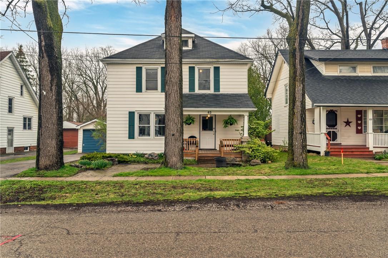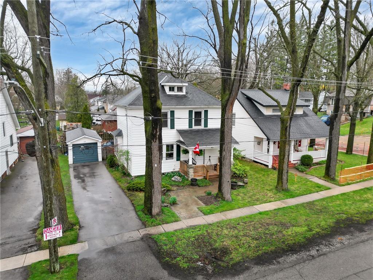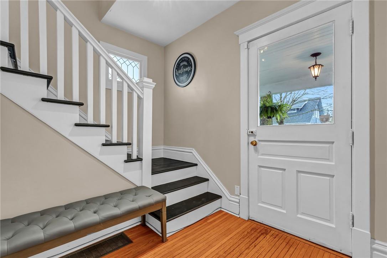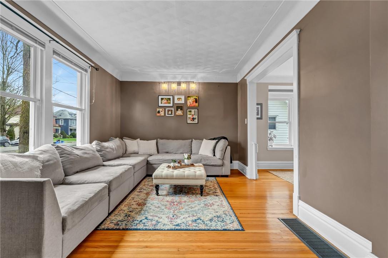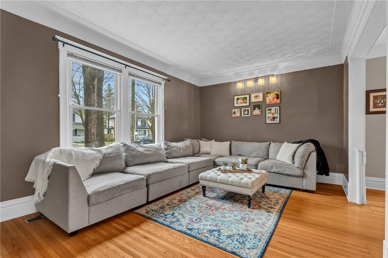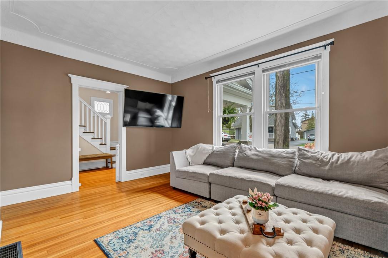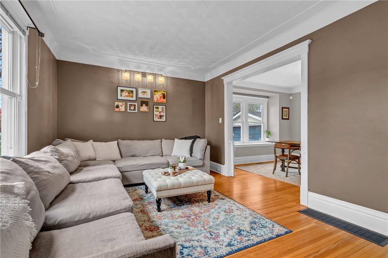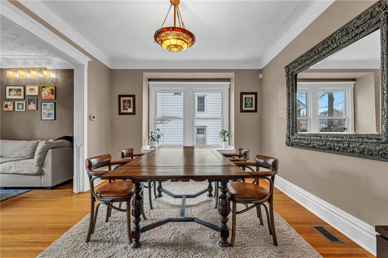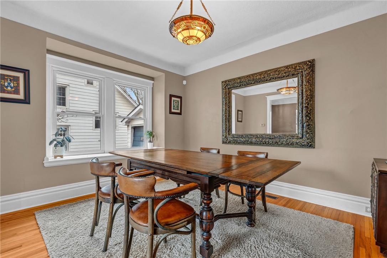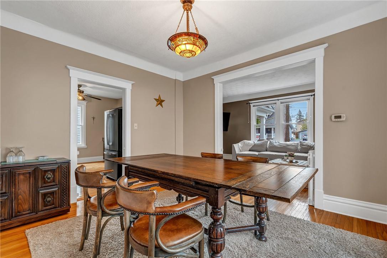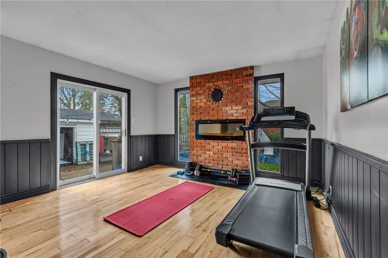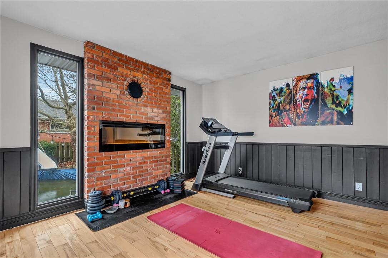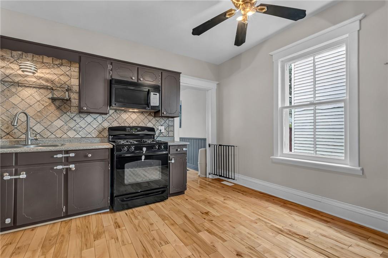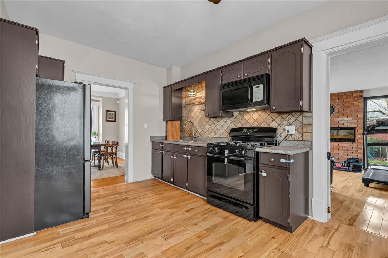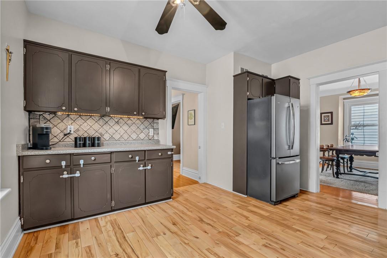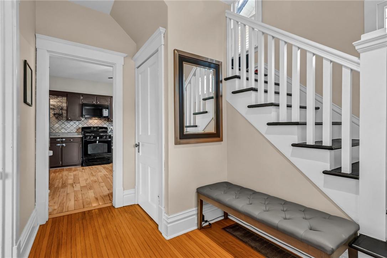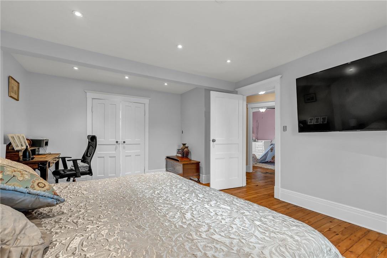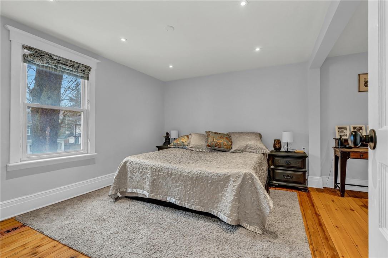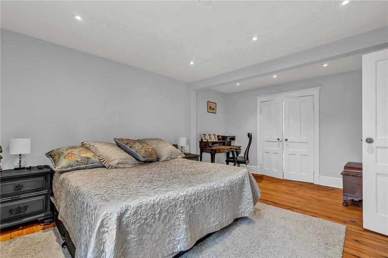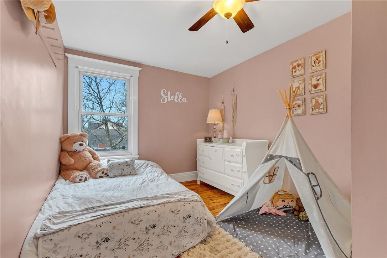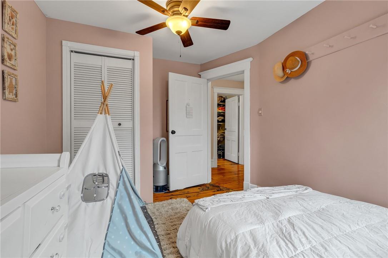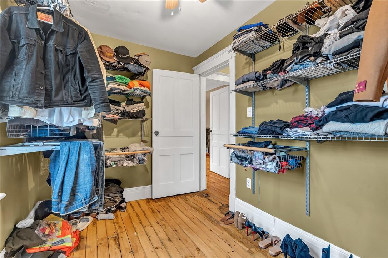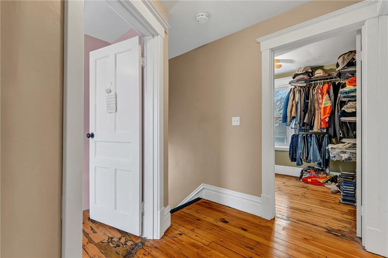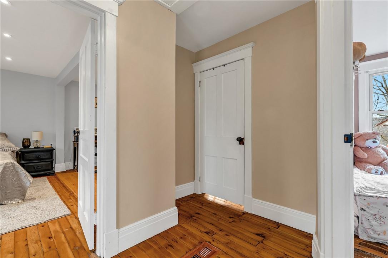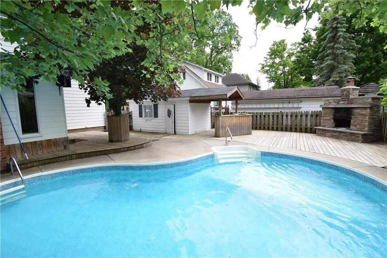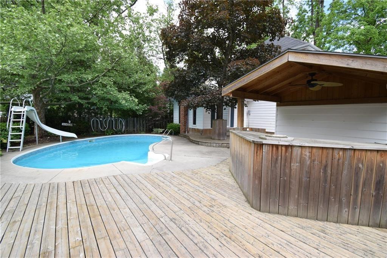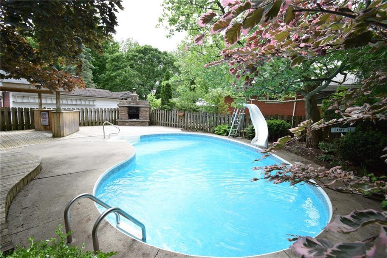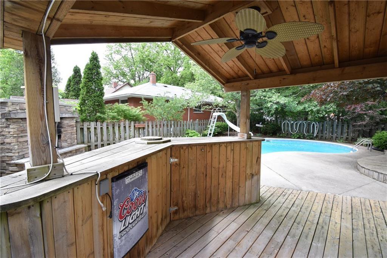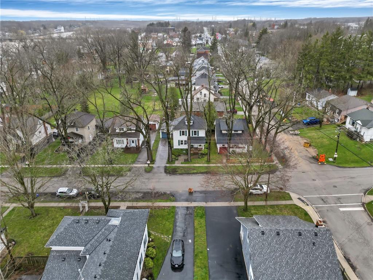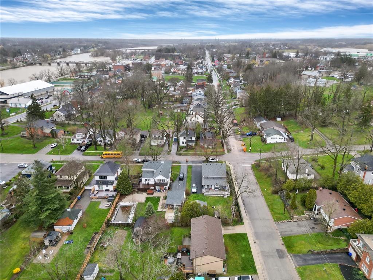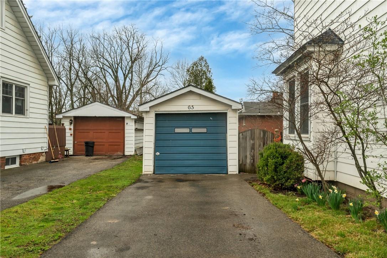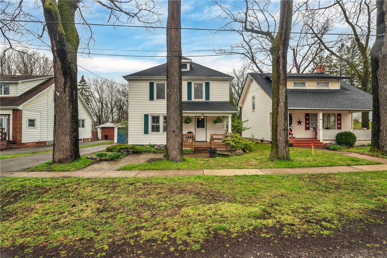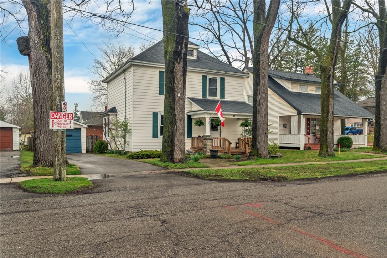65 Banff Street Caledonia, Ontario N3W 1C2
MLS# H4190167 - Buy this house, and I'll buy Yours*
$799,900
Nestled along the picturesque tree-lined street of 65 Banff St in the serene town of Caledonia, this enchanting 3 bedroom home exudes warmth, character, and endless appeal. From its inviting interior adorned with hardwood floors to its expansive outdoor oasis boasting an inground pool, outdoor fireplace, outdoor bar, this residence offers a perfect blend of comfort and luxury. Ideally located a short walk to walk to Caledonia’s Grand River, Community Center/Fairgrounds, schools and shops in the quaint downtown. This home presents an unparalleled opportunity for a lifestyle of tranquility and convenience. (id:51158)
Property Details
| MLS® Number | H4190167 |
| Property Type | Single Family |
| Equipment Type | Water Heater |
| Features | Paved Driveway |
| Parking Space Total | 4 |
| Pool Type | Inground Pool |
| Rental Equipment Type | Water Heater |
About 65 Banff Street, Caledonia, Ontario
This For sale Property is located at 65 Banff Street is a Detached Single Family House 2 Level, in the City of Caledonia. This Detached Single Family has a total of 3 bedroom(s), and a total of 2 bath(s) . 65 Banff Street has Forced air heating and Central air conditioning. This house features a Fireplace.
The Second level includes the 4pc Bathroom, Bedroom, Bedroom, Primary Bedroom, The Basement includes the 2pc Bathroom, Storage, Utility Room, Laundry Room, The Ground level includes the Foyer, Family Room, Eat In Kitchen, Dining Room, Living Room, The Basement is Unfinished.
This Caledonia House's exterior is finished with Aluminum siding. You'll enjoy this property in the summer with the Inground pool. Also included on the property is a Detached Garage
The Current price for the property located at 65 Banff Street, Caledonia is $799,900 and was listed on MLS on :2024-04-22 15:08:51
Building
| Bathroom Total | 2 |
| Bedrooms Above Ground | 3 |
| Bedrooms Total | 3 |
| Appliances | Dryer, Refrigerator, Stove, Washer |
| Architectural Style | 2 Level |
| Basement Development | Unfinished |
| Basement Type | Full (unfinished) |
| Construction Style Attachment | Detached |
| Cooling Type | Central Air Conditioning |
| Exterior Finish | Aluminum Siding |
| Foundation Type | Stone |
| Half Bath Total | 1 |
| Heating Fuel | Natural Gas |
| Heating Type | Forced Air |
| Stories Total | 2 |
| Size Exterior | 1623 Sqft |
| Size Interior | 1623 Sqft |
| Type | House |
| Utility Water | Municipal Water |
Parking
| Detached Garage |
Land
| Acreage | No |
| Sewer | Municipal Sewage System |
| Size Depth | 99 Ft |
| Size Frontage | 50 Ft |
| Size Irregular | 50 X 99 |
| Size Total Text | 50 X 99|under 1/2 Acre |
| Soil Type | Clay |
Rooms
| Level | Type | Length | Width | Dimensions |
|---|---|---|---|---|
| Second Level | 4pc Bathroom | 6' 9'' x 16' 8'' | ||
| Second Level | Bedroom | 10' 4'' x 7' 2'' | ||
| Second Level | Bedroom | 12' 2'' x 9' '' | ||
| Second Level | Primary Bedroom | 17' '' x 13' '' | ||
| Basement | 2pc Bathroom | Measurements not available | ||
| Basement | Storage | Measurements not available | ||
| Basement | Utility Room | Measurements not available | ||
| Basement | Laundry Room | Measurements not available | ||
| Ground Level | Foyer | 10' 8'' x 6' '' | ||
| Ground Level | Family Room | 15' 4'' x 13' '' | ||
| Ground Level | Eat In Kitchen | 14' '' x 12' '' | ||
| Ground Level | Dining Room | 12' 8'' x 11' 4'' | ||
| Ground Level | Living Room | 16' 8'' x 11' '' |
https://www.realtor.ca/real-estate/26750226/65-banff-street-caledonia
Interested?
Get More info About:65 Banff Street Caledonia, Mls# H4190167
