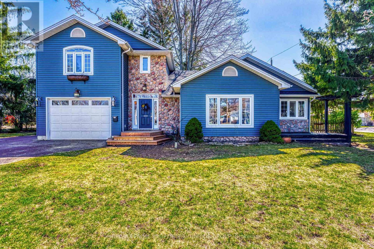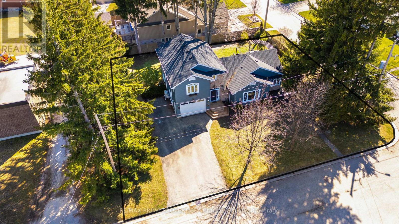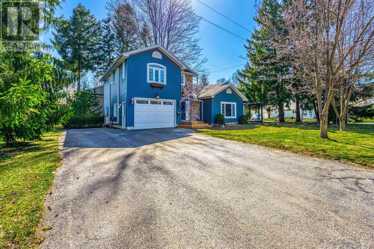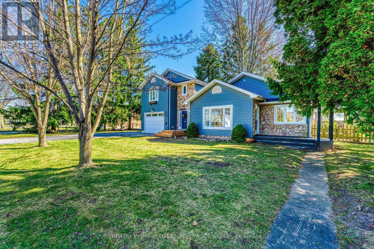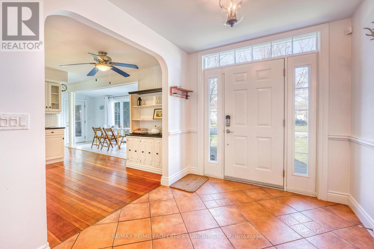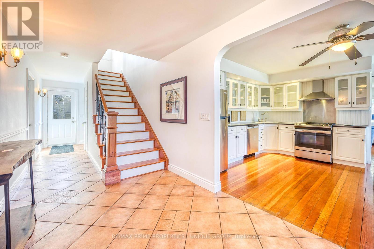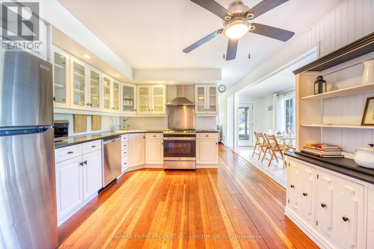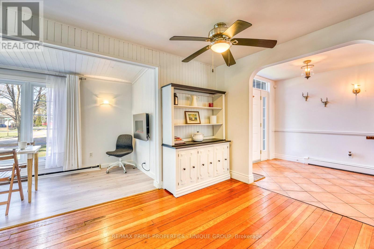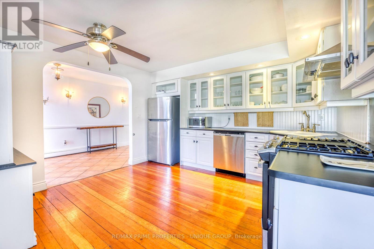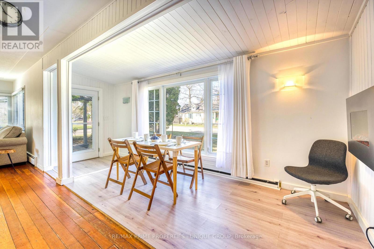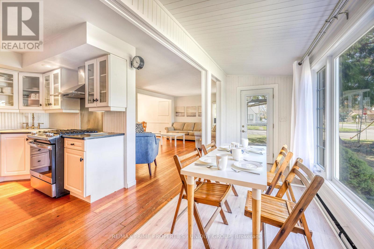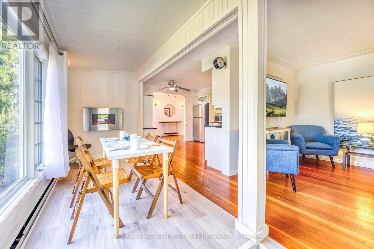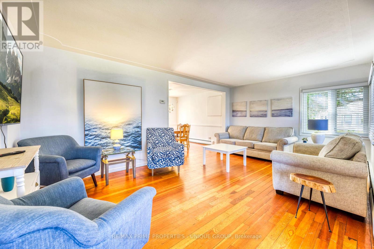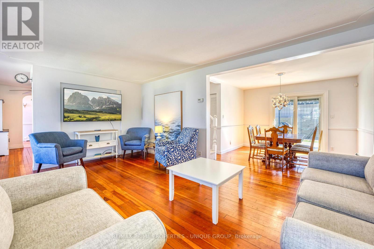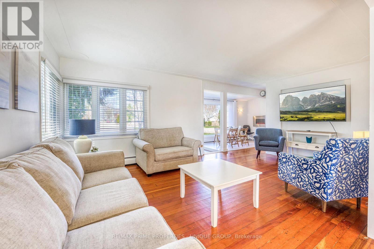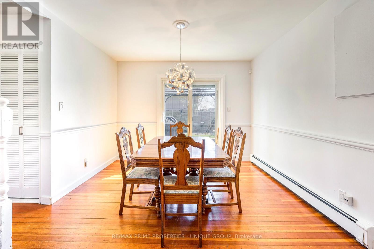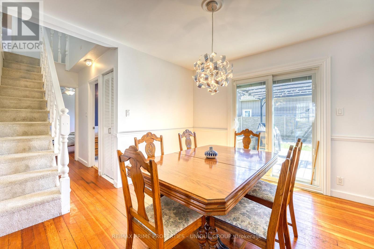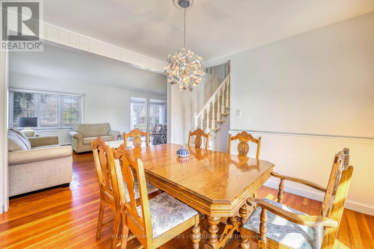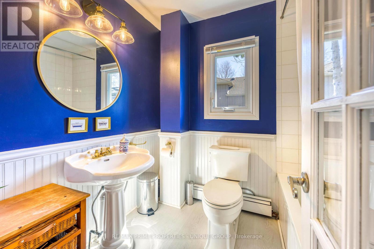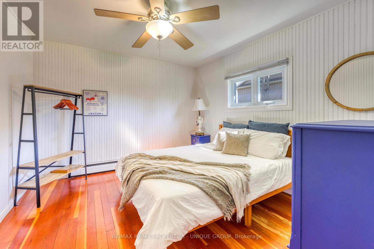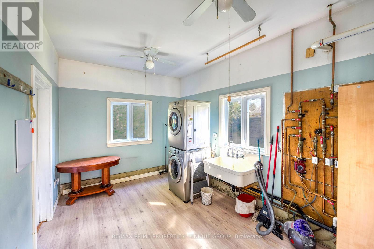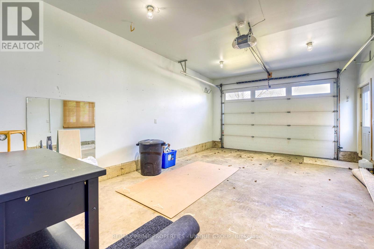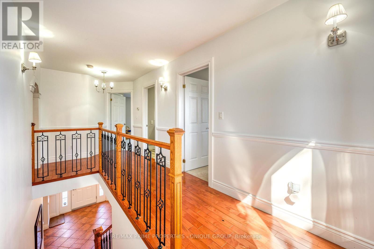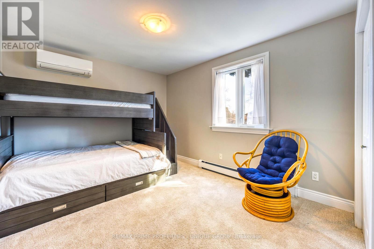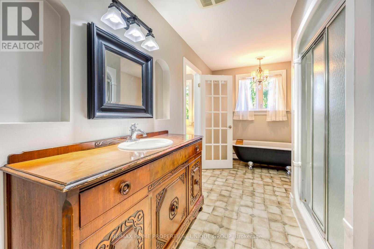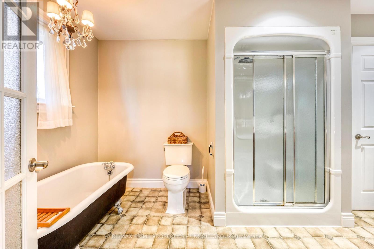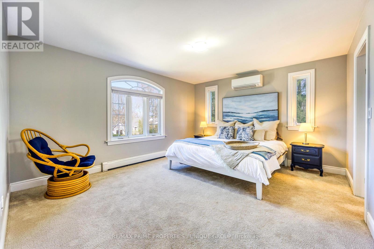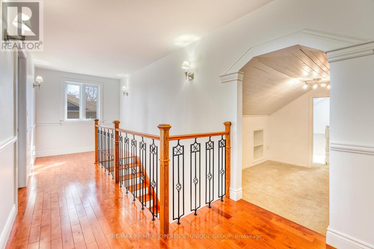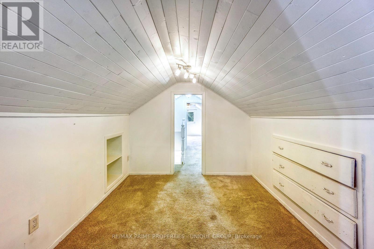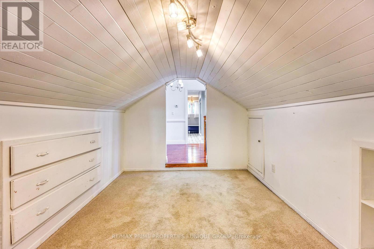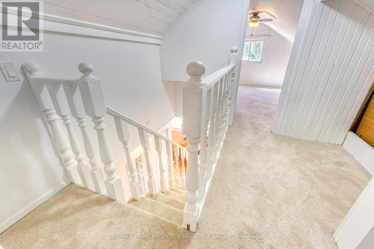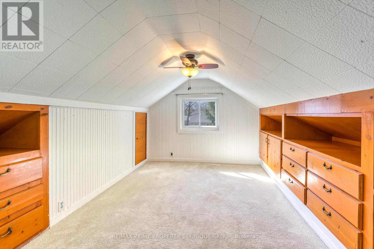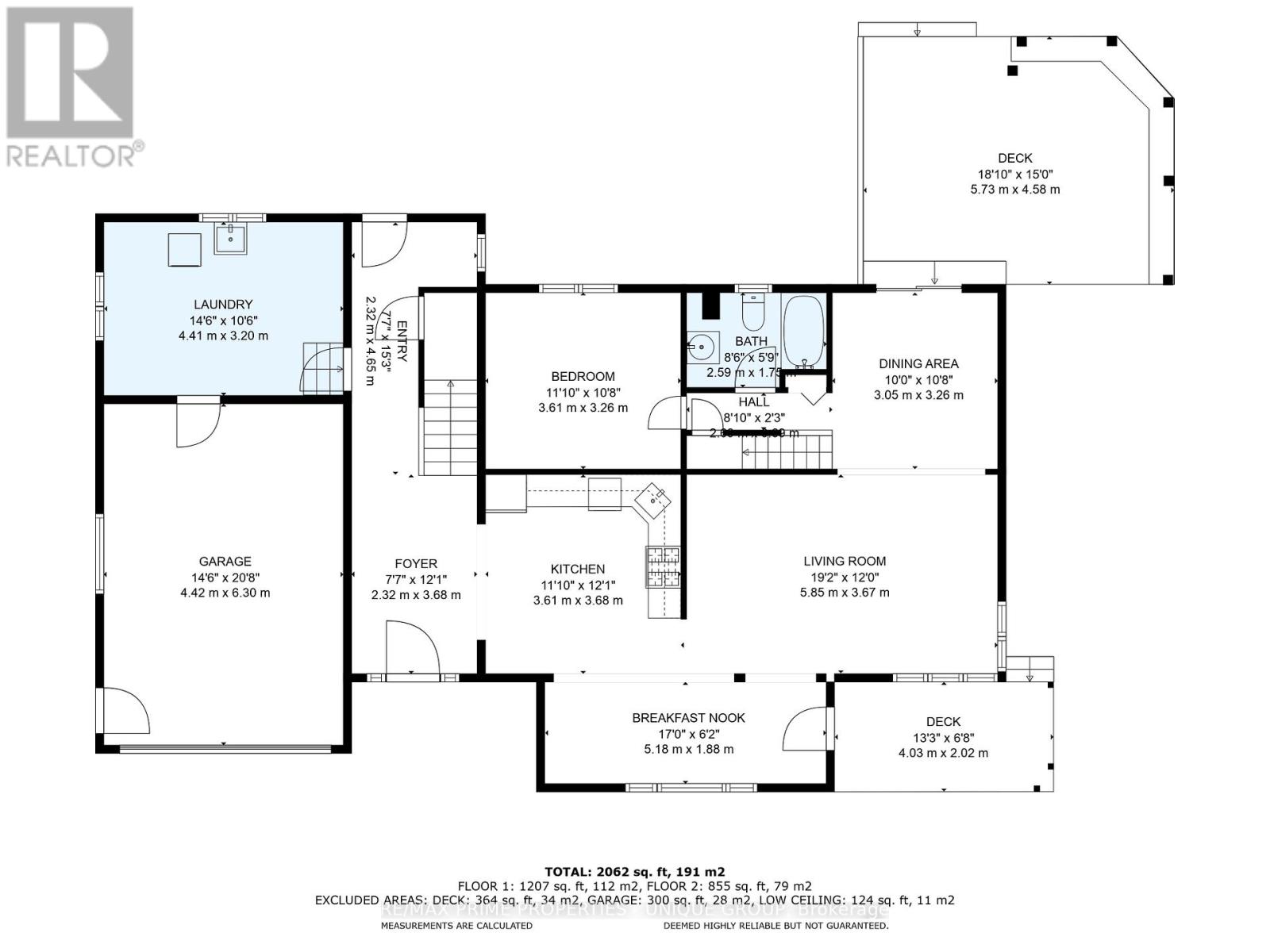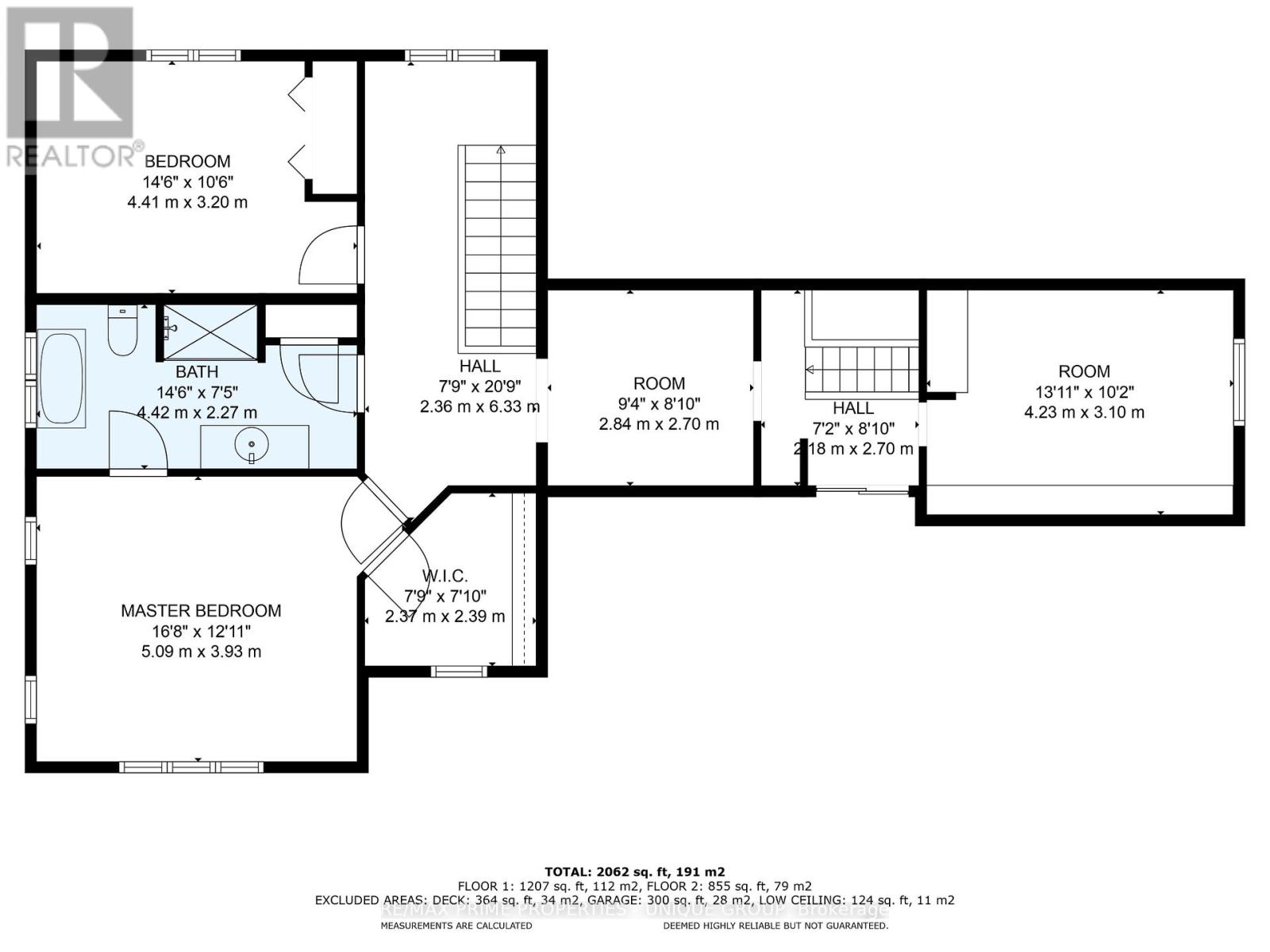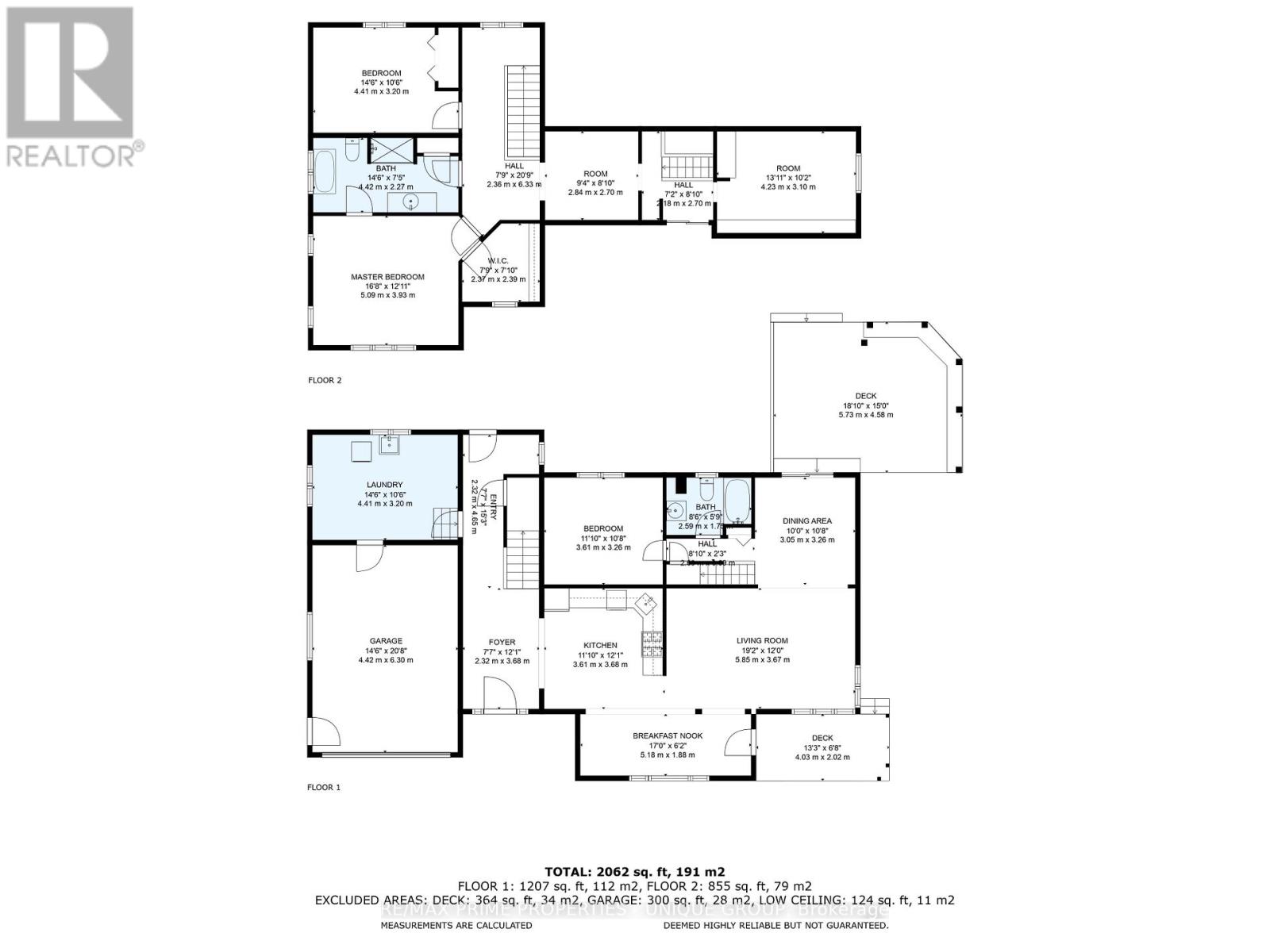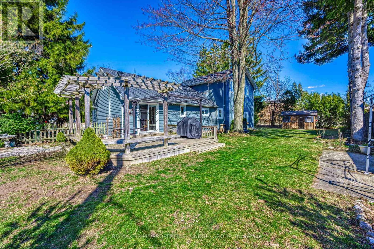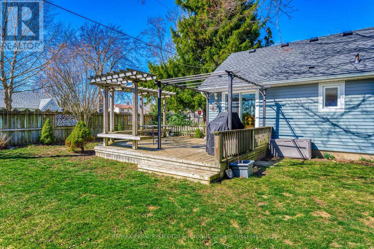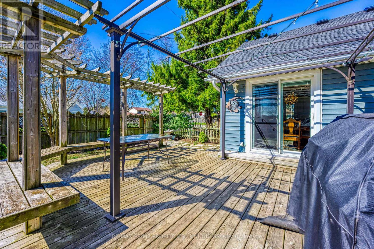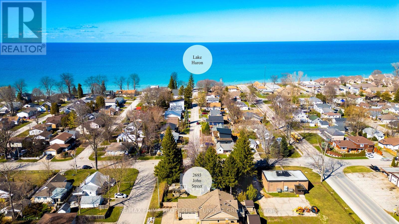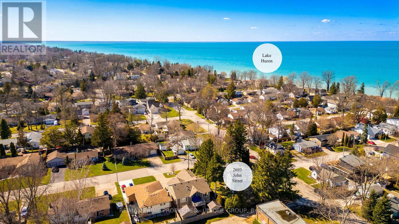2693 John St Sarnia, Ontario N0N 1C0
MLS# X8223442 - Buy this house, and I'll buy Yours*
$774,900
. INTRODUCING 2693 JOHN ST, NESTLED IN BRIGHT'S GROVEA CHARMING COMMUNITY. THIS INVITING PROPERTY OFFERS THE BEST OF BOTH WORLDS: A SHORT STROLL TO LAKE HURON'S PRISTINE WHITE SAND BEACH AND THE COMFORTS OF HOME. WITH 4 BEDROOMS AND 2 FULL BATHROOMS, IT'S PERFECT FOR FAMILIES OR A SERENE GETAWAY. THE KITCHEN, FEATURING A GAS RANGE, IS THE HEART OF THE HOMEIDEAL FOR CULINARY ADVENTURES. NATURAL LIGHT FLOODS THE LIVING ROOM, CREATING A WARM ATMOSPHERE. ENTERTAIN IN THE DINING ROOM WITH PATIO DOORS OPENING ONTO A LARGE DECK AND PRIVATE BACKYARD. THE 1.5 GARAGE WITH IN-FLOOR HEATING ADDS YEAR-ROUND PRACTICALITY AND COMFORT. WITH ITS BEACHY CHARACTER AND PROXIMITY TO LAKE HURON, THIS PROPERTY OFFERS ENDLESS POSSIBILITIESWHETHER AS A PERMANENT RESIDENCE OR TRANQUIL COTTAGE RETREAT. DON'T MISS OUT ON THE OPPORTUNITY TO MAKE 2693 JOHN ST YOUR OWN SLICE OF LAKESIDE PARADISE! (id:51158)
Property Details
| MLS® Number | X8223442 |
| Property Type | Single Family |
| Community Name | Sarnia |
| Amenities Near By | Beach, Public Transit, Schools |
| Parking Space Total | 5 |
| Water Front Type | Waterfront |
About 2693 John St, Sarnia, Ontario
This For sale Property is located at 2693 John St is a Detached Single Family House set in the community of Sarnia, in the City of Sarnia. Nearby amenities include - Beach, Public Transit, Schools. This Detached Single Family has a total of 4 bedroom(s), and a total of 2 bath(s) . 2693 John St has Radiant heat heating and Wall unit. This house features a Fireplace.
The Second level includes the Primary Bedroom, Bedroom, Bedroom, Den, The Main level includes the Kitchen, Dining Room, Living Room, Foyer, Other, Bedroom, Laundry Room, .
This Sarnia House's exterior is finished with Stone, Vinyl siding. Also included on the property is a Attached Garage
The Current price for the property located at 2693 John St, Sarnia is $774,900 and was listed on MLS on :2024-04-17 13:31:16
Building
| Bathroom Total | 2 |
| Bedrooms Above Ground | 4 |
| Bedrooms Total | 4 |
| Basement Type | Crawl Space |
| Construction Style Attachment | Detached |
| Cooling Type | Wall Unit |
| Exterior Finish | Stone, Vinyl Siding |
| Heating Fuel | Natural Gas |
| Heating Type | Radiant Heat |
| Stories Total | 2 |
| Type | House |
Parking
| Attached Garage |
Land
| Acreage | No |
| Land Amenities | Beach, Public Transit, Schools |
| Size Irregular | 86.72 X 107.3 Ft |
| Size Total Text | 86.72 X 107.3 Ft |
Rooms
| Level | Type | Length | Width | Dimensions |
|---|---|---|---|---|
| Second Level | Primary Bedroom | 4.52 m | 3.94 m | 4.52 m x 3.94 m |
| Second Level | Bedroom | 3.91 m | 2.57 m | 3.91 m x 2.57 m |
| Second Level | Bedroom | 3.84 m | 3.12 m | 3.84 m x 3.12 m |
| Second Level | Den | 3.02 m | 2.64 m | 3.02 m x 2.64 m |
| Main Level | Kitchen | 3.68 m | 3.58 m | 3.68 m x 3.58 m |
| Main Level | Dining Room | 3.5 m | 3.33 m | 3.5 m x 3.33 m |
| Main Level | Living Room | 3.3 m | 5.64 m | 3.3 m x 5.64 m |
| Main Level | Foyer | 3.68 m | 2.29 m | 3.68 m x 2.29 m |
| Main Level | Other | 5.23 m | 1.85 m | 5.23 m x 1.85 m |
| Main Level | Bedroom | 3.58 m | 3.33 m | 3.58 m x 3.33 m |
| Main Level | Laundry Room | 4.5 m | 3.02 m | 4.5 m x 3.02 m |
https://www.realtor.ca/real-estate/26735635/2693-john-st-sarnia-sarnia
Interested?
Get More info About:2693 John St Sarnia, Mls# X8223442
