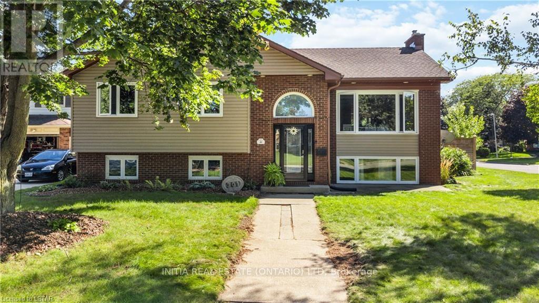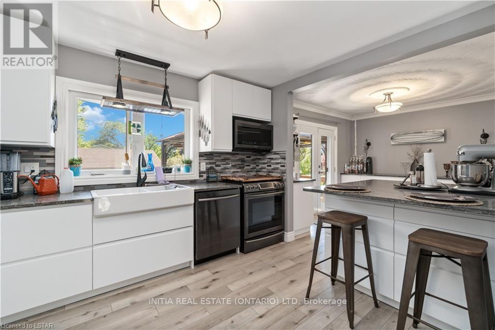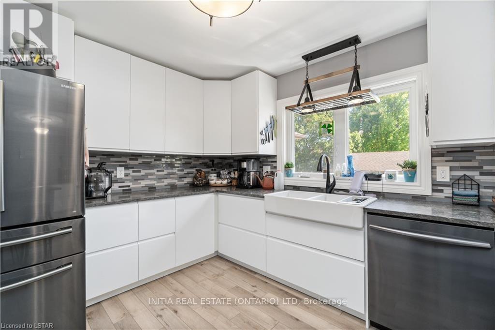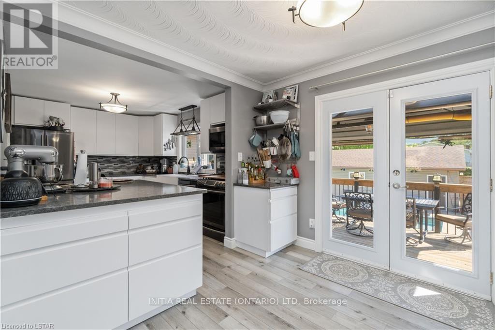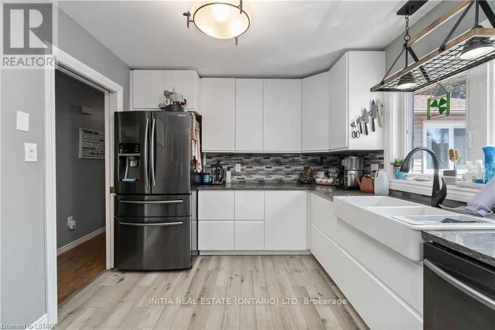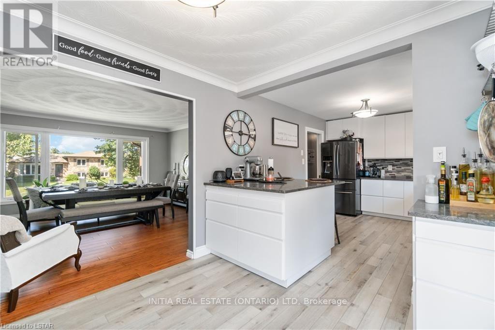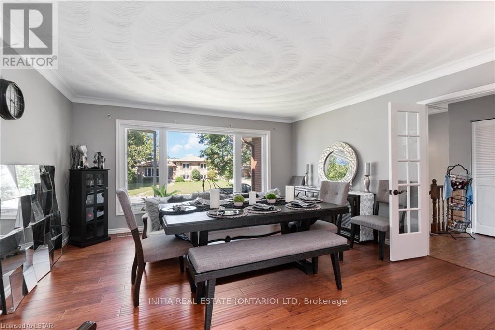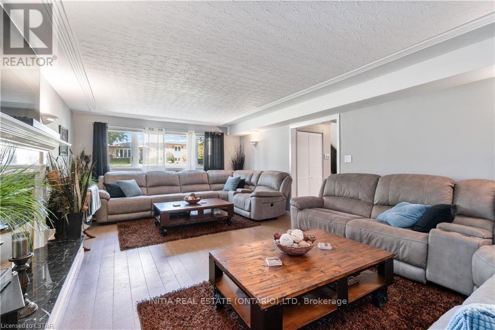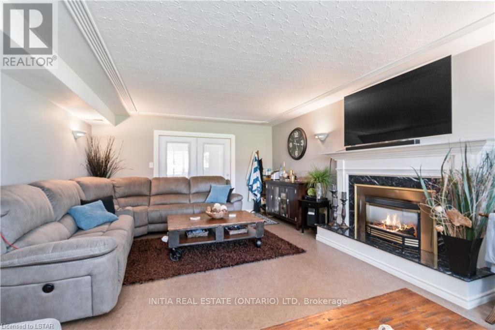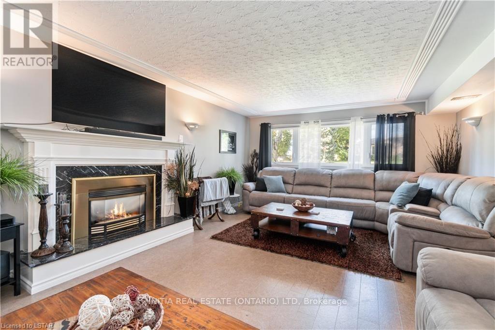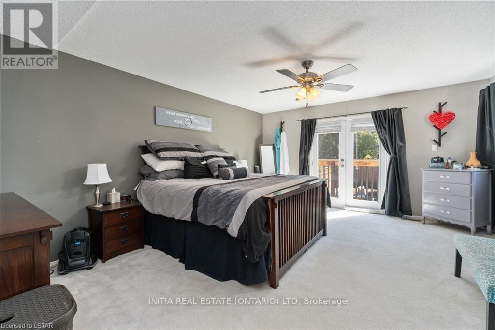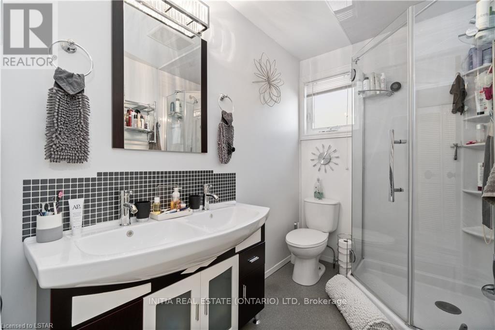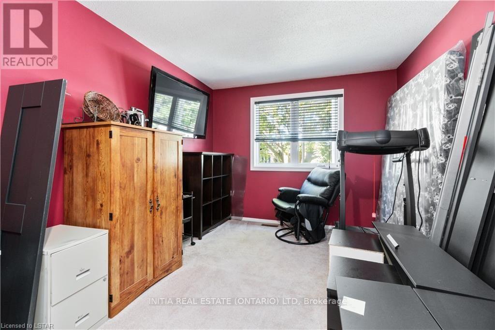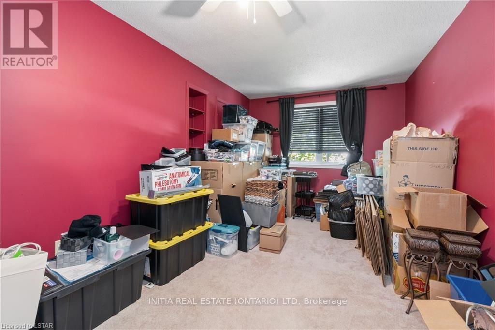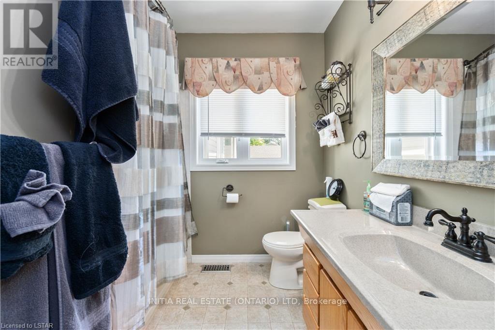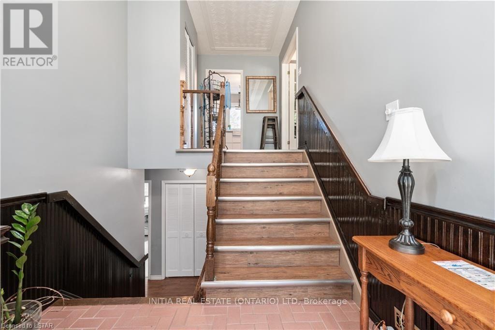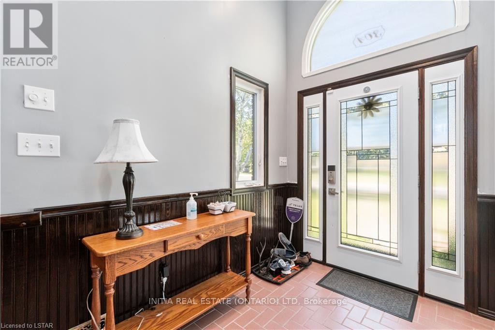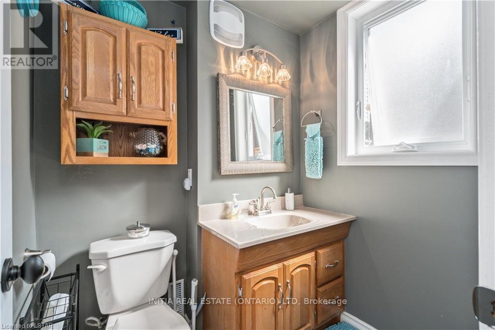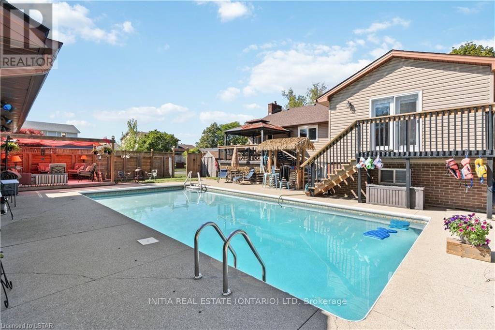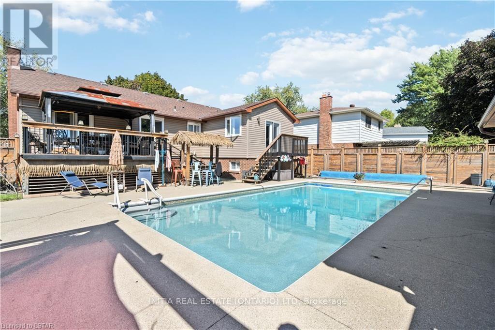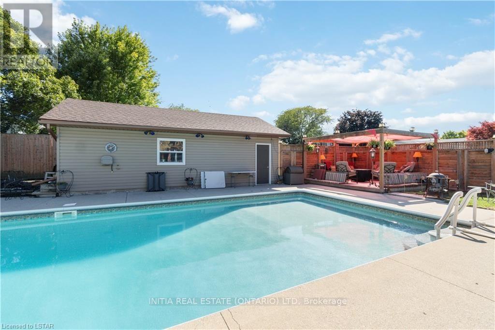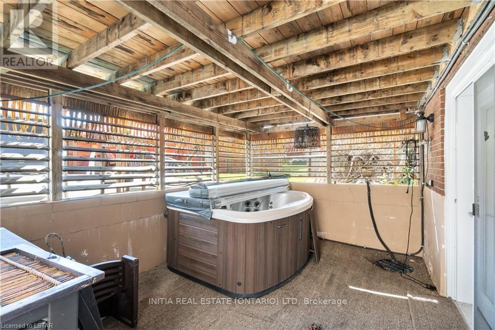301 Newton Crt Sarnia, Ontario N7S 3Y8
MLS# X8223004 - Buy this house, and I'll buy Yours*
$659,900
Discover modern living in this updated, oversized raised ranch. Located on a cul de sac in the family friendly Whiltshire subdivision. The home features an updated kitchen with quartz countertops, modern finishes and newer windows and doors. This home is perfect for families of any size and offers 3+1 bedrooms and 3 full bathrooms. Step outside to your own backyard paradise - a refreshing in ground pool to beat the heat and hot tub for ultimate relaxation. This home harmoniously combines styler and comfort, creating an inviting ambiance for both indoor and outdoor living. This home is perfect for entertaining and a detached 30' X 18' garage. Don't miss the chance to make this exquisite property your own. (id:51158)
Property Details
| MLS® Number | X8223004 |
| Property Type | Single Family |
| Community Name | Sarnia |
| Amenities Near By | Hospital |
| Parking Space Total | 5 |
About 301 Newton Crt, Sarnia, Ontario
This For sale Property is located at 301 Newton Crt is a Detached Single Family House Raised bungalow set in the community of Sarnia, in the City of Sarnia. Nearby amenities include - Hospital. This Detached Single Family has a total of 4 bedroom(s), and a total of 3 bath(s) . 301 Newton Crt has Forced air heating and Central air conditioning. This house features a Fireplace.
The Basement includes the Recreational, Games Room, Bedroom, The Main level includes the Living Room, Kitchen, Bedroom, Bedroom 2, Bedroom 3, .
This Sarnia House's exterior is finished with Brick, Vinyl siding. Also included on the property is a Detached Garage
The Current price for the property located at 301 Newton Crt, Sarnia is $659,900 and was listed on MLS on :2024-04-11 03:28:58
Building
| Bathroom Total | 3 |
| Bedrooms Above Ground | 3 |
| Bedrooms Below Ground | 1 |
| Bedrooms Total | 4 |
| Architectural Style | Raised Bungalow |
| Basement Type | Full |
| Construction Style Attachment | Detached |
| Cooling Type | Central Air Conditioning |
| Exterior Finish | Brick, Vinyl Siding |
| Heating Fuel | Natural Gas |
| Heating Type | Forced Air |
| Stories Total | 1 |
| Type | House |
Parking
| Detached Garage |
Land
| Acreage | No |
| Land Amenities | Hospital |
| Size Irregular | 65 X 126.77 Ft |
| Size Total Text | 65 X 126.77 Ft |
Rooms
| Level | Type | Length | Width | Dimensions |
|---|---|---|---|---|
| Basement | Recreational, Games Room | 7.62 m | 3.89 m | 7.62 m x 3.89 m |
| Basement | Bedroom | 5.85 m | 4.87 m | 5.85 m x 4.87 m |
| Main Level | Living Room | 4.6 m | 4.6 m | 4.6 m x 4.6 m |
| Main Level | Kitchen | 7.3 m | 3 m | 7.3 m x 3 m |
| Main Level | Bedroom | 7.3 m | 4.42 m | 7.3 m x 4.42 m |
| Main Level | Bedroom 2 | 5.79 m | 3.04 m | 5.79 m x 3.04 m |
| Main Level | Bedroom 3 | 4.69 m | 2.98 m | 4.69 m x 2.98 m |
https://www.realtor.ca/real-estate/26734943/301-newton-crt-sarnia-sarnia
Interested?
Get More info About:301 Newton Crt Sarnia, Mls# X8223004
