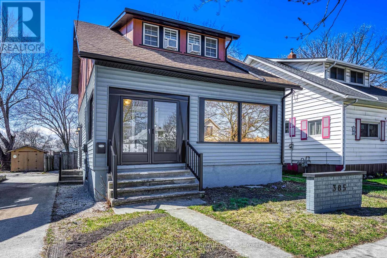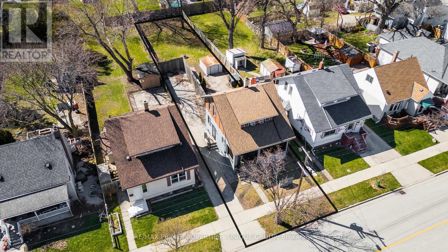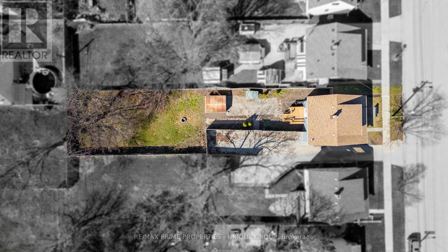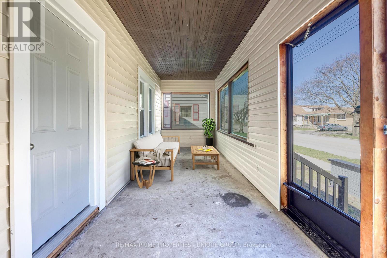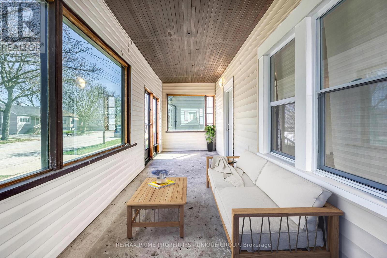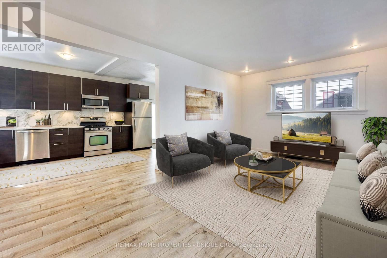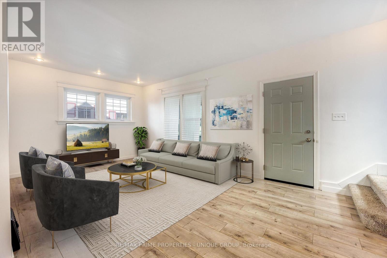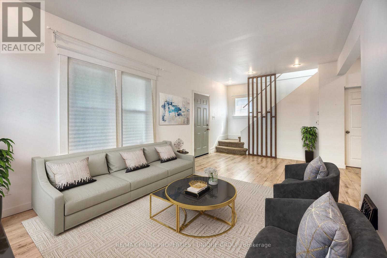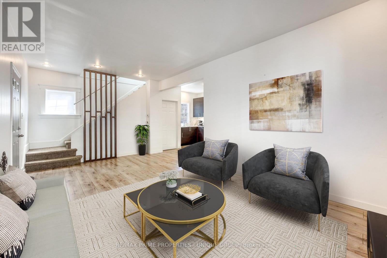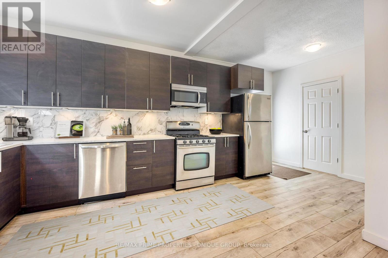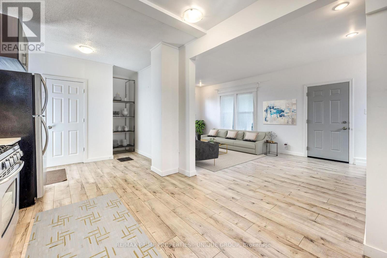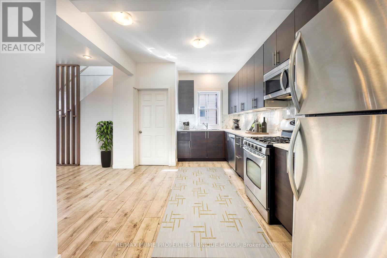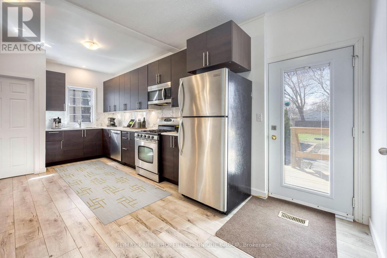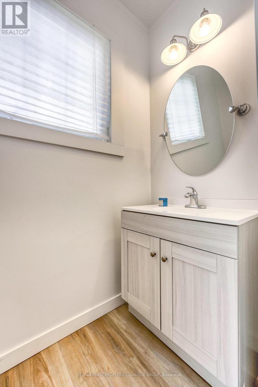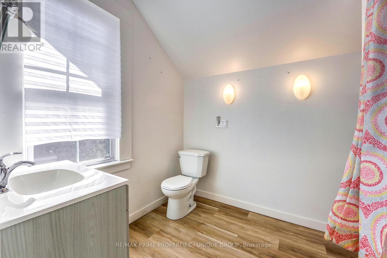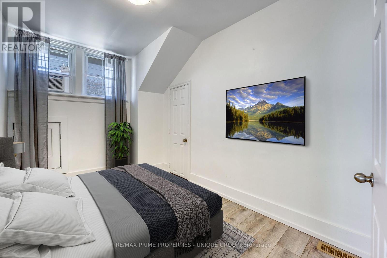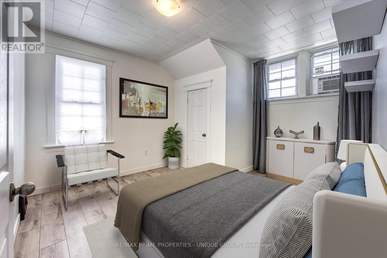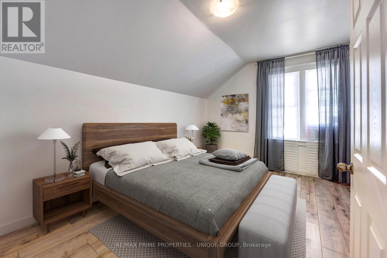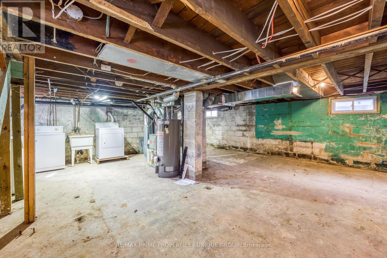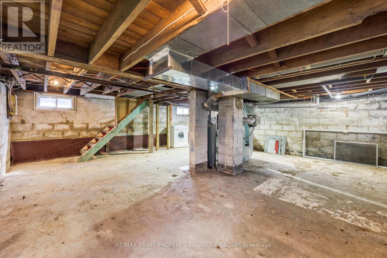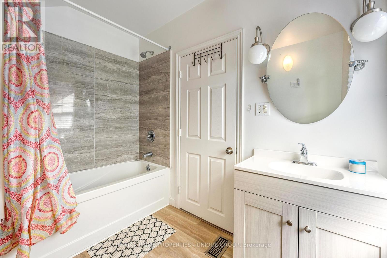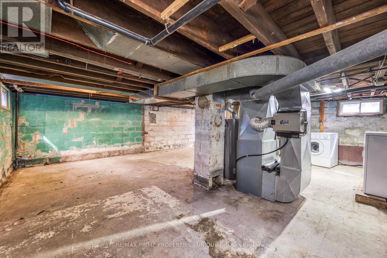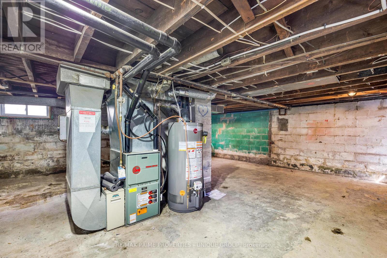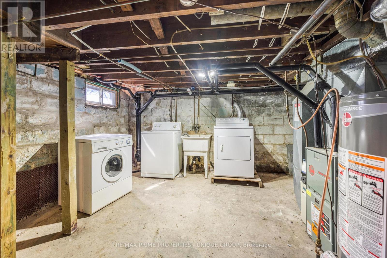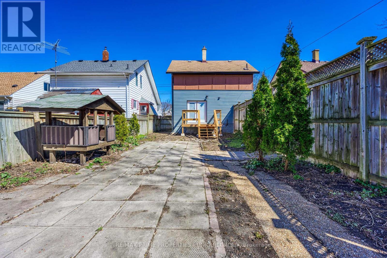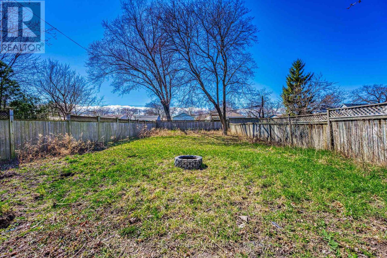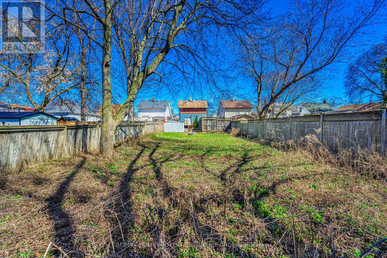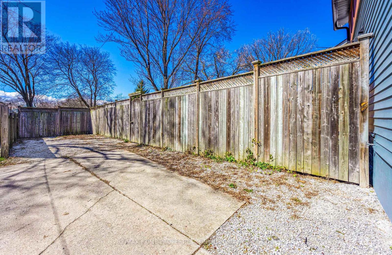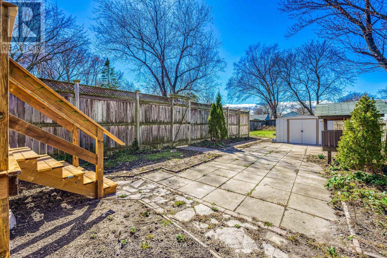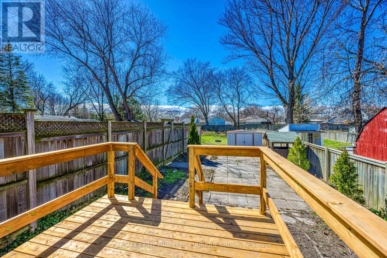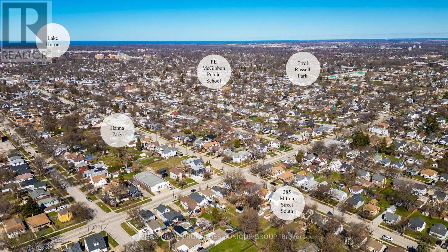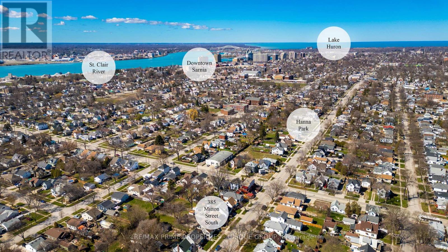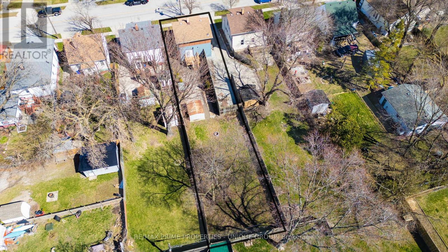385 Mitton St S Sarnia, Ontario N7T 3E8
MLS# X8217422 - Buy this house, and I'll buy Yours*
$425,000
WELCOME TO YOUR FIRST HOME! NESTLED ON 385 MITTON ST. SOUTH IN CHARMING SARNIA, THIS COZY ABODE OFFERS 3 BEDROOMS, 1.5 BATHS, PERFECT FOR YOUR GROWING FAMILY. ENJOY THE FRESH FEEL OF A NEWLY RENOVATED MAIN FLOOR AND THE COMFORT OF NEWER WINDOWS, BRINGING IN PLENTY OF NATURAL LIGHT. RELAX IN THE ENCLOSED FRONT PORCH OR ENTERTAIN GUESTS ON THE BRAND-NEW BACK DECK. THIS HOME IS READY TO WELCOME YOU WITH OPEN ARMS AND ENDLESS POSSIBILITIES. (id:51158)
Property Details
| MLS® Number | X8217422 |
| Property Type | Single Family |
| Community Name | Sarnia |
| Parking Space Total | 2 |
About 385 Mitton St S, Sarnia, Ontario
This For sale Property is located at 385 Mitton St S is a Detached Single Family House set in the community of Sarnia, in the City of Sarnia. This Detached Single Family has a total of 3 bedroom(s), and a total of 2 bath(s) . 385 Mitton St S has Forced air heating . This house features a Fireplace.
The Second level includes the Primary Bedroom, Bedroom, Bedroom, Bathroom, The Basement includes the Utility Room, The Main level includes the Living Room, Kitchen, Sunroom, The Basement is Unfinished.
This Sarnia House's exterior is finished with Vinyl siding, Wood
The Current price for the property located at 385 Mitton St S, Sarnia is $425,000 and was listed on MLS on :2024-04-09 19:30:21
Building
| Bathroom Total | 2 |
| Bedrooms Above Ground | 3 |
| Bedrooms Total | 3 |
| Basement Development | Unfinished |
| Basement Type | Full (unfinished) |
| Construction Style Attachment | Detached |
| Exterior Finish | Vinyl Siding, Wood |
| Heating Fuel | Natural Gas |
| Heating Type | Forced Air |
| Stories Total | 2 |
| Type | House |
Land
| Acreage | No |
| Size Irregular | 40 X 185 Ft |
| Size Total Text | 40 X 185 Ft |
Rooms
| Level | Type | Length | Width | Dimensions |
|---|---|---|---|---|
| Second Level | Primary Bedroom | 4.21 m | 3.17 m | 4.21 m x 3.17 m |
| Second Level | Bedroom | 3.93 m | 3.47 m | 3.93 m x 3.47 m |
| Second Level | Bedroom | 3.84 m | 2.17 m | 3.84 m x 2.17 m |
| Second Level | Bathroom | 2.47 m | 1.86 m | 2.47 m x 1.86 m |
| Basement | Utility Room | 6.92 m | 6.64 m | 6.92 m x 6.64 m |
| Main Level | Living Room | 6.19 m | 3.47 m | 6.19 m x 3.47 m |
| Main Level | Kitchen | 5.94 m | 3.02 m | 5.94 m x 3.02 m |
| Main Level | Sunroom | 7.01 m | 2.13 m | 7.01 m x 2.13 m |
https://www.realtor.ca/real-estate/26726908/385-mitton-st-s-sarnia-sarnia
Interested?
Get More info About:385 Mitton St S Sarnia, Mls# X8217422
