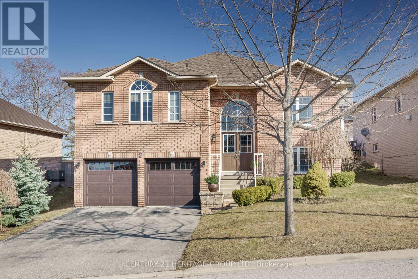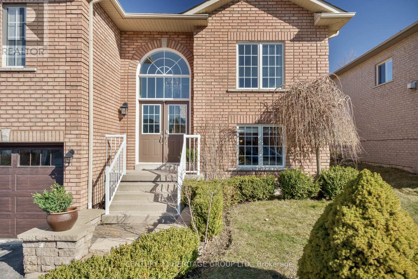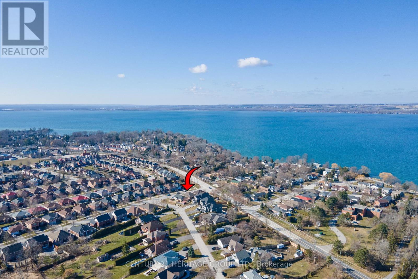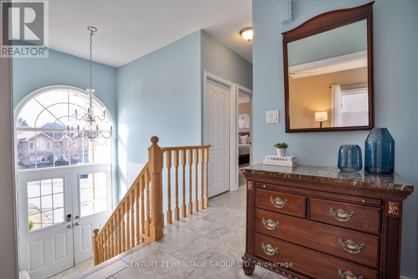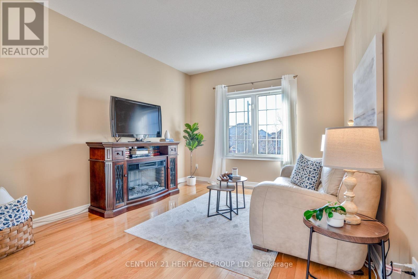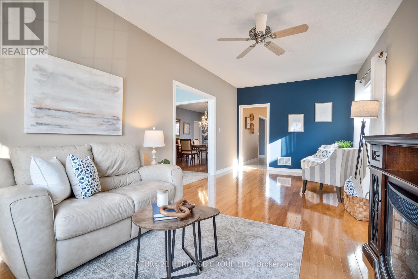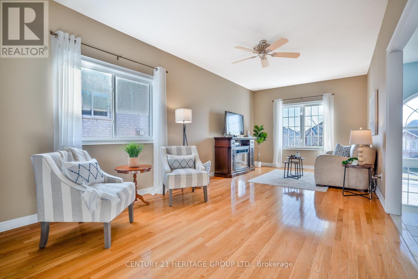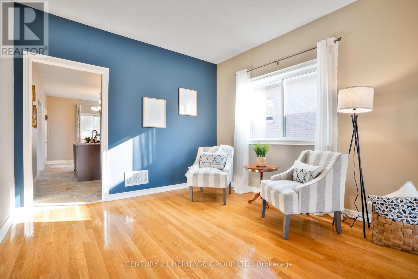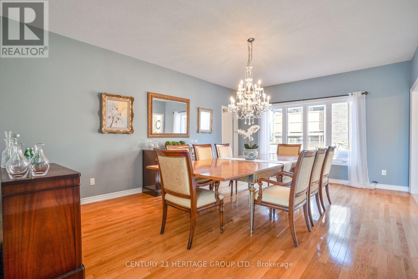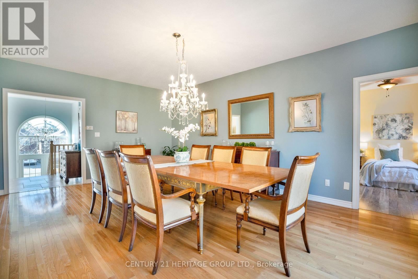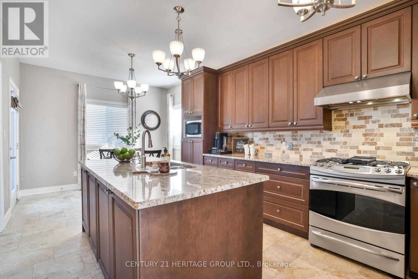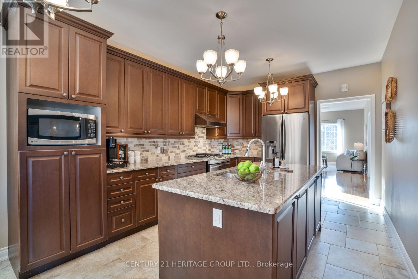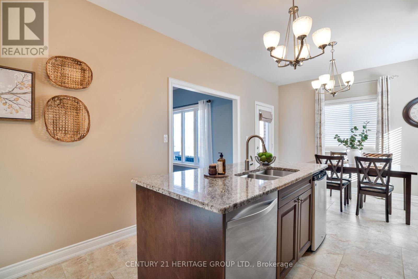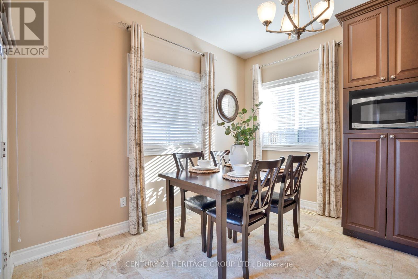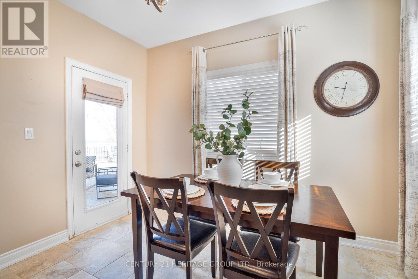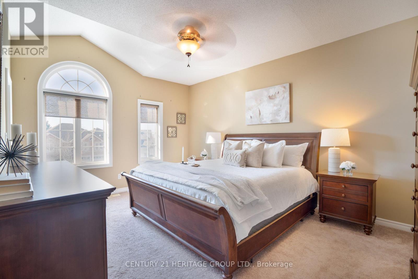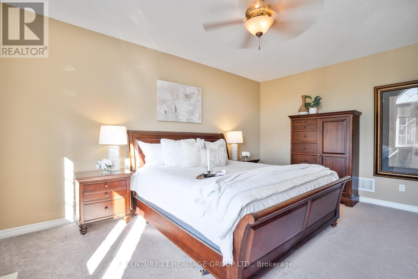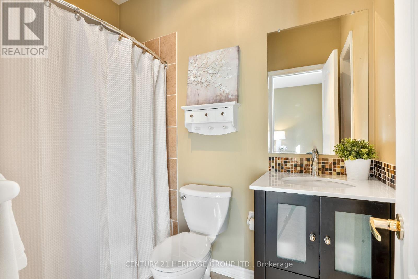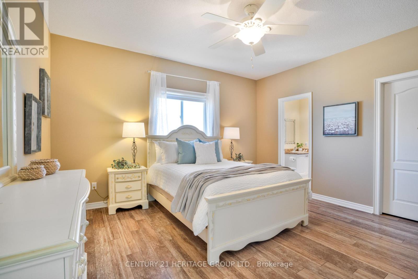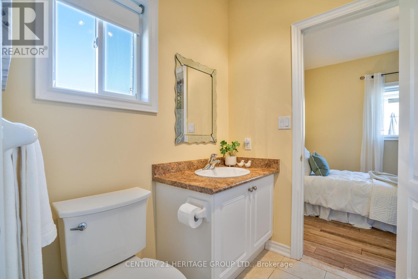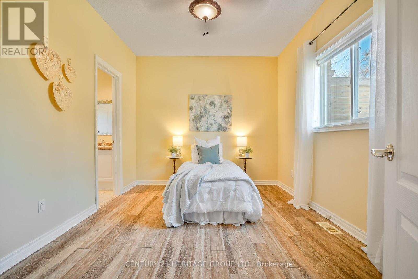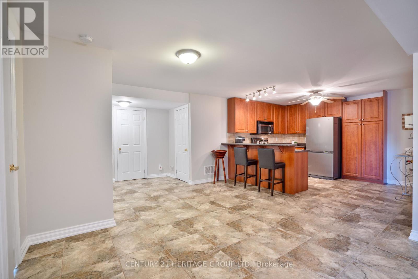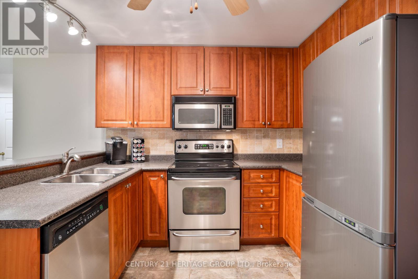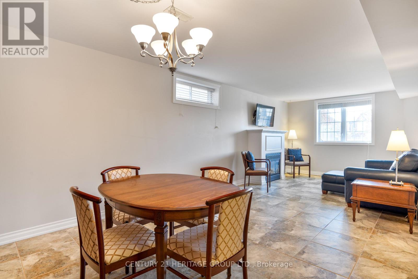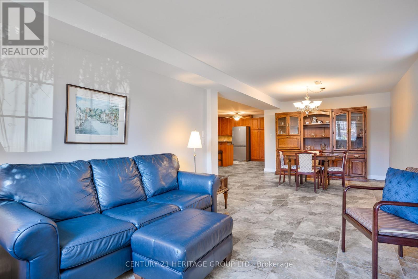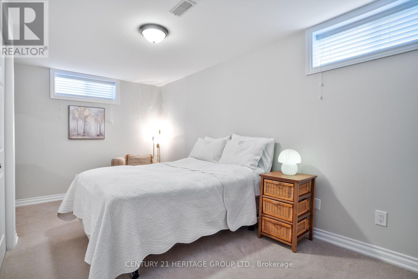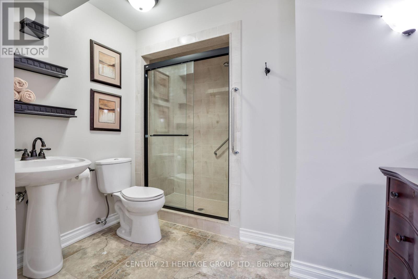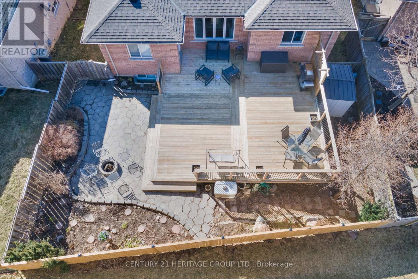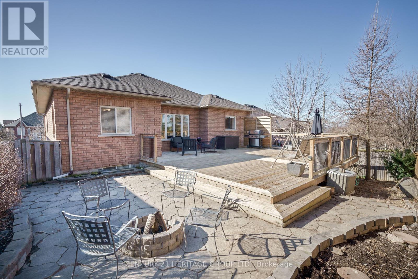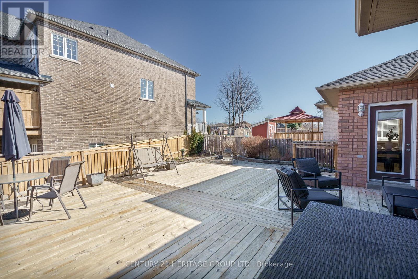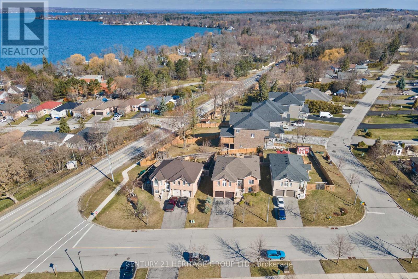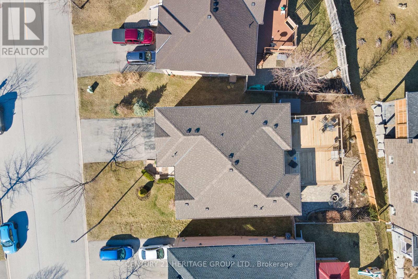4 Ferncroft Dr Georgina, Ontario L4P 4B9
MLS# N8218202 - Buy this house, and I'll buy Yours*
$1,149,888
Spectacular 1679 sq ft 3 br, 3 bath family home with spacious 850 sq ft 1 br 1 bath finished basement in-law apartment. Located in highly desirable Northdale Heights, enjoy stunning views of Lake Simcoe from expansive deck, perfect for entertaining. This gem features hardwood in living room with sunny south views and in dining room with lake view. Huge primary bedroom has own full ensuite, 2nd and 3rd bedrooms share semi-ensuite with bath. Kitchen boasts granite countertops, stainless steel appliances and oversized cabinets for plenty of storage. Addl main floor powder room and laundry. Separate apartment has full kitchen with SS appliances, full bathroom with large shower, an open living/dining room area with large windows, and separate laundry with attached garage access. Ideal for multi-generational families, investors or house hacking. **** EXTRAS **** Natural Gas Hookup for BBQ, Gas fireplace in Lower Great Room, Garden Shed, New Furnace (2021), New A/C (2021), New Roof (2017) (id:51158)
Property Details
| MLS® Number | N8218202 |
| Property Type | Single Family |
| Community Name | Historic Lakeshore Communities |
| Amenities Near By | Public Transit |
| Community Features | Community Centre |
| Parking Space Total | 6 |
| View Type | View |
About 4 Ferncroft Dr, Georgina, Ontario
This For sale Property is located at 4 Ferncroft Dr is a Detached Single Family House Raised bungalow set in the community of Historic Lakeshore Communities, in the City of Georgina. Nearby amenities include - Public Transit. This Detached Single Family has a total of 4 bedroom(s), and a total of 4 bath(s) . 4 Ferncroft Dr has Forced air heating and Central air conditioning. This house features a Fireplace.
The Lower level includes the Kitchen, Bedroom, Great Room, Bathroom, The Main level includes the Foyer, The Upper Level includes the Living Room, Dining Room, Kitchen, Eating Area, Primary Bedroom, Bedroom 2, Bedroom 3, The Basement is Finished and features a Apartment in basement.
This Georgina House's exterior is finished with Brick. Also included on the property is a Attached Garage
The Current price for the property located at 4 Ferncroft Dr, Georgina is $1,149,888 and was listed on MLS on :2024-04-22 12:03:08
Building
| Bathroom Total | 4 |
| Bedrooms Above Ground | 3 |
| Bedrooms Below Ground | 1 |
| Bedrooms Total | 4 |
| Architectural Style | Raised Bungalow |
| Basement Development | Finished |
| Basement Features | Apartment In Basement |
| Basement Type | N/a (finished) |
| Construction Style Attachment | Detached |
| Cooling Type | Central Air Conditioning |
| Exterior Finish | Brick |
| Fireplace Present | Yes |
| Heating Fuel | Natural Gas |
| Heating Type | Forced Air |
| Stories Total | 1 |
| Type | House |
Parking
| Attached Garage |
Land
| Acreage | No |
| Land Amenities | Public Transit |
| Size Irregular | 62.34 X 104.66 Ft ; 19mfront, 16mrear , 31.9west, 32.6meast |
| Size Total Text | 62.34 X 104.66 Ft ; 19mfront, 16mrear , 31.9west, 32.6meast |
| Surface Water | Lake/pond |
Rooms
| Level | Type | Length | Width | Dimensions |
|---|---|---|---|---|
| Lower Level | Kitchen | 4.02 m | 2.92 m | 4.02 m x 2.92 m |
| Lower Level | Bedroom | 3.22 m | 5.25 m | 3.22 m x 5.25 m |
| Lower Level | Great Room | 8.94 m | 7.97 m | 8.94 m x 7.97 m |
| Lower Level | Bathroom | 2.48 m | 2.94 m | 2.48 m x 2.94 m |
| Main Level | Foyer | 2.17 m | 1.32 m | 2.17 m x 1.32 m |
| Upper Level | Living Room | 3.4 m | 6.76 m | 3.4 m x 6.76 m |
| Upper Level | Dining Room | 4.14 m | 6.02 m | 4.14 m x 6.02 m |
| Upper Level | Kitchen | 3.4 m | 4.46 m | 3.4 m x 4.46 m |
| Upper Level | Eating Area | 3.4 m | 1.91 m | 3.4 m x 1.91 m |
| Upper Level | Primary Bedroom | 5.37 m | 5.09 m | 5.37 m x 5.09 m |
| Upper Level | Bedroom 2 | 3.97 m | 4.3 m | 3.97 m x 4.3 m |
| Upper Level | Bedroom 3 | 3.97 m | 2.97 m | 3.97 m x 2.97 m |
Utilities
| Sewer | Installed |
| Natural Gas | Installed |
| Electricity | Installed |
| Cable | Installed |
https://www.realtor.ca/real-estate/26727527/4-ferncroft-dr-georgina-historic-lakeshore-communities
Interested?
Get More info About:4 Ferncroft Dr Georgina, Mls# N8218202
