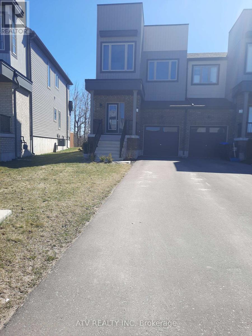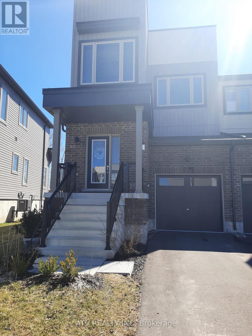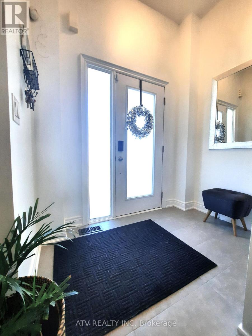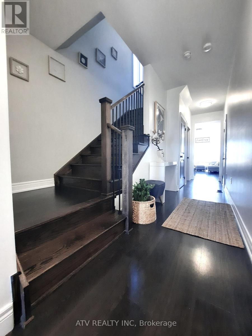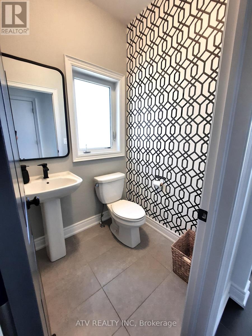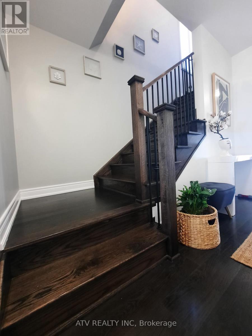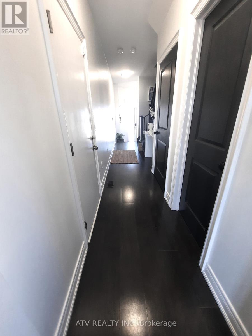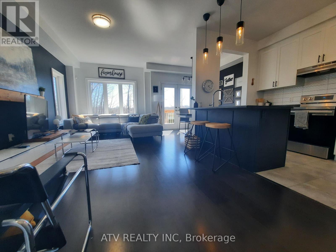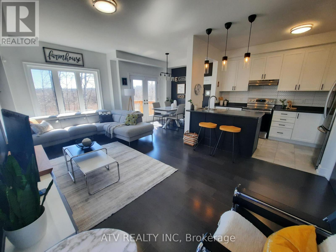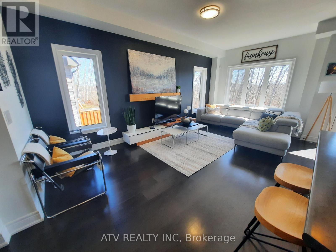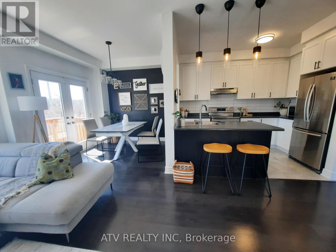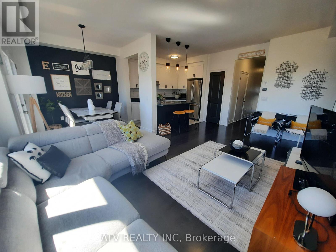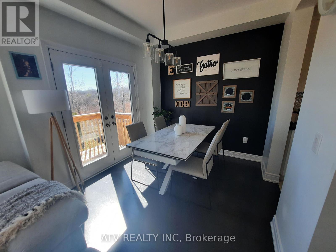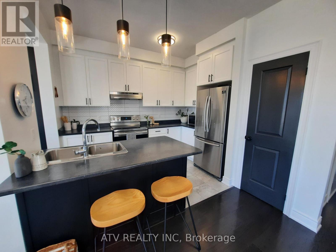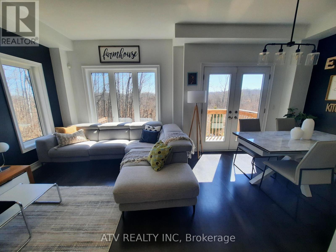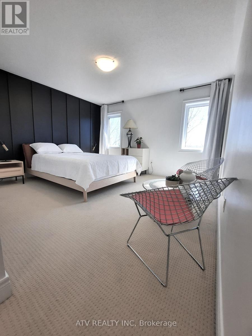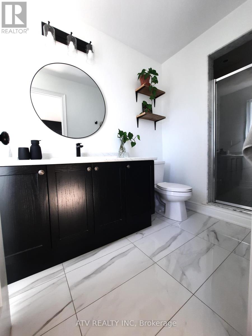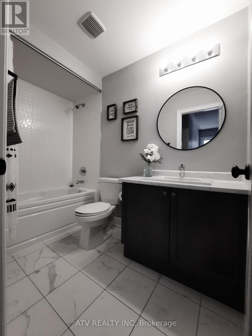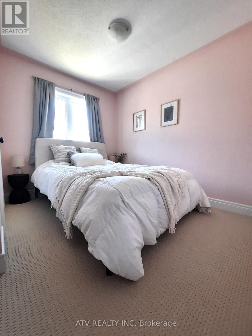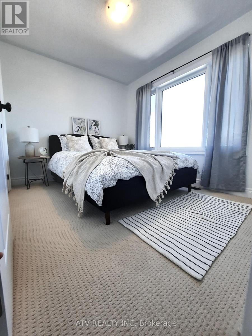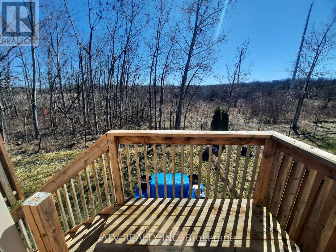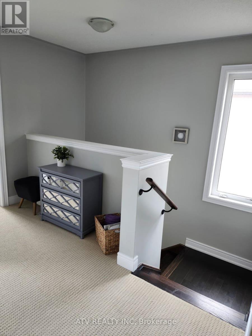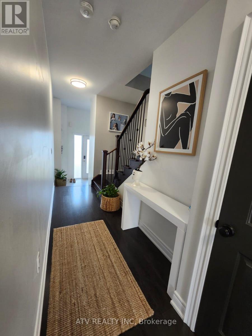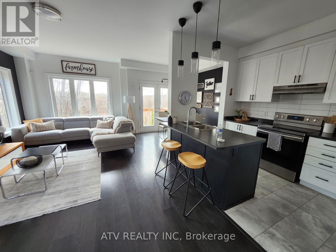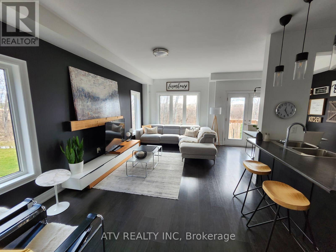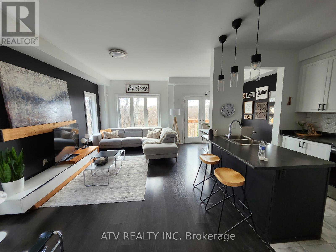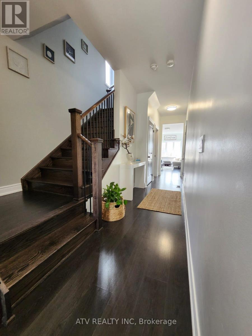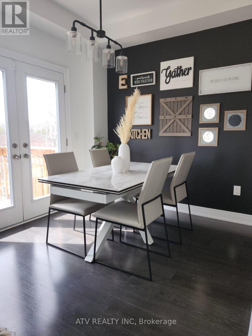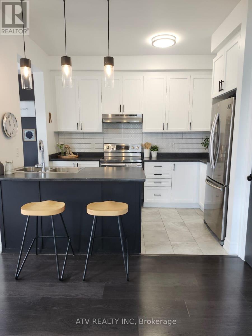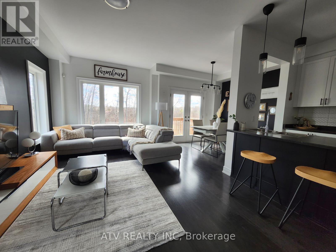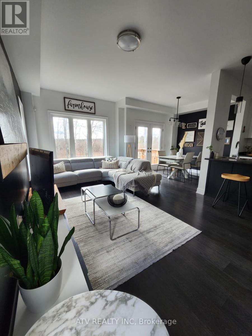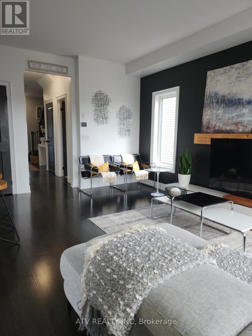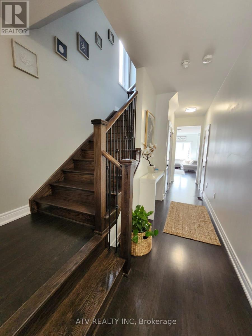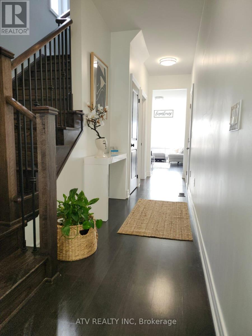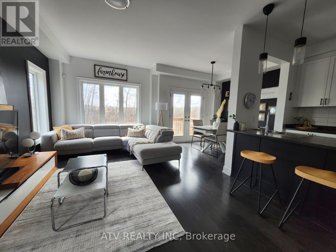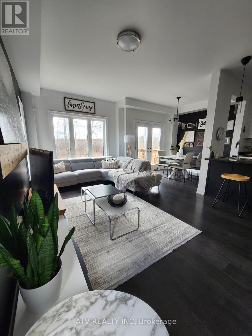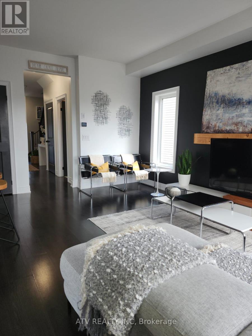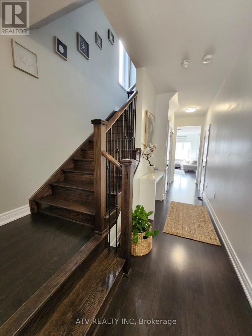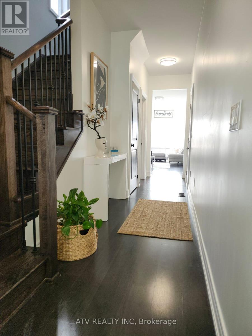275 Atkinson St Clearview, Ontario L0M 1S0
MLS# S8211140 - Buy this house, and I'll buy Yours*
$660,000
A Beautiful Townhouse In The Heart Of Charming Syainer!!! Bright, Spacious With Great Layout, This Townhouse Would Make A Perfect Starter Home Or Could Fit A Growing Family! Located In Quiet, Friendly & Family Oriented Community, Walking-Distance To Stores, Cafes, Restaurants, Schools & Just 10 Min Drive To Incredible Wasaga Beach & Stunning Collingwood!! Wake-up To The Chirping Of The Birds & Enjoy Amazing Views & Tranquility Of The Enchanting Forest From Your Own House!!! Don't Miss Out & Make This Magical Home Your New Destination!!! **** EXTRAS **** All Stainless Steel Appliances, Modern Light Fixtures, Contemporary Wood Staircase With Iron Pickets, Wainscoting On Accent Wall In Master Bedroom. (id:51158)
Property Details
| MLS® Number | S8211140 |
| Property Type | Single Family |
| Community Name | Stayner |
| Amenities Near By | Park, Public Transit, Schools |
| Community Features | Community Centre |
| Features | Level Lot |
| Parking Space Total | 4 |
About 275 Atkinson St, Clearview, Ontario
This For sale Property is located at 275 Atkinson St is a Attached Single Family Row / Townhouse set in the community of Stayner, in the City of Clearview. Nearby amenities include - Park, Public Transit, Schools. This Attached Single Family has a total of 4 bedroom(s), and a total of 3 bath(s) . 275 Atkinson St has Forced air heating and Central air conditioning. This house features a Fireplace.
The Second level includes the Bedroom, Bedroom, Bedroom, Primary Bedroom, The Main level includes the Dining Room, Kitchen, Living Room, The Basement is Unfinished.
This Clearview Row / Townhouse's exterior is finished with Brick, Vinyl siding. Also included on the property is a Attached Garage
The Current price for the property located at 275 Atkinson St, Clearview is $660,000 and was listed on MLS on :2024-04-15 14:35:29
Building
| Bathroom Total | 3 |
| Bedrooms Above Ground | 4 |
| Bedrooms Total | 4 |
| Basement Development | Unfinished |
| Basement Type | Full (unfinished) |
| Construction Style Attachment | Attached |
| Cooling Type | Central Air Conditioning |
| Exterior Finish | Brick, Vinyl Siding |
| Heating Fuel | Natural Gas |
| Heating Type | Forced Air |
| Stories Total | 2 |
| Type | Row / Townhouse |
Parking
| Attached Garage |
Land
| Acreage | No |
| Land Amenities | Park, Public Transit, Schools |
| Size Irregular | 22.54 X 106.52 Ft |
| Size Total Text | 22.54 X 106.52 Ft |
Rooms
| Level | Type | Length | Width | Dimensions |
|---|---|---|---|---|
| Second Level | Bedroom | 3 m | 2.7 m | 3 m x 2.7 m |
| Second Level | Bedroom | 2.55 m | 3.45 m | 2.55 m x 3.45 m |
| Second Level | Bedroom | 3 m | 3.15 m | 3 m x 3.15 m |
| Second Level | Primary Bedroom | 4.1 m | 5.5 m | 4.1 m x 5.5 m |
| Main Level | Dining Room | 2.3 m | 2.65 m | 2.3 m x 2.65 m |
| Main Level | Kitchen | 2.3 m | 3.35 m | 2.3 m x 3.35 m |
| Main Level | Living Room | 3.55 m | 6 m | 3.55 m x 6 m |
Utilities
| Sewer | Installed |
| Natural Gas | Installed |
| Electricity | Installed |
https://www.realtor.ca/real-estate/26717714/275-atkinson-st-clearview-stayner
Interested?
Get More info About:275 Atkinson St Clearview, Mls# S8211140
