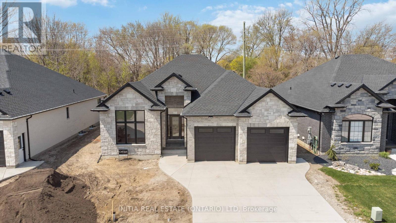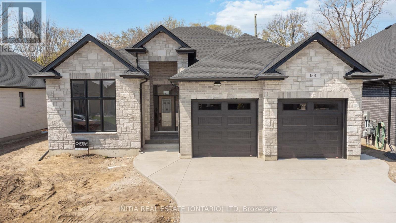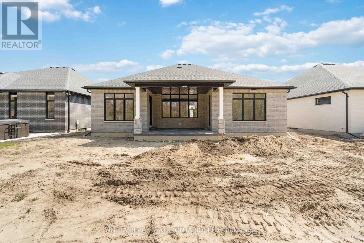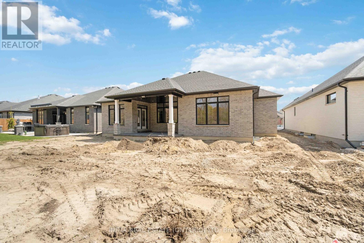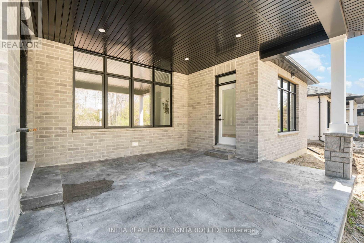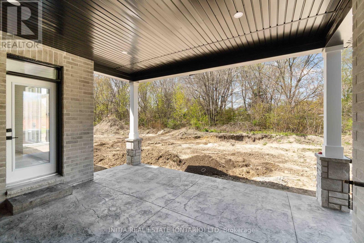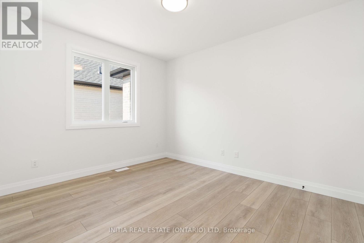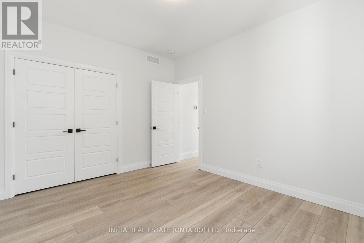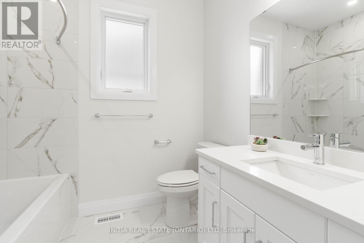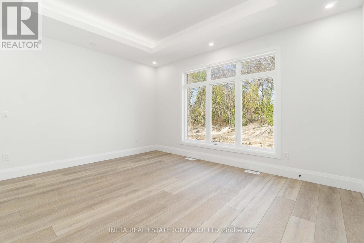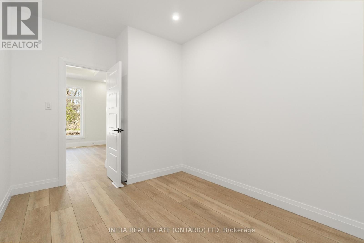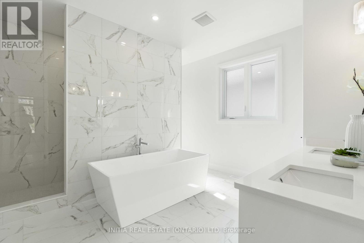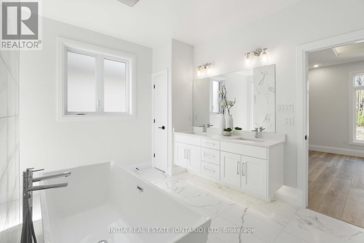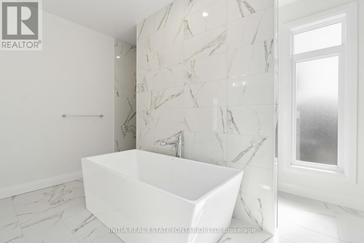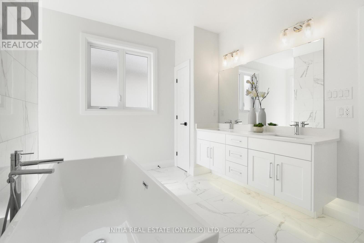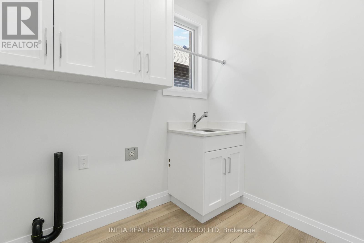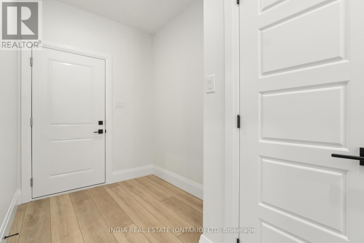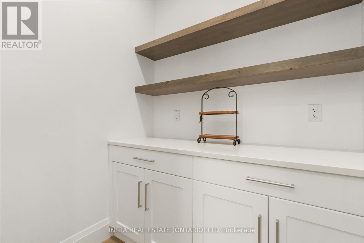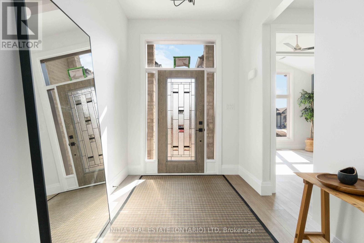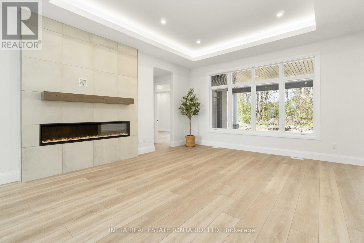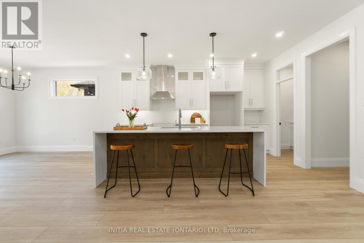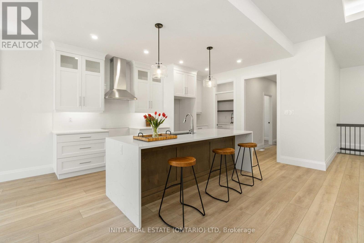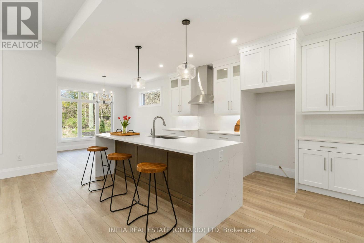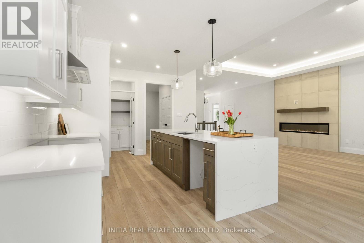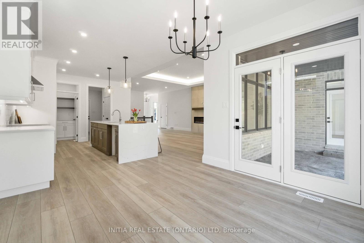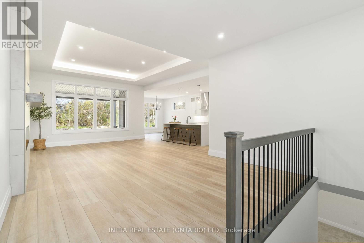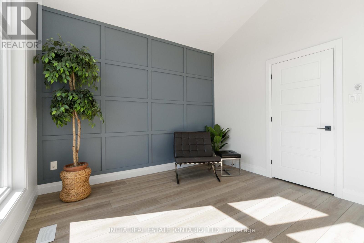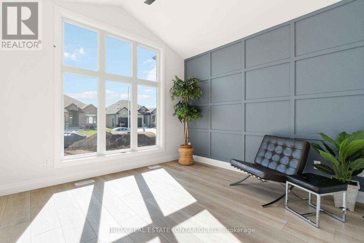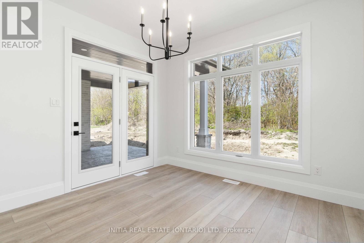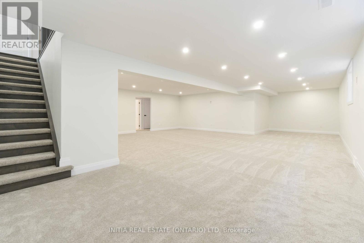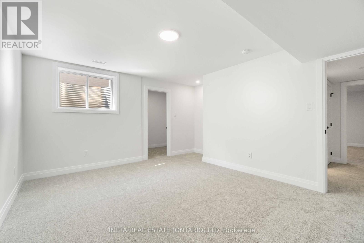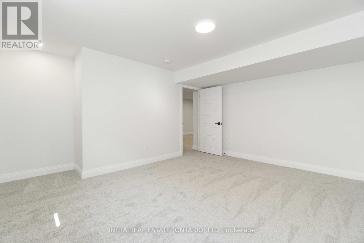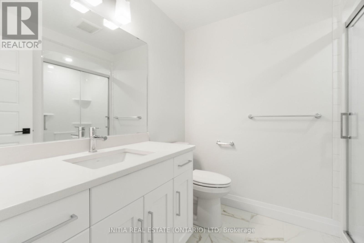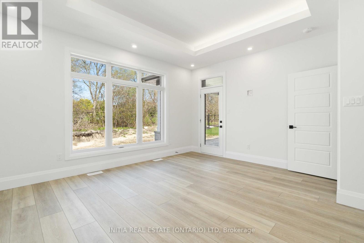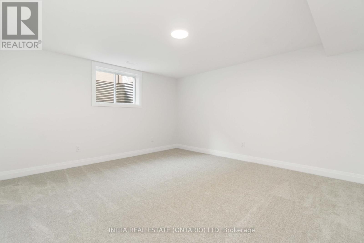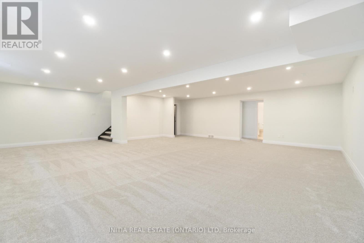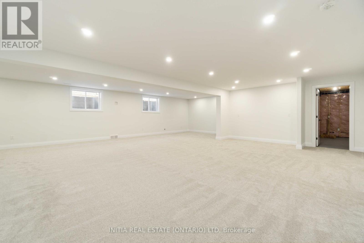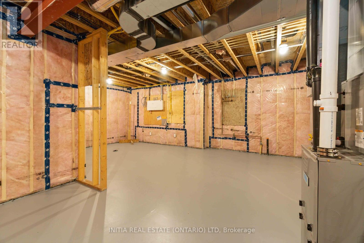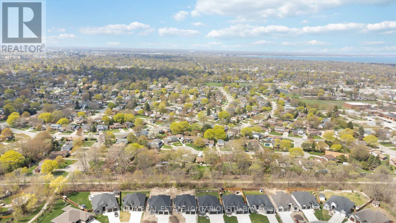184 Sandpiper Dr Sarnia, Ontario N7A 0E7
MLS# X8208712 - Buy this house, and I'll buy Yours*
$1,389,000
3.99% MORTGAGE INTEREST RATE AVAILABLE TO QUALIFIED BUYERS! APPLIANCE PACKAGE/ALLOWANCE OF $3,500INCLUDED AS WELL AS CLOSET PACKAGE FOR MASTER BEDROOM WALK-IN. BACKING ONTO THE HOWARD WATSON NATURETRAIL, THIS GORGEOUS LUXURY BUNGALOW HAS ALL THE QUALITY FINISHES. SITUATED IN THE POPULAR RAPIDSPKWY SUBDIV. & A SHORT WALK SCHOOLS, NATURE TRAILS & PARKS. FEATURES 10-11 CEILINGS, 5 LARGEBEDRMS, 3 FULL BATHRMS. A GREAT ROOM WITH LED FIREPLACE, A STUNNING KITCHEN WITH QUARTZ COUNTERTOPS,& A WALK-IN PANTRY. MASTER RETREAT WITH WALK-IN CLOSET, & SPA-LIKE ENSUITE 5 PC. BATHRM WITH SOAKERTUB. A LARGE COVERED PORCH IN THE BACK YARD WITH NATURAL GAS HOOK-UP. THE FINISHED BSMT FEATURES AHUGE REC ROOM, A ROUGHED-IN WET BAR & ROUGHED-IN GAS FIREPLACE. DOUBLE CAR GARAGE, FULLY INSULATED,WATER TAP & ELECTRICAL VEHICLE WIRE ROUGH-IN. HOUSE IS PRE-WIRED FOR AMAZING SOUND & DATA SYSTEMSCAPABILITY. PRICE INCLUDES HST WITH ANY REBATE BACK TO THE BUILDER. PROPERTY TAX & ASSESSMENT NOT (id:51158)
Property Details
| MLS® Number | X8208712 |
| Property Type | Single Family |
| Amenities Near By | Park, Schools |
| Parking Space Total | 6 |
About 184 Sandpiper Dr, Sarnia, Ontario
This For sale Property is located at 184 Sandpiper Dr is a Detached Single Family House Bungalow, in the City of Sarnia. Nearby amenities include - Park, Schools. This Detached Single Family has a total of 5 bedroom(s), and a total of 3 bath(s) . 184 Sandpiper Dr has Forced air heating and Central air conditioning. This house features a Fireplace.
The Lower level includes the Bedroom 4, Bedroom 5, Bathroom, Recreational, Games Room, The Main level includes the Primary Bedroom, Bedroom 2, Great Room, Mud Room, Bedroom 3, Bathroom, Bathroom, Kitchen, .
This Sarnia House's exterior is finished with Brick, Stone. Also included on the property is a Attached Garage
The Current price for the property located at 184 Sandpiper Dr, Sarnia is $1,389,000 and was listed on MLS on :2024-04-08 15:47:06
Building
| Bathroom Total | 3 |
| Bedrooms Above Ground | 3 |
| Bedrooms Below Ground | 2 |
| Bedrooms Total | 5 |
| Architectural Style | Bungalow |
| Basement Type | Full |
| Construction Style Attachment | Detached |
| Cooling Type | Central Air Conditioning |
| Exterior Finish | Brick, Stone |
| Fireplace Present | Yes |
| Heating Fuel | Natural Gas |
| Heating Type | Forced Air |
| Stories Total | 1 |
| Type | House |
Parking
| Attached Garage |
Land
| Acreage | No |
| Land Amenities | Park, Schools |
| Size Irregular | 60 X 131.23 Ft |
| Size Total Text | 60 X 131.23 Ft |
Rooms
| Level | Type | Length | Width | Dimensions |
|---|---|---|---|---|
| Lower Level | Bedroom 4 | 12 m | 15.6 m | 12 m x 15.6 m |
| Lower Level | Bedroom 5 | 14.2 m | 15.6 m | 14.2 m x 15.6 m |
| Lower Level | Bathroom | 8.3 m | 6.8 m | 8.3 m x 6.8 m |
| Lower Level | Recreational, Games Room | 25.9 m | 28 m | 25.9 m x 28 m |
| Main Level | Primary Bedroom | 15.4 m | 12 m | 15.4 m x 12 m |
| Main Level | Bedroom 2 | 11.6 m | 12 m | 11.6 m x 12 m |
| Main Level | Great Room | 26.1 m | 16.8 m | 26.1 m x 16.8 m |
| Main Level | Mud Room | 12.8 m | 4.1 m | 12.8 m x 4.1 m |
| Main Level | Bedroom 3 | 11 m | 13 m | 11 m x 13 m |
| Main Level | Bathroom | 12 m | 12.1 m | 12 m x 12.1 m |
| Main Level | Bathroom | 8 m | 9.4 m | 8 m x 9.4 m |
| Main Level | Kitchen | 11 m | 25 m | 11 m x 25 m |
Utilities
| Sewer | Installed |
| Natural Gas | Installed |
| Electricity | Installed |
| Cable | Available |
https://www.realtor.ca/real-estate/26715950/184-sandpiper-dr-sarnia
Interested?
Get More info About:184 Sandpiper Dr Sarnia, Mls# X8208712
