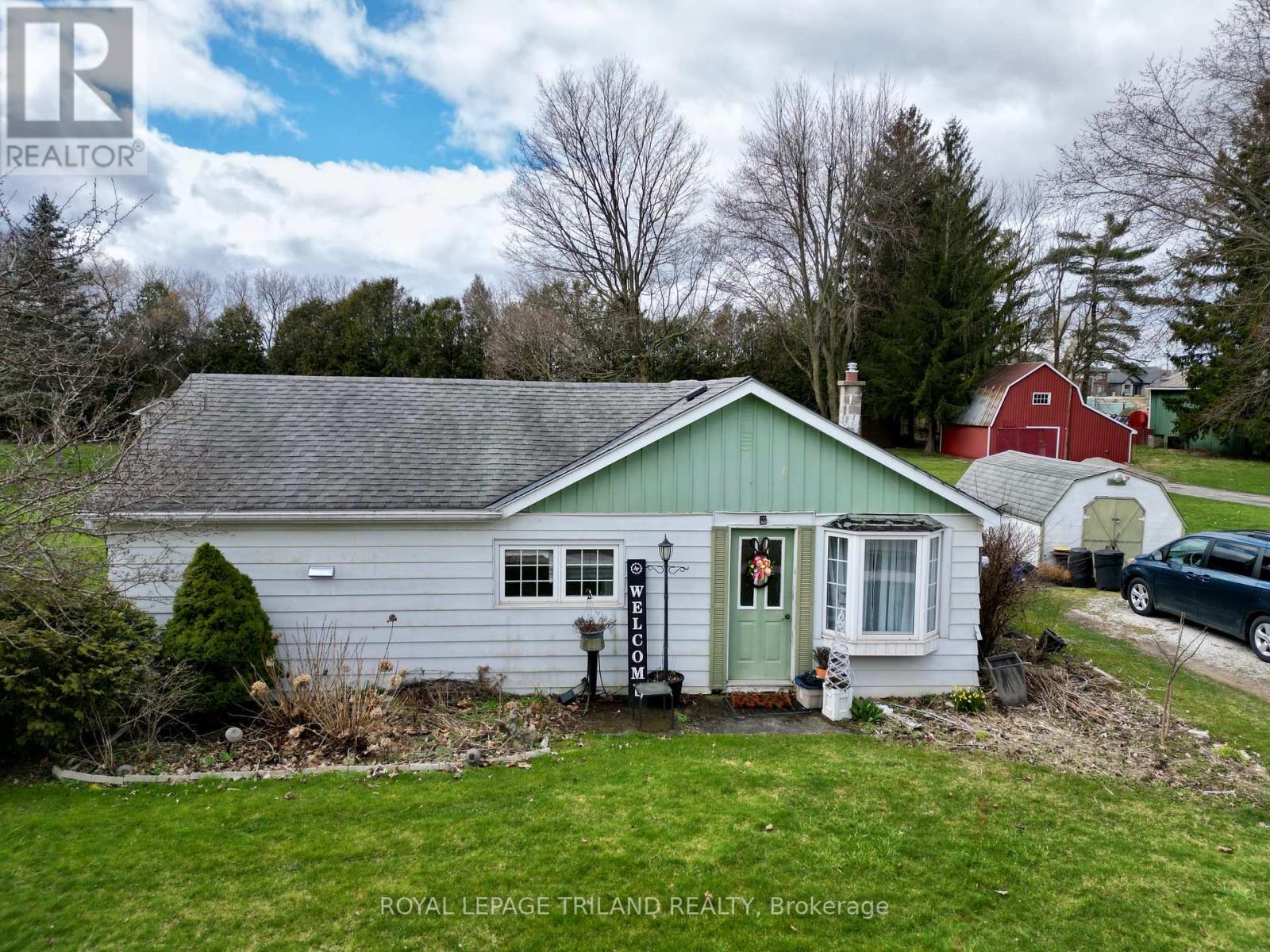10449 Talbotville Gore Rd Southwold, Ontario N0L 2K0
MLS# X8207714 - Buy this house, and I'll buy Yours*
$499,900
Ranch style home on oversized lot that backs on to community greenspace with mature trees. This is a one floor home which features a living room, kitchen/dining room, 3 bedrooms and bathroom. Partial lower level for storage. Situated 9 minutes to St Thomas and all amenities, shopping, healthcare, hospital and 6 minutes to the 401 highway, and 18 minutes VIA 401 to East London, Highbury/Hamilton Area. (id:51158)
Property Details
| MLS® Number | X8207714 |
| Property Type | Single Family |
| Community Name | Talbotville |
| Amenities Near By | Park, Schools |
| Community Features | School Bus |
| Parking Space Total | 4 |
About 10449 Talbotville Gore Rd, Southwold, Ontario
This For sale Property is located at 10449 Talbotville Gore Rd is a Detached Single Family House Bungalow set in the community of Talbotville, in the City of Southwold. Nearby amenities include - Park, Schools. This Detached Single Family has a total of 3 bedroom(s), and a total of 1 bath(s) . 10449 Talbotville Gore Rd has Forced air heating and Central air conditioning. This house features a Fireplace.
The Main level includes the Kitchen, Living Room, Bedroom, Bedroom, Bedroom, The Basement is Unfinished.
This Southwold House's exterior is finished with Aluminum siding
The Current price for the property located at 10449 Talbotville Gore Rd, Southwold is $499,900 and was listed on MLS on :2024-04-05 19:33:18
Building
| Bathroom Total | 1 |
| Bedrooms Above Ground | 3 |
| Bedrooms Total | 3 |
| Architectural Style | Bungalow |
| Basement Development | Unfinished |
| Basement Type | N/a (unfinished) |
| Construction Style Attachment | Detached |
| Cooling Type | Central Air Conditioning |
| Exterior Finish | Aluminum Siding |
| Heating Fuel | Natural Gas |
| Heating Type | Forced Air |
| Stories Total | 1 |
| Type | House |
Land
| Acreage | No |
| Land Amenities | Park, Schools |
| Sewer | Septic System |
| Size Irregular | 142.46 X 200 Ft |
| Size Total Text | 142.46 X 200 Ft|1/2 - 1.99 Acres |
Rooms
| Level | Type | Length | Width | Dimensions |
|---|---|---|---|---|
| Main Level | Kitchen | 7.28 m | 3.35 m | 7.28 m x 3.35 m |
| Main Level | Living Room | 3.29 m | 5.88 m | 3.29 m x 5.88 m |
| Main Level | Bedroom | 2.62 m | 3.9 m | 2.62 m x 3.9 m |
| Main Level | Bedroom | 2.95 m | 2.89 m | 2.95 m x 2.89 m |
| Main Level | Bedroom | 3.59 m | 2.95 m | 3.59 m x 2.95 m |
https://www.realtor.ca/real-estate/26713324/10449-talbotville-gore-rd-southwold-talbotville
Interested?
Get More info About:10449 Talbotville Gore Rd Southwold, Mls# X8207714

















