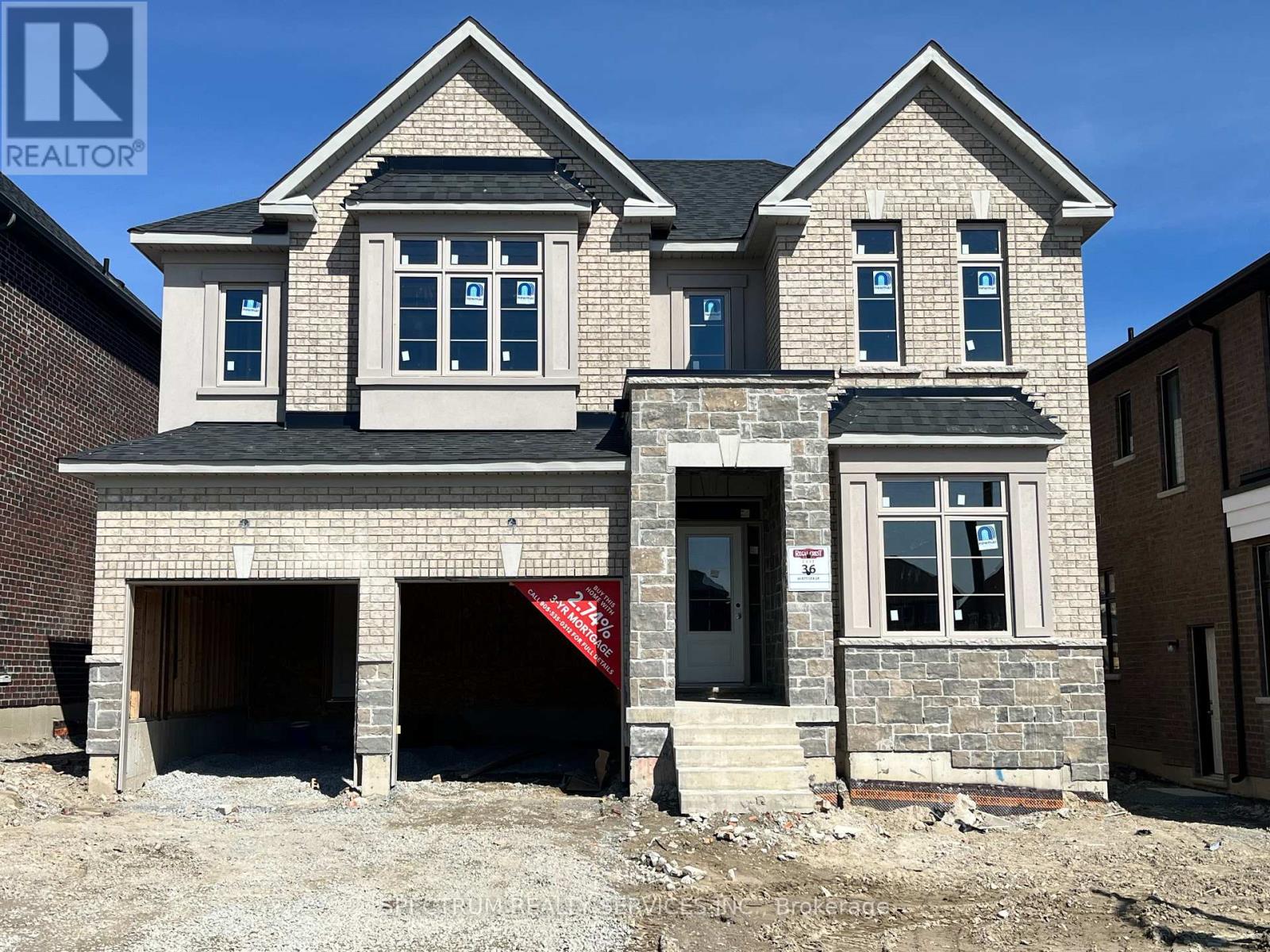44 Bostock Dr Georgina, Ontario L4P 0B7
MLS# N8187528 - Buy this house, and I'll buy Yours*
$1,250,990
Stunning Quality Home By Regal Crest Homes Boasting 2300 Sq Ft Two Storey Home With Brick & Stone Exterior In The Growing Lake Side Community Of Keswick. Home Features 4 Bedrooms & 4 Bathrooms, Open Kitchen To Family Room With Gas Fireplace, Double Car Garage. This Home Is Minutes To Lake Simcoe, Beaches, Marinas, Golf Courses, Shopping, Restaurants & Schools. Situated At The Top Of The 404 Highway, You Are 15 Minutes To Newmarket And 30 Minutes To Markham. House Comes With A Generous Incentive Package Which Includes Hardwood Flooring, Oak Stairs Your Choice Of Granite or Quartz Counters. You Can Visit The Sales Center At 7 Garrett Styles Drive. In Georgina. (id:51158)
Property Details
| MLS® Number | N8187528 |
| Property Type | Single Family |
| Community Name | Keswick South |
| Parking Space Total | 4 |
About 44 Bostock Dr, Georgina, Ontario
This For sale Property is located at 44 Bostock Dr is a Detached Single Family House set in the community of Keswick South, in the City of Georgina. This Detached Single Family has a total of 4 bedroom(s), and a total of 4 bath(s) . 44 Bostock Dr has Forced air heating . This house features a Fireplace.
The Second level includes the Primary Bedroom, Bedroom 2, Bedroom 3, Bedroom 4, The Ground level includes the Dining Room, Kitchen, Eating Area, Family Room, Laundry Room, The Basement is Unfinished.
This Georgina House's exterior is finished with Brick, Stone. Also included on the property is a Attached Garage
The Current price for the property located at 44 Bostock Dr, Georgina is $1,250,990 and was listed on MLS on :2024-04-03 04:29:51
Building
| Bathroom Total | 4 |
| Bedrooms Above Ground | 4 |
| Bedrooms Total | 4 |
| Basement Development | Unfinished |
| Basement Type | Full (unfinished) |
| Construction Style Attachment | Detached |
| Exterior Finish | Brick, Stone |
| Fireplace Present | Yes |
| Heating Fuel | Natural Gas |
| Heating Type | Forced Air |
| Stories Total | 2 |
| Type | House |
Parking
| Attached Garage |
Land
| Acreage | No |
| Size Irregular | 45 X 88 Ft |
| Size Total Text | 45 X 88 Ft |
Rooms
| Level | Type | Length | Width | Dimensions |
|---|---|---|---|---|
| Second Level | Primary Bedroom | 4.74 m | 4.02 m | 4.74 m x 4.02 m |
| Second Level | Bedroom 2 | 3.84 m | 3.35 m | 3.84 m x 3.35 m |
| Second Level | Bedroom 3 | 3.05 m | 3.65 m | 3.05 m x 3.65 m |
| Second Level | Bedroom 4 | 3.35 m | 3.35 m | 3.35 m x 3.35 m |
| Ground Level | Dining Room | 4.27 m | 3.05 m | 4.27 m x 3.05 m |
| Ground Level | Kitchen | 3.35 m | 3.05 m | 3.35 m x 3.05 m |
| Ground Level | Eating Area | 3.05 m | 3.05 m | 3.05 m x 3.05 m |
| Ground Level | Family Room | 4.14 m | 5.49 m | 4.14 m x 5.49 m |
| Ground Level | Laundry Room | Measurements not available |
https://www.realtor.ca/real-estate/26688582/44-bostock-dr-georgina-keswick-south
Interested?
Get More info About:44 Bostock Dr Georgina, Mls# N8187528




