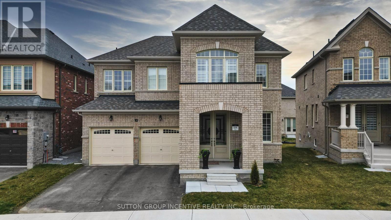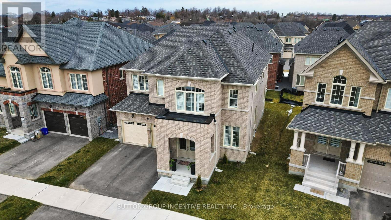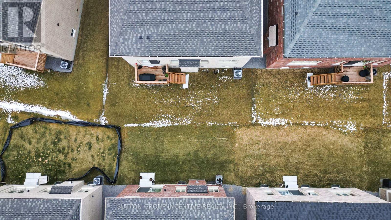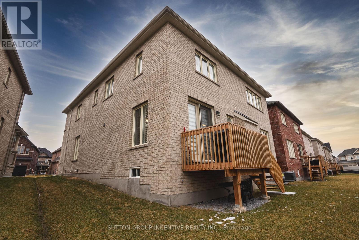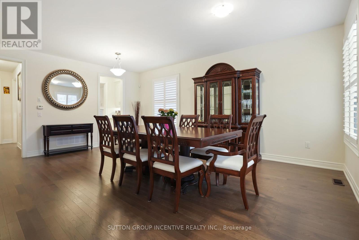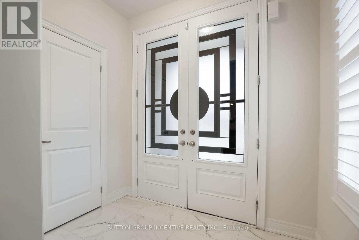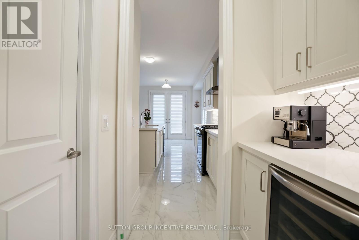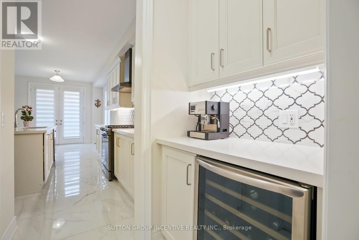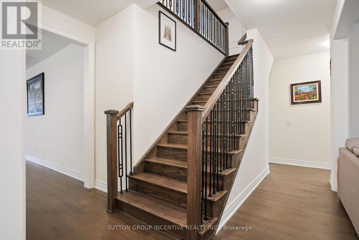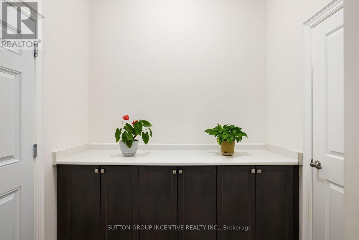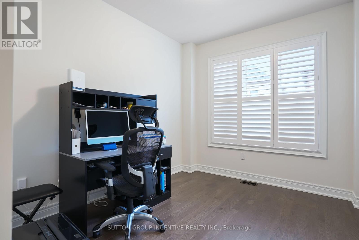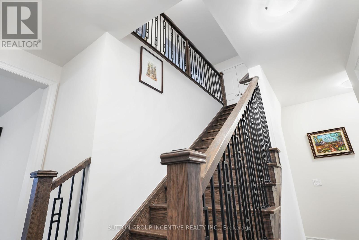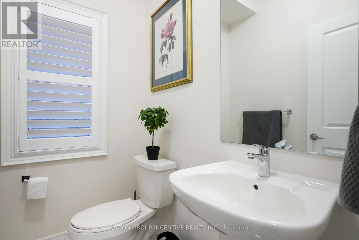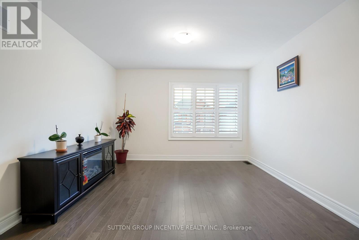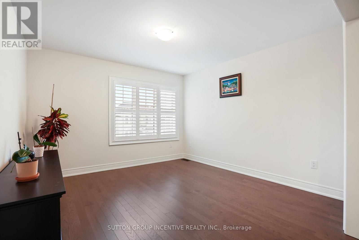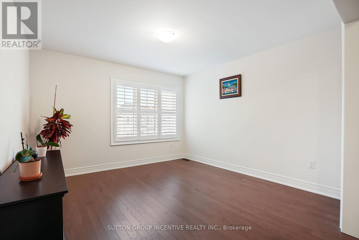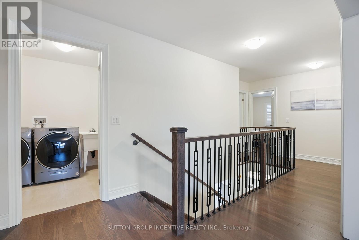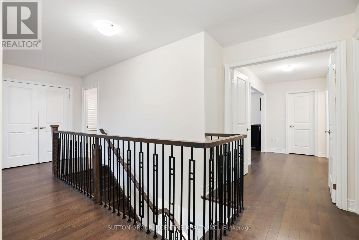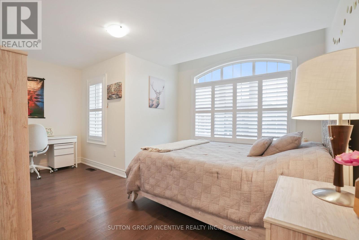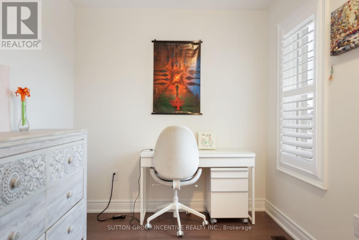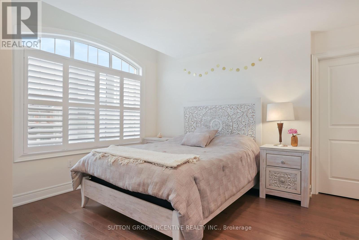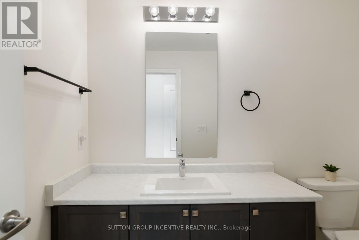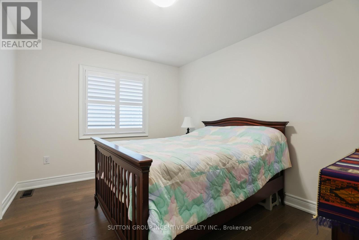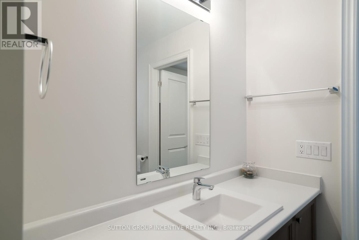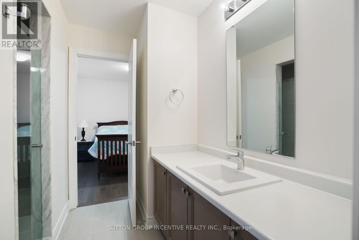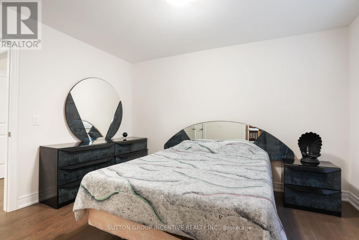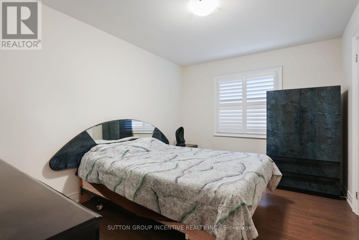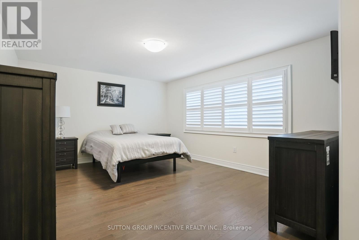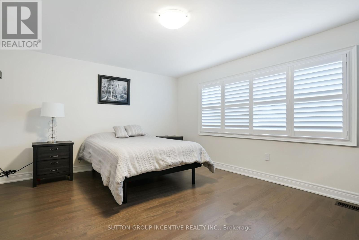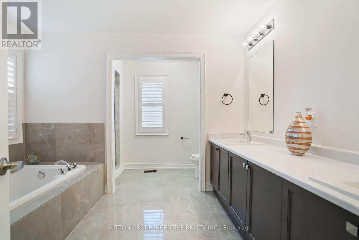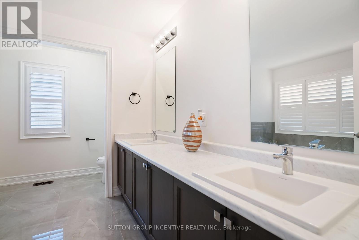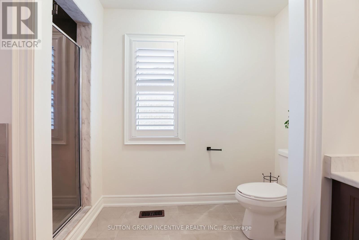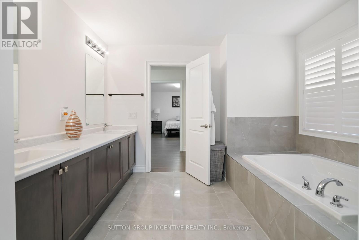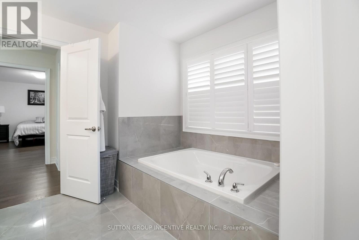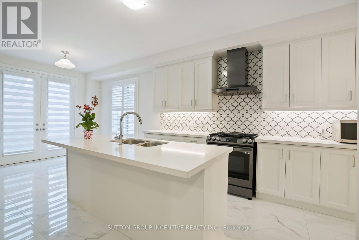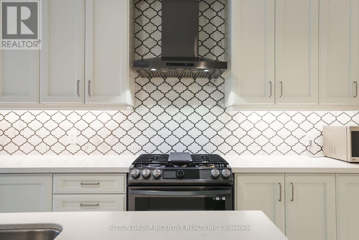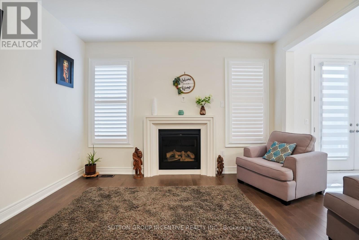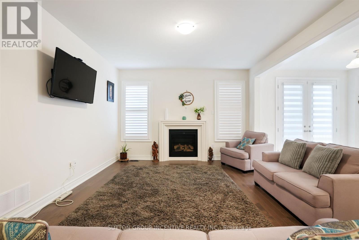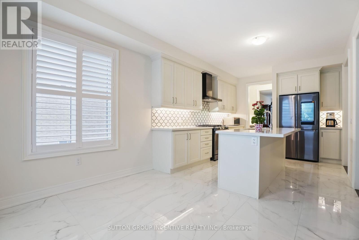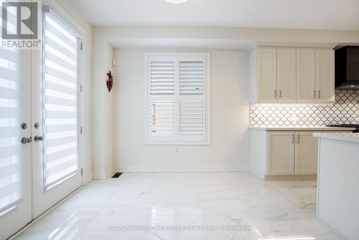10 Bill Guy Dr Georgina, Ontario L4P 2E7
MLS# N8181704 - Buy this house, and I'll buy Yours*
$1,478,000
45"" Ft Premium Walkout Lot In Keswick, 4 Car Parking Driveway((3236 Sq. Ft))Premium Elevation C ((Brick & Stone)).Walking Distance To Beautiful Blue Water Beaches, Just 30 Mins North Of Toronto (Just Mins Off Hwy 404). His/her W/In Closets, 6Pc EnSite W/Free Standing Tub, Stone Counters, Wide Oak Hardwood & Stairs, 24 X 24 Tiles, Rear-Deck (Over 50K In Upgrades & Appliances Included). **** EXTRAS **** Close To Hwy 404, 407, Beautiful Lakes, Beaches, & Cottage Country. Mins To Toronto, Richmond Hill & Markham(Highest Rated Suburbs). New Schools In This New Modern Upcoming Sub-Division + Enjoy Nature At Its Best. (id:51158)
Property Details
| MLS® Number | N8181704 |
| Property Type | Single Family |
| Community Name | Keswick South |
| Parking Space Total | 6 |
About 10 Bill Guy Dr, Georgina, Ontario
This For sale Property is located at 10 Bill Guy Dr is a Detached Single Family House set in the community of Keswick South, in the City of Georgina. This Detached Single Family has a total of 4 bedroom(s), and a total of 4 bath(s) . 10 Bill Guy Dr has Forced air heating and Central air conditioning. This house features a Fireplace.
The Second level includes the Primary Bedroom, Bedroom 2, Bedroom 3, Bedroom 4, The Main level includes the Family Room, Dining Room, Kitchen, Eating Area, The Basement is Unfinished.
This Georgina House's exterior is finished with Brick, Stone. Also included on the property is a Garage
The Current price for the property located at 10 Bill Guy Dr, Georgina is $1,478,000 and was listed on MLS on :2024-04-03 02:55:01
Building
| Bathroom Total | 4 |
| Bedrooms Above Ground | 4 |
| Bedrooms Total | 4 |
| Basement Development | Unfinished |
| Basement Type | N/a (unfinished) |
| Construction Style Attachment | Detached |
| Cooling Type | Central Air Conditioning |
| Exterior Finish | Brick, Stone |
| Fireplace Present | Yes |
| Heating Fuel | Natural Gas |
| Heating Type | Forced Air |
| Stories Total | 2 |
| Type | House |
Parking
| Garage |
Land
| Acreage | No |
| Size Irregular | 45 X 100 Ft |
| Size Total Text | 45 X 100 Ft |
Rooms
| Level | Type | Length | Width | Dimensions |
|---|---|---|---|---|
| Second Level | Primary Bedroom | 5.49 m | 3.96 m | 5.49 m x 3.96 m |
| Second Level | Bedroom 2 | 4.39 m | 2 m | 4.39 m x 2 m |
| Second Level | Bedroom 3 | 3.84 m | 3.08 m | 3.84 m x 3.08 m |
| Second Level | Bedroom 4 | 4 m | 2 m | 4 m x 2 m |
| Main Level | Family Room | 5.49 m | 3.66 m | 5.49 m x 3.66 m |
| Main Level | Dining Room | 6.1 m | 3.35 m | 6.1 m x 3.35 m |
| Main Level | Kitchen | 4.57 m | 3.05 m | 4.57 m x 3.05 m |
| Main Level | Eating Area | 4.57 m | 2 m | 4.57 m x 2 m |
https://www.realtor.ca/real-estate/26681128/10-bill-guy-dr-georgina-keswick-south
Interested?
Get More info About:10 Bill Guy Dr Georgina, Mls# N8181704
