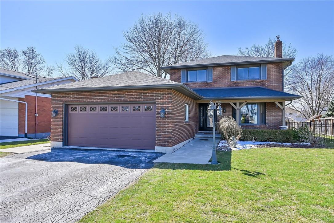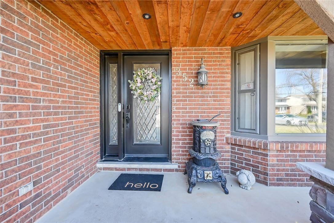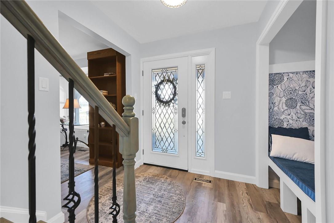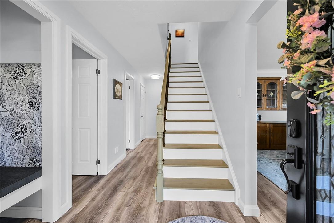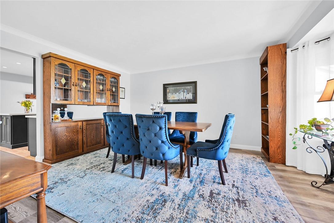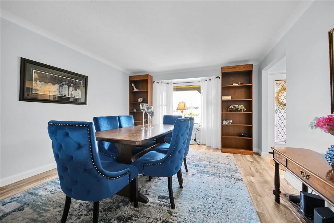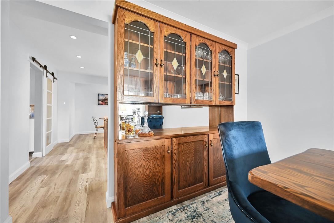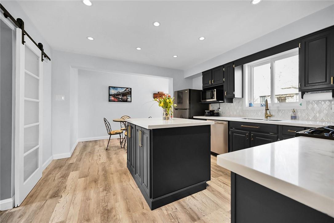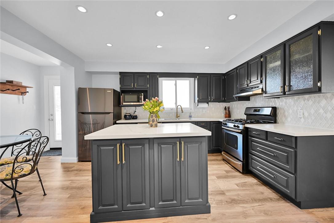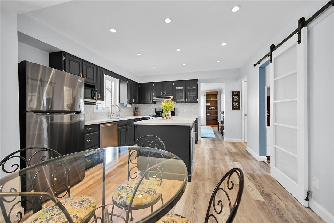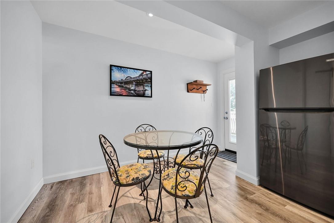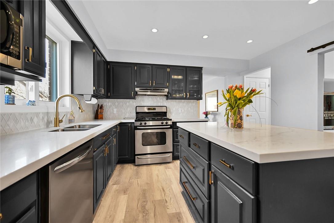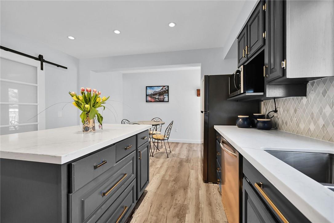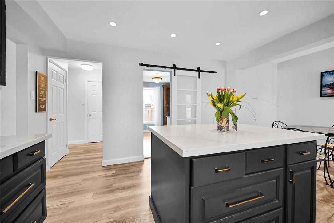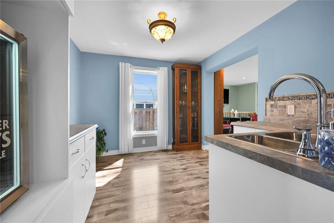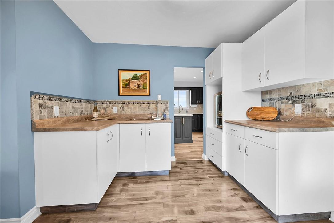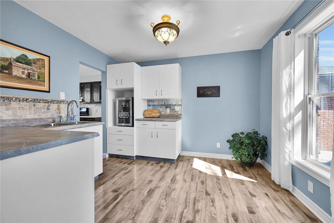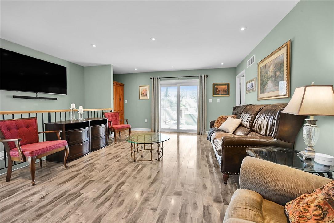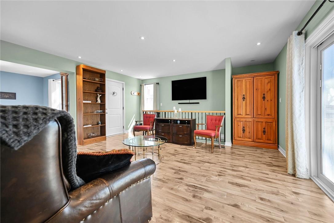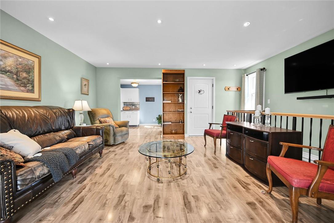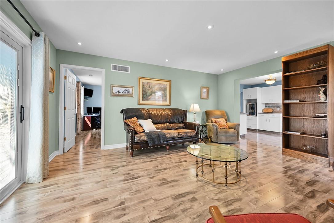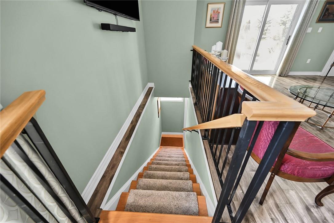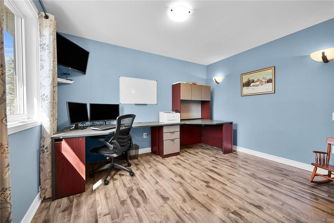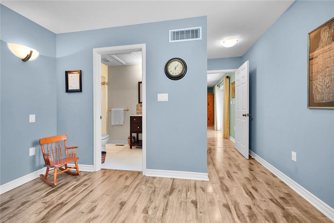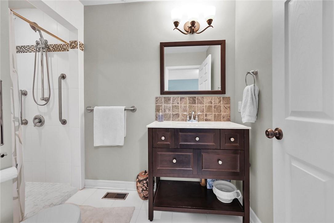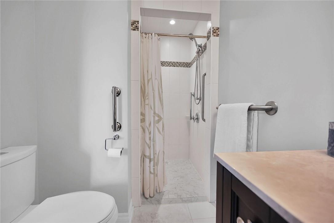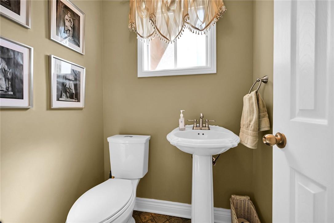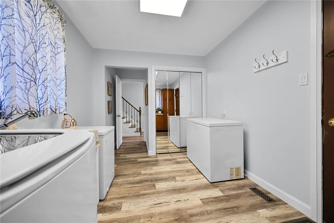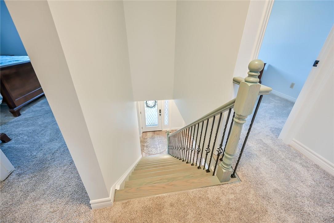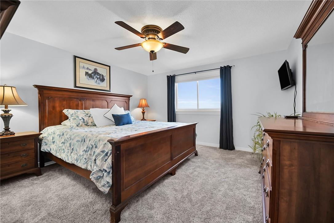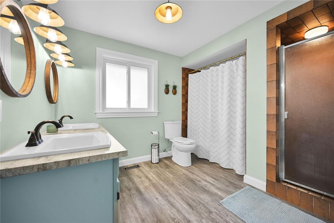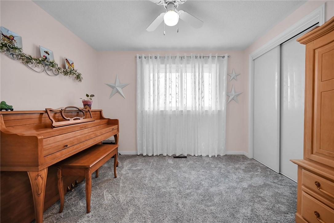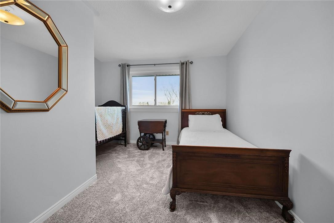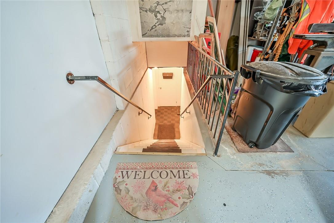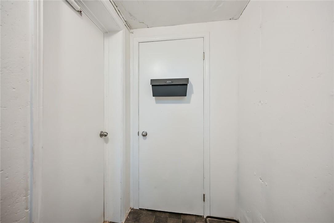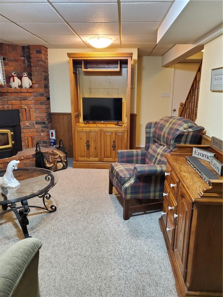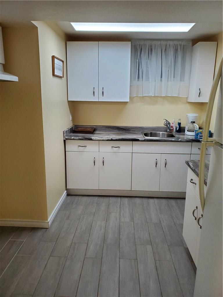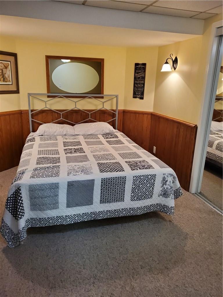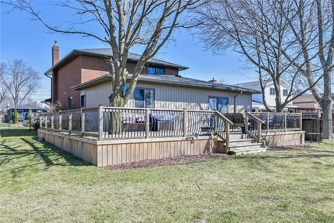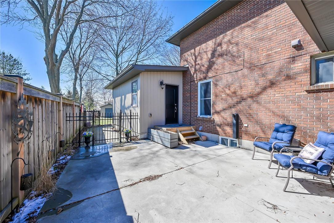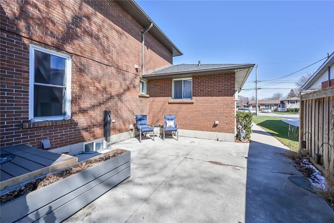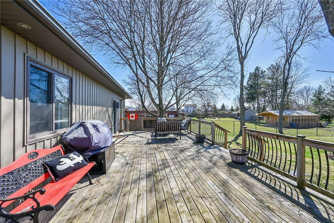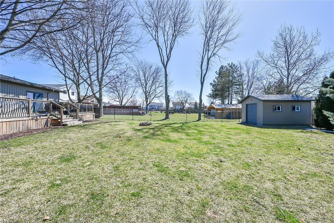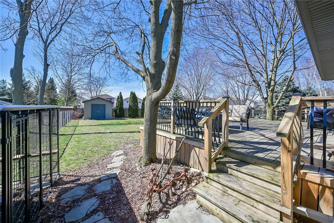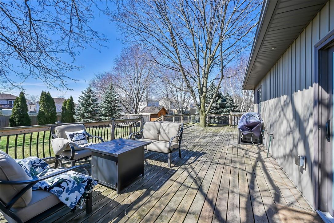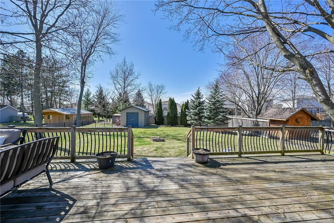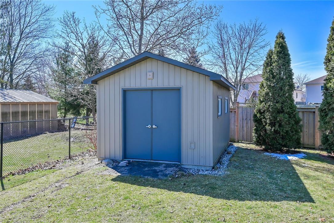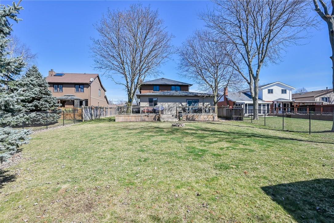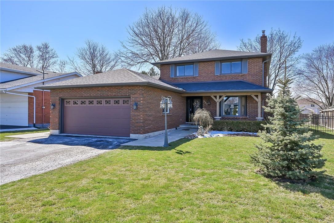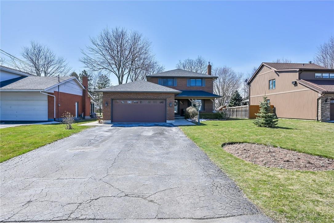352 Maccrae Drive Caledonia, Ontario N3W 1K6
MLS# H4189212 - Buy this house, and I'll buy Yours*
$965,000
Income and in-law suite potential! Welcome to this expansive and adaptable property that offers a range of possibilities, including income potential! This home is situated on a large lot on a quiet street in Caledonia, close to parks, schools and amenities! One of the key features of this property is its potential for three separate living spaces.. The main living area features an updated eat-in kitchen (2021), a dining area, laundry facilities, and a convenient 2-piece bathroom. Connected to this area is the upper level, which offers three spacious bedrooms with ample closet space and a beautifully updated 5-piece bathroom. On the main floor, a second living space awaits, complete with a kitchenette, a cozy living room, and a bedroom featuring a 3-piece ensuite. This space has been utilized as an in-law suite in the past, showcasing its versatility. The lower level apartment, accessible via a separate entrance, offers a full kitchen, a welcoming living room with a wood-burning fireplace, and another 3-piece bathroom. Whether you're considering rental income or creating a space for extended family members, this apartment provides flexibility and convenience. Notable features to mention: New flooring (2023), bedroom carpet (2024), roof/soffits/fascia/eaves (2019), most windows (2017 & 2020), shed (2015), deck (2015). Opportunities like this are rare, so don't miss the chance to explore all that this unique property has to offer! (id:51158)
Property Details
| MLS® Number | H4189212 |
| Property Type | Single Family |
| Amenities Near By | Recreation, Schools |
| Community Features | Quiet Area, Community Centre |
| Equipment Type | Water Heater |
| Features | Park Setting, Park/reserve, Double Width Or More Driveway, Paved Driveway, In-law Suite |
| Parking Space Total | 6 |
| Rental Equipment Type | Water Heater |
| Structure | Shed |
About 352 Maccrae Drive, Caledonia, Ontario
This For sale Property is located at 352 Maccrae Drive is a Detached Single Family House 2 Level, in the City of Caledonia. Nearby amenities include - Recreation, Schools. This Detached Single Family has a total of 5 bedroom(s), and a total of 4 bath(s) . 352 Maccrae Drive has Forced air heating and Central air conditioning. This house features a Fireplace.
The Second level includes the 5pc Bathroom, Bedroom, Bedroom, Bedroom, The Basement includes the Utility Room, Workshop, 3pc Bathroom, Laundry Room, Bedroom, Kitchen, Family Room, The Ground level includes the 3pc Ensuite Bath, Bedroom, Living Room, Kitchen, Breakfast, Kitchen, 2pc Bathroom, Dining Room, Laundry Room, Foyer, The Basement is Finished.
This Caledonia House's exterior is finished with Brick, Vinyl siding. Also included on the property is a Attached Garage
The Current price for the property located at 352 Maccrae Drive, Caledonia is $965,000 and was listed on MLS on :2024-04-07 21:07:16
Building
| Bathroom Total | 4 |
| Bedrooms Above Ground | 4 |
| Bedrooms Below Ground | 1 |
| Bedrooms Total | 5 |
| Appliances | Dishwasher, Dryer, Microwave, Refrigerator, Stove, Washer, Window Coverings |
| Architectural Style | 2 Level |
| Basement Development | Finished |
| Basement Type | Full (finished) |
| Constructed Date | 1984 |
| Construction Style Attachment | Detached |
| Cooling Type | Central Air Conditioning |
| Exterior Finish | Brick, Vinyl Siding |
| Fireplace Fuel | Wood |
| Fireplace Present | Yes |
| Fireplace Type | Other - See Remarks |
| Foundation Type | Poured Concrete |
| Half Bath Total | 1 |
| Heating Fuel | Natural Gas |
| Heating Type | Forced Air |
| Stories Total | 2 |
| Size Exterior | 2231 Sqft |
| Size Interior | 2231 Sqft |
| Type | House |
| Utility Water | Municipal Water |
Parking
| Attached Garage |
Land
| Acreage | No |
| Land Amenities | Recreation, Schools |
| Sewer | Municipal Sewage System |
| Size Depth | 217 Ft |
| Size Frontage | 62 Ft |
| Size Irregular | 62.99 X 217 |
| Size Total Text | 62.99 X 217|under 1/2 Acre |
Rooms
| Level | Type | Length | Width | Dimensions |
|---|---|---|---|---|
| Second Level | 5pc Bathroom | Measurements not available | ||
| Second Level | Bedroom | 10' 8'' x 9' 6'' | ||
| Second Level | Bedroom | 11' 0'' x 13' 8'' | ||
| Second Level | Bedroom | 12' 9'' x 13' 6'' | ||
| Basement | Utility Room | Measurements not available | ||
| Basement | Workshop | 28' 10'' x 16' 7'' | ||
| Basement | 3pc Bathroom | Measurements not available | ||
| Basement | Laundry Room | 10' 6'' x 6' 7'' | ||
| Basement | Bedroom | 13' 1'' x 13' 7'' | ||
| Basement | Kitchen | 10' 6'' x 8' 3'' | ||
| Basement | Family Room | 12' 8'' x 15' 6'' | ||
| Ground Level | 3pc Ensuite Bath | Measurements not available | ||
| Ground Level | Bedroom | 9' 9'' x 12' 4'' | ||
| Ground Level | Living Room | 16' 8'' x 17' 0'' | ||
| Ground Level | Kitchen | 11' 0'' x 10' 0'' | ||
| Ground Level | Breakfast | 13' 1'' x 11' 3'' | ||
| Ground Level | Kitchen | 13' 1'' x 11' 3'' | ||
| Ground Level | 2pc Bathroom | Measurements not available | ||
| Ground Level | Dining Room | 13' 2'' x 14' 5'' | ||
| Ground Level | Laundry Room | 17' 6'' x 8' 9'' | ||
| Ground Level | Foyer | Measurements not available |
https://www.realtor.ca/real-estate/26677831/352-maccrae-drive-caledonia
Interested?
Get More info About:352 Maccrae Drive Caledonia, Mls# H4189212
