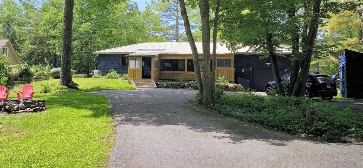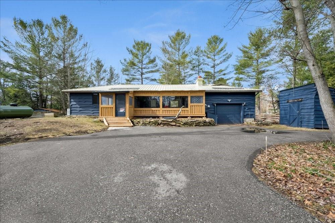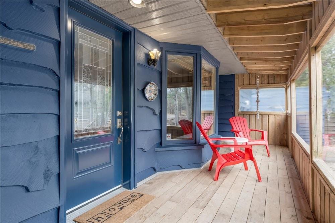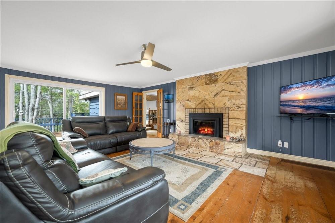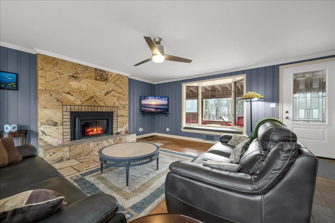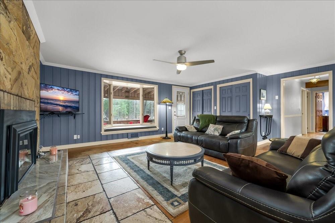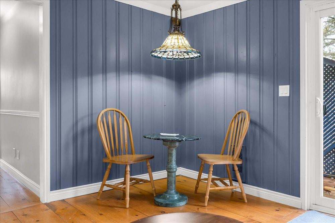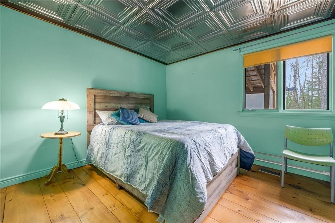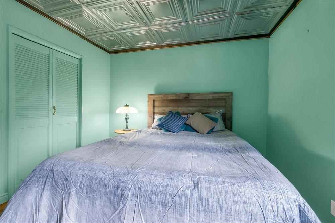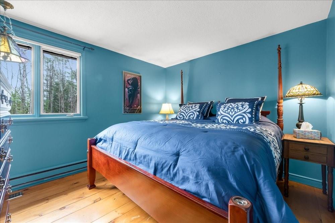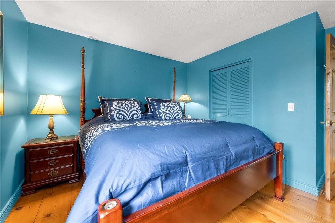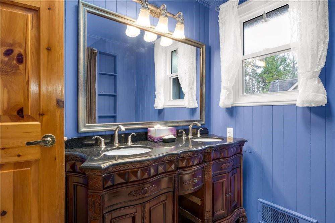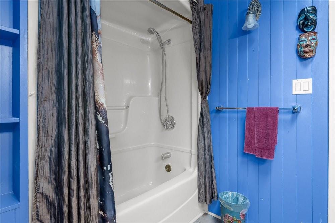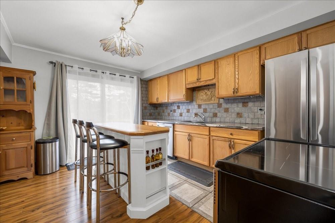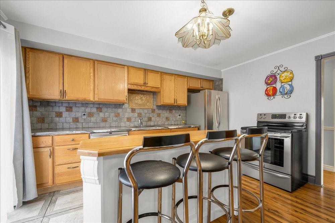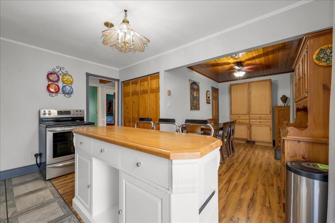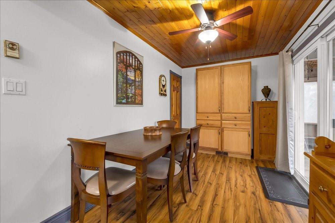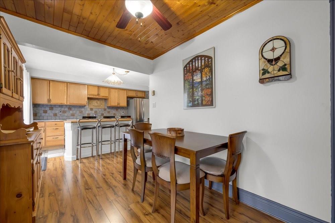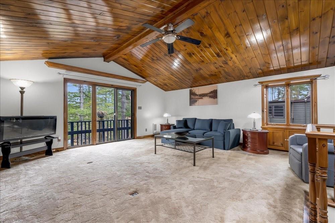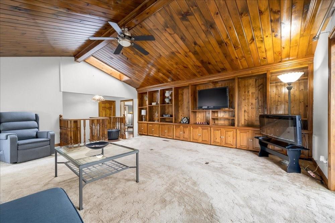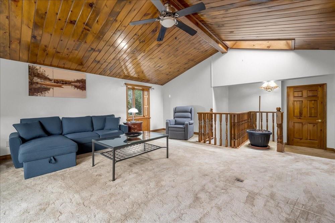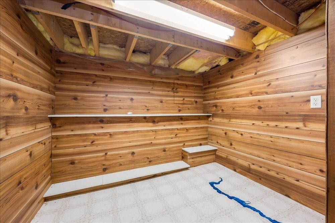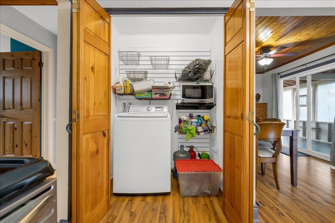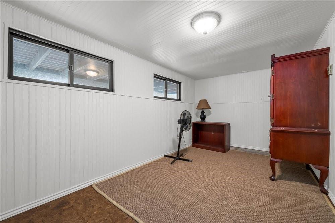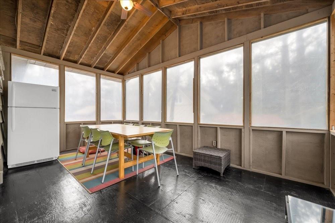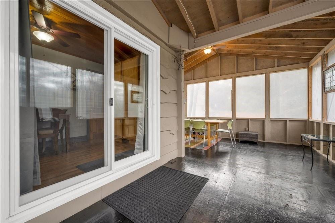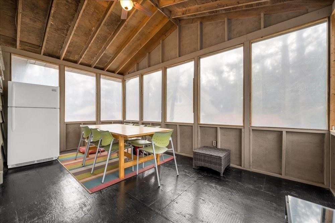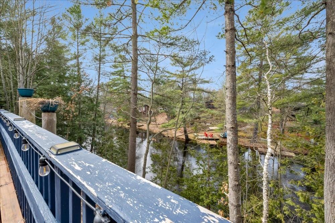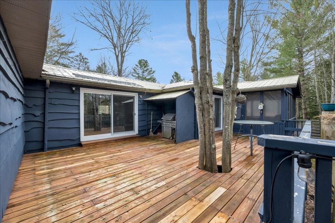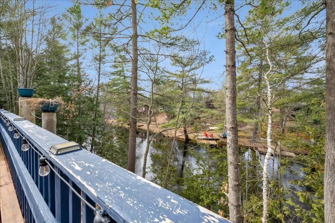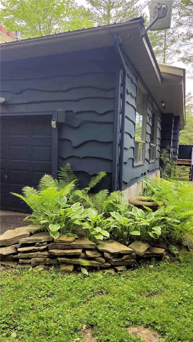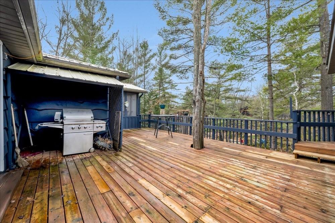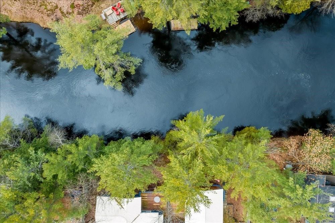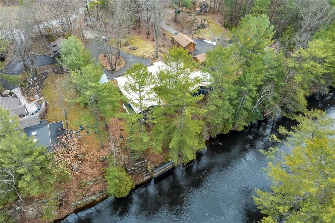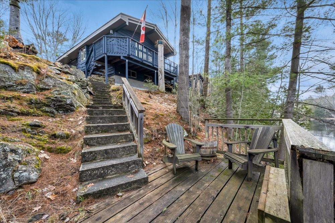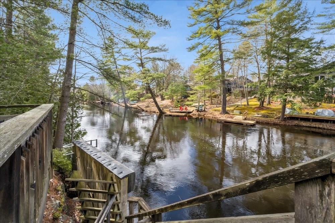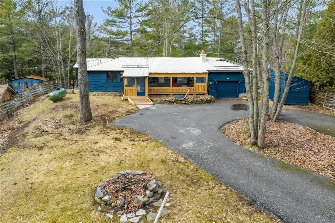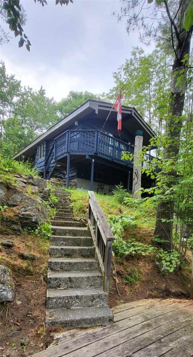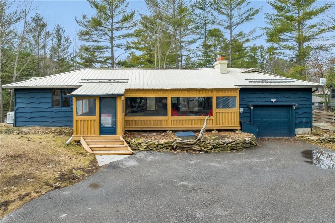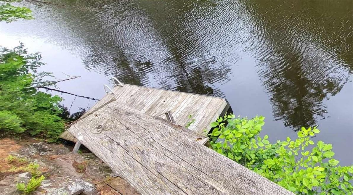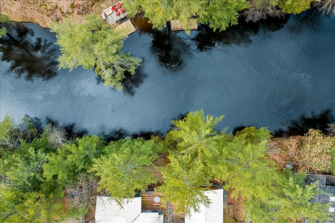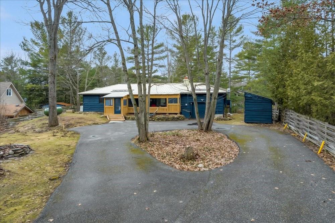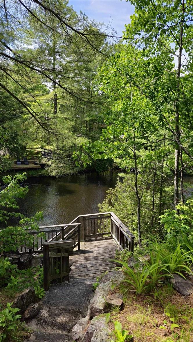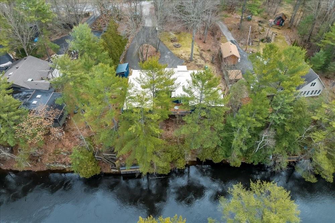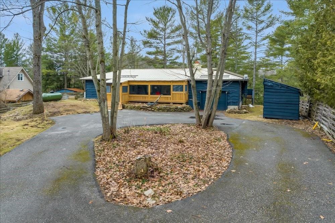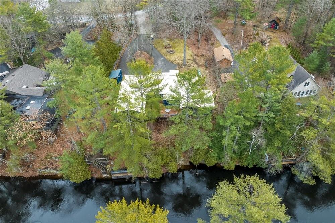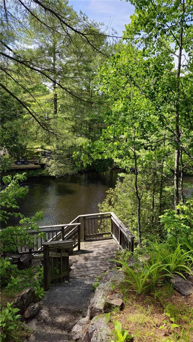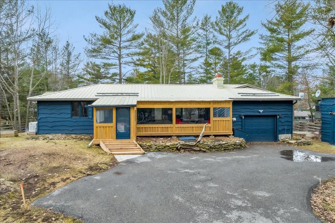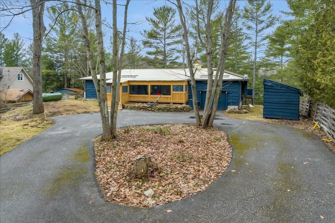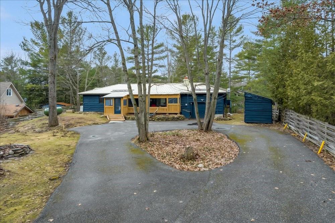7662 Birch Drive Washago, Ontario L0K 2B0
MLS# H4188970 - Buy this house, and I'll buy Yours*
$799,900
This beautiful four-season home is perfect for the outdoors lovers. It is on a large treed lot and can be used for a permanent home or an up-scale cottage. There are deck and in-home views of the water. It provides the comfort of knowing neighbors are close by with the space for privacy. (id:51158)
Property Details
| MLS® Number | H4188970 |
| Property Type | Single Family |
| Amenities Near By | Golf Course, Hospital, Schools |
| Equipment Type | Propane Tank |
| Features | Golf Course/parkland, Beach, Double Width Or More Driveway, Paved Driveway, Automatic Garage Door Opener |
| Parking Space Total | 8 |
| Rental Equipment Type | Propane Tank |
| Structure | Shed |
| Water Front Type | Waterfront |
About 7662 Birch Drive, Washago, Ontario
This For sale Property is located at 7662 Birch Drive is a Detached Single Family House, in the City of Washago. Nearby amenities include - Golf Course, Hospital, Schools. This Detached Single Family has a total of 2 bedroom(s), and a total of 1 bath(s) . 7662 Birch Drive has Baseboard heaters heating and Central air conditioning. This house features a Fireplace.
The Second level includes the Family Room, The Sub-basement includes the Bedroom, The Ground level includes the Primary Bedroom, Living Room, Dining Room, Kitchen, 4pc Bathroom, The Basement is Partially finished.
This Washago House's exterior is finished with Concrete, Wood. Also included on the property is a Attached Garage
The Current price for the property located at 7662 Birch Drive, Washago is $799,900 and was listed on MLS on :2024-04-14 21:08:09
Building
| Bathroom Total | 1 |
| Bedrooms Above Ground | 1 |
| Bedrooms Below Ground | 1 |
| Bedrooms Total | 2 |
| Appliances | Dishwasher, Dryer, Microwave, Refrigerator, Stove, Washer |
| Basement Development | Partially Finished |
| Basement Type | Full (partially Finished) |
| Constructed Date | 1976 |
| Construction Material | Concrete Block, Concrete Walls, Wood Frame |
| Construction Style Attachment | Detached |
| Cooling Type | Central Air Conditioning |
| Exterior Finish | Concrete, Wood |
| Foundation Type | Block |
| Heating Fuel | Electric |
| Heating Type | Baseboard Heaters |
| Size Exterior | 1600 Sqft |
| Size Interior | 1600 Sqft |
| Type | House |
| Utility Water | Drilled Well |
Parking
| Attached Garage |
Land
| Access Type | River Access |
| Acreage | No |
| Land Amenities | Golf Course, Hospital, Schools |
| Size Depth | 178 Ft |
| Size Frontage | 104 Ft |
| Size Irregular | 104.67 X 178.8 |
| Size Total Text | 104.67 X 178.8|under 1/2 Acre |
| Surface Water | Creek Or Stream |
| Zoning Description | Srp |
Rooms
| Level | Type | Length | Width | Dimensions |
|---|---|---|---|---|
| Second Level | Family Room | 18' 0'' x 19' 2'' | ||
| Sub-basement | Bedroom | 16' 5'' x 8' 11'' | ||
| Ground Level | Primary Bedroom | 11' 1'' x 12' 9'' | ||
| Ground Level | Living Room | 20' 0'' x 22' 2'' | ||
| Ground Level | Dining Room | 10' 9'' x 13' 4'' | ||
| Ground Level | Kitchen | 10' 9'' x 13' 4'' | ||
| Ground Level | 4pc Bathroom | Measurements not available |
https://www.realtor.ca/real-estate/26673253/7662-birch-drive-washago
Interested?
Get More info About:7662 Birch Drive Washago, Mls# H4188970
