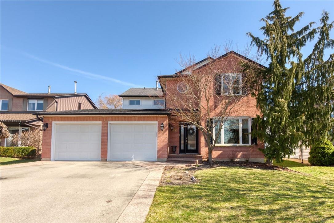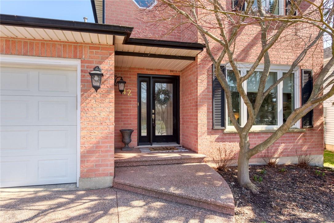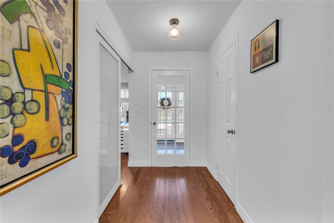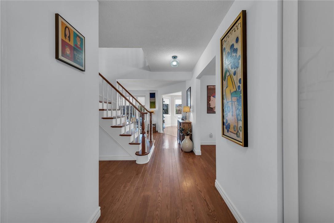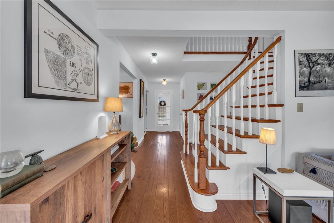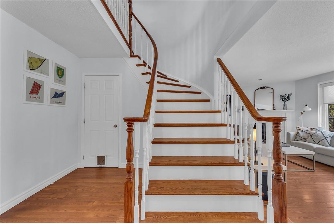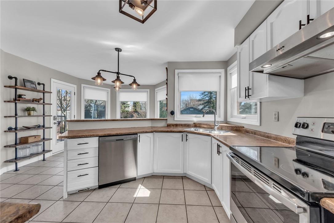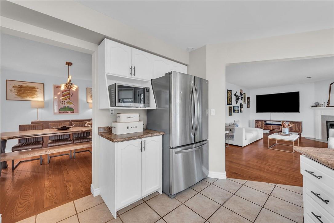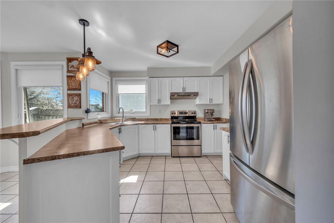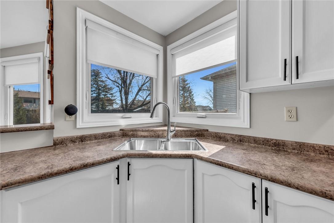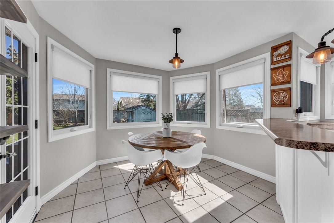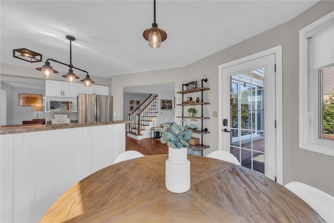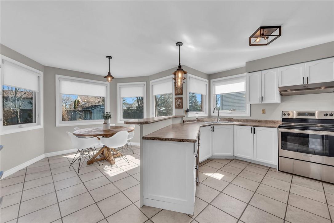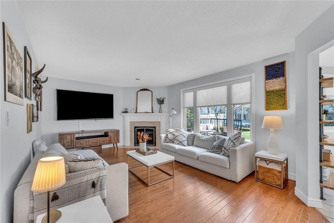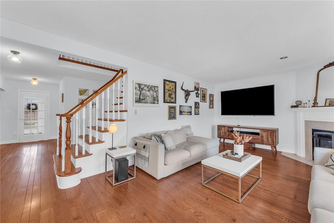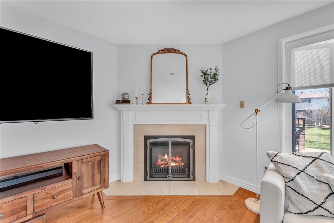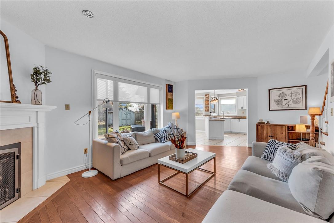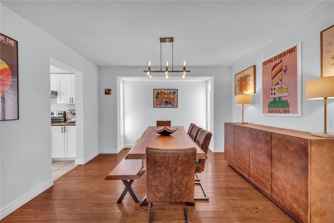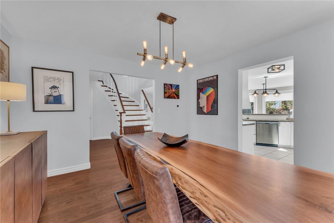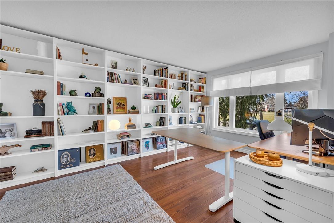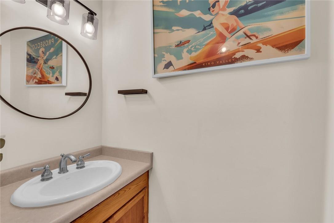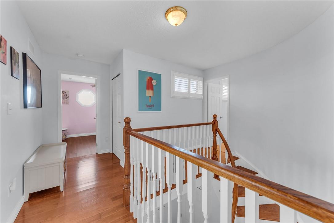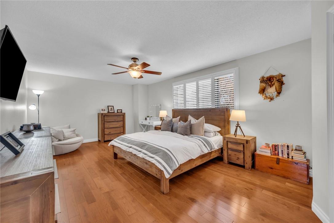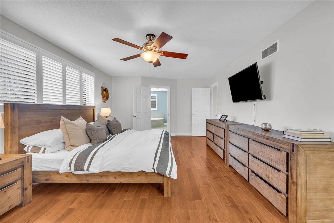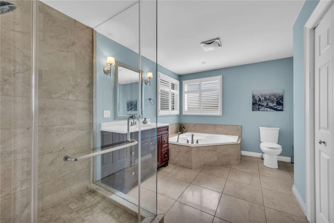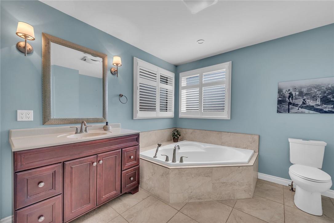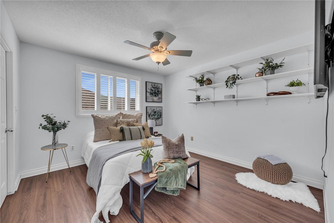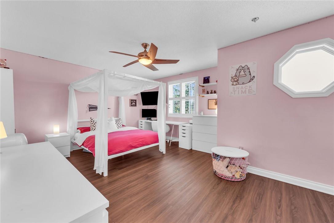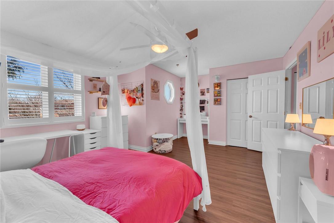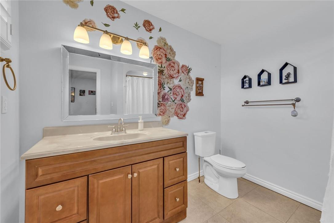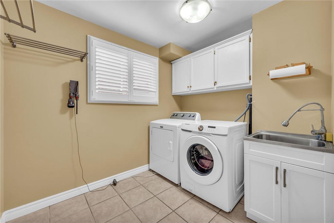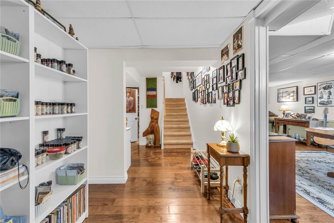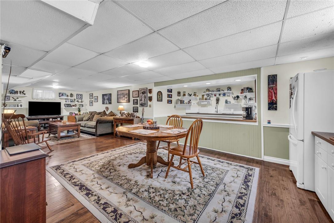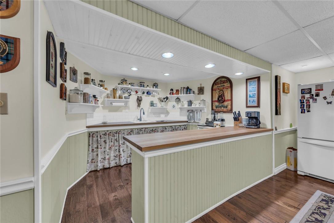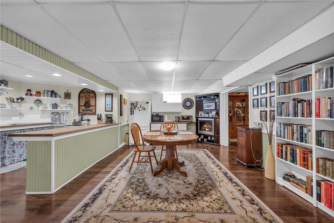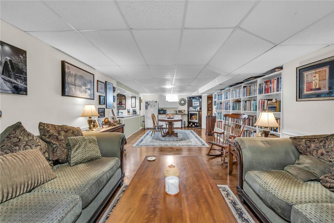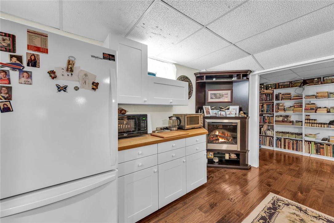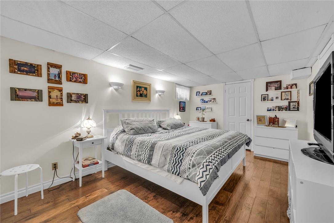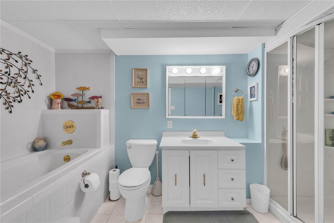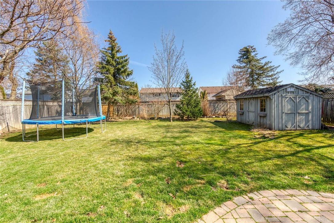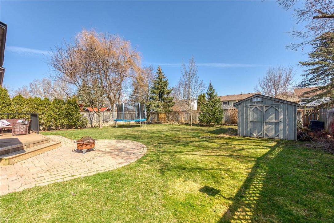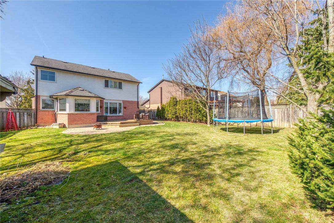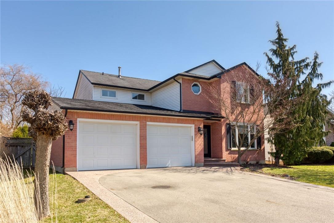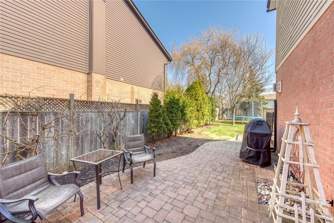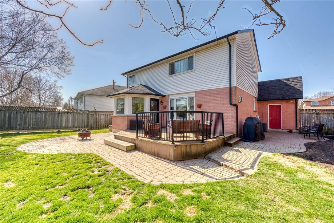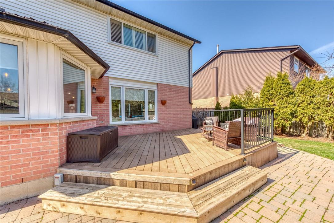42 Caledonia Drive Caledonia, Ontario N3W 1H3
MLS# H4187882 - Buy this house, and I'll buy Yours*
$949,900
Welcome to the perfect two-storey family home nestled in a sought after, quiet neighbourhood in Caledonia. This home offers over 3,000 square feet of finished living space with in-law suite potential in the lower level. The main floor features a spacious eat-in kitchen with modern appliances and an extended breakfast bar that also offers an abundance of storage. Off of the kitchen is a family room with an inviting gas fireplace and a dining room. A convenient main floor office, 2-piece bath and laundry facilities complete this level. Upstairs, the generously proportioned master suite features a walk-in closet and a 4-piece ensuite bathroom. Two additional bedrooms and an additional full bath complete the second level, providing ample space for family members or guests. Need more space? The finished lower level, is currently being used as an in-law suite and offers a kitchen, living area, den (currently being used as a bedroom) and 4-piece bathroom. Conveniently located within walking distance of the arena, high school, and everyday amenities. This home offers both comfort and convenience and it presents an ideal setting for a growing family to thrive. Book your showing today! (id:51158)
Property Details
| MLS® Number | H4187882 |
| Property Type | Single Family |
| Amenities Near By | Schools |
| Community Features | Quiet Area |
| Equipment Type | Water Heater |
| Features | Park Setting, Park/reserve, Double Width Or More Driveway, Paved Driveway |
| Parking Space Total | 6 |
| Rental Equipment Type | Water Heater |
| Structure | Shed |
About 42 Caledonia Drive, Caledonia, Ontario
This For sale Property is located at 42 Caledonia Drive is a Detached Single Family House 2 Level, in the City of Caledonia. Nearby amenities include - Schools. This Detached Single Family has a total of 3 bedroom(s), and a total of 4 bath(s) . 42 Caledonia Drive has Forced air heating and Central air conditioning. This house features a Fireplace.
The Second level includes the 4pc Ensuite Bath, 4pc Bathroom, Bedroom, Bedroom, Primary Bedroom, The Basement includes the Den, Living Room, Eat In Kitchen, 4pc Bathroom, The Ground level includes the Laundry Room, 2pc Bathroom, Dining Room, Family Room, Office, Eat In Kitchen, The Basement is Finished.
This Caledonia House's exterior is finished with Aluminum siding, Brick. Also included on the property is a Attached Garage
The Current price for the property located at 42 Caledonia Drive, Caledonia is $949,900 and was listed on MLS on :2024-04-21 21:08:43
Building
| Bathroom Total | 4 |
| Bedrooms Above Ground | 3 |
| Bedrooms Total | 3 |
| Appliances | Dishwasher, Dryer, Microwave, Refrigerator, Stove, Washer & Dryer, Window Coverings |
| Architectural Style | 2 Level |
| Basement Development | Finished |
| Basement Type | Full (finished) |
| Constructed Date | 1990 |
| Construction Style Attachment | Detached |
| Cooling Type | Central Air Conditioning |
| Exterior Finish | Aluminum Siding, Brick |
| Fireplace Fuel | Gas |
| Fireplace Present | Yes |
| Fireplace Type | Other - See Remarks |
| Foundation Type | Poured Concrete |
| Half Bath Total | 1 |
| Heating Fuel | Natural Gas |
| Heating Type | Forced Air |
| Stories Total | 2 |
| Size Exterior | 2329 Sqft |
| Size Interior | 2329 Sqft |
| Type | House |
| Utility Water | Municipal Water |
Parking
| Attached Garage |
Land
| Acreage | No |
| Land Amenities | Schools |
| Sewer | Municipal Sewage System |
| Size Depth | 131 Ft |
| Size Frontage | 52 Ft |
| Size Irregular | 131.10x56.54x131.42x69.5 |
| Size Total Text | 131.10x56.54x131.42x69.5|under 1/2 Acre |
Rooms
| Level | Type | Length | Width | Dimensions |
|---|---|---|---|---|
| Second Level | 4pc Ensuite Bath | Measurements not available | ||
| Second Level | 4pc Bathroom | Measurements not available | ||
| Second Level | Bedroom | 16' 9'' x 13' 9'' | ||
| Second Level | Bedroom | 12' '' x 11' '' | ||
| Second Level | Primary Bedroom | 21' '' x 13' 2'' | ||
| Basement | Den | 24' '' x 10' '' | ||
| Basement | Living Room | 13' '' x 12' '' | ||
| Basement | Eat In Kitchen | 15' '' x 13' '' | ||
| Basement | 4pc Bathroom | Measurements not available | ||
| Ground Level | Laundry Room | Measurements not available | ||
| Ground Level | 2pc Bathroom | Measurements not available | ||
| Ground Level | Dining Room | 11' '' x 11' '' | ||
| Ground Level | Family Room | 17' '' x 12' 6'' | ||
| Ground Level | Office | 17' '' x 11' '' | ||
| Ground Level | Eat In Kitchen | 19' '' x 15' '' |
https://www.realtor.ca/real-estate/26623267/42-caledonia-drive-caledonia
Interested?
Get More info About:42 Caledonia Drive Caledonia, Mls# H4187882
