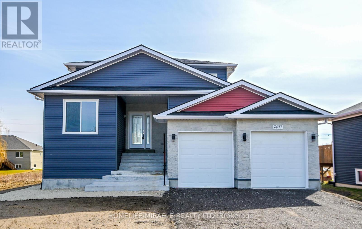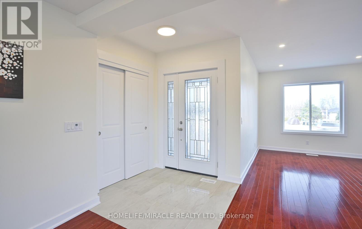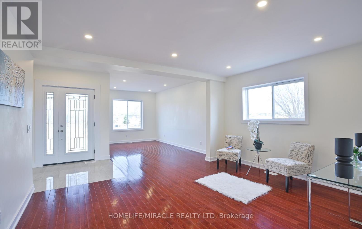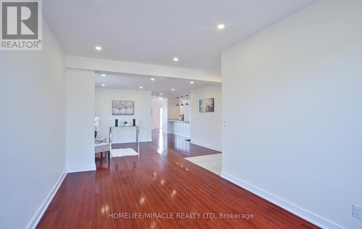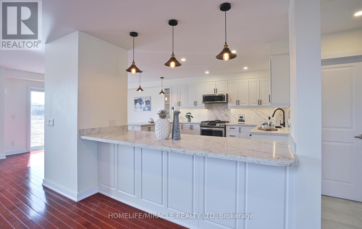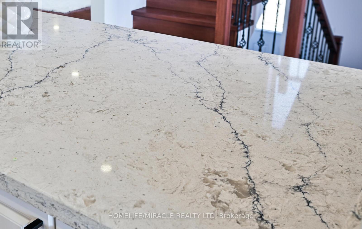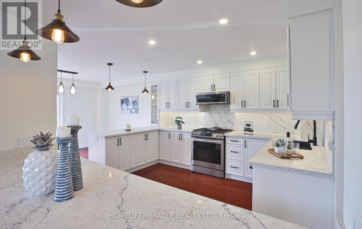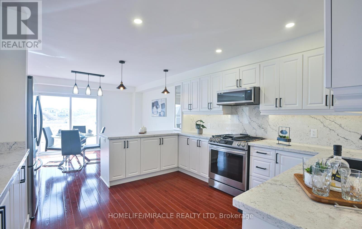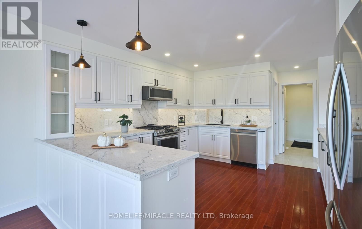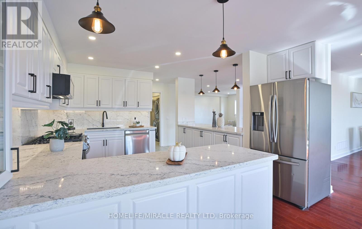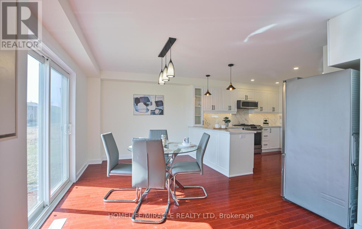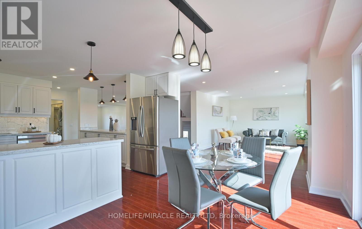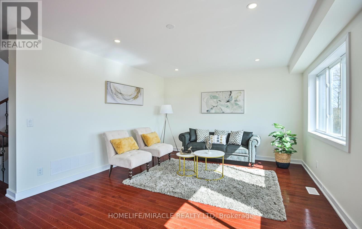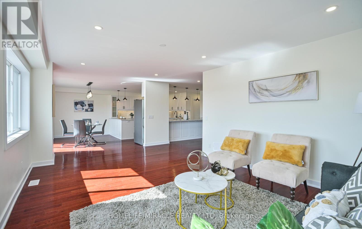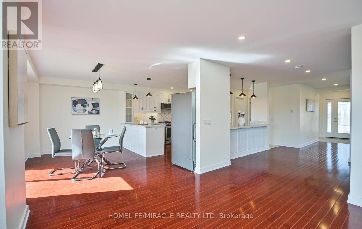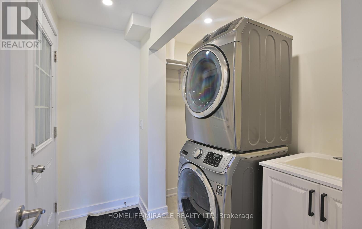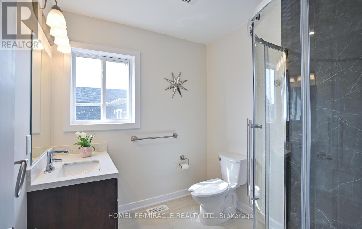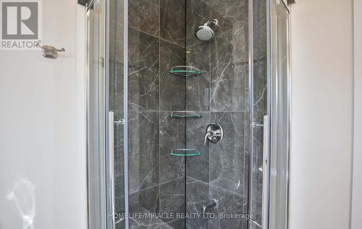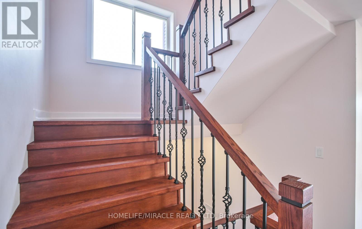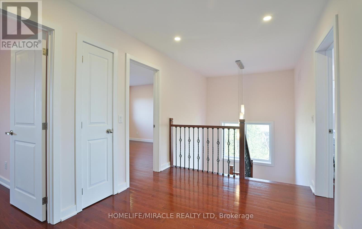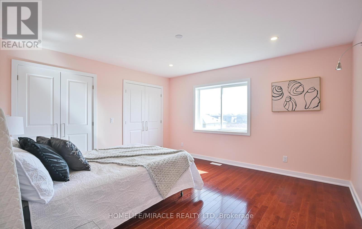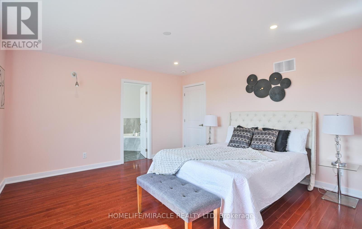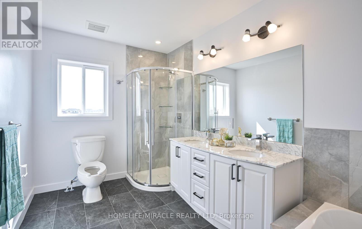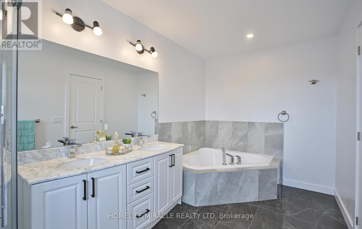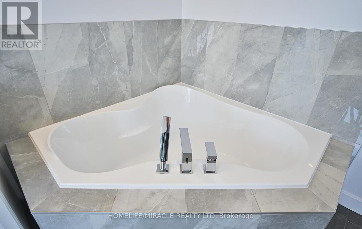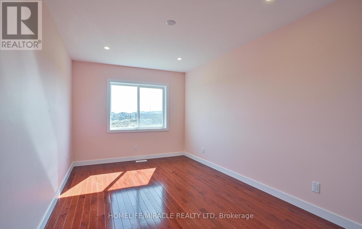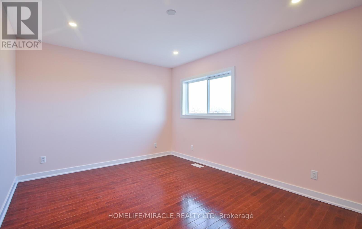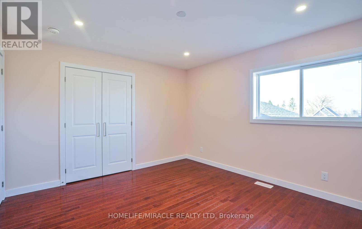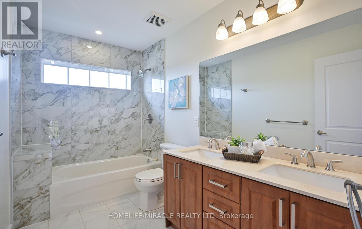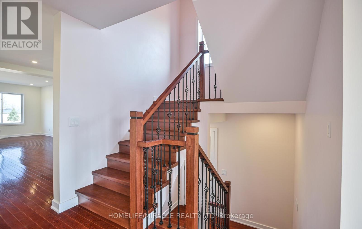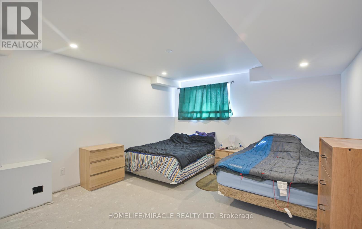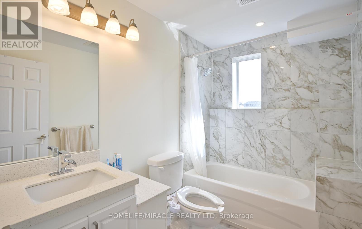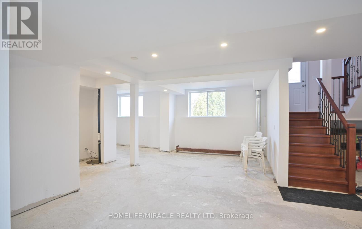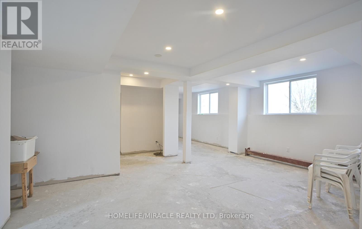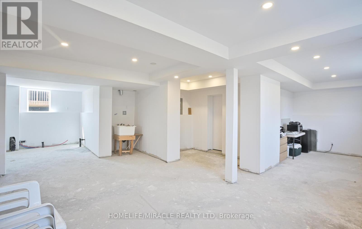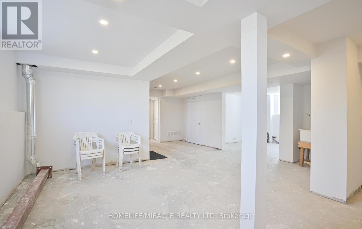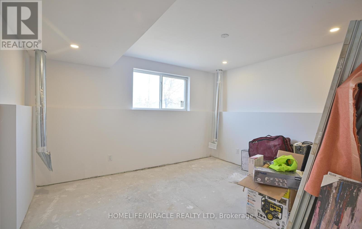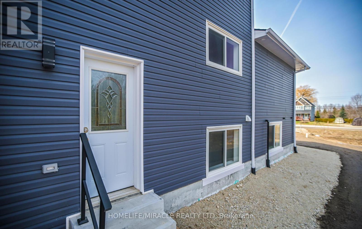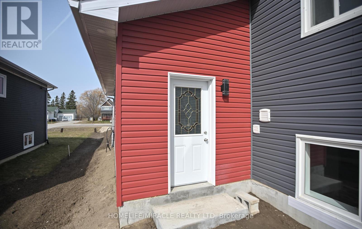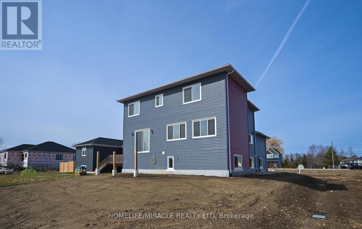7497 County Rd 91 Clearview, Ontario L0M 1S0
MLS# S8137508 - Buy this house, and I'll buy Yours*
$1,699,000
Welcome to your dream home in Stayner! This custom-built property features 4+2 bedrooms & a Nudura ICF-reinforced foundation for energy efficiency. This corner lot offers 2500 sq. ft. on the main & second floors (200AMP panel), plus 1250 sq. ft. in the basement with a separate entrance. Open concept design, the house is flooded with natural light through large windows & hardwood floors grace the main & second levels, complemented by oak stairs. Porcelain ceramic tiles adorn the entrance & all bathrooms. LED pot lighting illuminates the entire property, with exterior lights featuring sensors & a timer switch. The spacious custom kitchen flaunts ample storage, a convenient spice rack cabinet, quartz countertops & backsplash, complemented by Samsung S/S appliances including a gas stove & low-profile microwave/range hood. Exterior walls boast silver graphite insulation, with 8 parking spots. Located just 10 min from Wasaga Beach & 30 min from Barrie/Blue Mountain/Collingwood. **** EXTRAS **** Rough-in gas connection (BBQ, Fireplace & Garage heater) LED lights in kitchen Cabinet & Bar Stool Cold Room. 100AMP Bsmt panel Separate hot & cold water lines in each bathroom. Master Br closet organizer. Garage door for backyard access. (id:51158)
Property Details
| MLS® Number | S8137508 |
| Property Type | Single Family |
| Community Name | Stayner |
| Amenities Near By | Beach, Park, Schools |
| Community Features | School Bus |
| Parking Space Total | 8 |
About 7497 County Rd 91, Clearview, Ontario
This For sale Property is located at 7497 County Rd 91 is a Detached Single Family House set in the community of Stayner, in the City of Clearview. Nearby amenities include - Beach, Park, Schools. This Detached Single Family has a total of 6 bedroom(s), and a total of 4 bath(s) . 7497 County Rd 91 has Forced air heating and Central air conditioning. This house features a Fireplace.
The Second level includes the Primary Bedroom, Bedroom 2, Bedroom 3, Bedroom 4, The Basement includes the Bedroom, Bedroom, Recreational, Games Room, The Main level includes the Living Room, Family Room, Dining Room, Kitchen, Laundry Room, The Basement is Finished and features a Separate entrance.
This Clearview House's exterior is finished with Vinyl siding. Also included on the property is a Garage
The Current price for the property located at 7497 County Rd 91, Clearview is $1,699,000 and was listed on MLS on :2024-04-03 02:59:41
Building
| Bathroom Total | 4 |
| Bedrooms Above Ground | 4 |
| Bedrooms Below Ground | 2 |
| Bedrooms Total | 6 |
| Basement Development | Finished |
| Basement Features | Separate Entrance |
| Basement Type | N/a (finished) |
| Construction Style Attachment | Detached |
| Cooling Type | Central Air Conditioning |
| Exterior Finish | Vinyl Siding |
| Fireplace Present | Yes |
| Heating Fuel | Electric |
| Heating Type | Forced Air |
| Stories Total | 2 |
| Type | House |
Parking
| Garage |
Land
| Acreage | No |
| Land Amenities | Beach, Park, Schools |
| Size Irregular | 51.53 X 147.7 Ft ; 147.70ft X 66.36ft X 97.69ft X 70.72 Ft |
| Size Total Text | 51.53 X 147.7 Ft ; 147.70ft X 66.36ft X 97.69ft X 70.72 Ft |
Rooms
| Level | Type | Length | Width | Dimensions |
|---|---|---|---|---|
| Second Level | Primary Bedroom | 1.82 m | 3.81 m | 1.82 m x 3.81 m |
| Second Level | Bedroom 2 | 1.82 m | 3.81 m | 1.82 m x 3.81 m |
| Second Level | Bedroom 3 | 4.57 m | 3.35 m | 4.57 m x 3.35 m |
| Second Level | Bedroom 4 | 3.04 m | 4.87 m | 3.04 m x 4.87 m |
| Basement | Bedroom | 4.41 m | 3.65 m | 4.41 m x 3.65 m |
| Basement | Bedroom | 3.65 m | 3.65 m | 3.65 m x 3.65 m |
| Basement | Recreational, Games Room | Measurements not available | ||
| Main Level | Living Room | 8.53 m | 2.99 m | 8.53 m x 2.99 m |
| Main Level | Family Room | 4.81 m | 3.81 m | 4.81 m x 3.81 m |
| Main Level | Dining Room | 2.74 m | 5.02 m | 2.74 m x 5.02 m |
| Main Level | Kitchen | 4.11 m | 4.87 m | 4.11 m x 4.87 m |
| Main Level | Laundry Room | 2.28 m | 2.13 m | 2.28 m x 2.13 m |
https://www.realtor.ca/real-estate/26616087/7497-county-rd-91-clearview-stayner
Interested?
Get More info About:7497 County Rd 91 Clearview, Mls# S8137508
