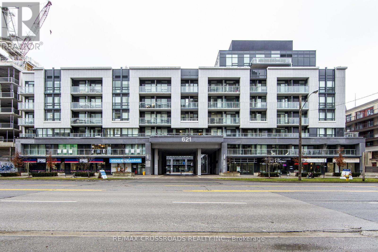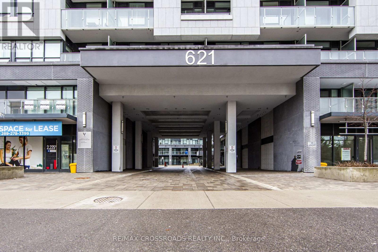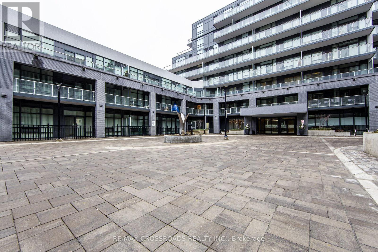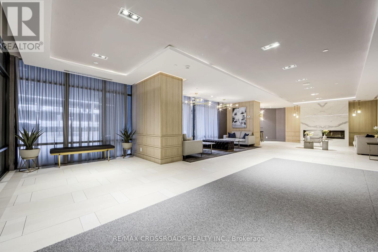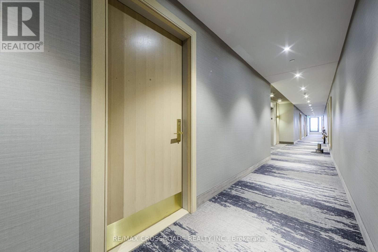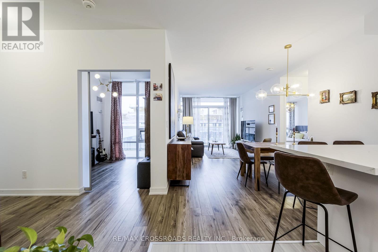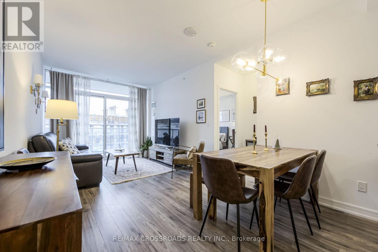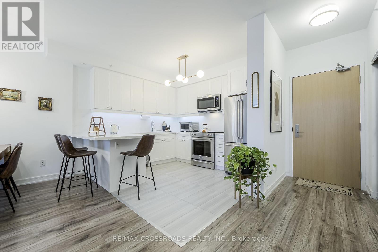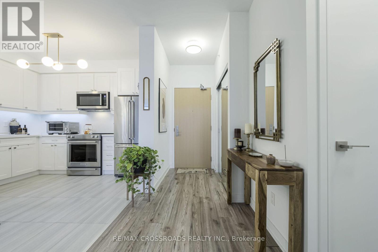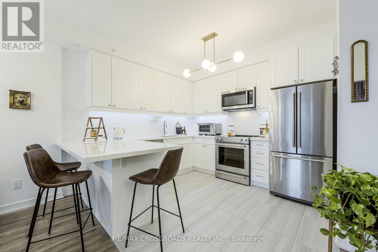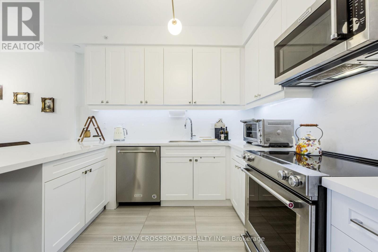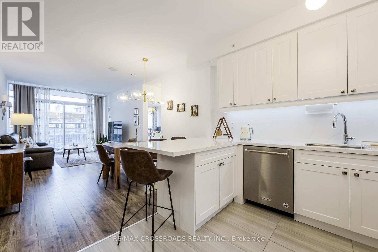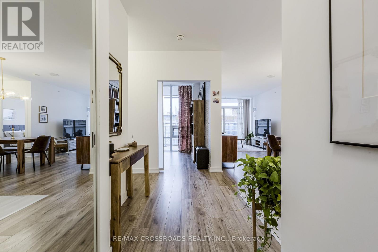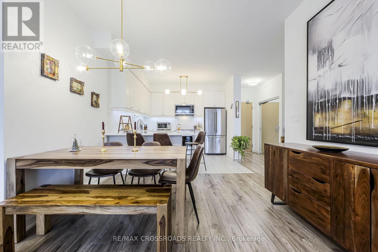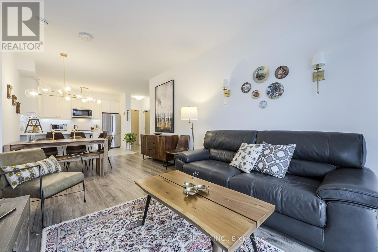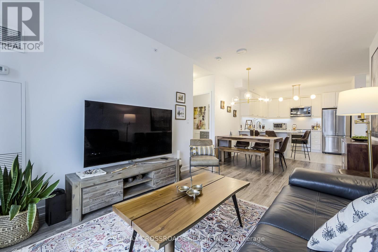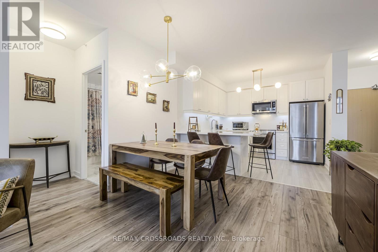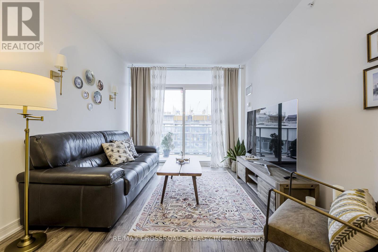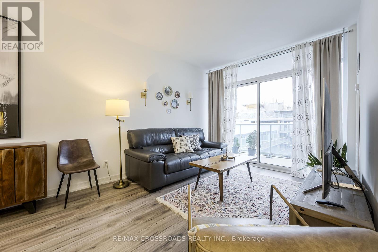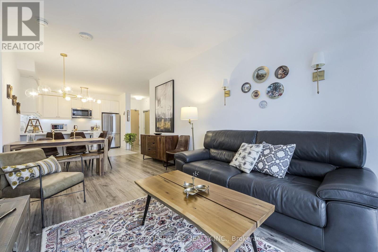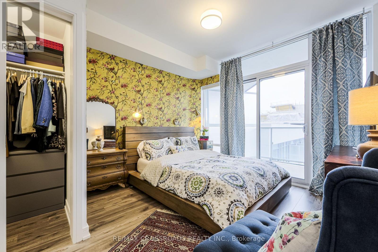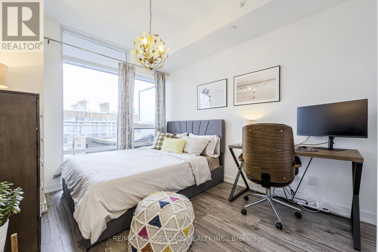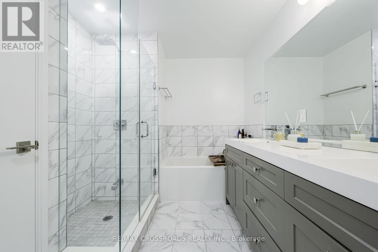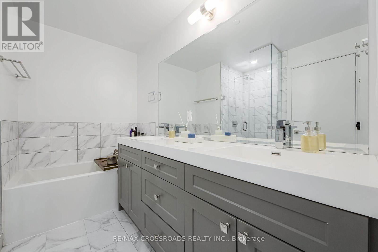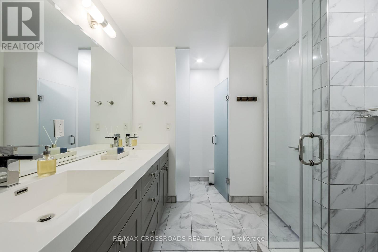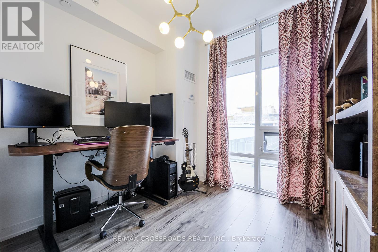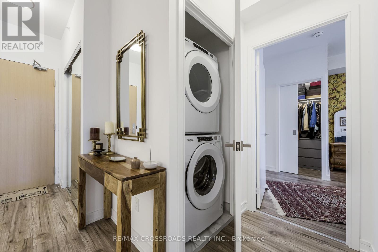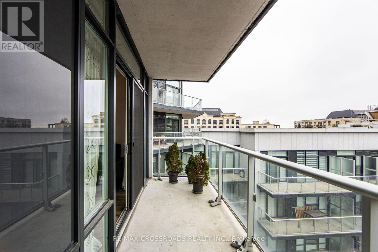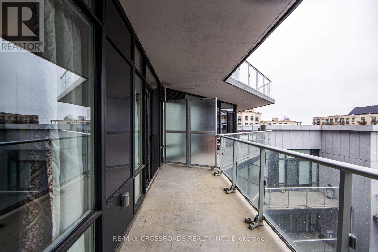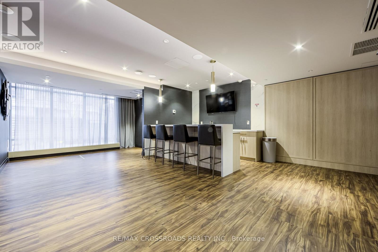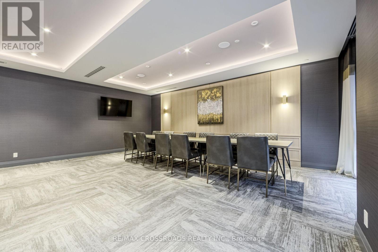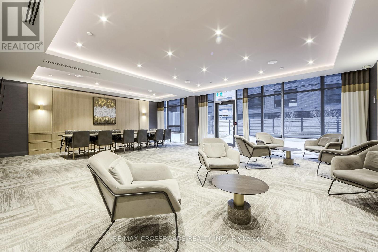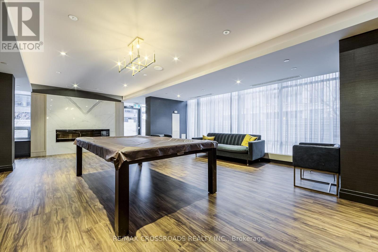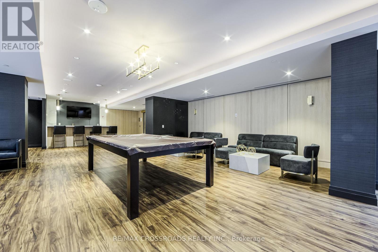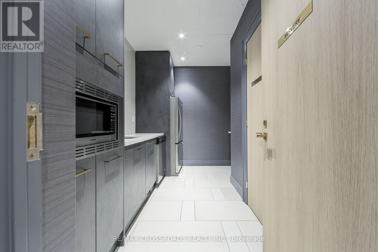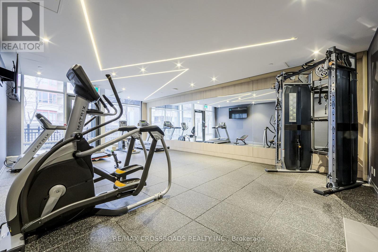#tp10 -621 Sheppard Ave E Toronto, Ontario M2K 0G4
MLS# C8092296 - Buy this house, and I'll buy Yours*
$1,150,000Maintenance,
$988.96 Monthly
Maintenance,
$988.96 Monthly4 Years New, Spacious Modern Luxury Penthouse Condo In Prime Bayview Village Location of Toronto, Executive Suite, 1,082 Sq.Ft. + 2 Balconies (180 Sq. Ft.), 2 BR + Den, 2 Full Baths, 2 Side-By-Side Parkings, 1 Locker, Open Bright East View, Den Can Be 3rd Bedroom, TTC At Door Step, Minutes To Bayview & Leslie Subways, Walk To Bayview Village Shopping Mall, Easy Access To DVP Hwy. 404 & Hwy 401, Excellent Location In The Centre of The City!! **** EXTRAS **** Boutique Condo Building , 9 Floors Only! TP10 on 8th Floor (Unit 810) Designer Kitchen Quartz Counters, Split Bedrooms For Privacy, Frameless Glass Shower & Rain Showerhead, All Quality Material, Ample Visitors Parking Underground! (id:51158)
Property Details
| MLS® Number | C8092296 |
| Property Type | Single Family |
| Community Name | Bayview Village |
| Amenities Near By | Public Transit |
| Features | Balcony |
| Parking Space Total | 2 |
About #tp10 -621 Sheppard Ave E, Toronto, Ontario
This For sale Property is located at #tp10 -621 Sheppard Ave E Single Family Apartment set in the community of Bayview Village, in the City of Toronto. Nearby amenities include - Public Transit Single Family has a total of 2 bedroom(s), and a total of 2 bath(s) . #tp10 -621 Sheppard Ave E has Forced air heating and Central air conditioning. This house features a Fireplace.
The Main level includes the Living Room, Dining Room, Kitchen, Primary Bedroom, Bedroom 2, Den, Laundry Room, .
This Toronto Apartment's exterior is finished with Brick. Also included on the property is a Visitor Parking
The Current price for the property located at #tp10 -621 Sheppard Ave E, Toronto is $1,150,000
Maintenance,
$988.96 MonthlyBuilding
| Bathroom Total | 2 |
| Bedrooms Above Ground | 2 |
| Bedrooms Total | 2 |
| Amenities | Storage - Locker, Security/concierge, Party Room, Visitor Parking, Exercise Centre, Recreation Centre |
| Cooling Type | Central Air Conditioning |
| Exterior Finish | Brick |
| Heating Fuel | Natural Gas |
| Heating Type | Forced Air |
| Type | Apartment |
Parking
| Visitor Parking |
Land
| Acreage | No |
| Land Amenities | Public Transit |
Rooms
| Level | Type | Length | Width | Dimensions |
|---|---|---|---|---|
| Main Level | Living Room | 6.24 m | 3.2 m | 6.24 m x 3.2 m |
| Main Level | Dining Room | 6.24 m | 3.2 m | 6.24 m x 3.2 m |
| Main Level | Kitchen | 3.25 m | 3.25 m | 3.25 m x 3.25 m |
| Main Level | Primary Bedroom | 4.15 m | 3.35 m | 4.15 m x 3.35 m |
| Main Level | Bedroom 2 | 3.17 m | 2.89 m | 3.17 m x 2.89 m |
| Main Level | Den | 2.74 m | 2.59 m | 2.74 m x 2.59 m |
| Main Level | Laundry Room | 1.1 m | 1 m | 1.1 m x 1 m |
https://www.realtor.ca/real-estate/26550212/tp10-621-sheppard-ave-e-toronto-bayview-village
Interested?
Get More info About:#tp10 -621 Sheppard Ave E Toronto, Mls# C8092296
