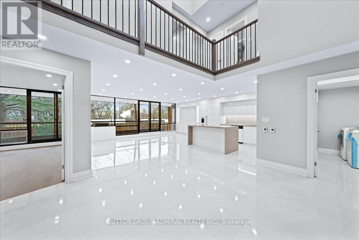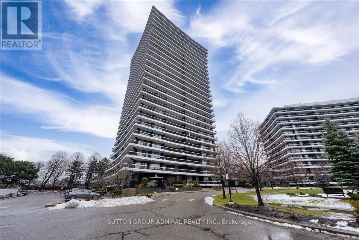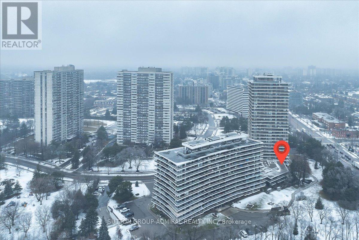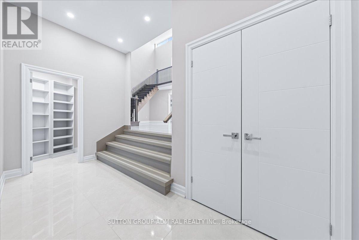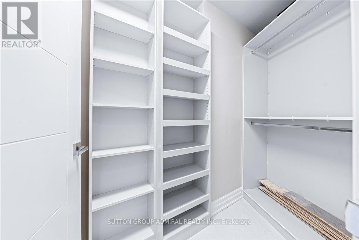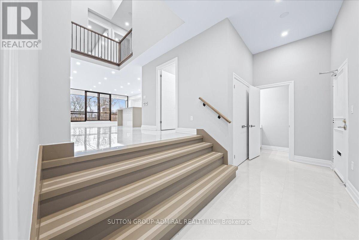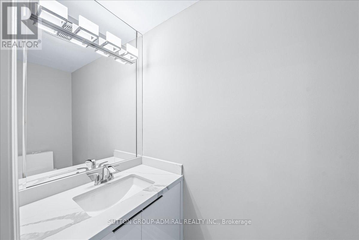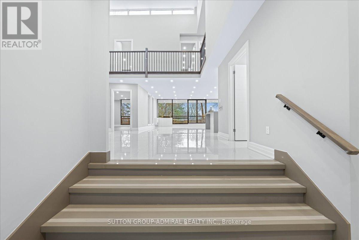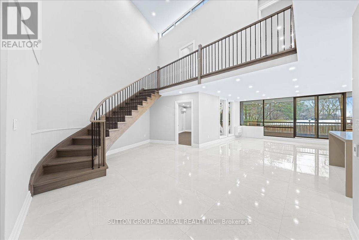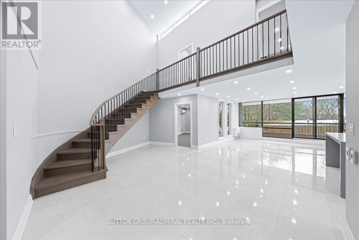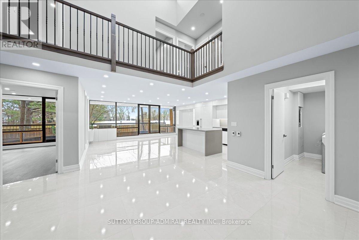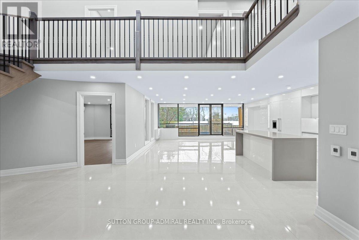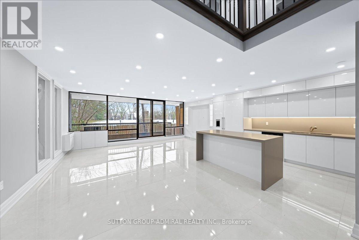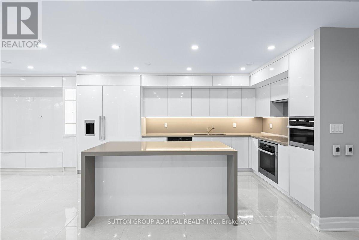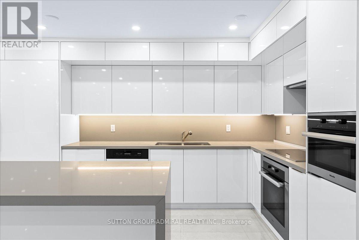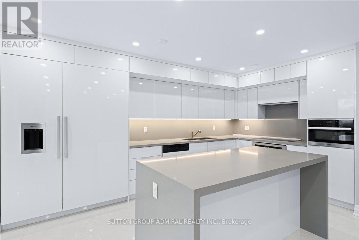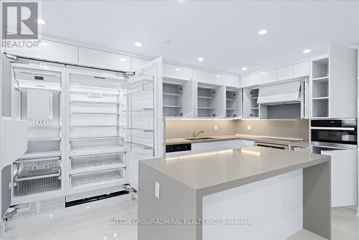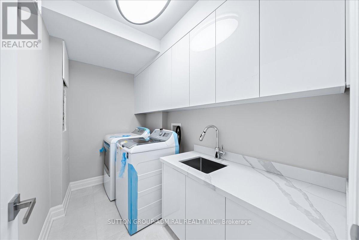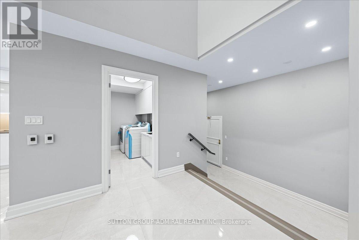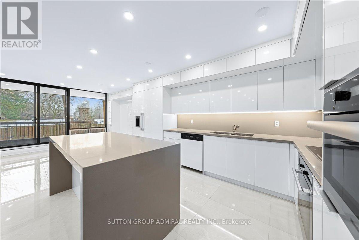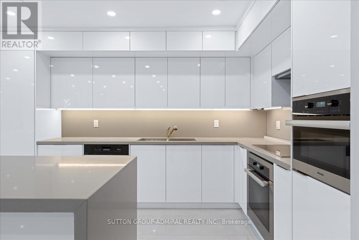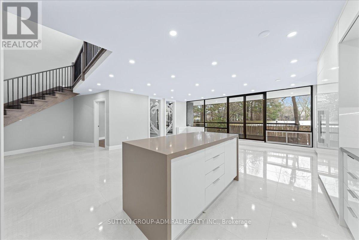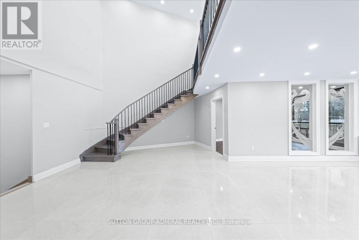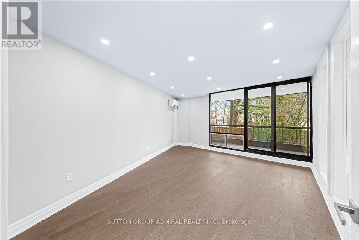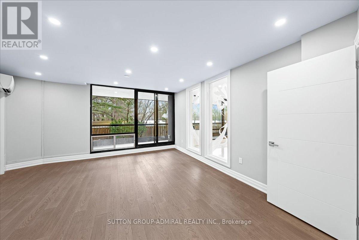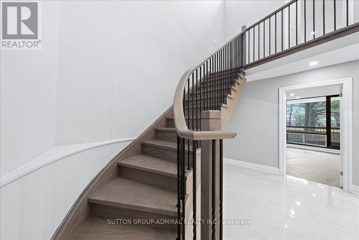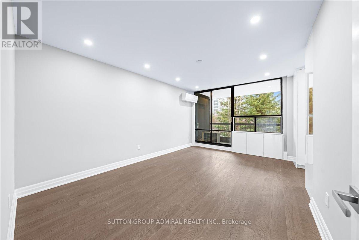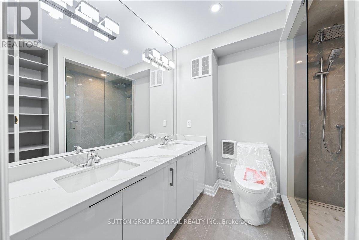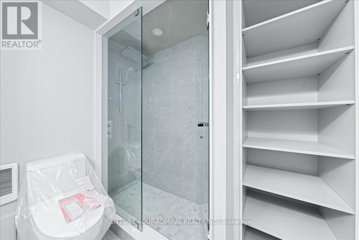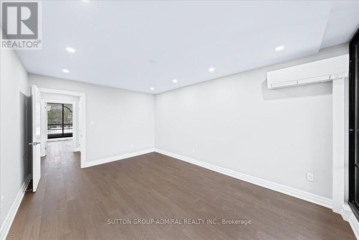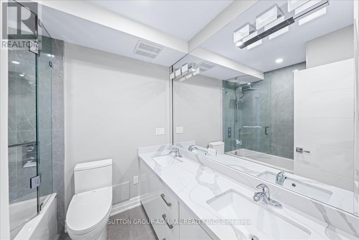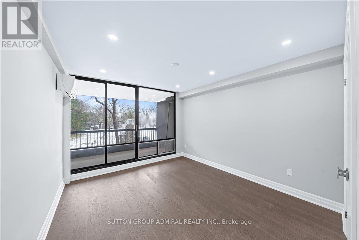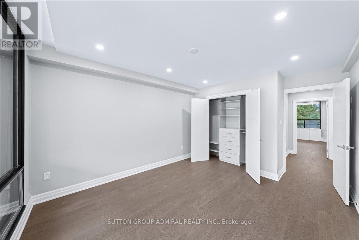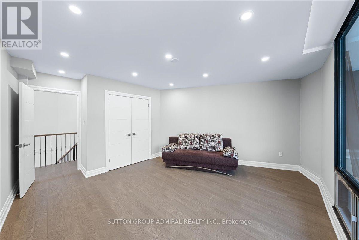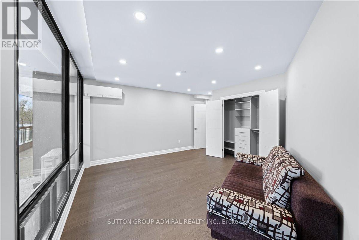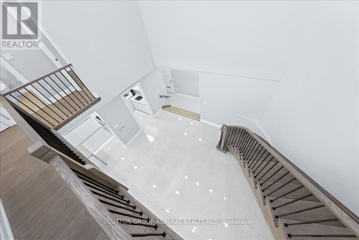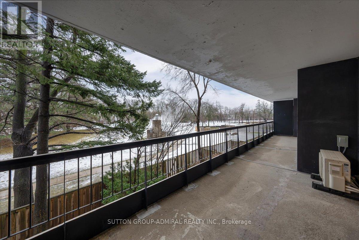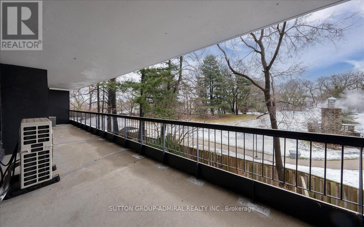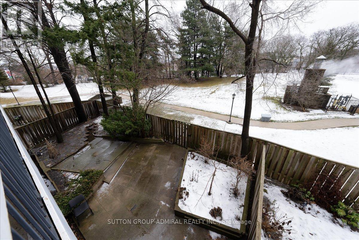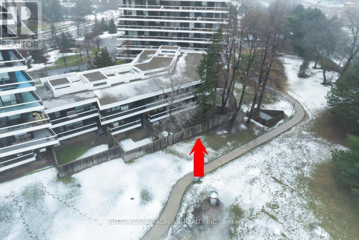#th3 -135 Antibes Dr Toronto, Ontario M2R 1Z1
MLS# C8026110 - Buy this house, and I'll buy Yours*
$1,489,000Maintenance,
$1,548.38 Monthly
Maintenance,
$1,548.38 MonthlyExquisite Elite Designers Masterpiece!!! Fully Renovated From Top To Bottom!!! About 2500 Sq Feet Of Luxury!!! Unique And Rarely Offered 2-Storey Executive Townhouse In High-Demand North York Neighbourhood Is A Must-See. Spacious, 4+1 Bedrm, Only 2 In This Unique. Heated Floors on First Level . Cathedral Ceilings, Four Bedrooms on Second Floor. Gorgeous New Mod Eat-In Kit! Main Floor Office/Den With Walk Out To Terrace, Ensuite Laundry And Locker! 4 Sep Walk-Outs To Huge 1st & 2nd Floor Balconies! Lower Balcony Stairs lead To Private Biggest Of All Units Fenced Yard! Park Setting! Awesome Family & Exec Home! 5 Large Balconies! Surrounded By Endless Amenities, Restaurants, Public Transit.. This Home Is Perfect For Any Family Looking For Comfort And Elite Luxury. Don't Miss Out On The Opportunity To Make This Your Dream Home! (id:51158)
Property Details
| MLS® Number | C8026110 |
| Property Type | Single Family |
| Community Name | Westminster-Branson |
| Parking Space Total | 2 |
About #th3 -135 Antibes Dr, Toronto, Ontario
This For sale Property is located at #th3 -135 Antibes Dr Single Family Row / Townhouse set in the community of Westminster-Branson, in the City of Toronto Single Family has a total of 5 bedroom(s), and a total of 3 bath(s) . #th3 -135 Antibes Dr has Heat Pump heating and Central air conditioning. This house features a Fireplace.
The Second level includes the Primary Bedroom, Bedroom 2, Bedroom 3, Bedroom 4, The Main level includes the Living Room, Dining Room, Kitchen, Office, .
This Toronto Row / Townhouse's exterior is finished with Concrete
The Current price for the property located at #th3 -135 Antibes Dr, Toronto is $1,489,000
Maintenance,
$1,548.38 MonthlyBuilding
| Bathroom Total | 3 |
| Bedrooms Above Ground | 4 |
| Bedrooms Below Ground | 1 |
| Bedrooms Total | 5 |
| Cooling Type | Central Air Conditioning |
| Exterior Finish | Concrete |
| Heating Fuel | Electric |
| Heating Type | Heat Pump |
| Stories Total | 2 |
| Type | Row / Townhouse |
Land
| Acreage | No |
Rooms
| Level | Type | Length | Width | Dimensions |
|---|---|---|---|---|
| Second Level | Primary Bedroom | 4.97 m | 3.44 m | 4.97 m x 3.44 m |
| Second Level | Bedroom 2 | 4.06 m | 3.88 m | 4.06 m x 3.88 m |
| Second Level | Bedroom 3 | 4.06 m | 3.11 m | 4.06 m x 3.11 m |
| Second Level | Bedroom 4 | 3.92 m | 3.46 m | 3.92 m x 3.46 m |
| Main Level | Living Room | 5.76 m | 4.55 m | 5.76 m x 4.55 m |
| Main Level | Dining Room | 6.55 m | 3.63 m | 6.55 m x 3.63 m |
| Main Level | Kitchen | 4.11 m | 3.05 m | 4.11 m x 3.05 m |
| Main Level | Office | 4.92 m | 3.97 m | 4.92 m x 3.97 m |
https://www.realtor.ca/real-estate/26452980/th3-135-antibes-dr-toronto-westminster-branson
Interested?
Get More info About:#th3 -135 Antibes Dr Toronto, Mls# C8026110
