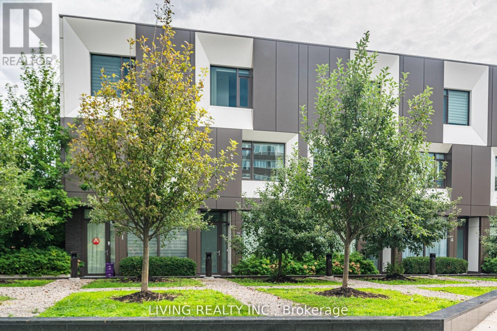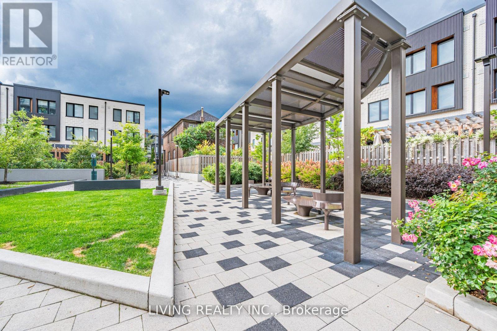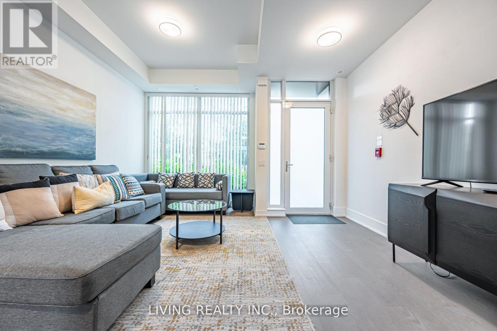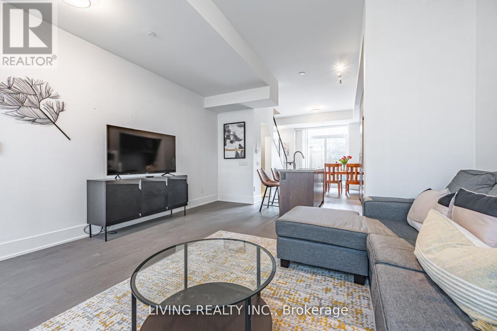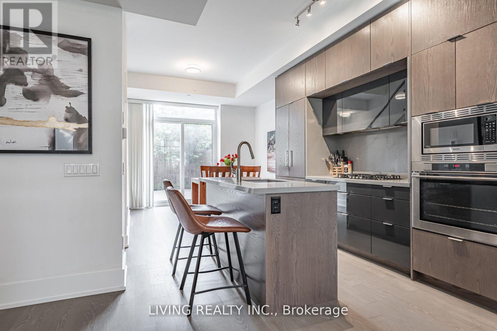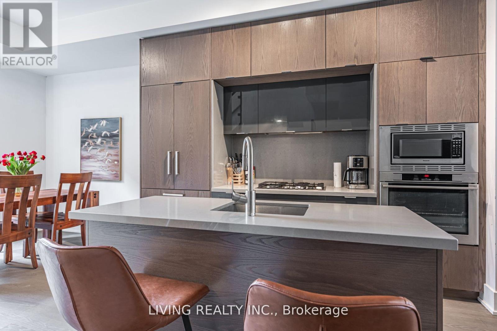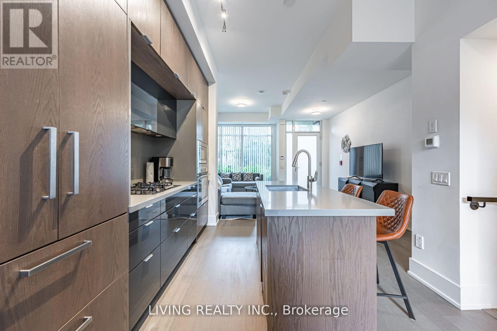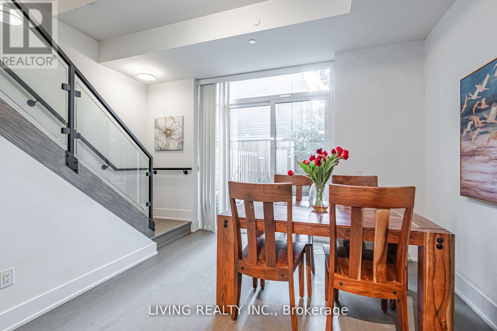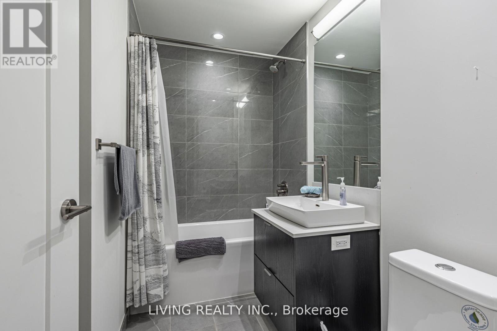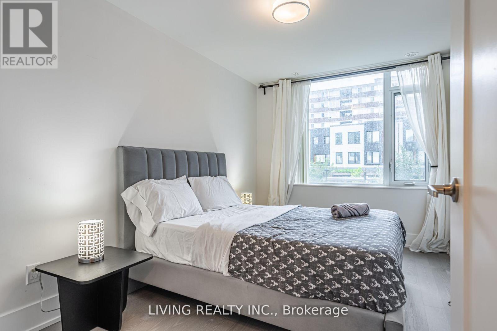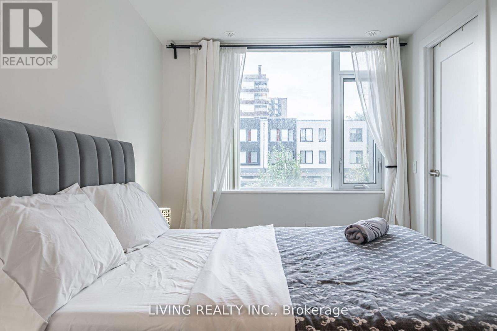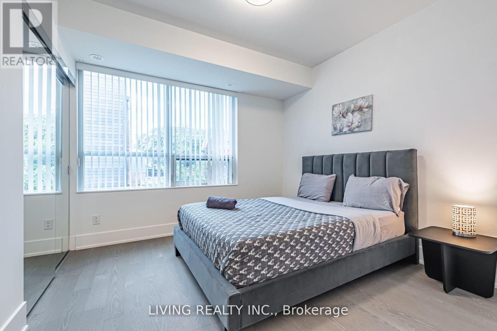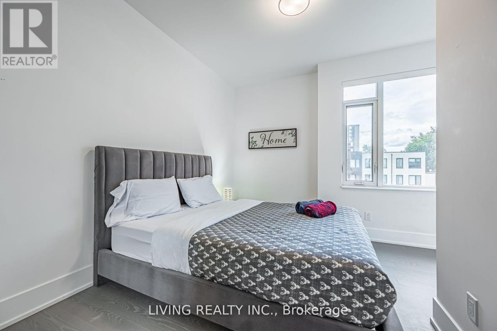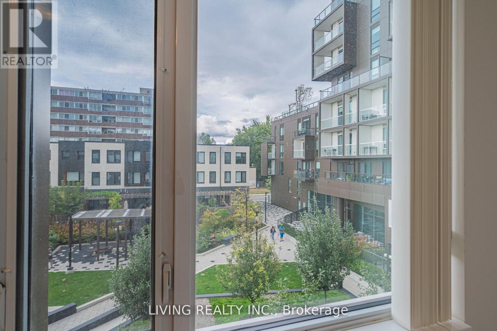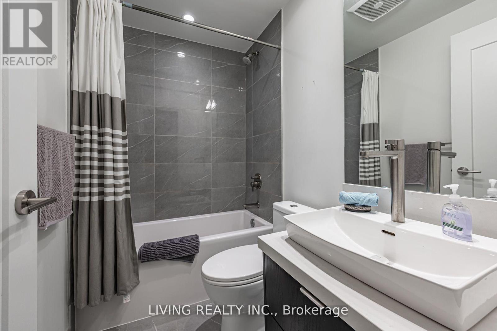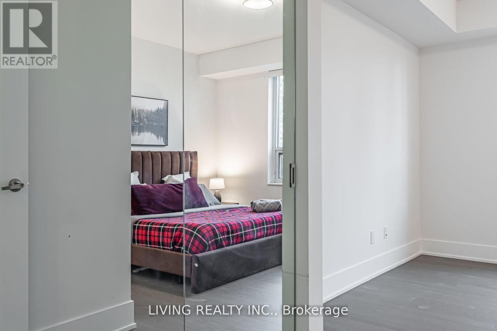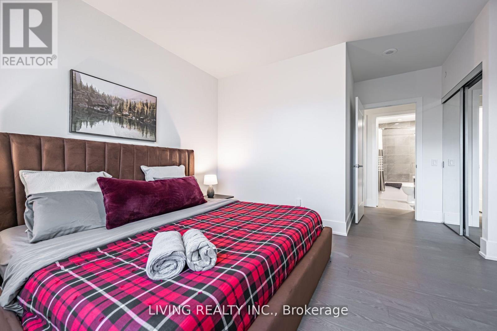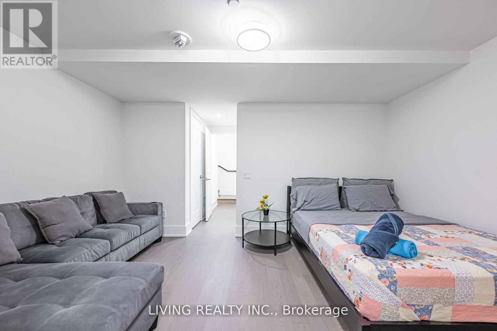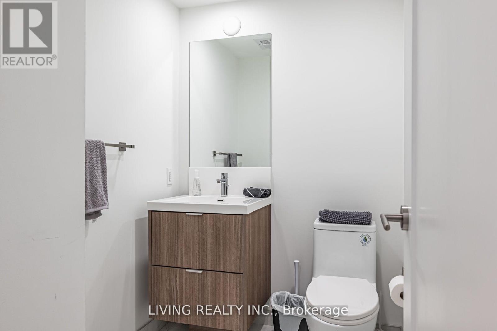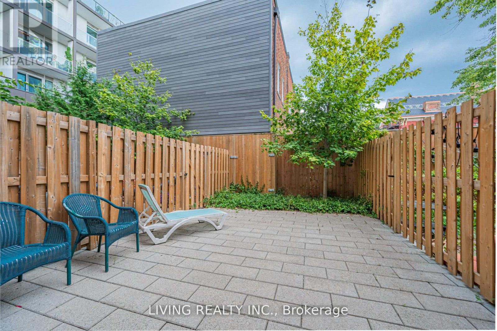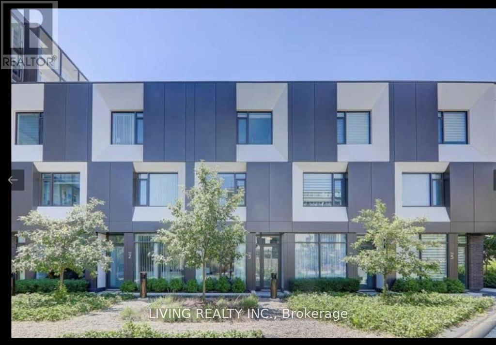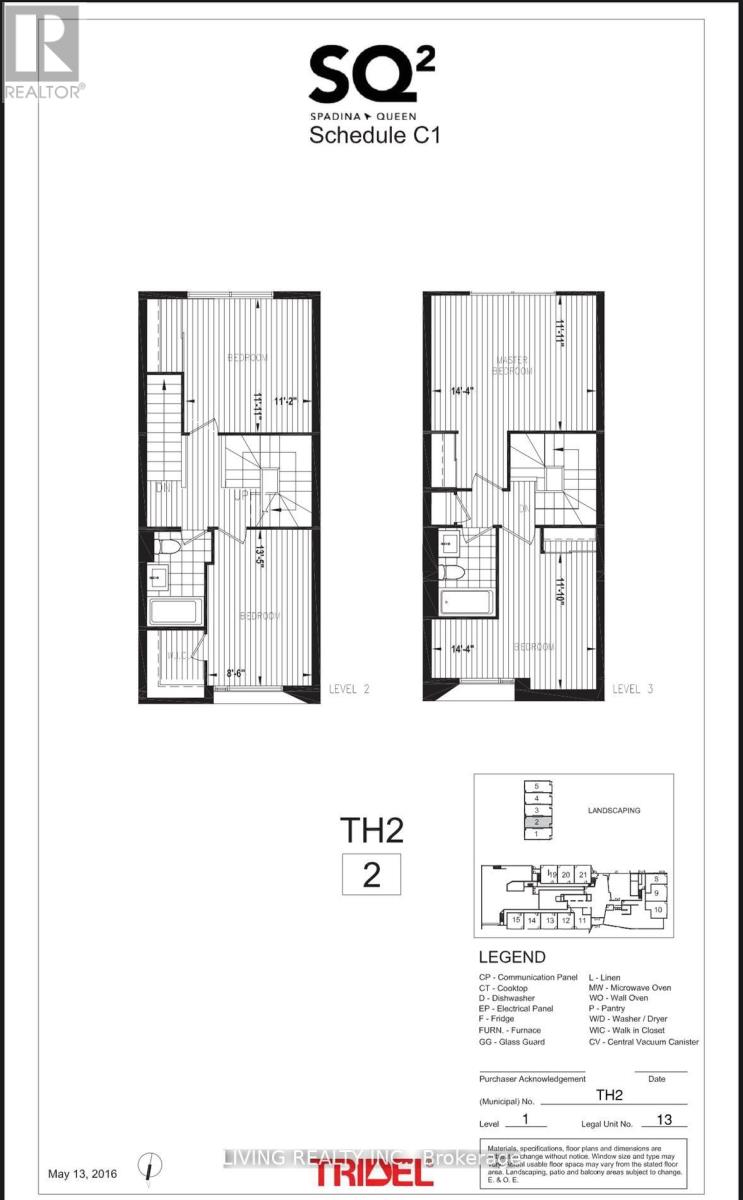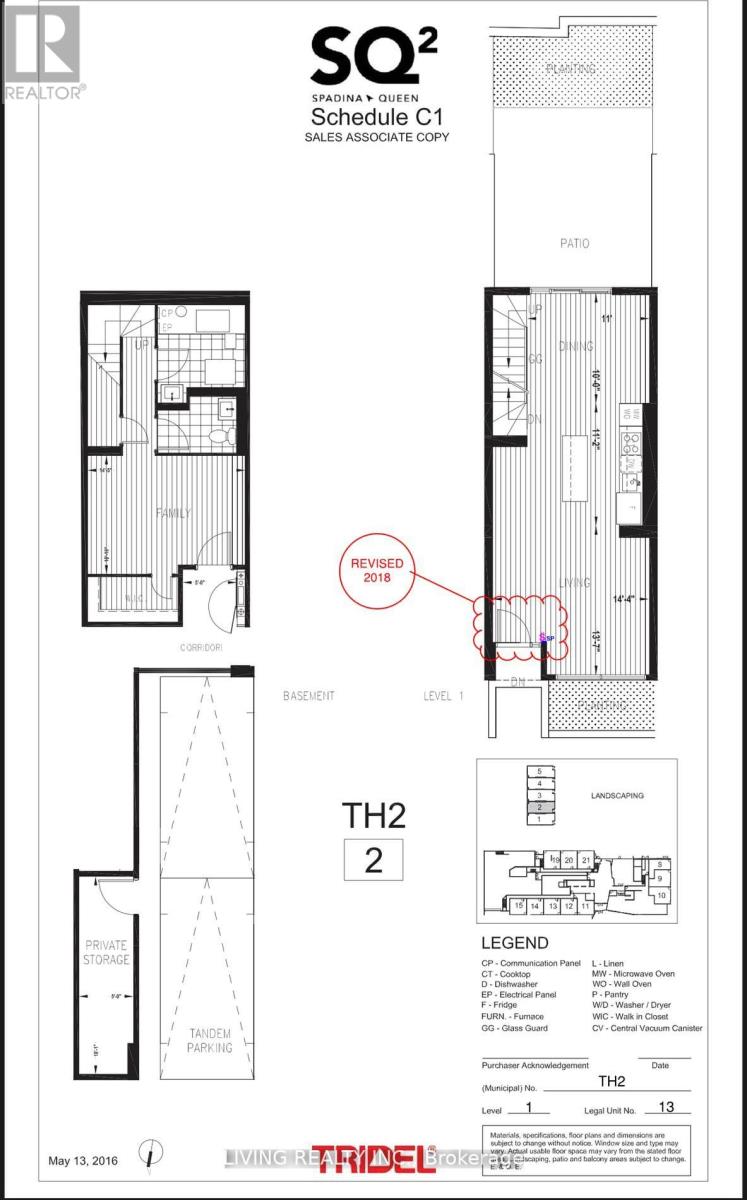#th2 -51 Paul Lane Gdns Toronto, Ontario M5T 2H6
MLS# C8060188 - Buy this house, and I'll buy Yours*
$1,740,000Maintenance,
$1,291.43 Monthly
Maintenance,
$1,291.43 MonthlyLuxury 4 Bedroom Plus Den Traditional Townhouse In Sq2 Condo located at Queen/Spadina! Over 2000Sqft Interior! Enjoy your Backyard! State to Art facility including Gym, Party Room. Steps To CN Tower, Aquarium, Rogers Center! Walk To Financial District, Entertainment District. Steps to China Town! TTC Is Also At Door, Surrounded by Restaurants, Bars, Coffee Shops Etc. Enjoy Spacious Indoor And Outdoor! 2 Tandem Parking Spots and a very large locker **** EXTRAS **** SS Appliances, Window Blinds, light fixtures. (id:51158)
Property Details
| MLS® Number | C8060188 |
| Property Type | Single Family |
| Community Name | Kensington-Chinatown |
| Parking Space Total | 2 |
About #th2 -51 Paul Lane Gdns, Toronto, Ontario
This For sale Property is located at #th2 -51 Paul Lane Gdns Single Family Row / Townhouse set in the community of Kensington-Chinatown, in the City of Toronto Single Family has a total of 5 bedroom(s), and a total of 2 bath(s) . #th2 -51 Paul Lane Gdns has Forced air heating and Central air conditioning. This house features a Fireplace.
The Second level includes the Bedroom, Bedroom 2, Bathroom, The Third level includes the Bedroom 3, Bedroom 4, Bathroom, The Basement includes the Family Room, The Main level includes the Living Room, Dining Room, Kitchen, The Basement is Finished.
This Toronto Row / Townhouse's exterior is finished with Concrete
The Current price for the property located at #th2 -51 Paul Lane Gdns, Toronto is $1,740,000
Maintenance,
$1,291.43 MonthlyBuilding
| Bathroom Total | 2 |
| Bedrooms Above Ground | 4 |
| Bedrooms Below Ground | 1 |
| Bedrooms Total | 5 |
| Amenities | Storage - Locker |
| Basement Development | Finished |
| Basement Type | N/a (finished) |
| Cooling Type | Central Air Conditioning |
| Exterior Finish | Concrete |
| Heating Fuel | Natural Gas |
| Heating Type | Forced Air |
| Stories Total | 3 |
| Type | Row / Townhouse |
Land
| Acreage | No |
Rooms
| Level | Type | Length | Width | Dimensions |
|---|---|---|---|---|
| Second Level | Bedroom | 11.2 m | 11.11 m | 11.2 m x 11.11 m |
| Second Level | Bedroom 2 | 8.6 m | 13.5 m | 8.6 m x 13.5 m |
| Second Level | Bathroom | Measurements not available | ||
| Third Level | Bedroom 3 | 14.4 m | 11.11 m | 14.4 m x 11.11 m |
| Third Level | Bedroom 4 | 14.4 m | 11.1 m | 14.4 m x 11.1 m |
| Third Level | Bathroom | Measurements not available | ||
| Basement | Family Room | 14.5 m | 10.1 m | 14.5 m x 10.1 m |
| Main Level | Living Room | 14.4 m | 13.7 m | 14.4 m x 13.7 m |
| Main Level | Dining Room | 11 m | 10 m | 11 m x 10 m |
| Main Level | Kitchen | 14.4 m | 11.2 m | 14.4 m x 11.2 m |
https://www.realtor.ca/real-estate/26503129/th2-51-paul-lane-gdns-toronto-kensington-chinatown
Interested?
Get More info About:#th2 -51 Paul Lane Gdns Toronto, Mls# C8060188
