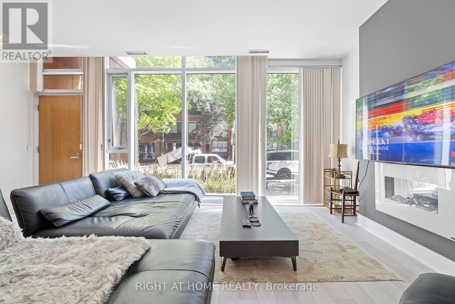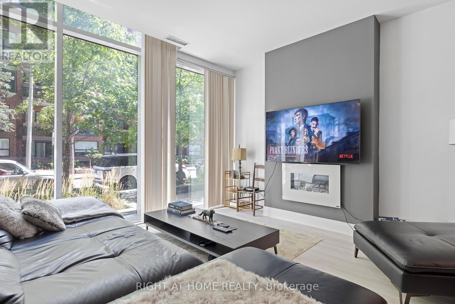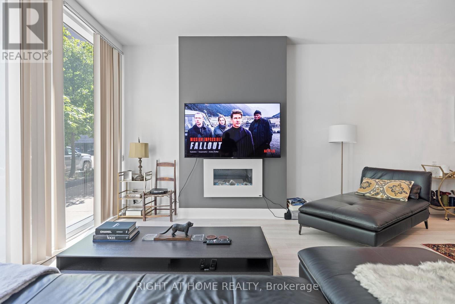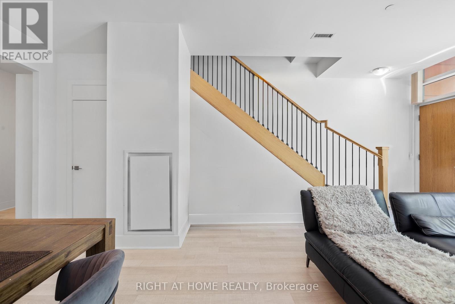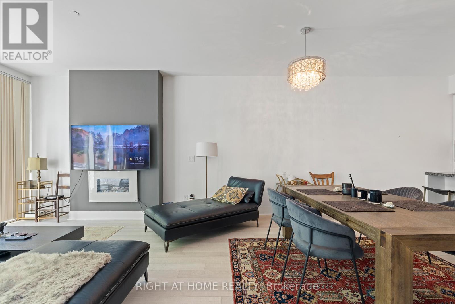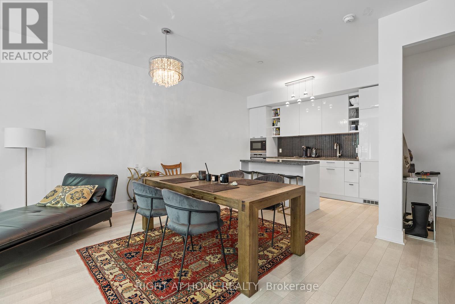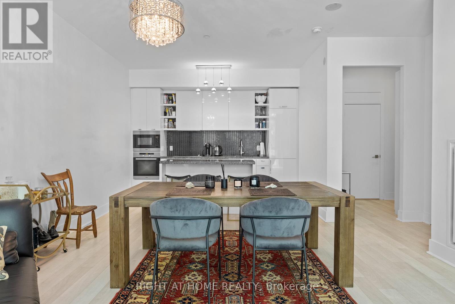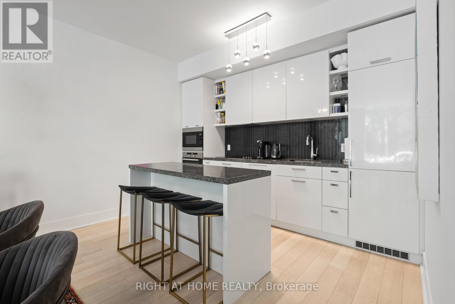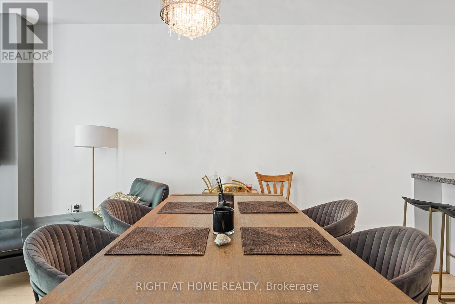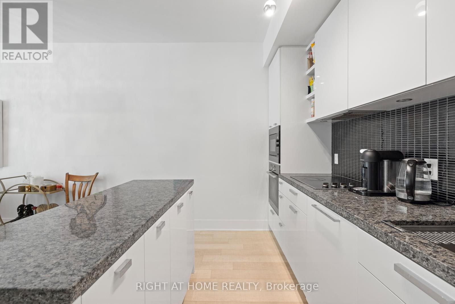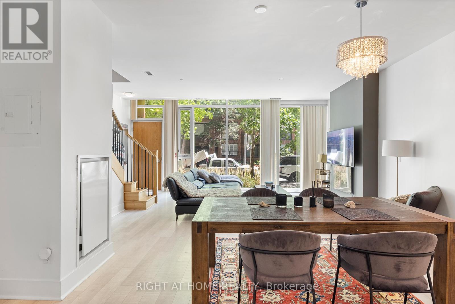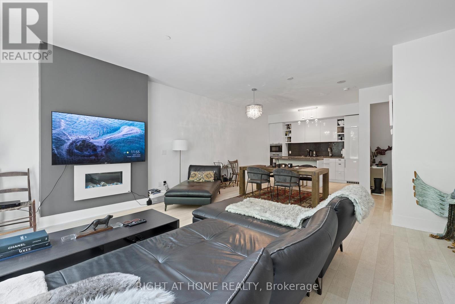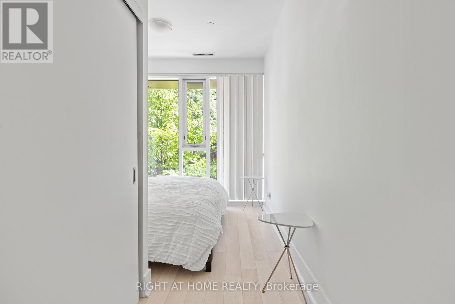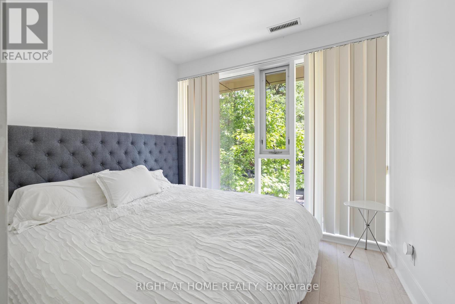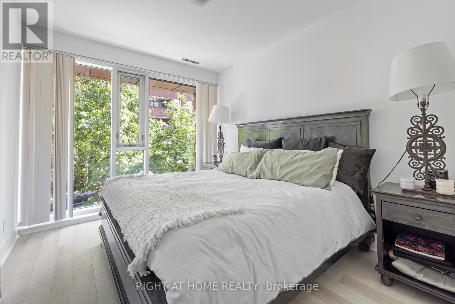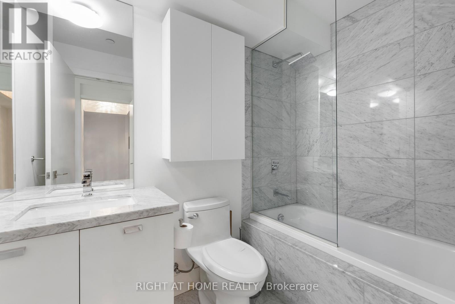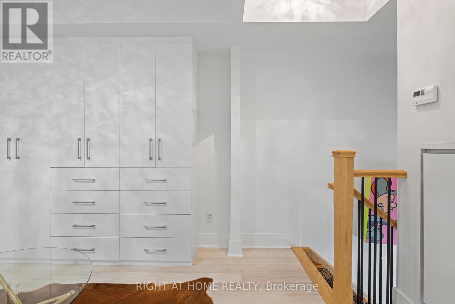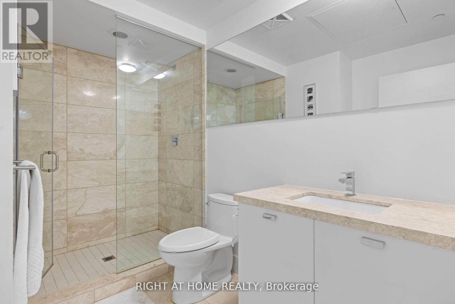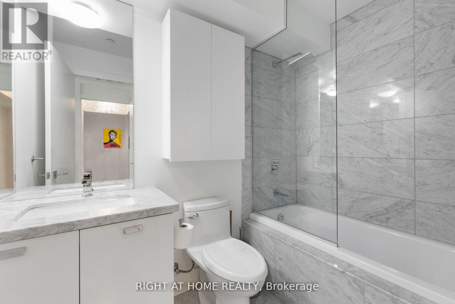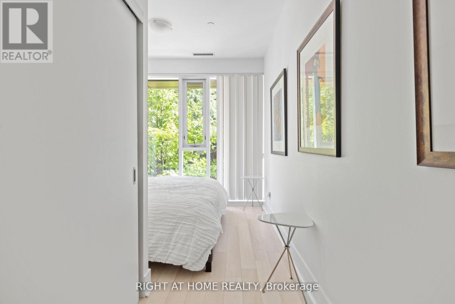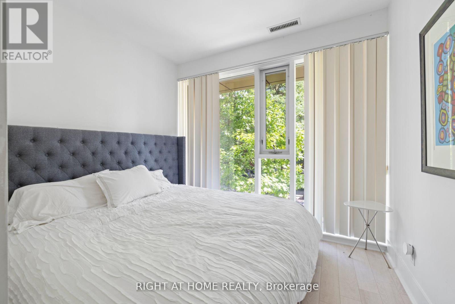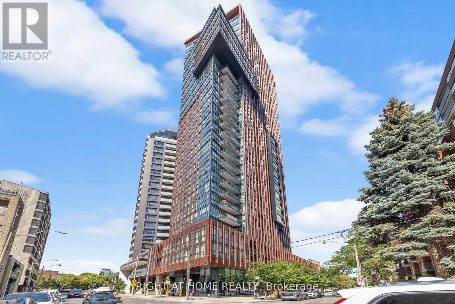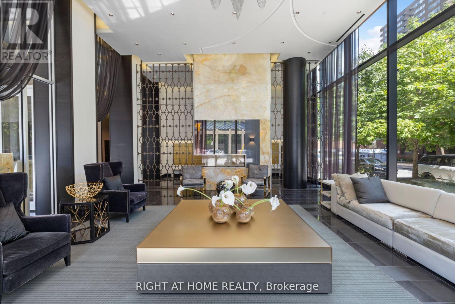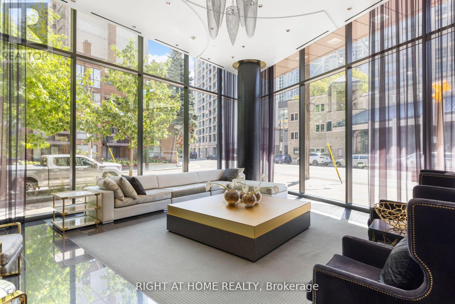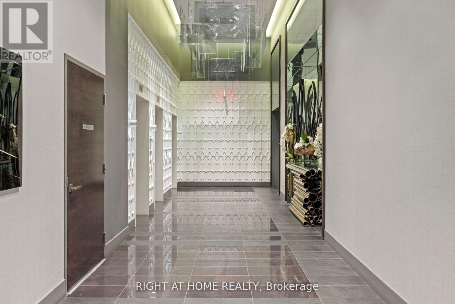#th 101 -32 Davenport Rd Toronto, Ontario M5R 1H3
MLS# C8274434 - Buy this house, and I'll buy Yours*
$1,859,800Maintenance,
$1,380.43 Monthly
Maintenance,
$1,380.43 MonthlyAt The Yorkville, This Exceptional Multi-level Residence Embodies The Epitome Of Contemporary Luxury, Blending Style With Both Space & Sophistication. 10-Foot Ceilings And Floor-To-Ceiling Windows That Bathe Each Room In Natural Light. Custom-Built Closets, Primary Bedroom With Ensuite Bathroom. Enjoy Hotel-like Amenities, Indoor Pool, A Captivating Rooftop Terrace, And A Fully Equipped Gym. Walk To Yorkville's Finest Spots, Four Seasons, One Hotel, Eataly, Whole Foods & Yorkville Village. **** EXTRAS **** Top-Tier 24-Hour Concierge Service. *End-Unit* Quick Access To Lobby/Elevators Through Second Entrance. Locker Attached To Parking. (id:51158)
Property Details
| MLS® Number | C8274434 |
| Property Type | Single Family |
| Community Name | Annex |
| Amenities Near By | Park |
| Features | Balcony |
| Parking Space Total | 1 |
About #th 101 -32 Davenport Rd, Toronto, Ontario
This For sale Property is located at #th 101 -32 Davenport Rd Single Family Row / Townhouse set in the community of Annex, in the City of Toronto. Nearby amenities include - Park Single Family has a total of 3 bedroom(s), and a total of 3 bath(s) . #th 101 -32 Davenport Rd has Forced air heating and Central air conditioning. This house features a Fireplace.
The Second level includes the Primary Bedroom, Bedroom 2, Den, The Main level includes the Living Room, Dining Room, Kitchen, .
This Toronto Row / Townhouse's exterior is finished with Aluminum siding, Concrete. Also included on the property is a Visitor Parking
The Current price for the property located at #th 101 -32 Davenport Rd, Toronto is $1,859,800
Maintenance,
$1,380.43 MonthlyBuilding
| Bathroom Total | 3 |
| Bedrooms Above Ground | 2 |
| Bedrooms Below Ground | 1 |
| Bedrooms Total | 3 |
| Amenities | Storage - Locker, Security/concierge, Party Room, Visitor Parking, Exercise Centre |
| Cooling Type | Central Air Conditioning |
| Exterior Finish | Aluminum Siding, Concrete |
| Heating Fuel | Natural Gas |
| Heating Type | Forced Air |
| Stories Total | 2 |
| Type | Row / Townhouse |
Parking
| Visitor Parking |
Land
| Acreage | No |
| Land Amenities | Park |
Rooms
| Level | Type | Length | Width | Dimensions |
|---|---|---|---|---|
| Second Level | Primary Bedroom | 10 m | 9.05 m | 10 m x 9.05 m |
| Second Level | Bedroom 2 | 15.42 m | 14.76 m | 15.42 m x 14.76 m |
| Second Level | Den | 10.17 m | 10.73 m | 10.17 m x 10.73 m |
| Main Level | Living Room | 15.74 m | 15.04 m | 15.74 m x 15.04 m |
| Main Level | Dining Room | 10.53 m | 15.04 m | 10.53 m x 15.04 m |
| Main Level | Kitchen | 11.94 m | 15.04 m | 11.94 m x 15.04 m |
https://www.realtor.ca/real-estate/26806803/th-101-32-davenport-rd-toronto-annex
Interested?
Get More info About:#th 101 -32 Davenport Rd Toronto, Mls# C8274434
