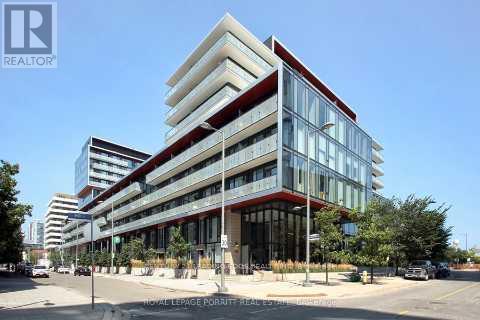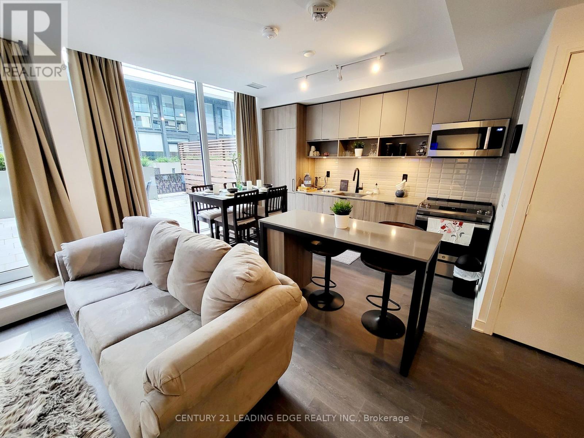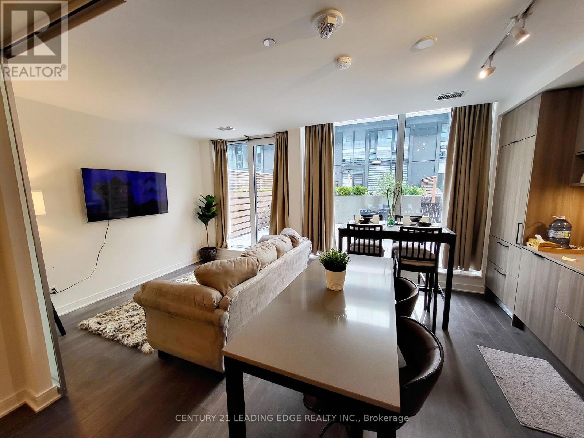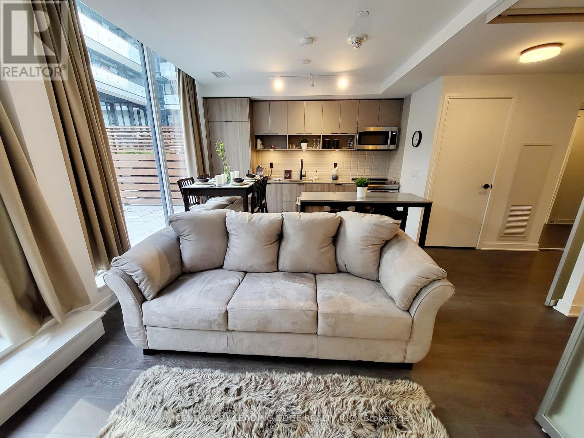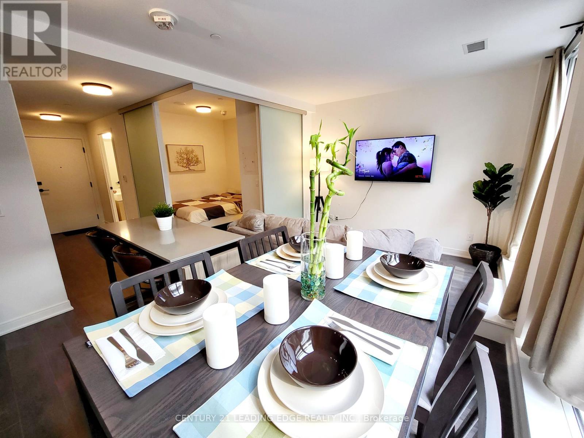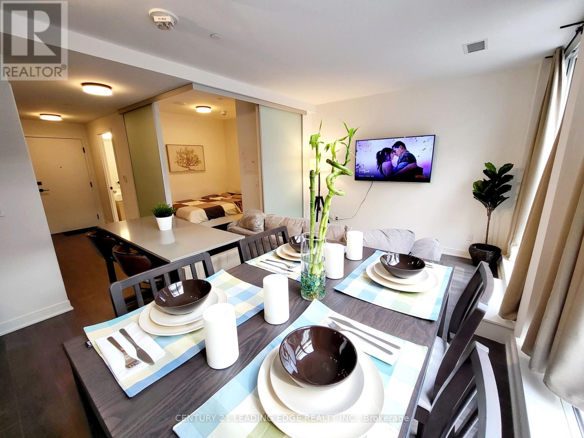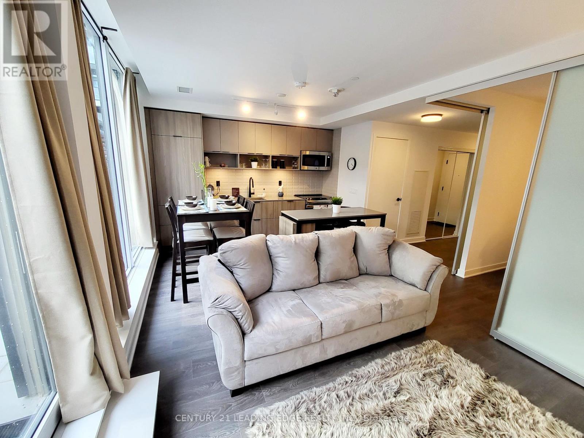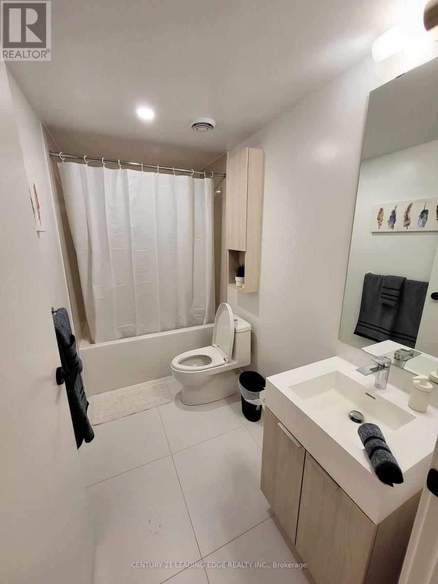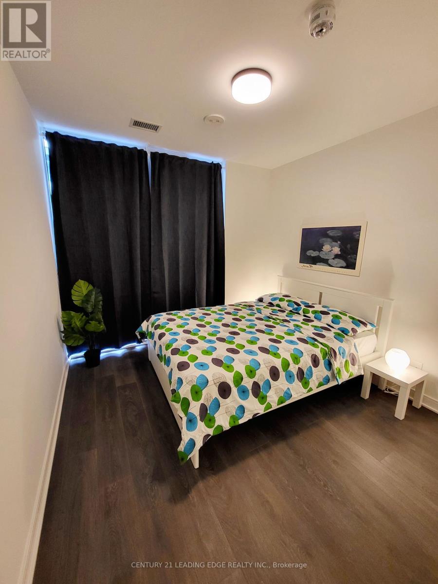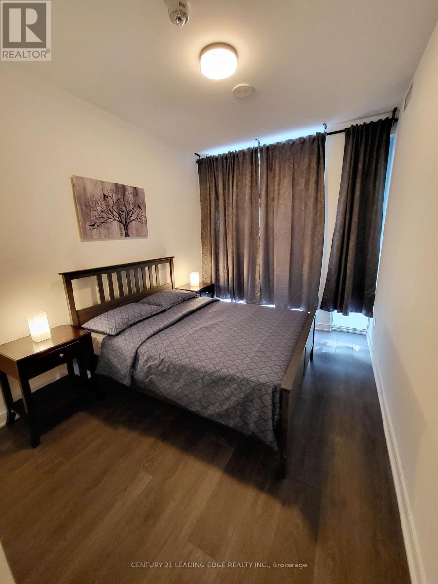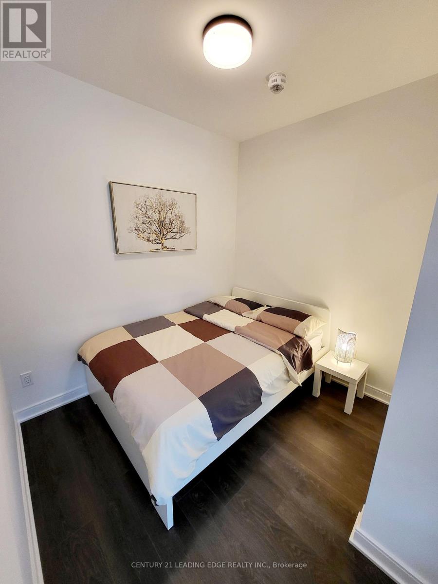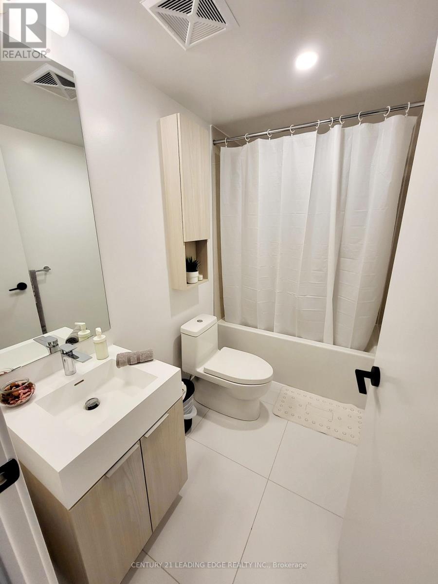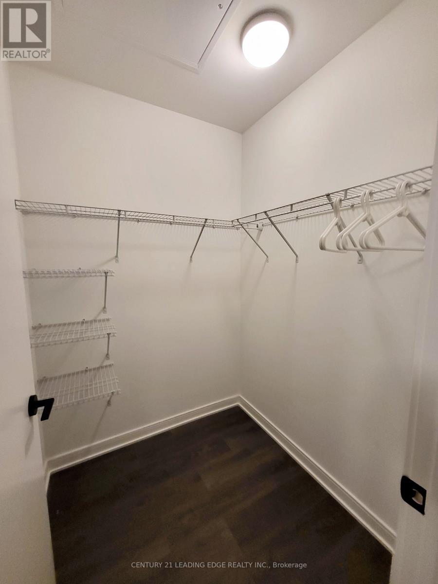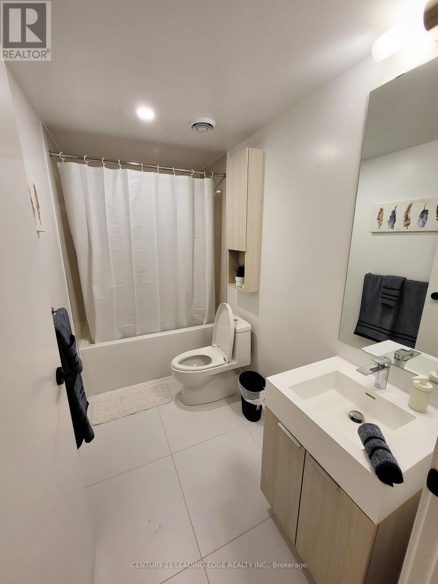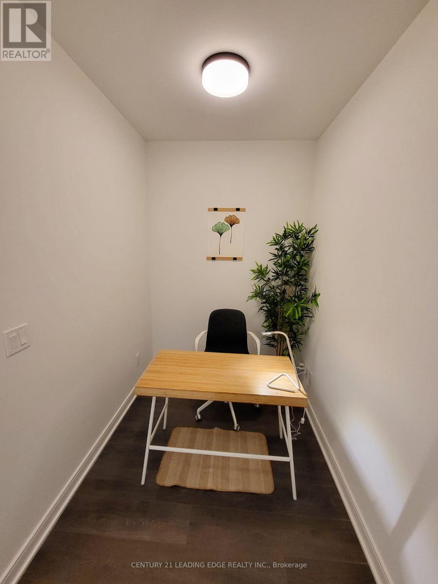#s139 -180 Mill St Toronto, Ontario M5A 0V7
MLS# C8110492 - Buy this house, and I'll buy Yours*
$1,319,900Maintenance,
$887 Monthly
Maintenance,
$887 MonthlyAttention Investors! Great Income! New Building! 3 Bedrooms + Den Townhouse By Canary & Distillery District, One of Toronto's Most Vibrant Neighbourhoods. Nearby Shops & Cafes. Open Concept Main Floor Living Space Flows Out To An Expansive 326 Sqft Private Terrace. Convenient 2nd Floor Den, Laundry, Three Bedrooms, Principal Bedroom With A Large Ensuite And Large Walk-In Closet, Perfect For A Growing Family. European Inspired Lifestyle State-Of-The-Art Amenities. **** EXTRAS **** OVER $6,900 In Rental Income! One P1 Level Parking Space Included, With Courtyard Private Entrance Through An Expansive, Enclosed Terrace. Abundance of Storage Space On Main and Upper Levels. Offered FULLY FURNISHED if needed. (id:51158)
Property Details
| MLS® Number | C8110492 |
| Property Type | Single Family |
| Community Name | Waterfront Communities C8 |
| Amenities Near By | Public Transit |
| Community Features | Community Centre |
| Parking Space Total | 1 |
About #s139 -180 Mill St, Toronto, Ontario
This For sale Property is located at #s139 -180 Mill St Single Family Row / Townhouse set in the community of Waterfront Communities C8, in the City of Toronto. Nearby amenities include - Public Transit Single Family has a total of 4 bedroom(s), and a total of 3 bath(s) . #s139 -180 Mill St has Forced air heating and Central air conditioning. This house features a Fireplace.
The Main level includes the Living Room, Dining Room, Kitchen, Bedroom 3, Bathroom, The Upper Level includes the Primary Bedroom, Bedroom 2, Den, Bathroom, Laundry Room, .
This Toronto Row / Townhouse's exterior is finished with Concrete. Also included on the property is a Visitor Parking
The Current price for the property located at #s139 -180 Mill St, Toronto is $1,319,900
Maintenance,
$887 MonthlyBuilding
| Bathroom Total | 3 |
| Bedrooms Above Ground | 3 |
| Bedrooms Below Ground | 1 |
| Bedrooms Total | 4 |
| Amenities | Security/concierge, Party Room, Visitor Parking, Exercise Centre |
| Cooling Type | Central Air Conditioning |
| Exterior Finish | Concrete |
| Heating Fuel | Natural Gas |
| Heating Type | Forced Air |
| Stories Total | 2 |
| Type | Row / Townhouse |
Parking
| Visitor Parking |
Land
| Acreage | No |
| Land Amenities | Public Transit |
Rooms
| Level | Type | Length | Width | Dimensions |
|---|---|---|---|---|
| Main Level | Living Room | 5.76 m | 3.26 m | 5.76 m x 3.26 m |
| Main Level | Dining Room | 5.76 m | 3.26 m | 5.76 m x 3.26 m |
| Main Level | Kitchen | 3.9 m | 3.26 m | 3.9 m x 3.26 m |
| Main Level | Bedroom 3 | 2.92 m | 2.49 m | 2.92 m x 2.49 m |
| Main Level | Bathroom | Measurements not available | ||
| Upper Level | Primary Bedroom | 3.01 m | 3.87 m | 3.01 m x 3.87 m |
| Upper Level | Bedroom 2 | 3.84 m | 2.86 m | 3.84 m x 2.86 m |
| Upper Level | Den | 2.77 m | 1.55 m | 2.77 m x 1.55 m |
| Upper Level | Bathroom | Measurements not available | ||
| Upper Level | Laundry Room | Measurements not available |
https://www.realtor.ca/real-estate/26577282/s139-180-mill-st-toronto-waterfront-communities-c8
Interested?
Get More info About:#s139 -180 Mill St Toronto, Mls# C8110492
