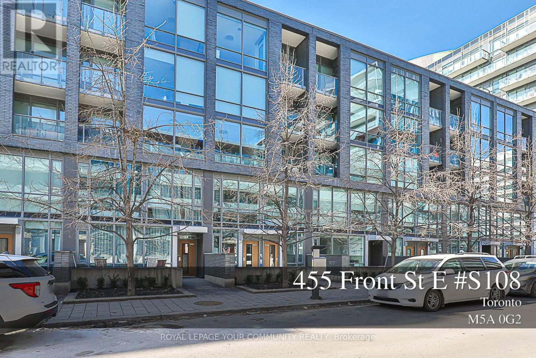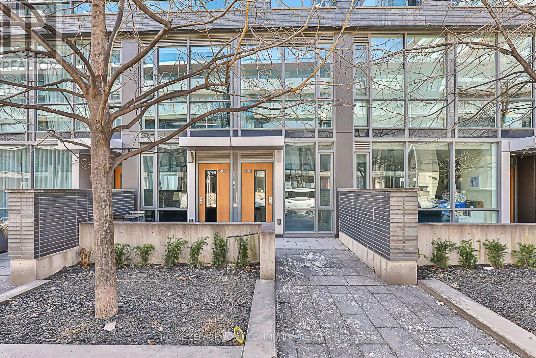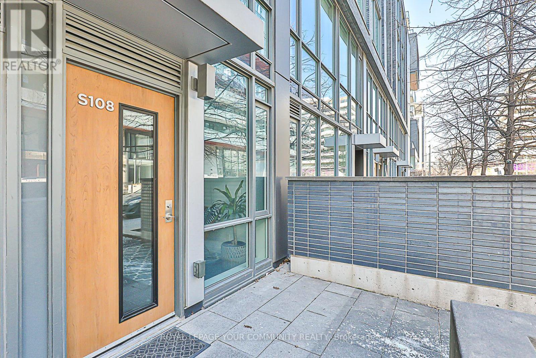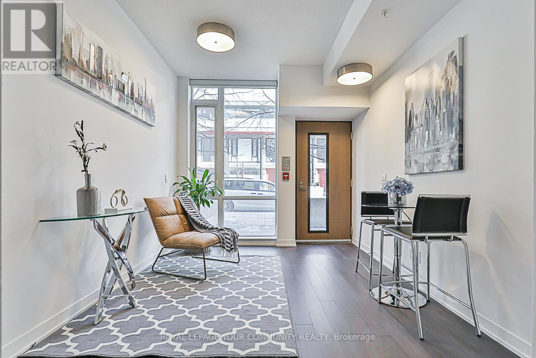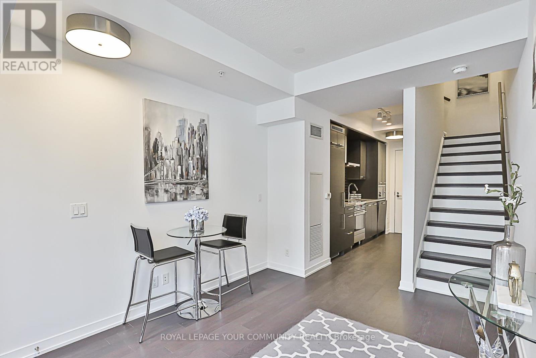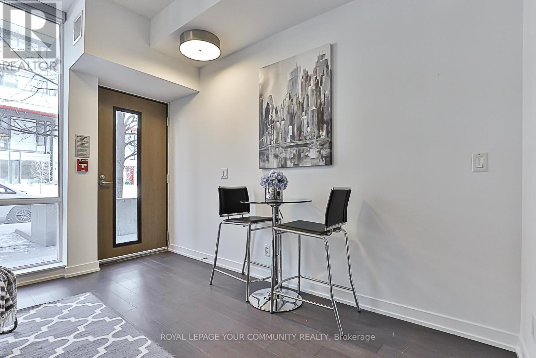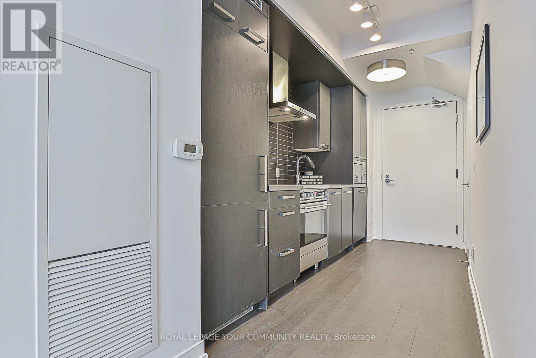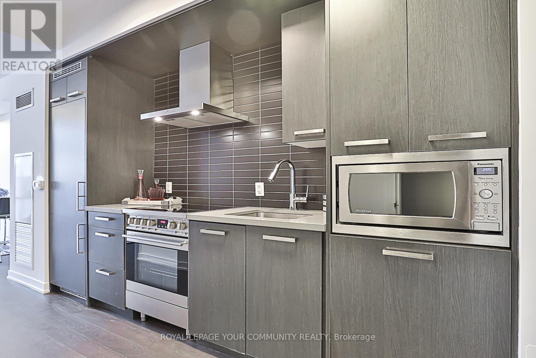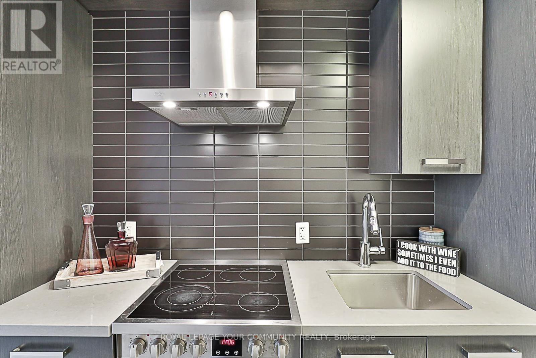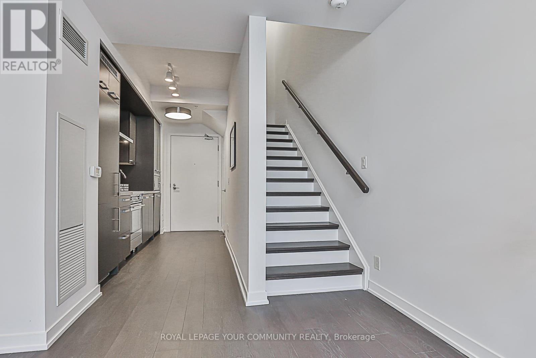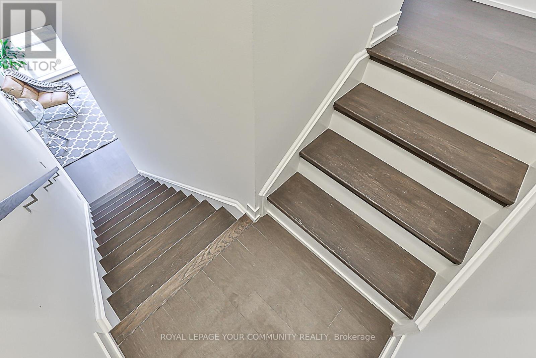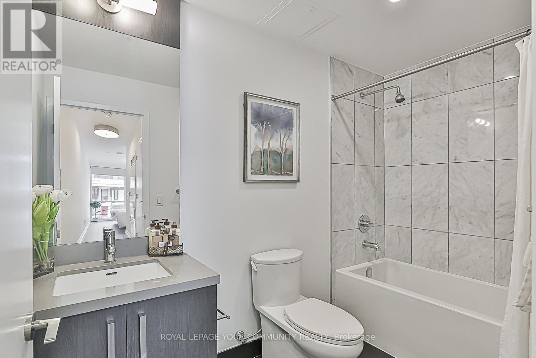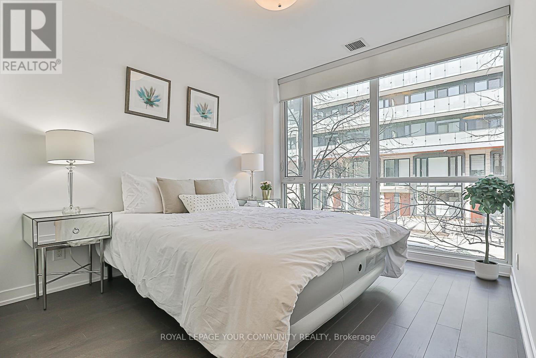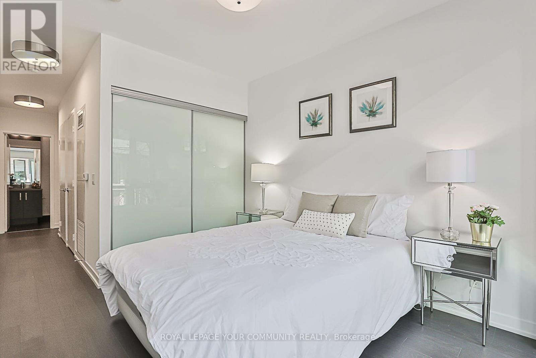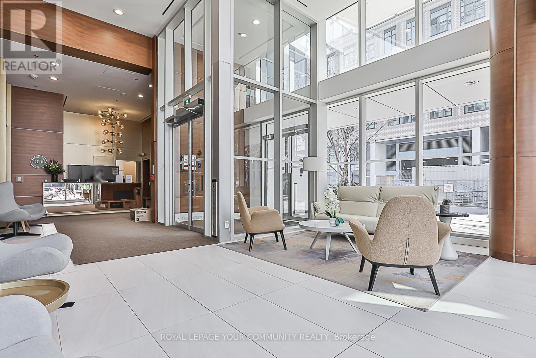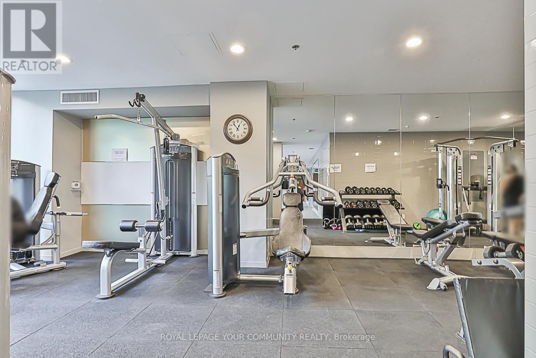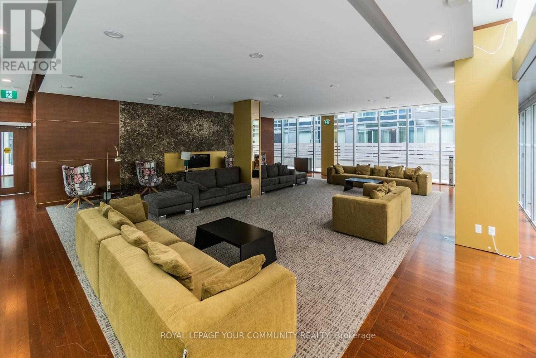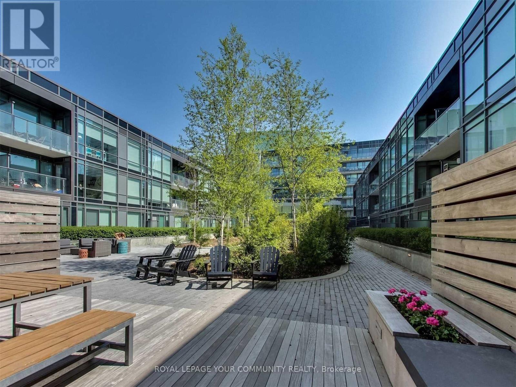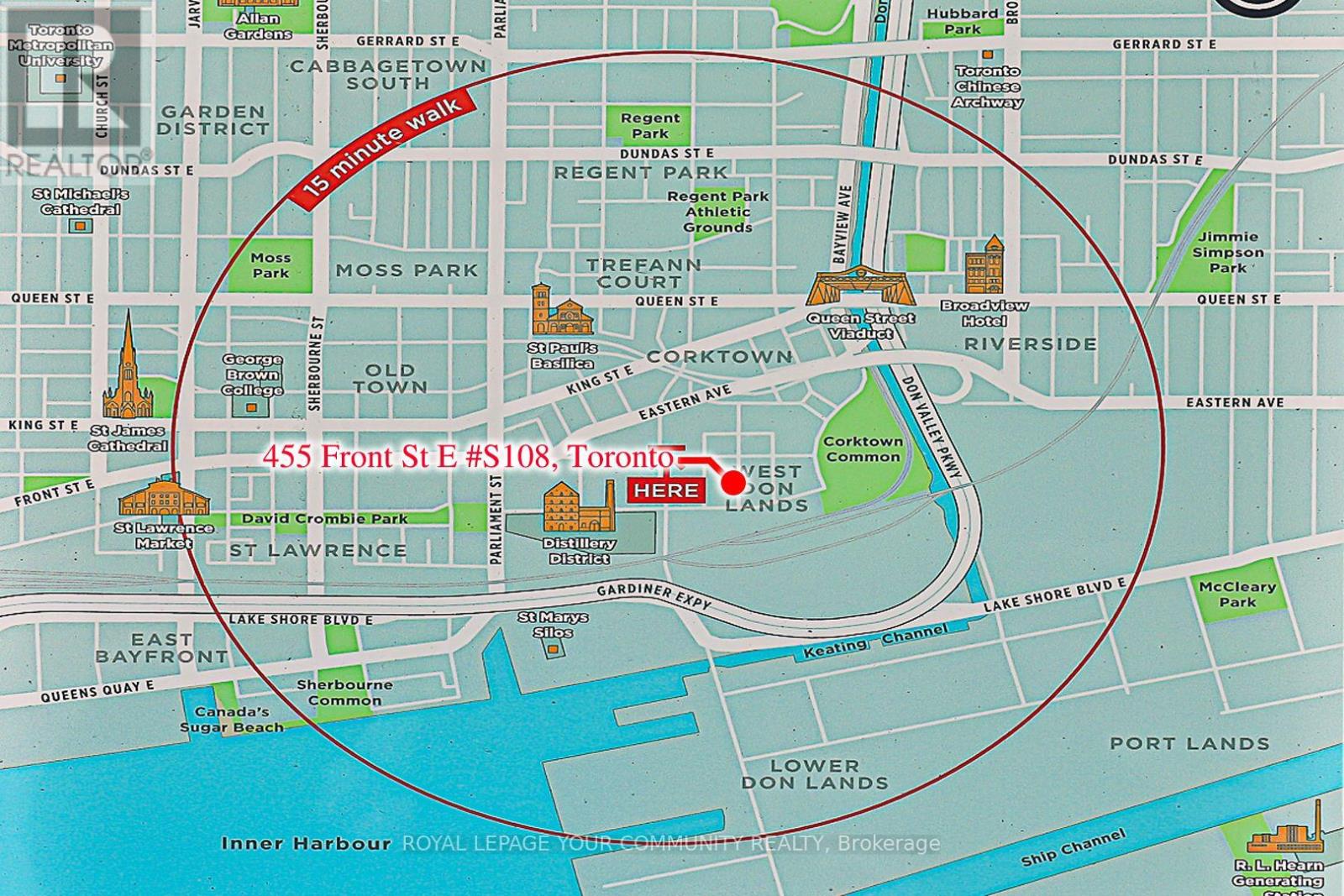#s108 -455 Front St E Toronto, Ontario M5A 0G2
MLS# C8096240 - Buy this house, and I'll buy Yours*
$585,000Maintenance,
$590.90 Monthly
Maintenance,
$590.90 MonthlyRarely Offered, Unique One Bedroom Townhouse In Canary District. 584Sft. Walking Distance To Distillery District, Right On Ttc Street Car Line, Beside Ymca And 1.8 Acre Corktown Common Park. Close To St Lawrence Market, Minutes To Dvp. Direct Access From Street, Never Need To Wait For Elevator. **** EXTRAS **** Built In Fridge, Dishwasher, Microwave, Range Hood , S.S Stove, Front Load Washer And Dryer, All Existing Elfs', All Existing Window Coverings. (id:51158)
Property Details
| MLS® Number | C8096240 |
| Property Type | Single Family |
| Community Name | Waterfront Communities C8 |
| Amenities Near By | Park, Public Transit |
About #s108 -455 Front St E, Toronto, Ontario
This For sale Property is located at #s108 -455 Front St E Single Family Row / Townhouse set in the community of Waterfront Communities C8, in the City of Toronto. Nearby amenities include - Park, Public Transit Single Family has a total of 1 bedroom(s), and a total of 1 bath(s) . #s108 -455 Front St E has Forced air heating and Central air conditioning. This house features a Fireplace.
The Second level includes the Bedroom, Bathroom, Laundry Room, The Ground level includes the Living Room, Kitchen, .
This Toronto Row / Townhouse's exterior is finished with Brick
The Current price for the property located at #s108 -455 Front St E, Toronto is $585,000
Maintenance,
$590.90 MonthlyBuilding
| Bathroom Total | 1 |
| Bedrooms Above Ground | 1 |
| Bedrooms Total | 1 |
| Amenities | Storage - Locker, Security/concierge, Party Room, Exercise Centre, Recreation Centre |
| Cooling Type | Central Air Conditioning |
| Exterior Finish | Brick |
| Heating Fuel | Natural Gas |
| Heating Type | Forced Air |
| Stories Total | 2 |
| Type | Row / Townhouse |
Land
| Acreage | No |
| Land Amenities | Park, Public Transit |
Rooms
| Level | Type | Length | Width | Dimensions |
|---|---|---|---|---|
| Second Level | Bedroom | 3.1 m | 3.1 m | 3.1 m x 3.1 m |
| Second Level | Bathroom | Measurements not available | ||
| Second Level | Laundry Room | Measurements not available | ||
| Ground Level | Living Room | 4.4 m | 3.1 m | 4.4 m x 3.1 m |
| Ground Level | Kitchen | 3.1 m | 1.8 m | 3.1 m x 1.8 m |
https://www.realtor.ca/real-estate/26556020/s108-455-front-st-e-toronto-waterfront-communities-c8
Interested?
Get More info About:#s108 -455 Front St E Toronto, Mls# C8096240
