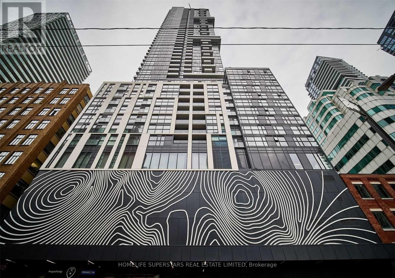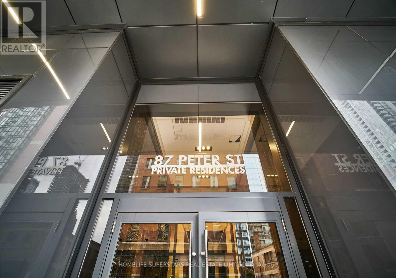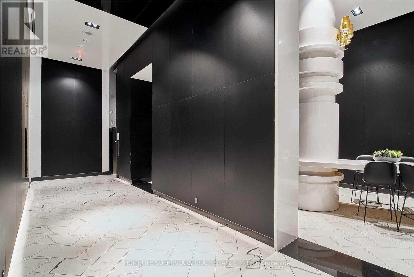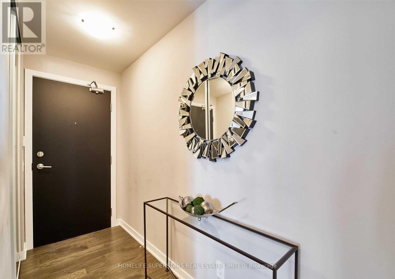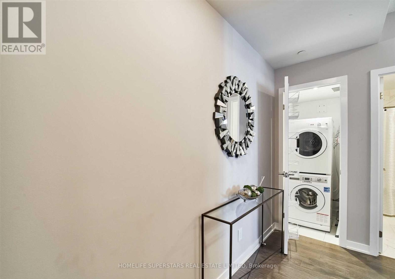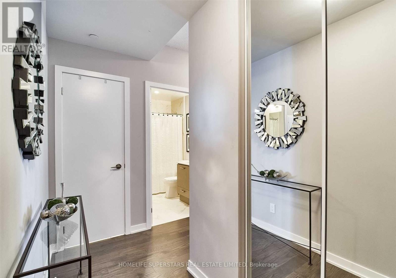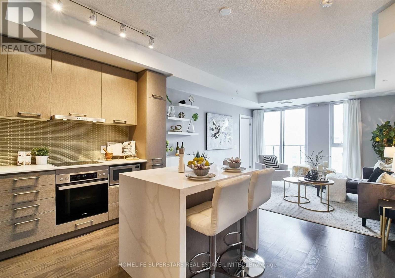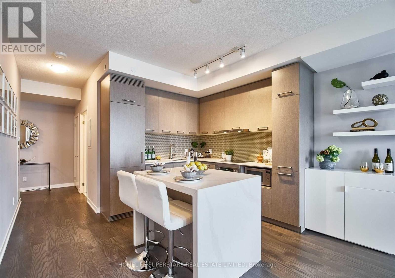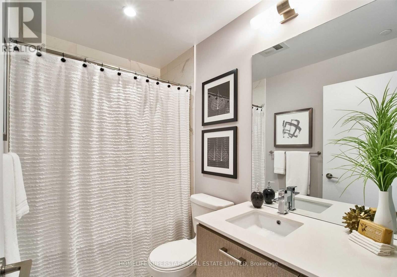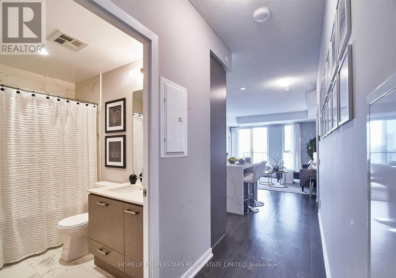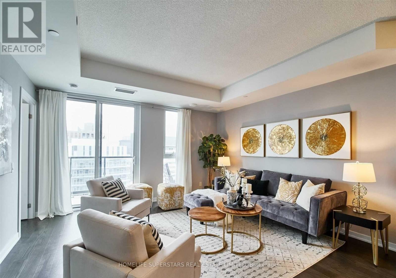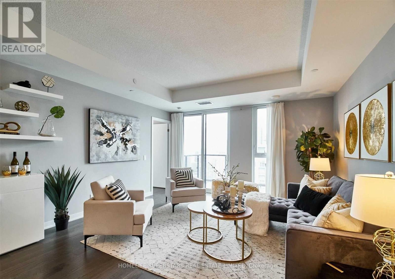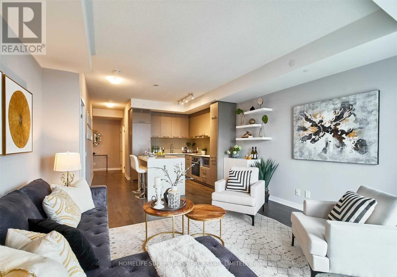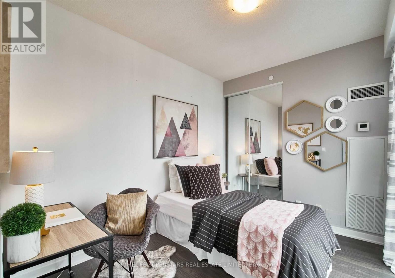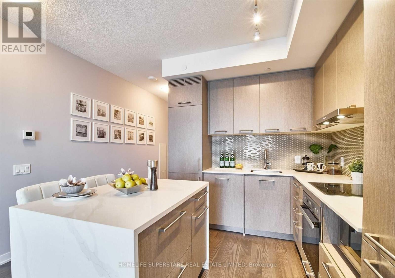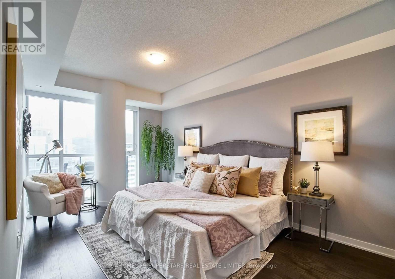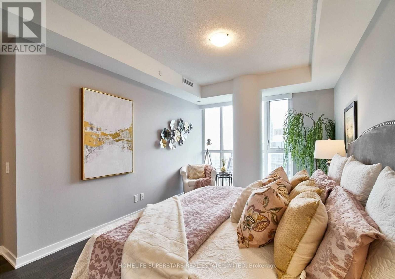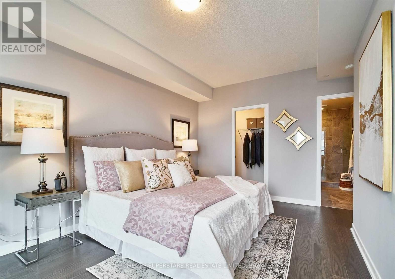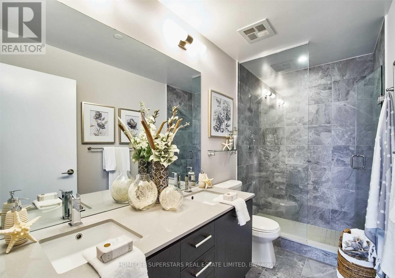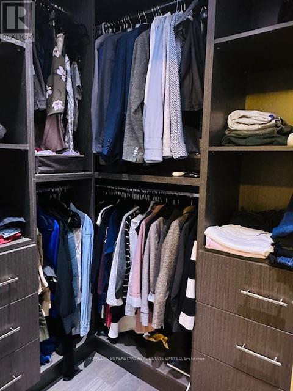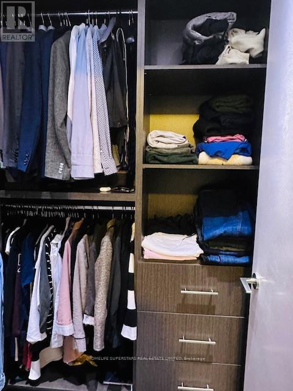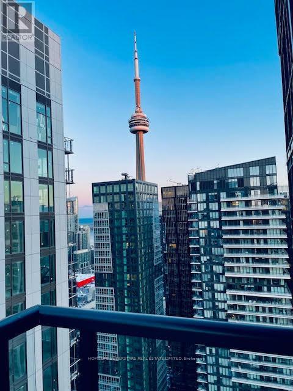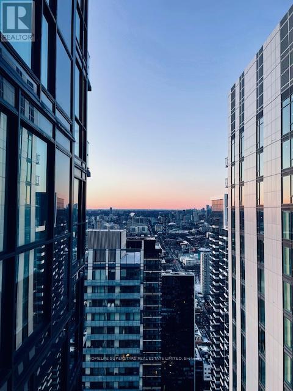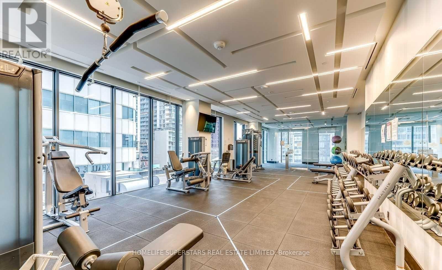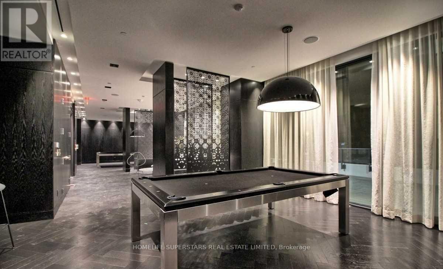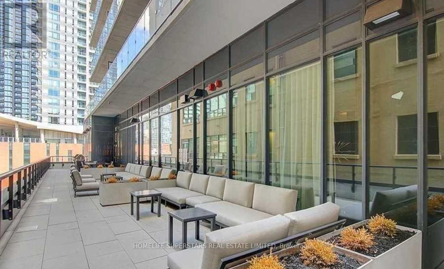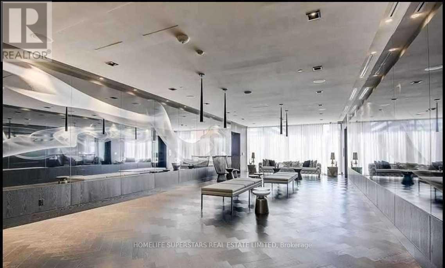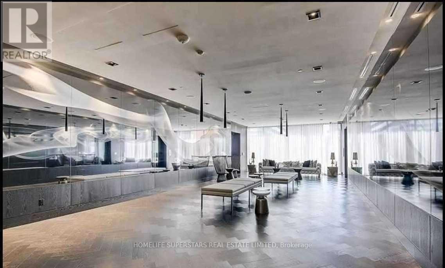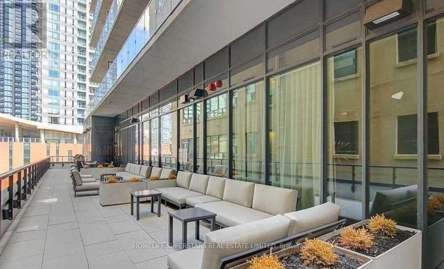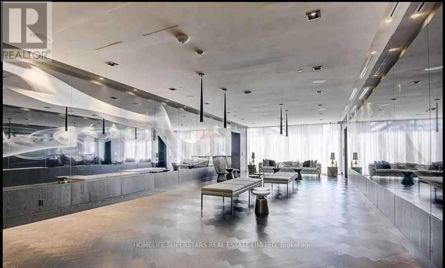#ph310 -87 Peter St Toronto, Ontario M5V 0P1
MLS# C8188660 - Buy this house, and I'll buy Yours*
$1,249,900Maintenance,
$791 Monthly
Maintenance,
$791 MonthlyMenkes Built Luxury 2 Bed 2 Bath Sub Penthouse On 47th Floor In Toronto's Downtown Core Entertainment District. Excellent Open Concept Layout With Soaring 9' Ceilings, Cn Tower & Lake Views From The Balcony. Modern Kitchen With Integrated Appliances .Custom Island, Quartz Countertops, Miele Appliances & Designer Cabinetry. Bedrooms Feature Somfy Motorized Blinds, W/I Closet In Master & Custom Closet In 2nd Bedroom. Building Boasts Best In Class Amenities And Services. **** EXTRAS **** Fridge, Stove, Dishwasher, Washer, Dryer, Electrical Light Fixtures, Blinds, 1 Parking And 1 Locker (id:51158)
Property Details
| MLS® Number | C8188660 |
| Property Type | Single Family |
| Community Name | Waterfront Communities C1 |
| Amenities Near By | Park, Public Transit |
| Community Features | Community Centre |
| Features | Balcony |
| Parking Space Total | 1 |
| View Type | View |
About #ph310 -87 Peter St, Toronto, Ontario
This For sale Property is located at #ph310 -87 Peter St Single Family Apartment set in the community of Waterfront Communities C1, in the City of Toronto. Nearby amenities include - Park, Public Transit Single Family has a total of 2 bedroom(s), and a total of 2 bath(s) . #ph310 -87 Peter St has Forced air heating and Central air conditioning. This house features a Fireplace.
The Main level includes the Living Room, Dining Room, Kitchen, Primary Bedroom, Bedroom 2, .
This Toronto Apartment's exterior is finished with Concrete
The Current price for the property located at #ph310 -87 Peter St, Toronto is $1,249,900
Maintenance,
$791 MonthlyBuilding
| Bathroom Total | 2 |
| Bedrooms Above Ground | 2 |
| Bedrooms Total | 2 |
| Amenities | Storage - Locker, Security/concierge, Party Room, Exercise Centre |
| Cooling Type | Central Air Conditioning |
| Exterior Finish | Concrete |
| Heating Fuel | Natural Gas |
| Heating Type | Forced Air |
| Type | Apartment |
Land
| Acreage | No |
| Land Amenities | Park, Public Transit |
Rooms
| Level | Type | Length | Width | Dimensions |
|---|---|---|---|---|
| Main Level | Living Room | 4.15 m | 3.85 m | 4.15 m x 3.85 m |
| Main Level | Dining Room | 3.67 m | 3.38 m | 3.67 m x 3.38 m |
| Main Level | Kitchen | 3.67 m | 3.38 m | 3.67 m x 3.38 m |
| Main Level | Primary Bedroom | 4.95 m | 3.62 m | 4.95 m x 3.62 m |
| Main Level | Bedroom 2 | 3.58 m | 2.64 m | 3.58 m x 2.64 m |
https://www.realtor.ca/real-estate/26689650/ph310-87-peter-st-toronto-waterfront-communities-c1
Interested?
Get More info About:#ph310 -87 Peter St Toronto, Mls# C8188660
