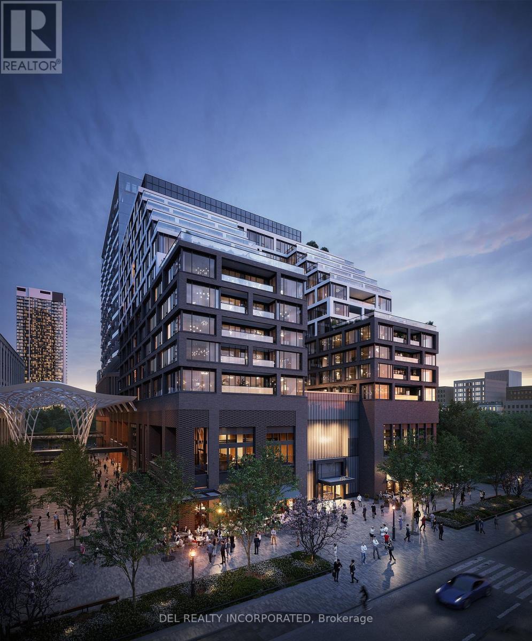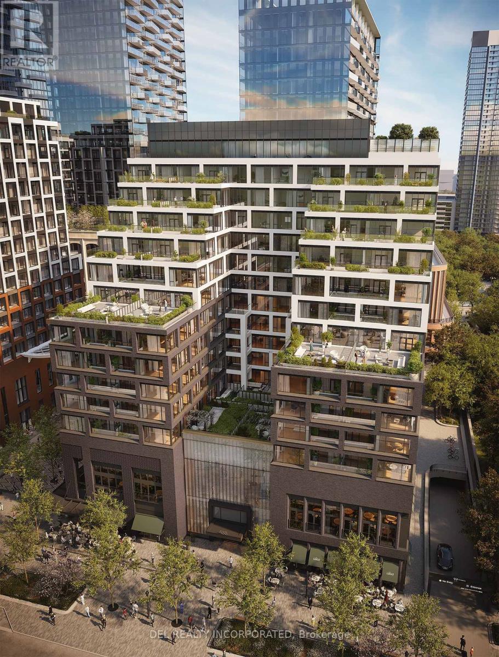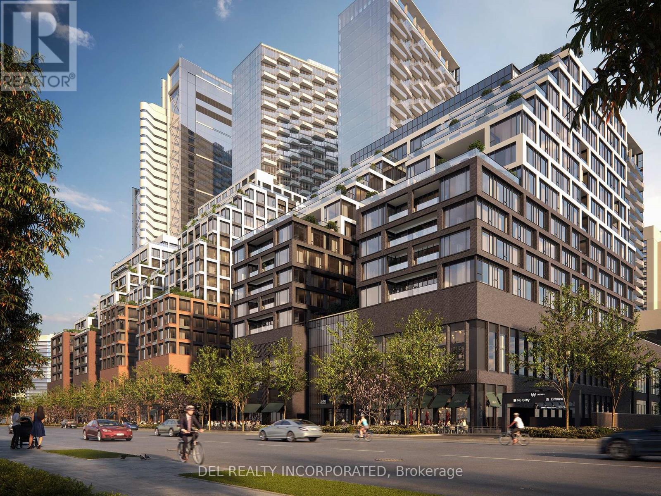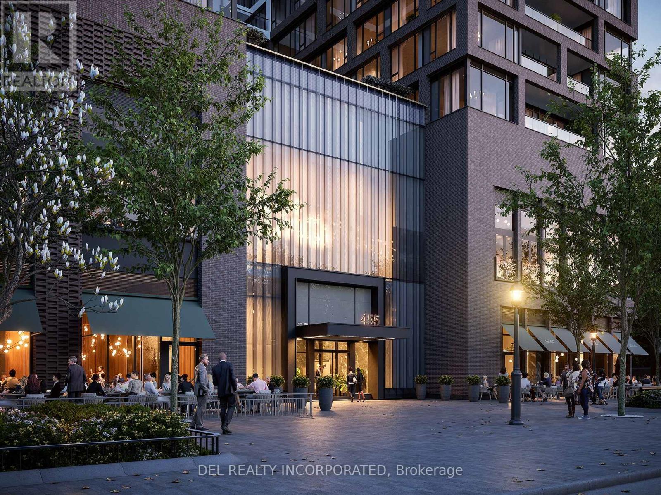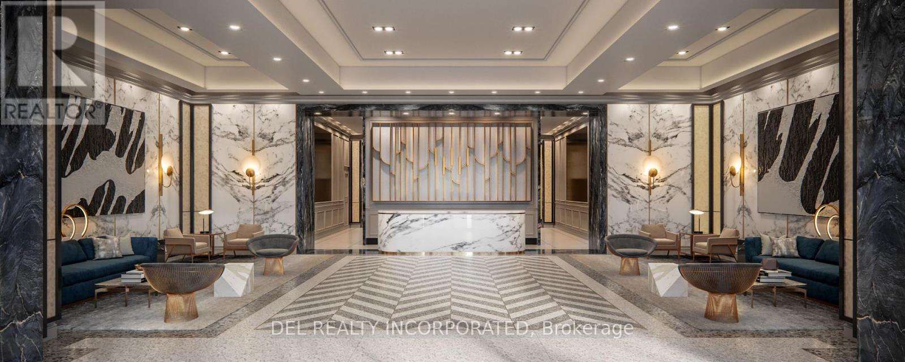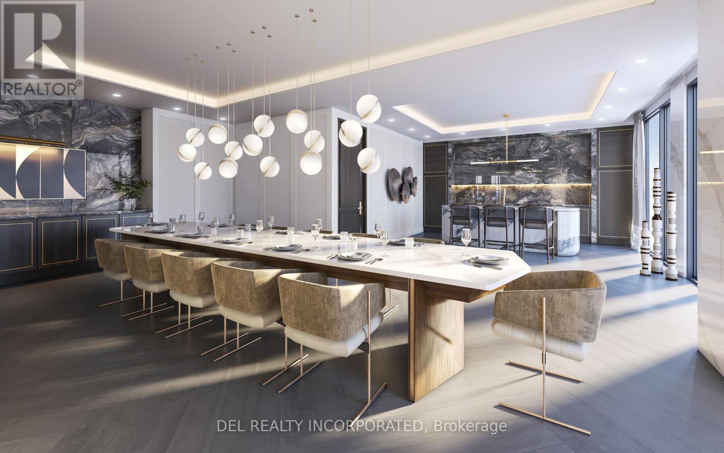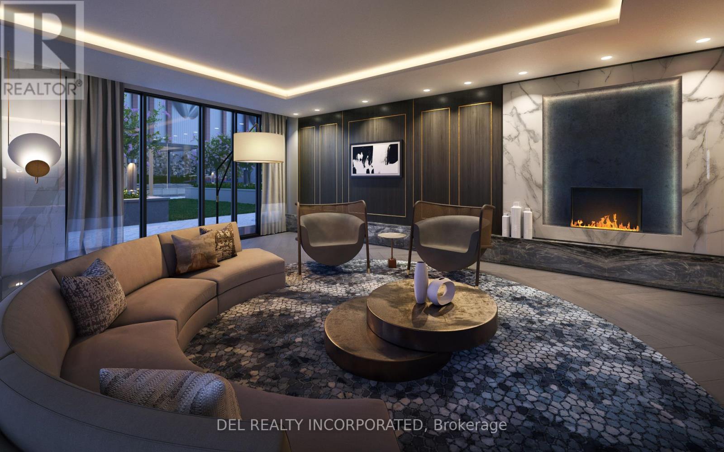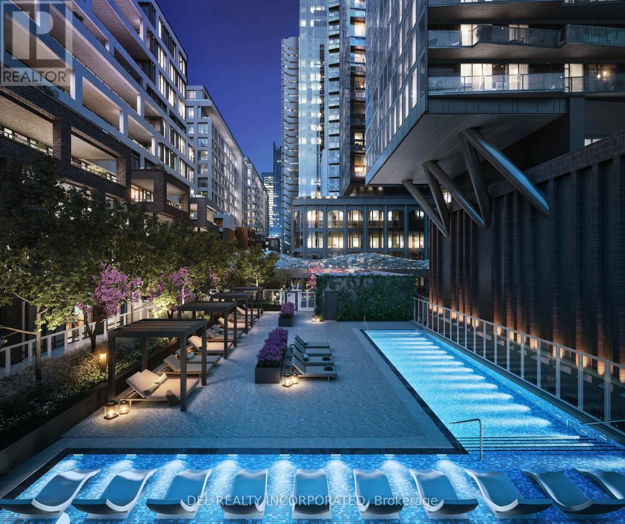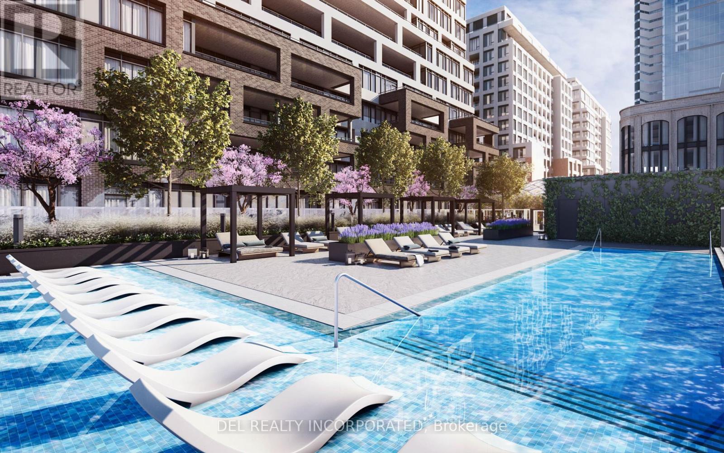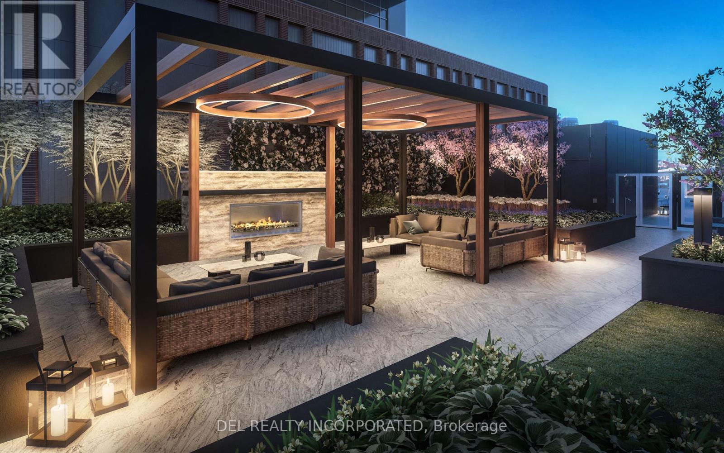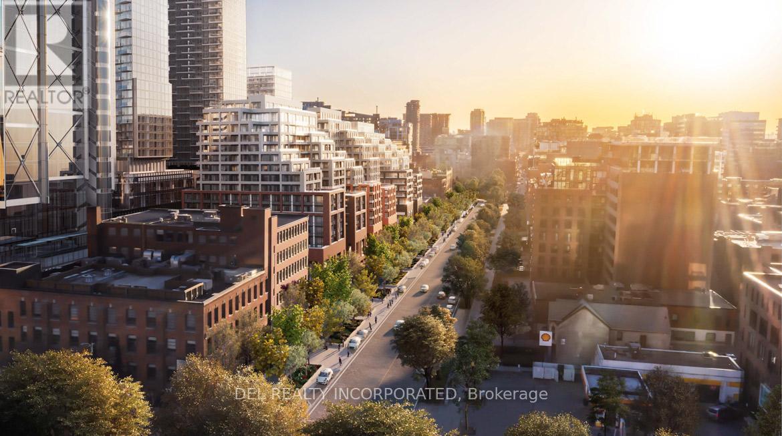#ph3 -455 Wellington St W Toronto, Ontario M5V 0V8
MLS# C8240992 - Buy this house, and I'll buy Yours*
$4,320,000Maintenance,
$2,447 Monthly
Maintenance,
$2,447 MonthlyTridel at The Well Signature Series is a triumph of design. Located on Wellington Street West, this luxury boutique condo rises 14 storeys and overlooks the grand promenade below, blending the towering modernity with the streets historic facade below. Impressive designs with top of the line features & finishes. Most ambitious mixed-use community in Downtown Toronto. Tentative Occupancy Early 2024. **** EXTRAS **** 3F+ST Design, approx. 2,603 sqft as per builder plan, with large Terrace, high quality features and finishes, built-in appliances, gas cooktop. Tridel Connect, Smart Home Technology. (id:51158)
Property Details
| MLS® Number | C8240992 |
| Property Type | Single Family |
| Community Name | Waterfront Communities C1 |
| Amenities Near By | Park, Public Transit |
| Parking Space Total | 1 |
| Pool Type | Outdoor Pool |
About #ph3 -455 Wellington St W, Toronto, Ontario
This For sale Property is located at #ph3 -455 Wellington St W Single Family Apartment set in the community of Waterfront Communities C1, in the City of Toronto. Nearby amenities include - Park, Public Transit Single Family has a total of 4 bedroom(s), and a total of 4 bath(s) . #ph3 -455 Wellington St W heating and Central air conditioning. This house features a Fireplace.
The Main level includes the Foyer, Living Room, Dining Room, Kitchen, Primary Bedroom, Bedroom 2, Bedroom 3, Study, .
This Toronto Apartment's exterior is finished with Concrete. You'll enjoy this property in the summer with the Outdoor pool
The Current price for the property located at #ph3 -455 Wellington St W, Toronto is $4,320,000
Maintenance,
$2,447 MonthlyBuilding
| Bathroom Total | 4 |
| Bedrooms Above Ground | 3 |
| Bedrooms Below Ground | 1 |
| Bedrooms Total | 4 |
| Amenities | Security/concierge, Party Room, Exercise Centre |
| Cooling Type | Central Air Conditioning |
| Exterior Finish | Concrete |
| Type | Apartment |
Land
| Acreage | No |
| Land Amenities | Park, Public Transit |
Rooms
| Level | Type | Length | Width | Dimensions |
|---|---|---|---|---|
| Main Level | Foyer | 1.95 m | 1.55 m | 1.95 m x 1.55 m |
| Main Level | Living Room | 8.19 m | 8.01 m | 8.19 m x 8.01 m |
| Main Level | Dining Room | 8.19 m | 8.01 m | 8.19 m x 8.01 m |
| Main Level | Kitchen | 5.91 m | 2.71 m | 5.91 m x 2.71 m |
| Main Level | Primary Bedroom | 4.6 m | 4.51 m | 4.6 m x 4.51 m |
| Main Level | Bedroom 2 | 3.96 m | 3.87 m | 3.96 m x 3.87 m |
| Main Level | Bedroom 3 | 3.81 m | 3.08 m | 3.81 m x 3.08 m |
| Main Level | Study | 3.32 m | 2.77 m | 3.32 m x 2.77 m |
Interested?
Get More info About:#ph3 -455 Wellington St W Toronto, Mls# C8240992
