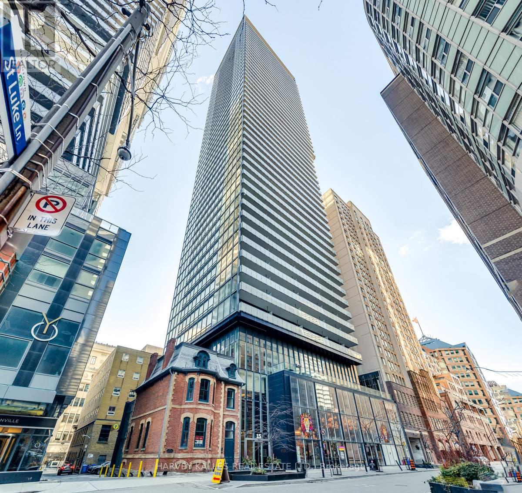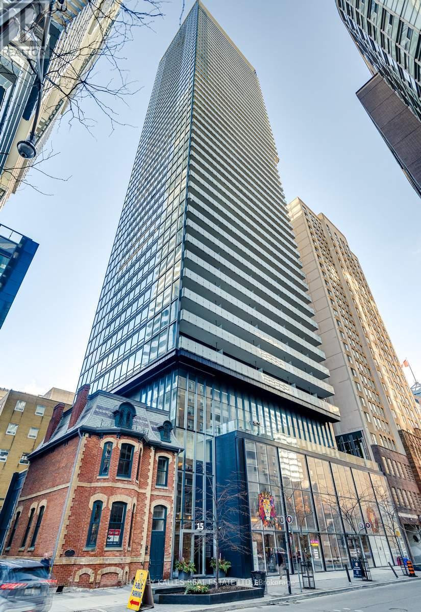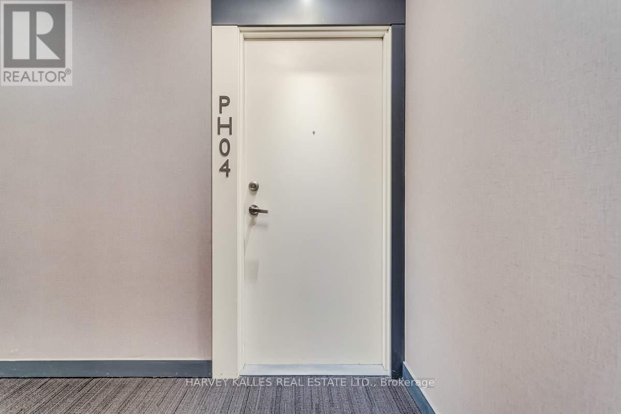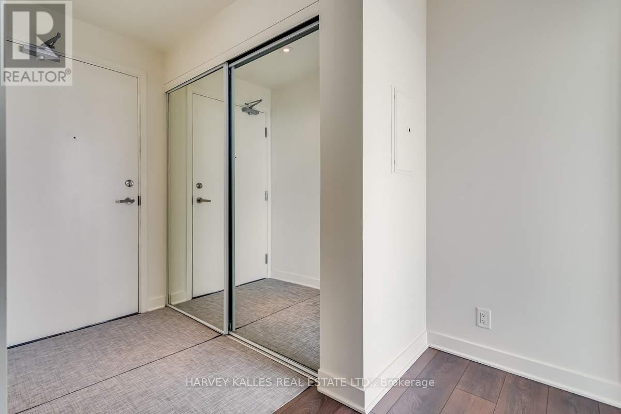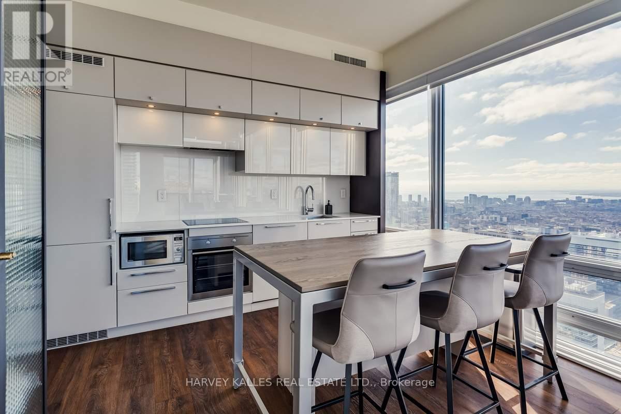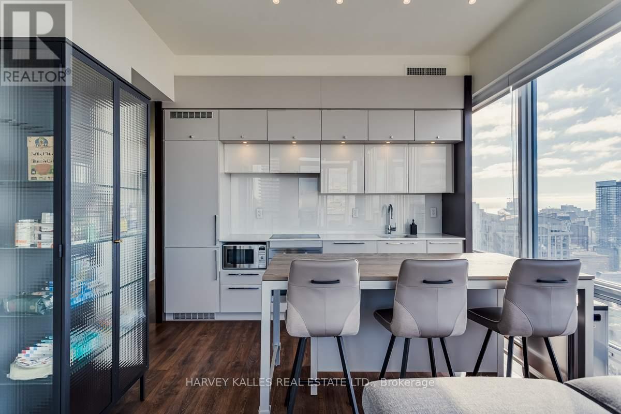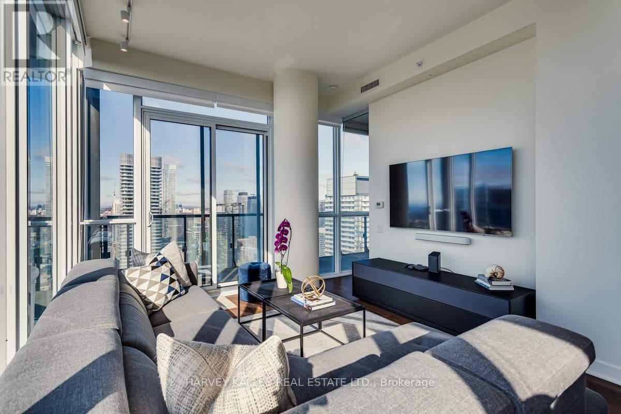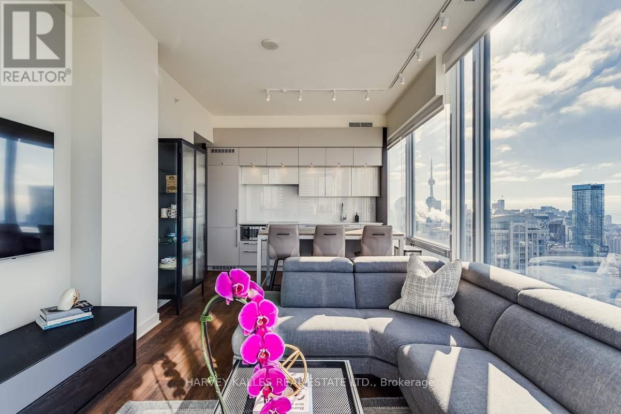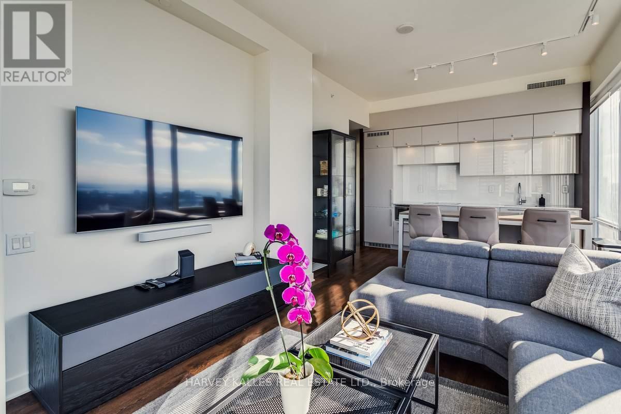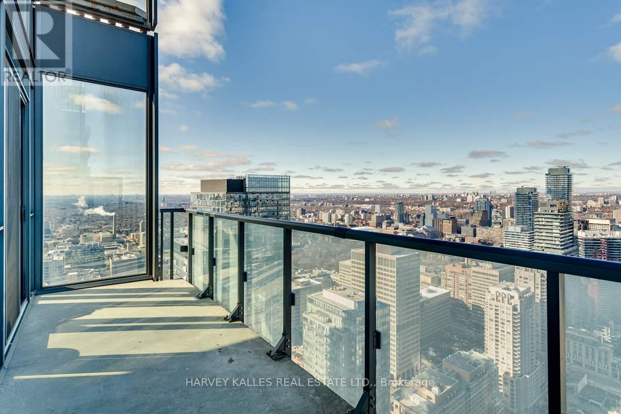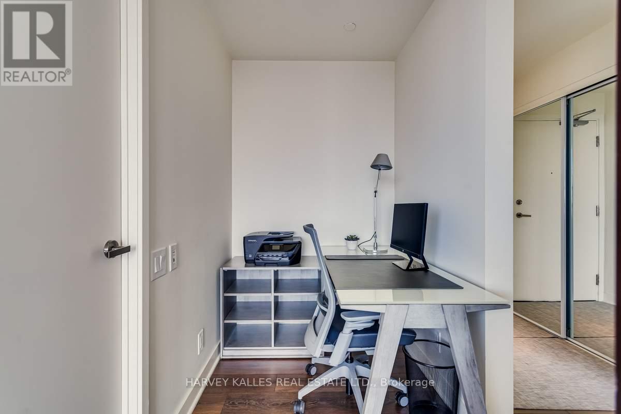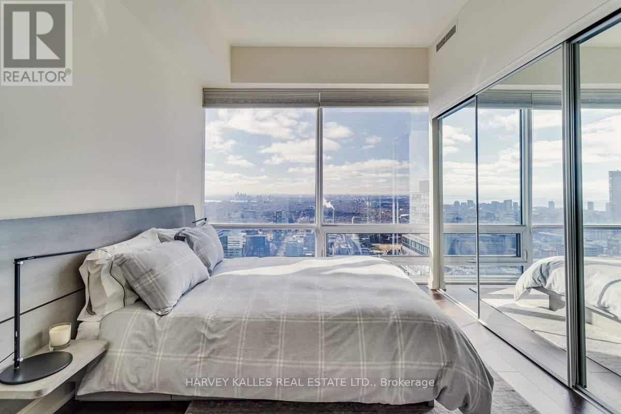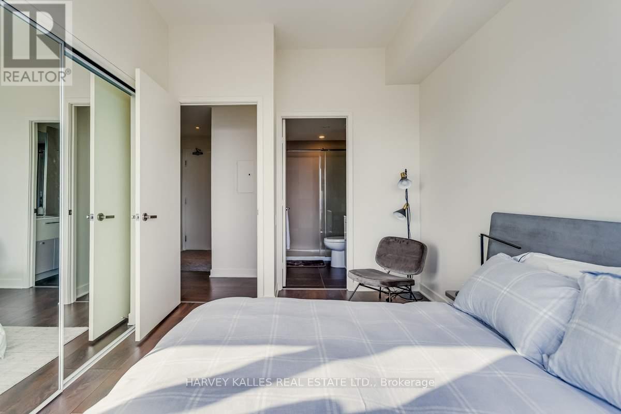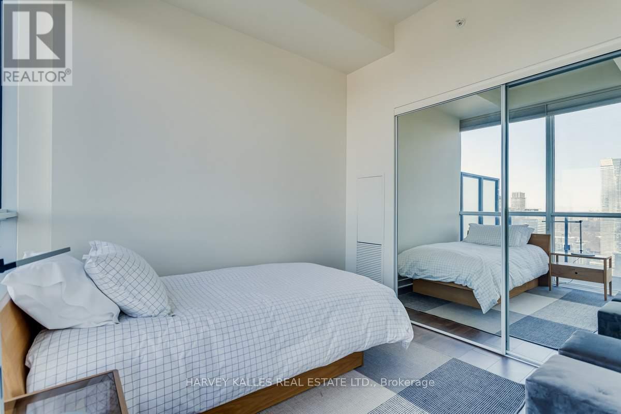#ph04 -15 Grenville St Toronto, Ontario M4Y 1A1
MLS# C8045058 - Buy this house, and I'll buy Yours*
$1,295,000Maintenance,
$802.16 Monthly
Maintenance,
$802.16 MonthlyThis meticulously cared-for, spacious penthouse corner suite is positioned high above the ground in Karma Condos at Yonge and College. Breathtaking panoramic views of the city, thanks to its floor-to-ceiling windows in every room. A two-bedroom suite with two full-sized bathrooms and a separate office off the foyer that is warm and inviting. Engineered hardwood floors, updated lighting and a modern kitchen enhance the overall appeal. A functional layout, with an abundance of light, this suite has 10ft ceilings throughout an is 922 sq ft of space including the large balcony. This fabulous suite comes with a parking spot and a locker. Just steps away from Eaton Centre, TTC, UofT, Toronto Metropolitan University, financial district and many hospitals. A well-managed building with great amenities. **** EXTRAS **** Upgraded lighting and window blinds, freshly painted, 1 parking, 1 locker (id:51158)
Property Details
| MLS® Number | C8045058 |
| Property Type | Single Family |
| Community Name | Bay Street Corridor |
| Features | Balcony |
| Parking Space Total | 1 |
About #ph04 -15 Grenville St, Toronto, Ontario
This For sale Property is located at #ph04 -15 Grenville St Single Family Apartment set in the community of Bay Street Corridor, in the City of Toronto Single Family has a total of 2 bedroom(s), and a total of 2 bath(s) . #ph04 -15 Grenville St has Forced air heating and Central air conditioning. This house features a Fireplace.
The Main level includes the Foyer, Living Room, Kitchen, Primary Bedroom, Bedroom 2, Office, Bathroom, Bathroom, .
This Toronto Apartment's exterior is finished with Concrete
The Current price for the property located at #ph04 -15 Grenville St, Toronto is $1,295,000
Maintenance,
$802.16 MonthlyBuilding
| Bathroom Total | 2 |
| Bedrooms Above Ground | 2 |
| Bedrooms Total | 2 |
| Amenities | Storage - Locker, Security/concierge, Party Room, Exercise Centre |
| Cooling Type | Central Air Conditioning |
| Exterior Finish | Concrete |
| Heating Fuel | Natural Gas |
| Heating Type | Forced Air |
| Type | Apartment |
Land
| Acreage | No |
Rooms
| Level | Type | Length | Width | Dimensions |
|---|---|---|---|---|
| Main Level | Foyer | 2.24 m | 3.21 m | 2.24 m x 3.21 m |
| Main Level | Living Room | 3.55 m | 3.26 m | 3.55 m x 3.26 m |
| Main Level | Kitchen | 3.41 m | 3.49 m | 3.41 m x 3.49 m |
| Main Level | Primary Bedroom | 3.87 m | 4.05 m | 3.87 m x 4.05 m |
| Main Level | Bedroom 2 | 2.72 m | 2.58 m | 2.72 m x 2.58 m |
| Main Level | Office | 1.58 m | 2.36 m | 1.58 m x 2.36 m |
| Main Level | Bathroom | 1.53 m | 2.55 m | 1.53 m x 2.55 m |
| Main Level | Bathroom | 1.55 m | 2.48 m | 1.55 m x 2.48 m |
https://www.realtor.ca/real-estate/26480869/ph04-15-grenville-st-toronto-bay-street-corridor
Interested?
Get More info About:#ph04 -15 Grenville St Toronto, Mls# C8045058
