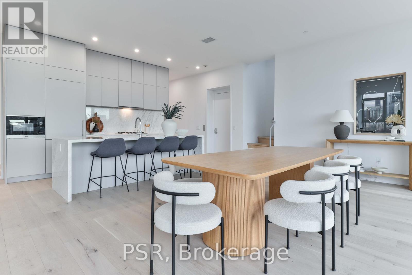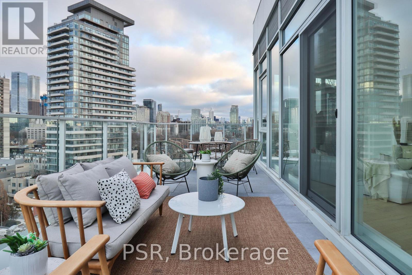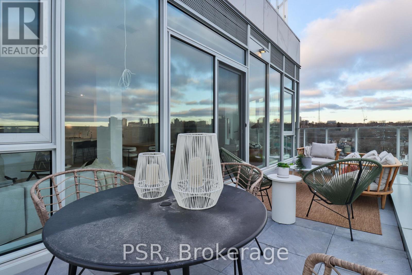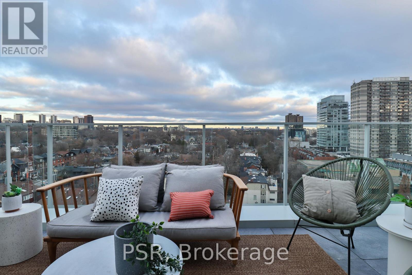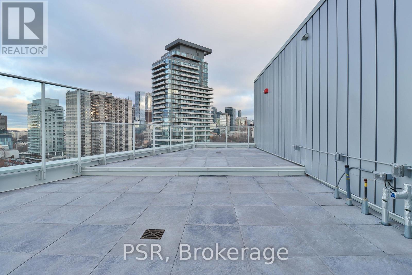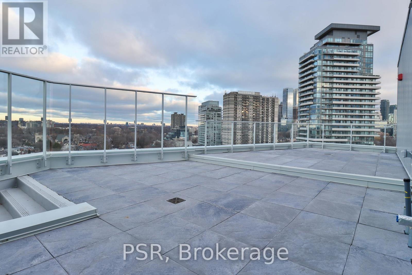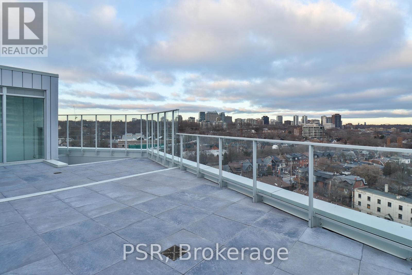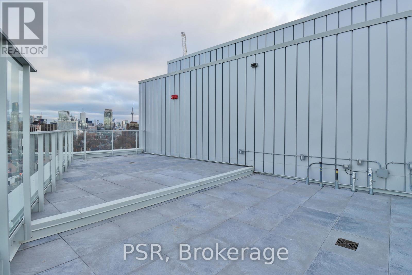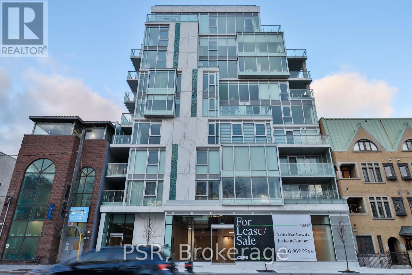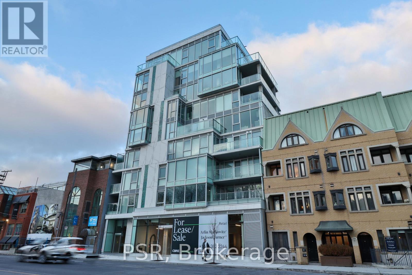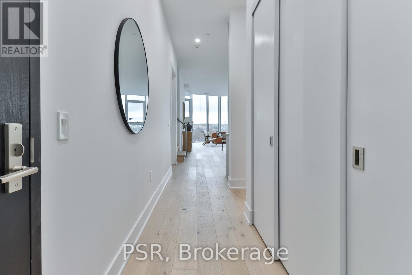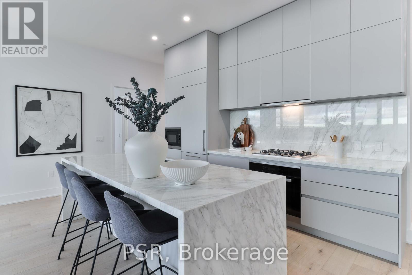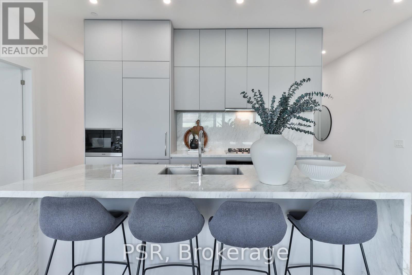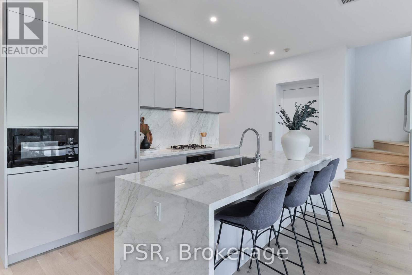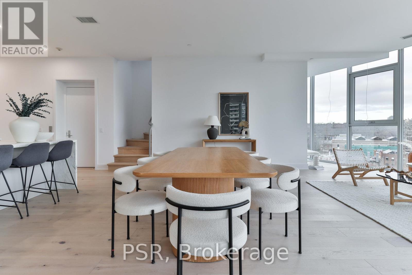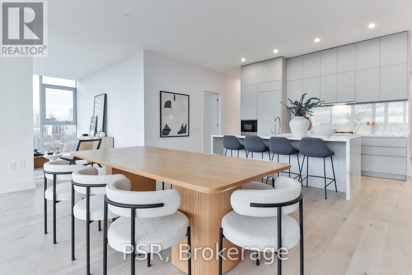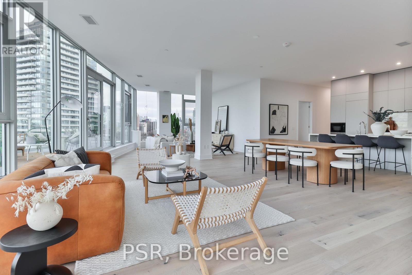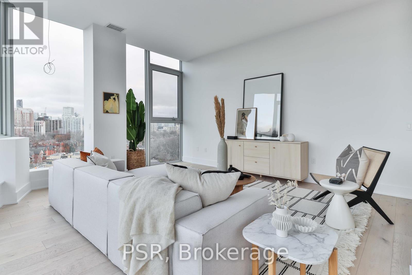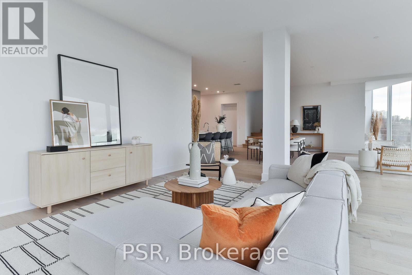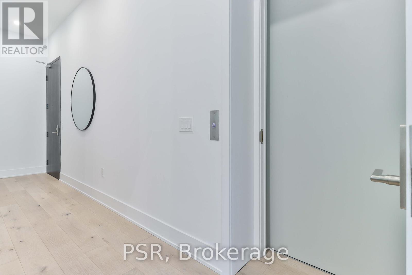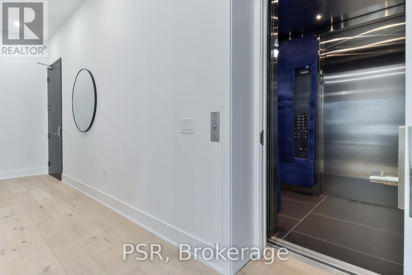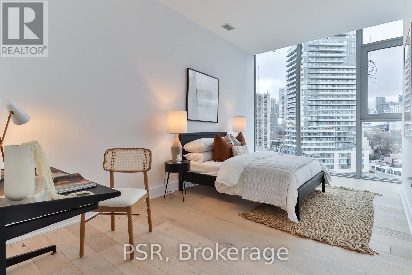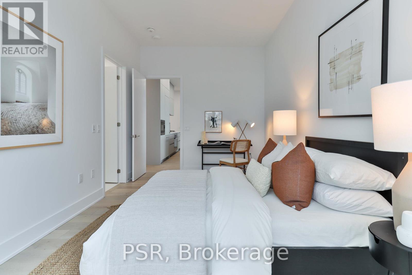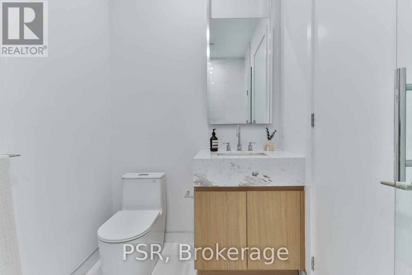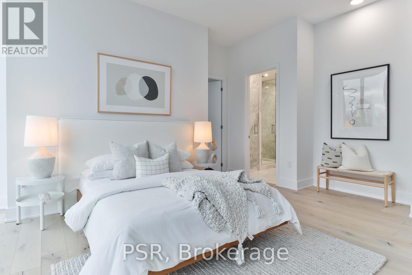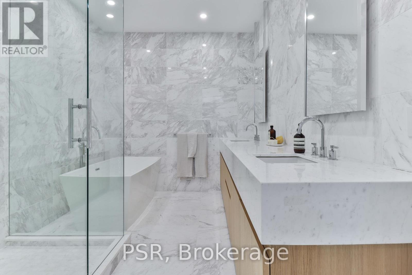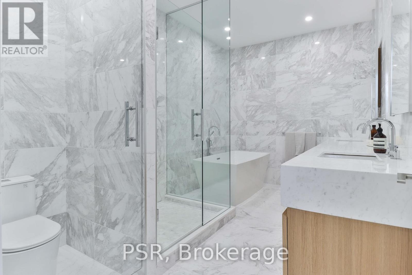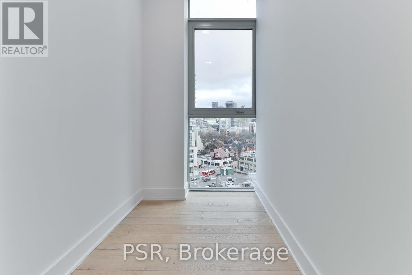#ph02 -346 Davenport Rd Toronto, Ontario M5R 1K6
MLS# C8094658 - Buy this house, and I'll buy Yours*
$4,579,900Maintenance,
$3,141 Monthly
Maintenance,
$3,141 Monthly346 Davenport Is Where Luxury, Privacy And Urban Conveniences Come Together As One. PH02 Boasts Stunning 270 Degrees Views Of The City, CN Tower, Casa Loma, And Low Rise Tree Tops Through Your Oversized Floor-To-Ceiling Windows. Absolutely No Expenses Spared With Direct Elevator Access, Scavolini Kitchen, Marble And Miele Throughout Including A Gas Cooktop, And Wine Fridge. Walk Out To Your Main Floor Terrace Or Head Upstairs To Party On Your Private Rooftop. A True Primary Oasis With A Full Marble 5-Piece Ensuite, W/I Closet (With A Window!) And Views Of The City From Your Bed. This Is Your Chance To Own A Brand-New Modern Masterpiece. (id:51158)
Property Details
| MLS® Number | C8094658 |
| Property Type | Single Family |
| Community Name | Annex |
| Parking Space Total | 1 |
About #ph02 -346 Davenport Rd, Toronto, Ontario
This For sale Property is located at #ph02 -346 Davenport Rd Single Family Apartment set in the community of Annex, in the City of Toronto Single Family has a total of 2 bedroom(s), and a total of 3 bath(s) . #ph02 -346 Davenport Rd has Forced air heating and Central air conditioning. This house features a Fireplace.
The Main level includes the Kitchen, Living Room, Dining Room, Family Room, Bedroom 2, Primary Bedroom, .
This Toronto Apartment's exterior is finished with Concrete, Stone
The Current price for the property located at #ph02 -346 Davenport Rd, Toronto is $4,579,900
Maintenance,
$3,141 MonthlyBuilding
| Bathroom Total | 3 |
| Bedrooms Above Ground | 2 |
| Bedrooms Total | 2 |
| Amenities | Storage - Locker, Security/concierge |
| Cooling Type | Central Air Conditioning |
| Exterior Finish | Concrete, Stone |
| Heating Fuel | Natural Gas |
| Heating Type | Forced Air |
| Type | Apartment |
Land
| Acreage | No |
Rooms
| Level | Type | Length | Width | Dimensions |
|---|---|---|---|---|
| Main Level | Kitchen | Measurements not available | ||
| Main Level | Living Room | Measurements not available | ||
| Main Level | Dining Room | Measurements not available | ||
| Main Level | Family Room | Measurements not available | ||
| Main Level | Bedroom 2 | Measurements not available | ||
| Main Level | Primary Bedroom | Measurements not available |
https://www.realtor.ca/real-estate/26553746/ph02-346-davenport-rd-toronto-annex
Interested?
Get More info About:#ph02 -346 Davenport Rd Toronto, Mls# C8094658
