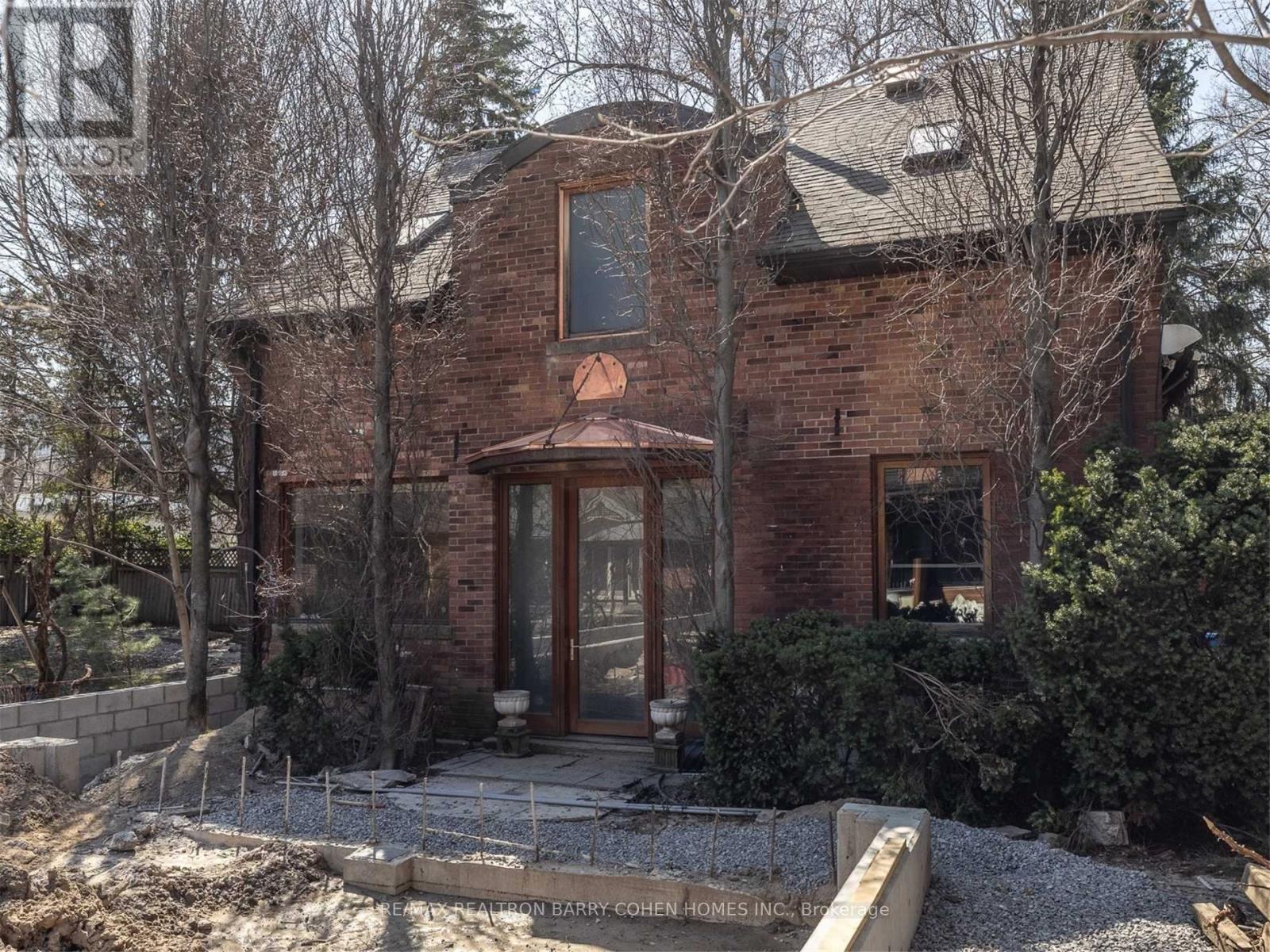#coach H -135 C Crescent Rd Toronto, Ontario M4W 1T8
MLS# C8221328 - Buy this house, and I'll buy Yours*
$2,750,000
Incredibly rare coach house in the heart of South Rosedale. 1900 SF two storey coach house with high ceilings! Walk under the new copper clad entry canopy into an impressive living space with private elevator! Great condo alternative. Kitchen features cherry wood cabinetry, and stainless steel appliances. Living/dining room with gas fireplace and walk out private patio with water features. Main floor powder room. Upstairs are another two bedrooms with generous ensuite bathrooms and soaring ceilings. (id:51158)
Property Details
| MLS® Number | C8221328 |
| Property Type | Single Family |
| Community Name | Rosedale-Moore Park |
| Amenities Near By | Hospital, Park, Public Transit, Schools |
| Features | Cul-de-sac |
| Parking Space Total | 1 |
About #coach H -135 C Crescent Rd, Toronto, Ontario
This For sale Property is located at #coach H -135 C Crescent Rd is a Detached Single Family House set in the community of Rosedale-Moore Park, in the City of Toronto. Nearby amenities include - Hospital, Park, Public Transit, Schools. This Detached Single Family has a total of 2 bedroom(s), and a total of 3 bath(s) . #coach H -135 C Crescent Rd has Forced air heating and Central air conditioning. This house features a Fireplace.
The Second level includes the Primary Bedroom, Bedroom 2, The Main level includes the Kitchen, Dining Room, Living Room, .
This Toronto House's exterior is finished with Brick
The Current price for the property located at #coach H -135 C Crescent Rd, Toronto is $2,750,000 and was listed on MLS on :2024-04-10 19:24:18
Building
| Bathroom Total | 3 |
| Bedrooms Above Ground | 2 |
| Bedrooms Total | 2 |
| Construction Style Attachment | Detached |
| Cooling Type | Central Air Conditioning |
| Exterior Finish | Brick |
| Fireplace Present | Yes |
| Heating Fuel | Natural Gas |
| Heating Type | Forced Air |
| Stories Total | 2 |
| Type | House |
Land
| Acreage | No |
| Land Amenities | Hospital, Park, Public Transit, Schools |
| Size Irregular | 51 X 35 Ft |
| Size Total Text | 51 X 35 Ft |
Rooms
| Level | Type | Length | Width | Dimensions |
|---|---|---|---|---|
| Second Level | Primary Bedroom | 4.78 m | 3.35 m | 4.78 m x 3.35 m |
| Second Level | Bedroom 2 | 3.84 m | 3.13 m | 3.84 m x 3.13 m |
| Main Level | Kitchen | 4.69 m | 3.38 m | 4.69 m x 3.38 m |
| Main Level | Dining Room | 3.56 m | 3.38 m | 3.56 m x 3.38 m |
| Main Level | Living Room | 4.78 m | 3.68 m | 4.78 m x 3.68 m |
https://www.realtor.ca/real-estate/26732375/coach-h-135-c-crescent-rd-toronto-rosedale-moore-park
Interested?
Get More info About:#coach H -135 C Crescent Rd Toronto, Mls# C8221328


