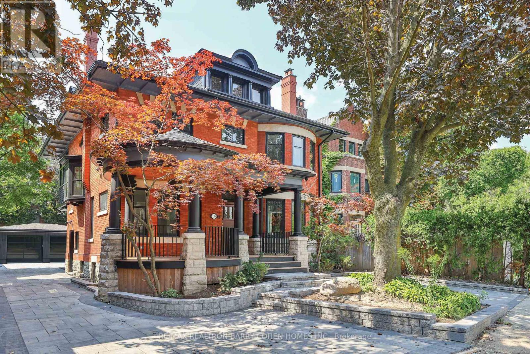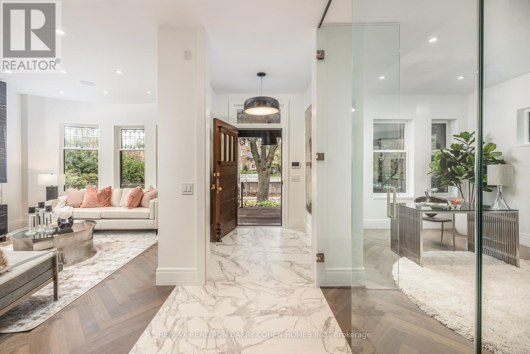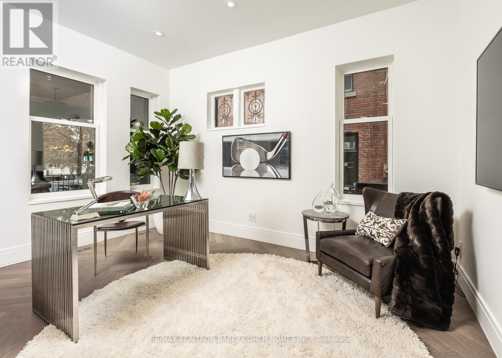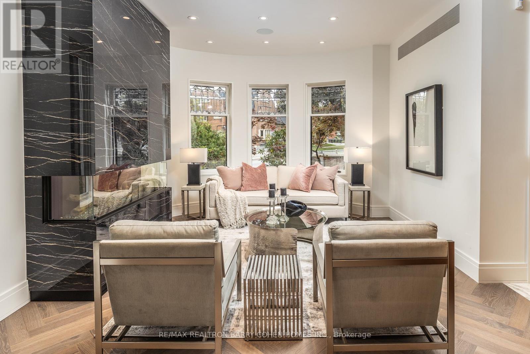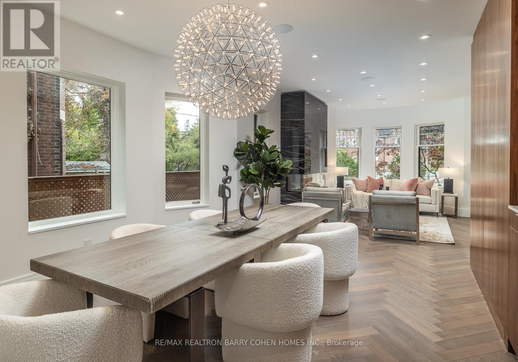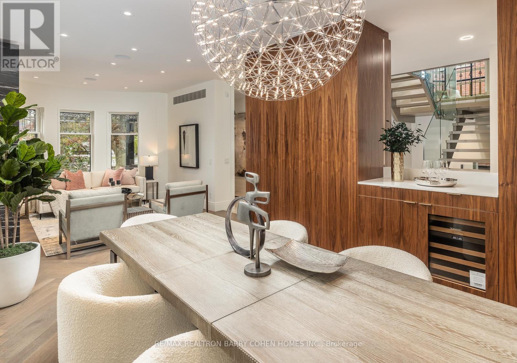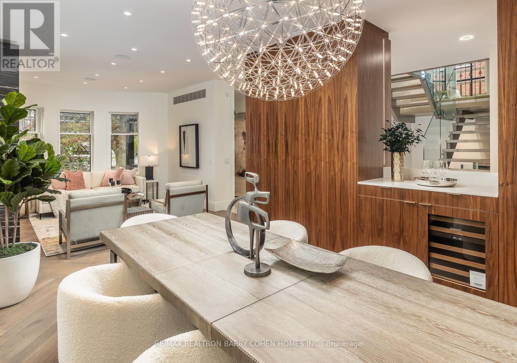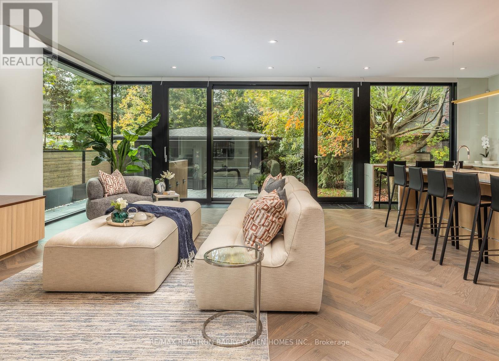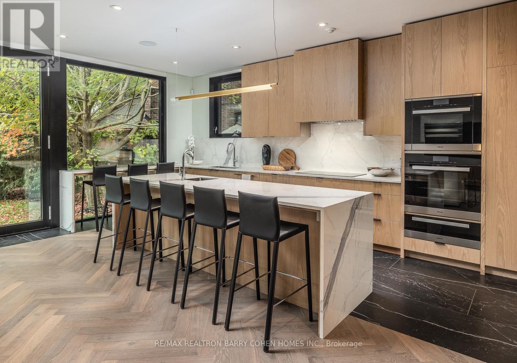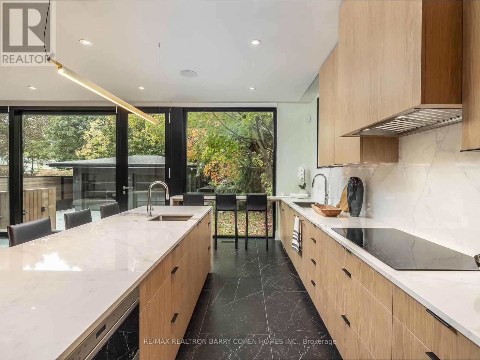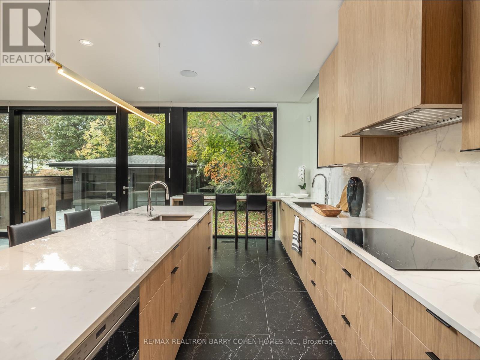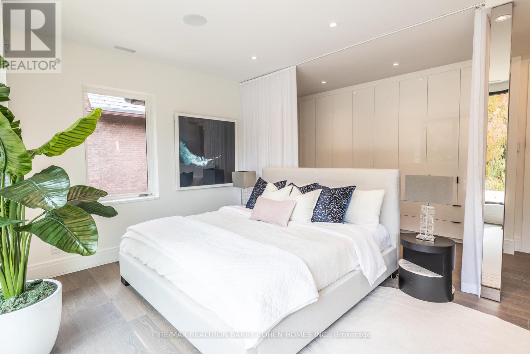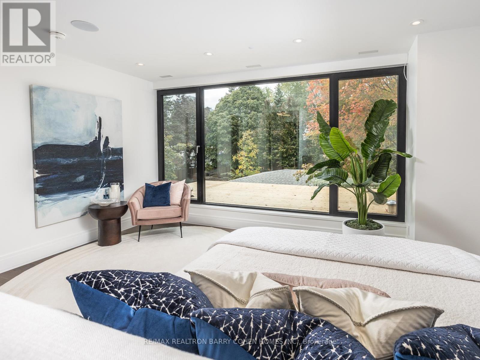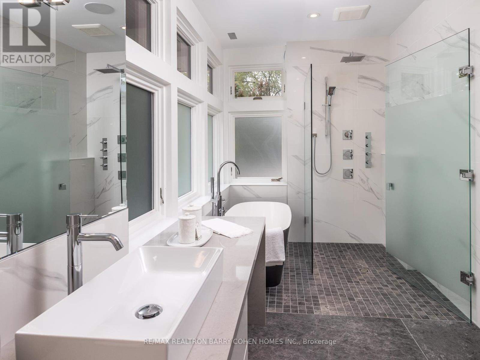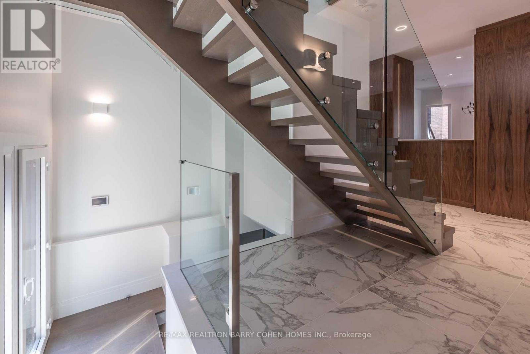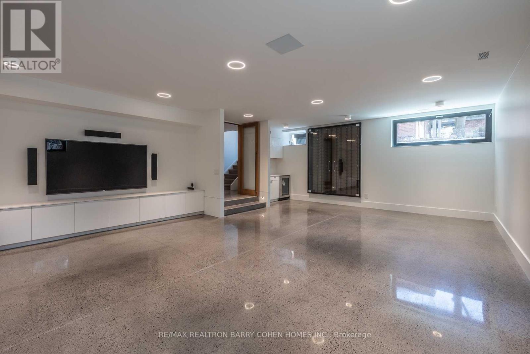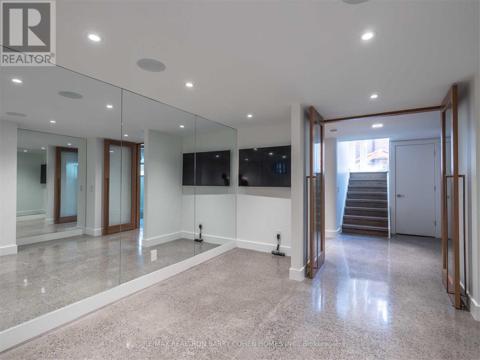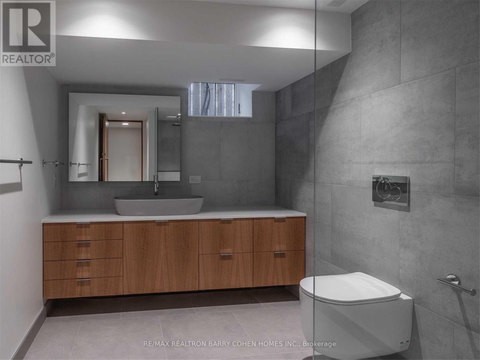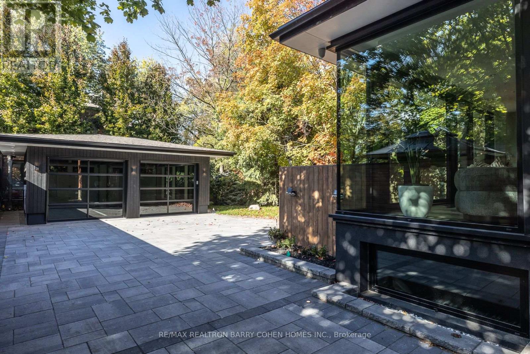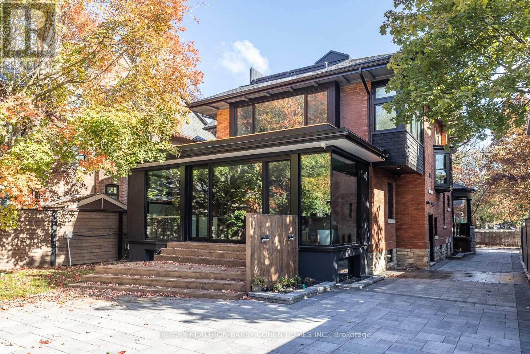#+ Coach -135 Crescent Rd Toronto, Ontario M4W 1T8
MLS# C8221338 - Buy this house, and I'll buy Yours*
$10,750,000
""Horsman Hall"" Is A South Rosedale Landmark, And Truly A Rare Offering. The Architecturally Significant Main House Fronts Onto A Semi-Private Road And Has Been Meticulously Restored & Fully Renovated To Expand The Living Area To 5,515Sf. The Main Floor, Graced W/Herringbone Patterned European White Oak Hardwood Flooring & Tiles In An Elegant Palette, Features An Open Living & Dining Room W/Bar Area & Wine Fridge, And A Private Library. The Large Kitchen Features A Centre Island, Separate Floating Eat-In Counter, And Is Open To The Family Room W/Sweeping South & West Views Of The Garden & Coach House From The Floor To Ceiling Windows. The Impressive, Light Filled, Lower Level Has Been Selectively Lowered, Finished With Polished Concrete Floors & Includes A Rec. Rm. W/Surround Sound, Wet Bar, Illuminated Glass Wine Display, Home Gym & Bdrm. W/Ens. The Property Also Boasts A Rare Separate 1,900Sf 2-Storey Coach House W/Elevator & 2 Bdrms! Steps To Yorkville, Parks, Ravines & Schools. **** EXTRAS **** A New, Muskoka-Inspired, 2 Car Garage/Ev Has Been Constructed! The Original Leaded Glass Has Been Preserved & Supplemented W/New Large Format Windows. Dramatic, Sun Drenched, Main Staircase. Roof Top Deck W/Views Of Downtown. (id:51158)
Property Details
| MLS® Number | C8221338 |
| Property Type | Single Family |
| Community Name | Rosedale-Moore Park |
| Amenities Near By | Hospital, Park, Public Transit, Schools |
| Features | Cul-de-sac |
| Parking Space Total | 7 |
About #+ Coach -135 Crescent Rd, Toronto, Ontario
This For sale Property is located at #+ Coach -135 Crescent Rd is a Detached Single Family House set in the community of Rosedale-Moore Park, in the City of Toronto. Nearby amenities include - Hospital, Park, Public Transit, Schools. This Detached Single Family has a total of 6 bedroom(s), and a total of 6 bath(s) . #+ Coach -135 Crescent Rd has Forced air heating and Central air conditioning. This house features a Fireplace.
The Second level includes the Primary Bedroom, Bedroom 2, Bedroom 3, The Third level includes the Bedroom 4, Bedroom 5, The Lower level includes the Recreational, Games Room, Bedroom, The Main level includes the Living Room, Dining Room, Kitchen, Family Room, Library, The Basement is Finished.
This Toronto House's exterior is finished with Brick. Also included on the property is a Detached Garage
The Current price for the property located at #+ Coach -135 Crescent Rd, Toronto is $10,750,000 and was listed on MLS on :2024-04-10 19:24:19
Building
| Bathroom Total | 6 |
| Bedrooms Above Ground | 5 |
| Bedrooms Below Ground | 1 |
| Bedrooms Total | 6 |
| Basement Development | Finished |
| Basement Type | N/a (finished) |
| Construction Style Attachment | Detached |
| Cooling Type | Central Air Conditioning |
| Exterior Finish | Brick |
| Fireplace Present | Yes |
| Heating Fuel | Natural Gas |
| Heating Type | Forced Air |
| Stories Total | 3 |
| Type | House |
Parking
| Detached Garage |
Land
| Acreage | No |
| Land Amenities | Hospital, Park, Public Transit, Schools |
| Size Irregular | 51 X 187 Ft ; 182.96 North Depth, 189.67 South Depth |
| Size Total Text | 51 X 187 Ft ; 182.96 North Depth, 189.67 South Depth |
Rooms
| Level | Type | Length | Width | Dimensions |
|---|---|---|---|---|
| Second Level | Primary Bedroom | 5.54 m | 5.51 m | 5.54 m x 5.51 m |
| Second Level | Bedroom 2 | 4.29 m | 3.69 m | 4.29 m x 3.69 m |
| Second Level | Bedroom 3 | 5.36 m | 3.93 m | 5.36 m x 3.93 m |
| Third Level | Bedroom 4 | 5.48 m | 3.04 m | 5.48 m x 3.04 m |
| Third Level | Bedroom 5 | 4.35 m | 3.9 m | 4.35 m x 3.9 m |
| Lower Level | Recreational, Games Room | 7.98 m | 5.82 m | 7.98 m x 5.82 m |
| Lower Level | Bedroom | 3.13 m | 3.68 m | 3.13 m x 3.68 m |
| Main Level | Living Room | 4.9 m | 3.41 m | 4.9 m x 3.41 m |
| Main Level | Dining Room | 4.45 m | 3.69 m | 4.45 m x 3.69 m |
| Main Level | Kitchen | 5.91 m | 2.83 m | 5.91 m x 2.83 m |
| Main Level | Family Room | 5.57 m | 6.21 m | 5.57 m x 6.21 m |
| Main Level | Library | 4.32 m | 3.08 m | 4.32 m x 3.08 m |
https://www.realtor.ca/real-estate/26732378/-coach-135-crescent-rd-toronto-rosedale-moore-park
Interested?
Get More info About:#+ Coach -135 Crescent Rd Toronto, Mls# C8221338
