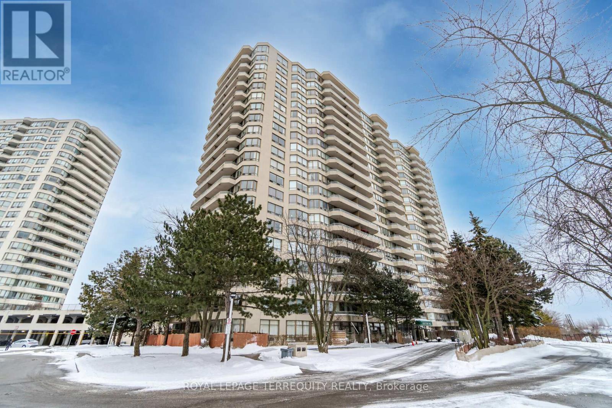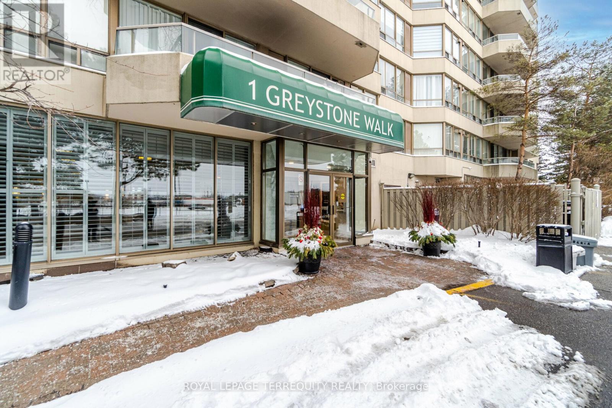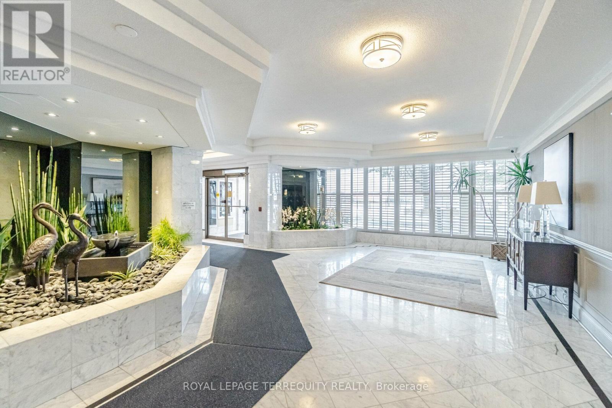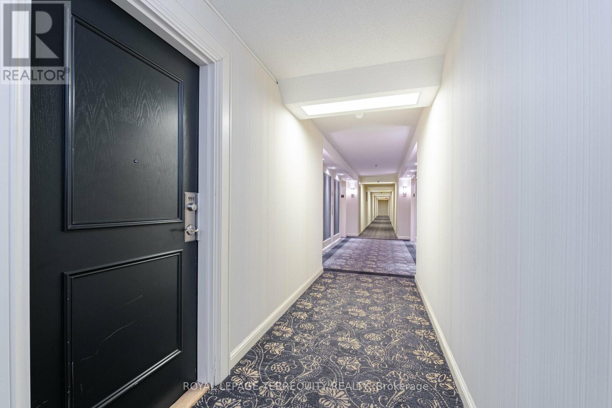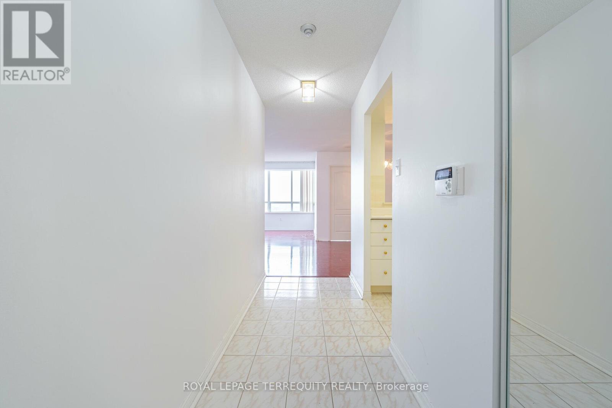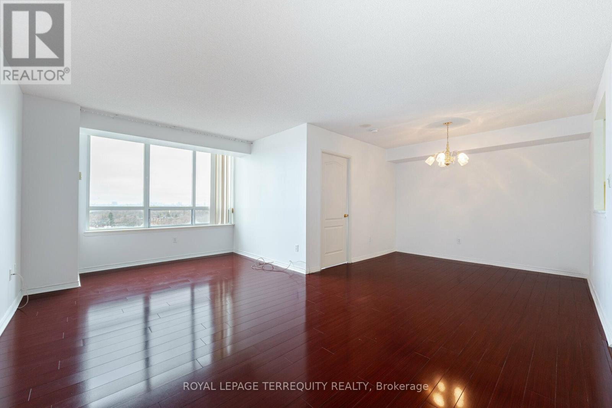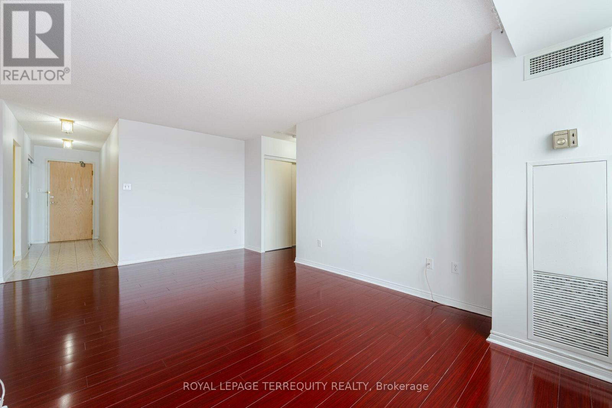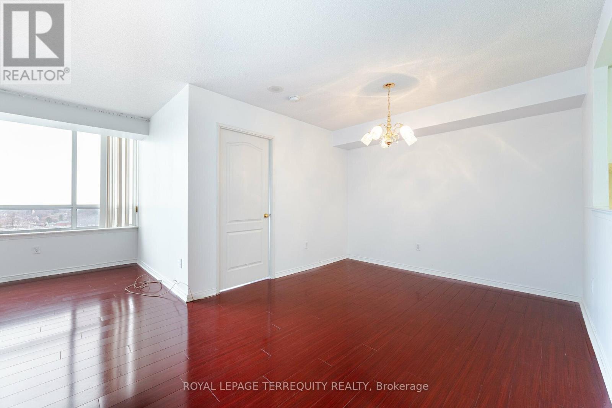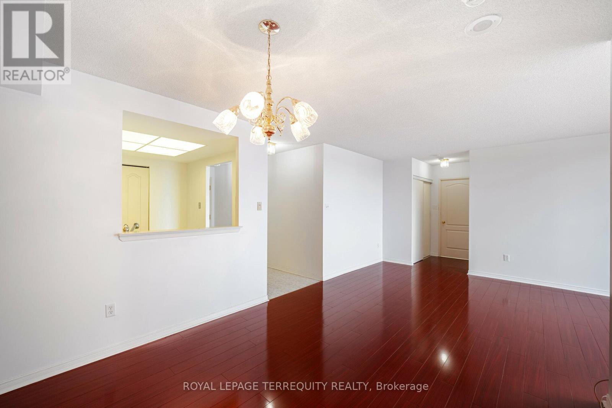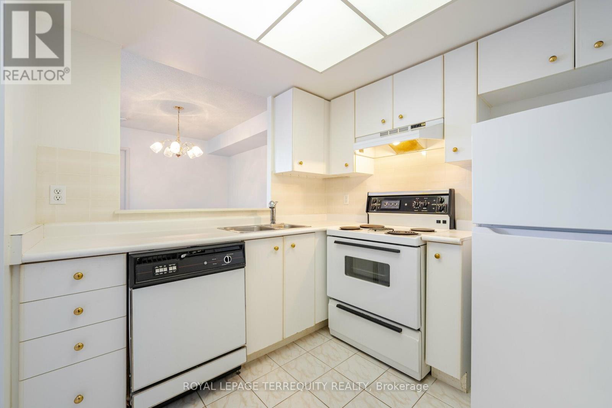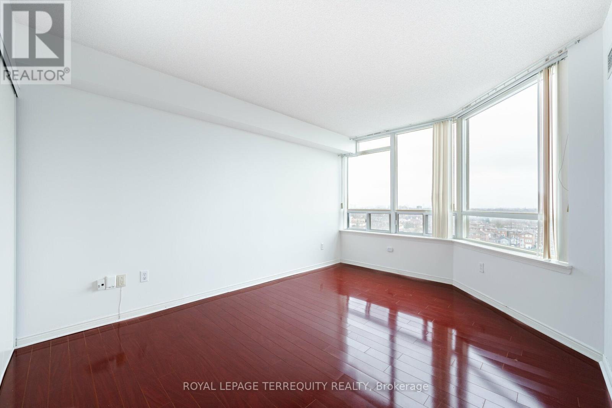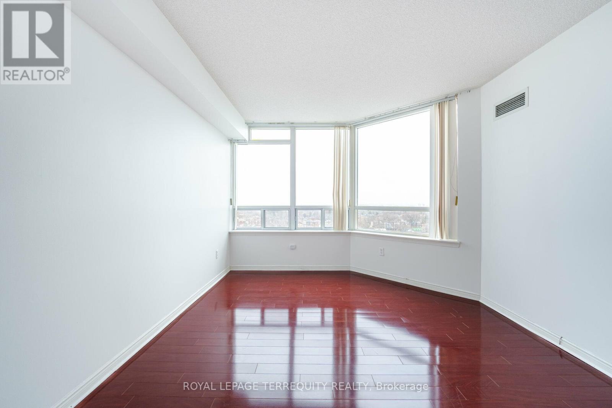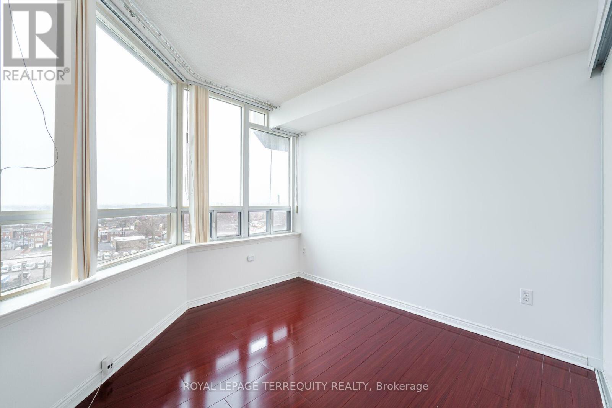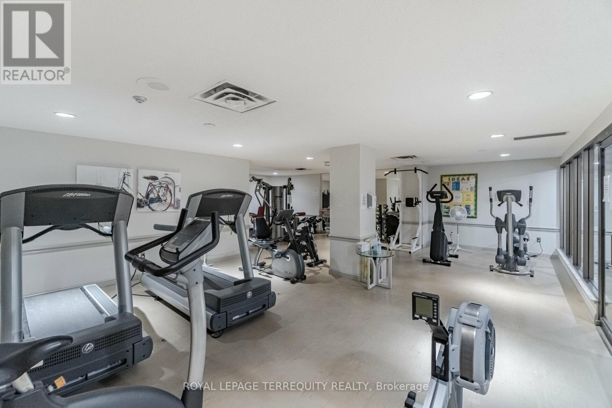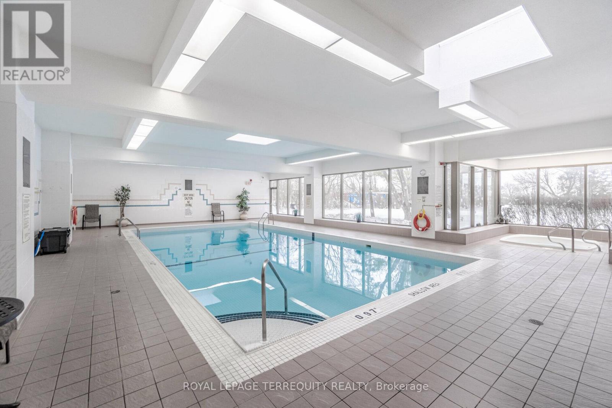#991 -1 Greystone Walk Dr Toronto, Ontario M1K 5J3
MLS# E8232034 - Buy this house, and I'll buy Yours*
$568,000Maintenance,
$630.05 Monthly
Maintenance,
$630.05 MonthlyLOCATION is everything in this 2-bedroom Tridel condo, boasting breathtaking views, This condo features laminate flooring thorughout, freshly painted interiors, and an updated bathroom. Steps away from shopping, parks, TTC, and the GO Station, everything you need is conveniently located Enjoy the condo's facilities, including tennis, indoor/outdoor pools, gym, squash courts, and rooftop gardens. Underground parking and lush grounds for walks. A must-see, perfectly blending comfort, style, and convenience. **** EXTRAS **** This property is offered for sale through probate and is sold in its current condition, ""as is"", with no warranties Probate Completed. (id:51158)
Property Details
| MLS® Number | E8232034 |
| Property Type | Single Family |
| Community Name | Kennedy Park |
| Amenities Near By | Park, Place Of Worship, Public Transit, Schools |
| Community Features | Community Centre |
| Features | Cul-de-sac |
| Parking Space Total | 1 |
About #991 -1 Greystone Walk Dr, Toronto, Ontario
This For sale Property is located at #991 -1 Greystone Walk Dr Single Family Apartment set in the community of Kennedy Park, in the City of Toronto. Nearby amenities include - Park, Place of Worship, Public Transit, Schools Single Family has a total of 2 bedroom(s), and a total of 1 bath(s) . #991 -1 Greystone Walk Dr has Forced air heating and Central air conditioning. This house features a Fireplace.
The Main level includes the Kitchen, Living Room, Dining Room, Primary Bedroom, Bedroom 2, .
This Toronto Apartment's exterior is finished with Brick, Stucco
The Current price for the property located at #991 -1 Greystone Walk Dr, Toronto is $568,000
Maintenance,
$630.05 MonthlyBuilding
| Bathroom Total | 1 |
| Bedrooms Above Ground | 2 |
| Bedrooms Total | 2 |
| Cooling Type | Central Air Conditioning |
| Exterior Finish | Brick, Stucco |
| Heating Fuel | Natural Gas |
| Heating Type | Forced Air |
| Type | Apartment |
Land
| Acreage | No |
| Land Amenities | Park, Place Of Worship, Public Transit, Schools |
Rooms
| Level | Type | Length | Width | Dimensions |
|---|---|---|---|---|
| Main Level | Kitchen | 2.85 m | 2.75 m | 2.85 m x 2.75 m |
| Main Level | Living Room | 4.75 m | 3.2 m | 4.75 m x 3.2 m |
| Main Level | Dining Room | 3 m | 2.75 m | 3 m x 2.75 m |
| Main Level | Primary Bedroom | 3.7 m | 3.2 m | 3.7 m x 3.2 m |
| Main Level | Bedroom 2 | 2.7 m | 2.65 m | 2.7 m x 2.65 m |
https://www.realtor.ca/real-estate/26812170/991-1-greystone-walk-dr-toronto-kennedy-park
Interested?
Get More info About:#991 -1 Greystone Walk Dr Toronto, Mls# E8232034
