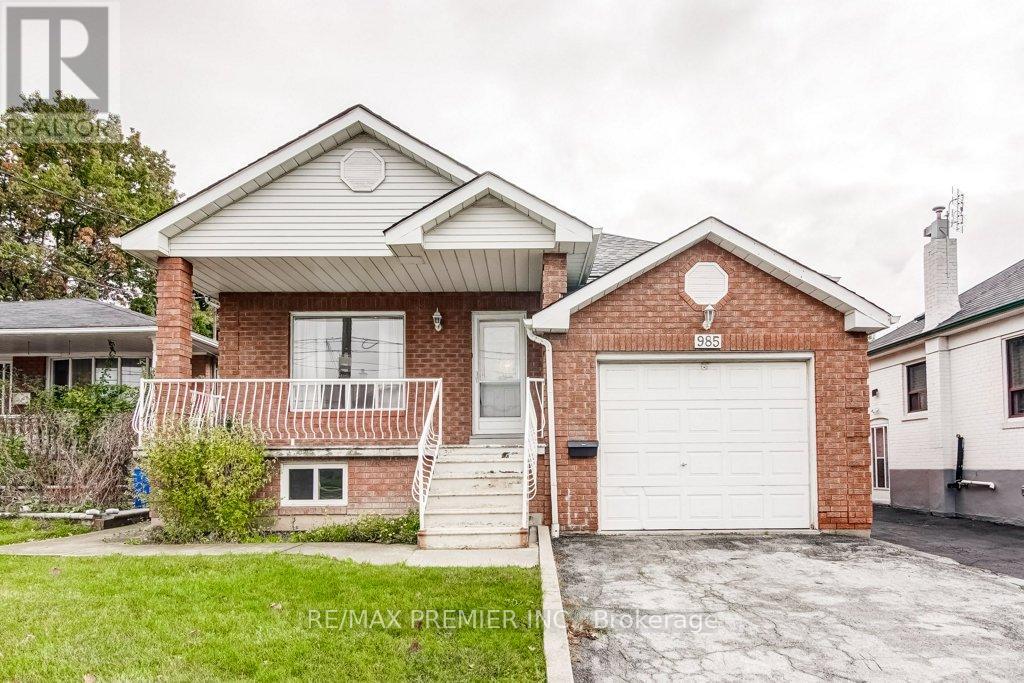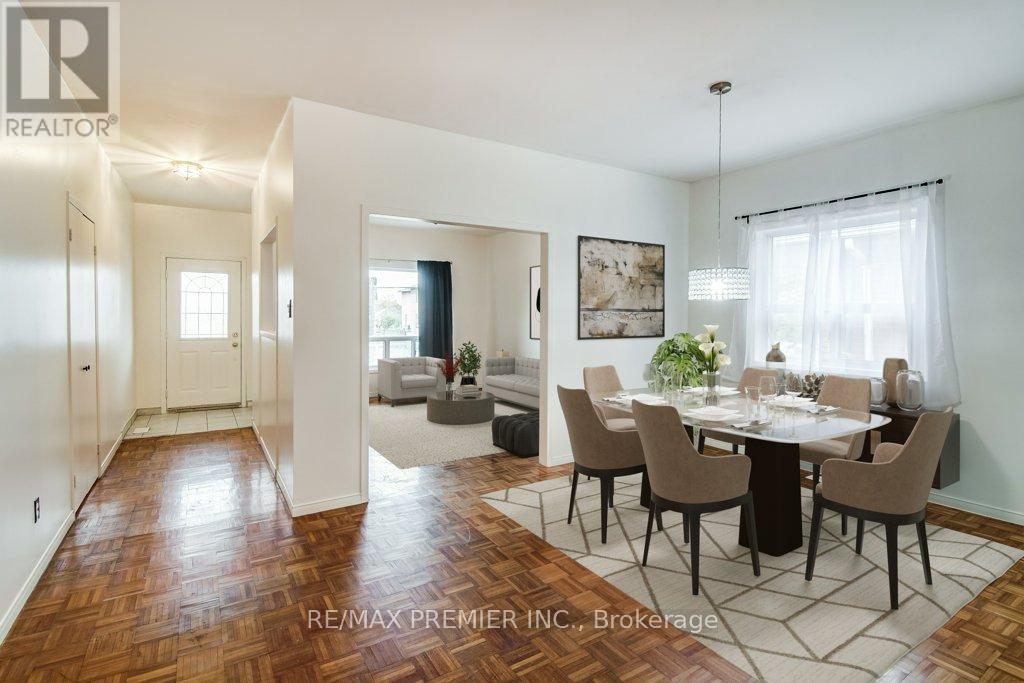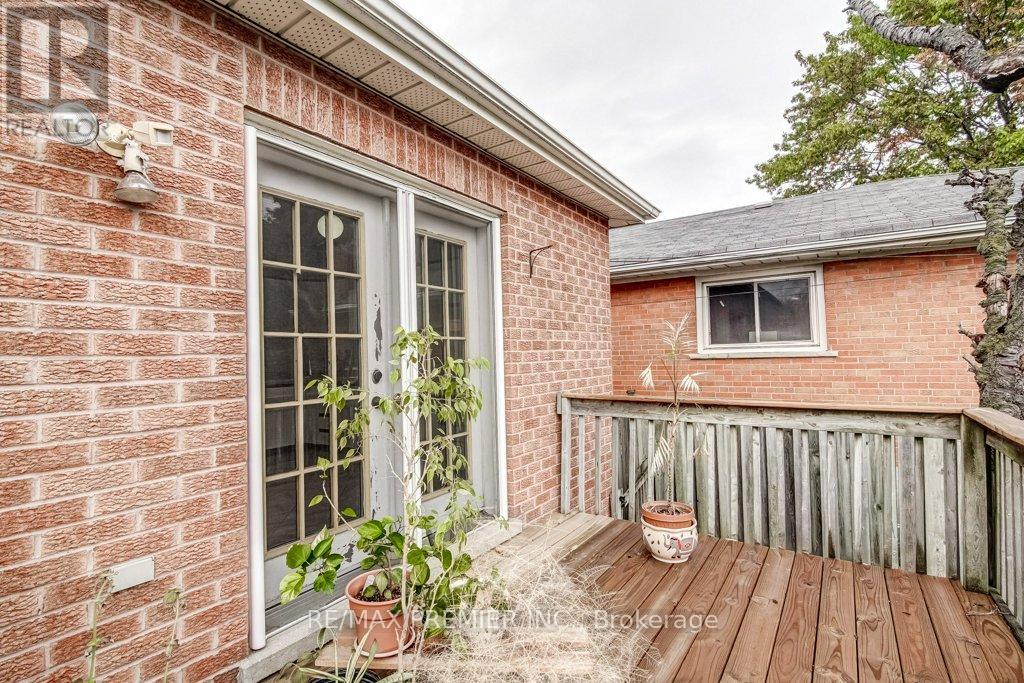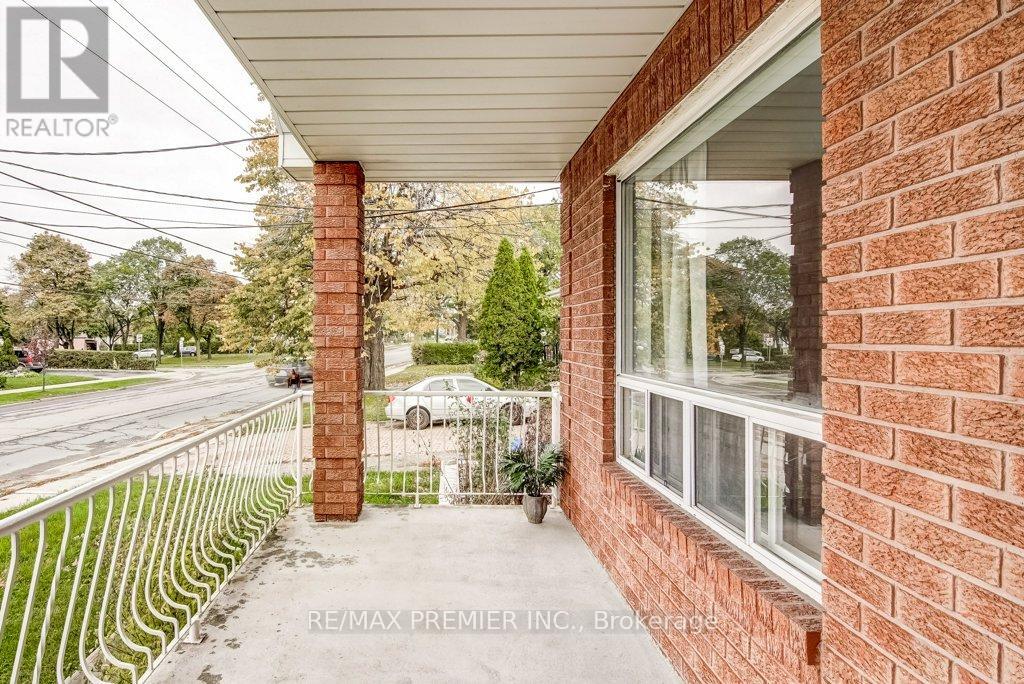985 Caledonia Rd Toronto, Ontario M6B 3Y7
MLS# W8229304 - Buy this house, and I'll buy Yours*
$1,398,000
Attention First Time Or Move Up Buyers, Bright Spacious Bungalow With Incredible Mortgage Helper! Main Flr Features 9 Ft Ceilings, All Oversized Rooms, 2 Walkouts! Coffee On The Verandah or Back Deck O/Looking A Large Backyard Ideal For BBQ's! Great Alternative To Condo Living & Maintenance Fees! Separate Entrance To Fully Finished & Large 2 Br. In-Law Suite With Laminate Floors, Upgrades In Bathroom & Lots Of Storage In Cold Cellar, Large Above Grade Windows & Independent Laundry/Utility! Great For Extended Families Also! TTC At Door, Mins. To Shopping, Yorkdale, Subway! Possibilities For Garden Suite, Buyer To Verify With City. Some Pictures Virtually Staged To Give Buyer's Ideas & Inspiration. **** EXTRAS **** ROOF APPROX. 8 YRS OLD. FURNACE APPROX. 2015, CAC APPROX. 2018 (id:51158)
Property Details
| MLS® Number | W8229304 |
| Property Type | Single Family |
| Community Name | Yorkdale-Glen Park |
| Amenities Near By | Park, Place Of Worship, Public Transit, Schools |
| Features | Level Lot |
| Parking Space Total | 3 |
About 985 Caledonia Rd, Toronto, Ontario
This For sale Property is located at 985 Caledonia Rd is a Detached Single Family House Bungalow set in the community of Yorkdale-Glen Park, in the City of Toronto. Nearby amenities include - Park, Place of Worship, Public Transit, Schools. This Detached Single Family has a total of 4 bedroom(s), and a total of 2 bath(s) . 985 Caledonia Rd has Forced air heating and Central air conditioning. This house features a Fireplace.
The Basement includes the Living Room, Kitchen, Bedroom 3, Bedroom 4, The Main level includes the Living Room, Dining Room, Kitchen, Primary Bedroom, Bedroom 2, and features a Apartment in basement, Separate entrance.
This Toronto House's exterior is finished with Brick. Also included on the property is a Garage
The Current price for the property located at 985 Caledonia Rd, Toronto is $1,398,000 and was listed on MLS on :2024-04-16 15:30:17
Building
| Bathroom Total | 2 |
| Bedrooms Above Ground | 2 |
| Bedrooms Below Ground | 2 |
| Bedrooms Total | 4 |
| Architectural Style | Bungalow |
| Basement Features | Apartment In Basement, Separate Entrance |
| Basement Type | N/a |
| Construction Style Attachment | Detached |
| Cooling Type | Central Air Conditioning |
| Exterior Finish | Brick |
| Heating Fuel | Natural Gas |
| Heating Type | Forced Air |
| Stories Total | 1 |
| Type | House |
Parking
| Garage |
Land
| Acreage | No |
| Land Amenities | Park, Place Of Worship, Public Transit, Schools |
| Size Irregular | 40.33 X 137.77 Ft ; 132.89 Ft X 40.33 Ft X 137.77 Ft X 40.02 |
| Size Total Text | 40.33 X 137.77 Ft ; 132.89 Ft X 40.33 Ft X 137.77 Ft X 40.02 |
Rooms
| Level | Type | Length | Width | Dimensions |
|---|---|---|---|---|
| Basement | Living Room | 5.04 m | 3.99 m | 5.04 m x 3.99 m |
| Basement | Kitchen | 3.99 m | 3.97 m | 3.99 m x 3.97 m |
| Basement | Bedroom 3 | 4.5 m | 3.65 m | 4.5 m x 3.65 m |
| Basement | Bedroom 4 | 3.91 m | 3.71 m | 3.91 m x 3.71 m |
| Main Level | Living Room | 4.28 m | 3.78 m | 4.28 m x 3.78 m |
| Main Level | Dining Room | 5.12 m | 3.19 m | 5.12 m x 3.19 m |
| Main Level | Kitchen | 5.14 m | 4.17 m | 5.14 m x 4.17 m |
| Main Level | Primary Bedroom | 4 m | 3.96 m | 4 m x 3.96 m |
| Main Level | Bedroom 2 | 3.98 m | 3.79 m | 3.98 m x 3.79 m |
https://www.realtor.ca/real-estate/26744162/985-caledonia-rd-toronto-yorkdale-glen-park
Interested?
Get More info About:985 Caledonia Rd Toronto, Mls# W8229304









































