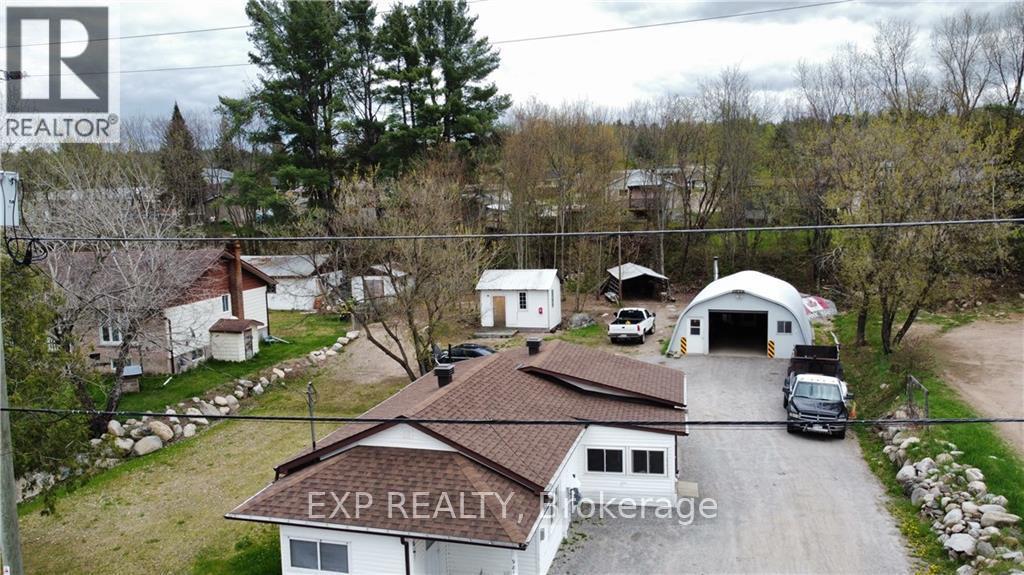981 James St Mattawa, Ontario P0H 1V0
MLS# X8068468 - Buy this house, and I'll buy Yours*
$319,000
981 James Street, Mattawa. Detached 2 bedroom bungalow on spacious 99 x 165 ft lot. Newer counters in the eat in kitchen, sunken living room. Primary bedroom has an attached hot tub room to relax. Spacious 25 x 30 ft garage/mechanic workshop with hydro and water. Includes an 8 ft addition to the workshop with oil furnace, wood stove, compressor - makes for all season use. Workshop/garage space allows for lots of storage of vehicles, equipment, toys and/or mechanic use. Additional 12 x 15.5 ft bunkie with hydro at the other side of this spacious lot. Roof, soffits, fascia, eavestroughs on the house new in 2020. **** EXTRAS **** All ELFs and window coverings, fridge, stove, chest freezer, washer, dryer, hot tub, furnace, bunkie, workshop woodstove & compressor, EGDO, (id:51158)
Property Details
| MLS® Number | X8068468 |
| Property Type | Single Family |
| Parking Space Total | 6 |
About 981 James St, Mattawa, Ontario
This For sale Property is located at 981 James St is a Detached Single Family House Bungalow, in the City of Mattawa. This Detached Single Family has a total of 2 bedroom(s), and a total of 1 bath(s) . 981 James St has Forced air heating . This house features a Fireplace.
The Main level includes the Kitchen, Living Room, Mud Room, Primary Bedroom, Bedroom, Bathroom, Other, .
This Mattawa House's exterior is finished with Vinyl siding. Also included on the property is a Detached Garage
The Current price for the property located at 981 James St, Mattawa is $319,000 and was listed on MLS on :2024-04-03 05:24:12
Building
| Bathroom Total | 1 |
| Bedrooms Above Ground | 2 |
| Bedrooms Total | 2 |
| Architectural Style | Bungalow |
| Basement Type | Crawl Space |
| Construction Style Attachment | Detached |
| Exterior Finish | Vinyl Siding |
| Heating Fuel | Natural Gas |
| Heating Type | Forced Air |
| Stories Total | 1 |
| Type | House |
Parking
| Detached Garage |
Land
| Acreage | No |
| Size Irregular | 99 X 165 Ft |
| Size Total Text | 99 X 165 Ft |
Rooms
| Level | Type | Length | Width | Dimensions |
|---|---|---|---|---|
| Main Level | Kitchen | 6.02 m | 3.61 m | 6.02 m x 3.61 m |
| Main Level | Living Room | 5.84 m | 3.81 m | 5.84 m x 3.81 m |
| Main Level | Mud Room | 2.31 m | 2.44 m | 2.31 m x 2.44 m |
| Main Level | Primary Bedroom | 3.38 m | 3.15 m | 3.38 m x 3.15 m |
| Main Level | Bedroom | 3.15 m | 2.34 m | 3.15 m x 2.34 m |
| Main Level | Bathroom | 3.61 m | 2.26 m | 3.61 m x 2.26 m |
| Main Level | Other | 2.82 m | 1.73 m | 2.82 m x 1.73 m |
https://www.realtor.ca/real-estate/26515078/981-james-st-mattawa
Interested?
Get More info About:981 James St Mattawa, Mls# X8068468






























