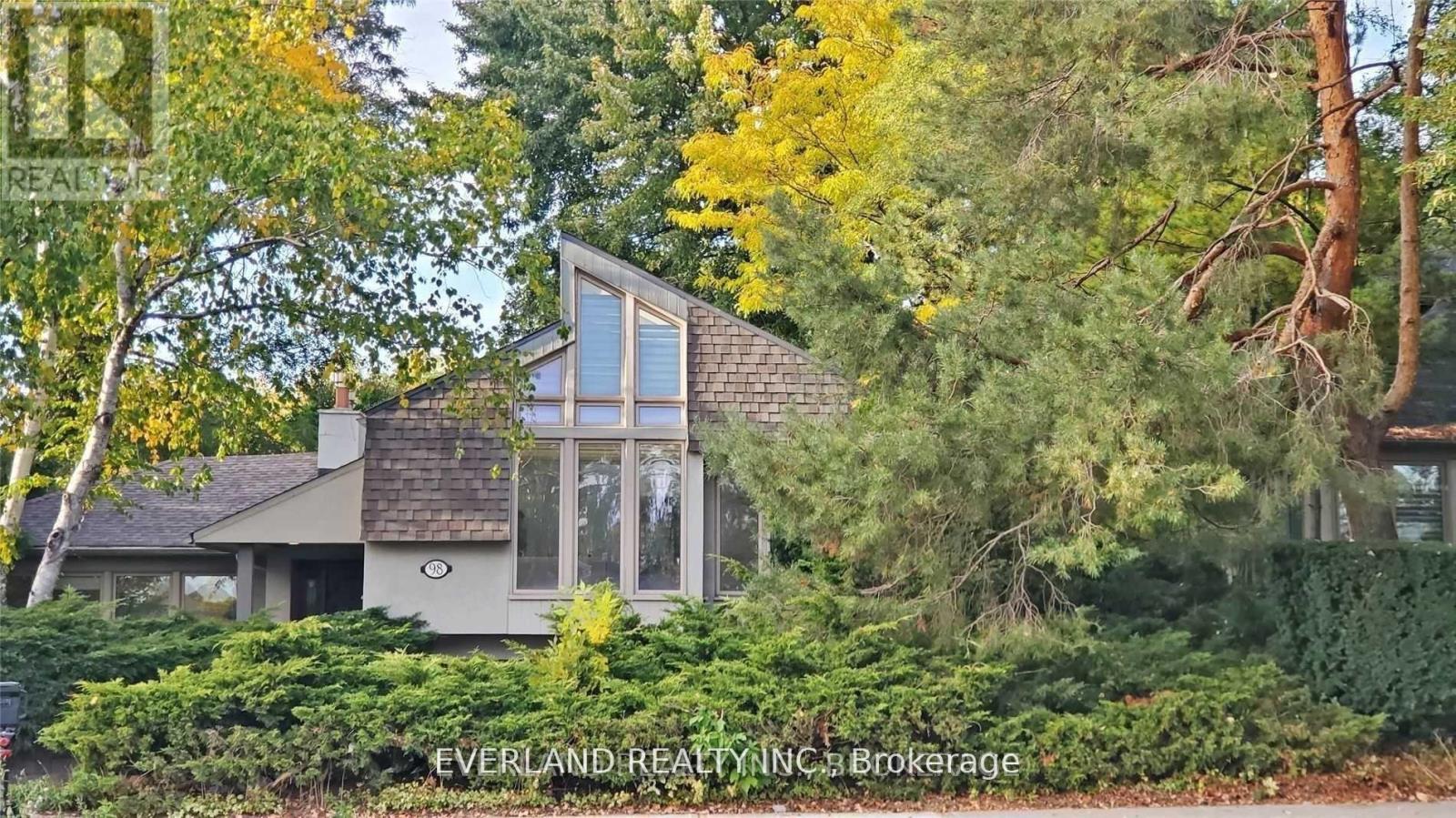98 Rathburn Rd Toronto, Ontario M9A 1R7
MLS# W8264524 - Buy this house, and I'll buy Yours*
$1,860,000
Thorncrest Village Hidden Gem! Beautiful, Sun Filled 3-Level Sidesplit On Spectacular Pool Size Lot! Elegant, Bright Home W/ Stunning, Lush 70X165 Garden. Distinctive Exposed Beams, Gorgeous Vaulted Ceilings, Loads Of Skylights, Walls Of Windows, Hdwd Floors, S/S Appliances, Stone Fireplace, B/I Tv Unit, Sauna, B/I Security System. Walk To Shops, Top Schools, Ttc. Close To Downtown, Theatre/Financial Districts, Bloor Shops/Restaurants, Hwys, All Airports. (id:51158)
Property Details
| MLS® Number | W8264524 |
| Property Type | Single Family |
| Community Name | Princess-Rosethorn |
| Parking Space Total | 6 |
About 98 Rathburn Rd, Toronto, Ontario
This For sale Property is located at 98 Rathburn Rd is a Detached Single Family House set in the community of Princess-Rosethorn, in the City of Toronto. This Detached Single Family has a total of 5 bedroom(s), and a total of 3 bath(s) . 98 Rathburn Rd has Hot water radiator heat heating and Central air conditioning. This house features a Fireplace.
The Lower level includes the Den, Laundry Room, Bathroom, Other, The Main level includes the Kitchen, Bedroom 3, Bedroom 4, Foyer, The Upper Level includes the Family Room, Primary Bedroom, Bedroom 2, The Basement is Finished.
This Toronto House's exterior is finished with Brick. Also included on the property is a Garage
The Current price for the property located at 98 Rathburn Rd, Toronto is $1,860,000 and was listed on MLS on :2024-04-24 03:26:32
Building
| Bathroom Total | 3 |
| Bedrooms Above Ground | 4 |
| Bedrooms Below Ground | 1 |
| Bedrooms Total | 5 |
| Basement Development | Finished |
| Basement Type | N/a (finished) |
| Construction Style Attachment | Detached |
| Construction Style Split Level | Sidesplit |
| Cooling Type | Central Air Conditioning |
| Exterior Finish | Brick |
| Fireplace Present | Yes |
| Heating Fuel | Natural Gas |
| Heating Type | Hot Water Radiator Heat |
| Type | House |
Parking
| Garage |
Land
| Acreage | No |
| Size Irregular | 70 X 165 Ft |
| Size Total Text | 70 X 165 Ft |
Rooms
| Level | Type | Length | Width | Dimensions |
|---|---|---|---|---|
| Lower Level | Den | 4.62 m | 3.72 m | 4.62 m x 3.72 m |
| Lower Level | Laundry Room | Measurements not available | ||
| Lower Level | Bathroom | Measurements not available | ||
| Lower Level | Other | Measurements not available | ||
| Main Level | Kitchen | 4.16 m | 6.84 m | 4.16 m x 6.84 m |
| Main Level | Bedroom 3 | 4.26 m | 3.56 m | 4.26 m x 3.56 m |
| Main Level | Bedroom 4 | 3.1 m | 3.54 m | 3.1 m x 3.54 m |
| Main Level | Foyer | 4.66 m | 3.6 m | 4.66 m x 3.6 m |
| Upper Level | Family Room | 9.27 m | 7.21 m | 9.27 m x 7.21 m |
| Upper Level | Primary Bedroom | 6.5 m | 4.02 m | 6.5 m x 4.02 m |
| Upper Level | Bedroom 2 | 3.75 m | 3.73 m | 3.75 m x 3.73 m |
https://www.realtor.ca/real-estate/26792663/98-rathburn-rd-toronto-princess-rosethorn
Interested?
Get More info About:98 Rathburn Rd Toronto, Mls# W8264524




















