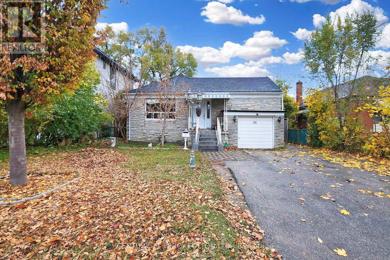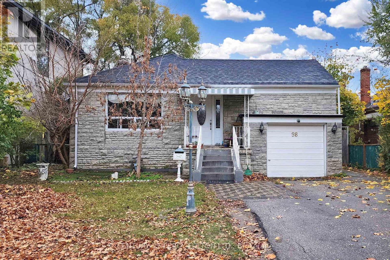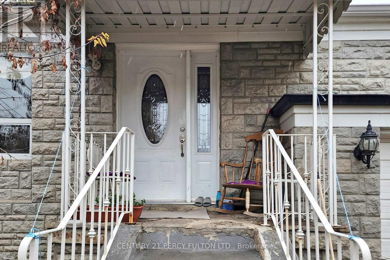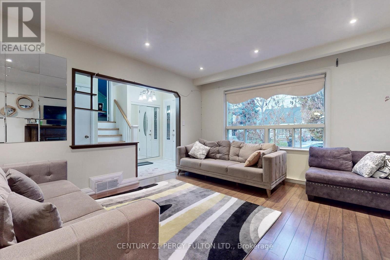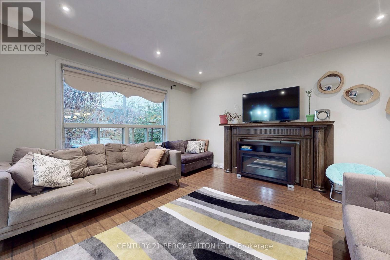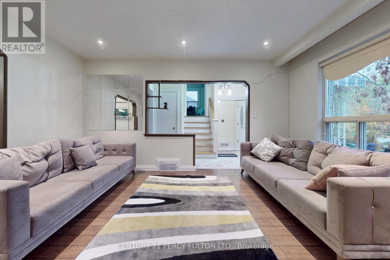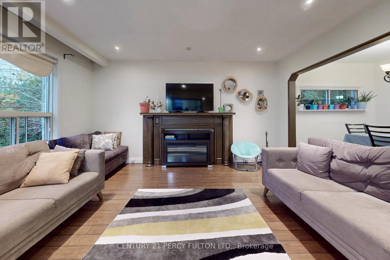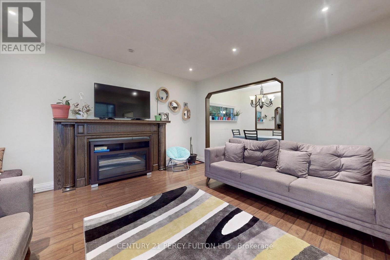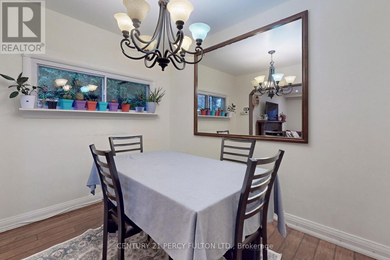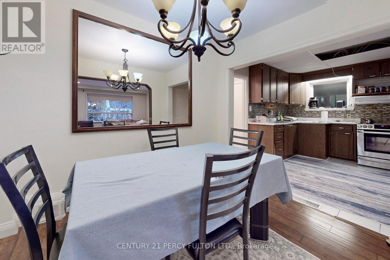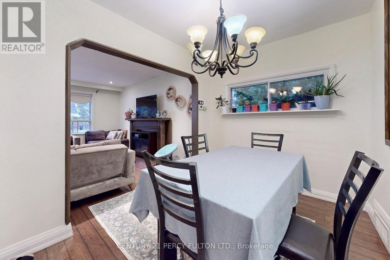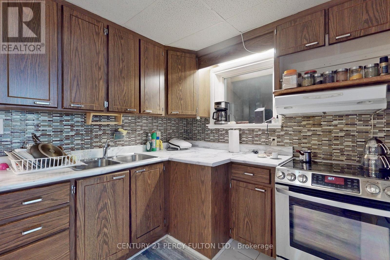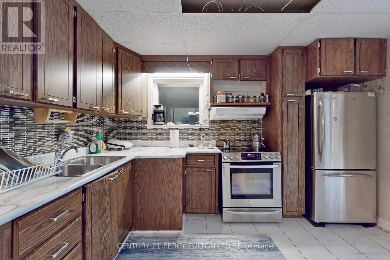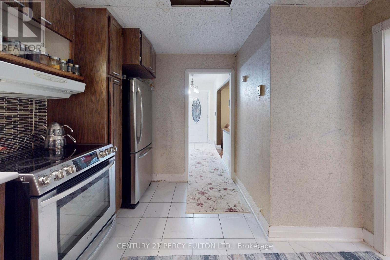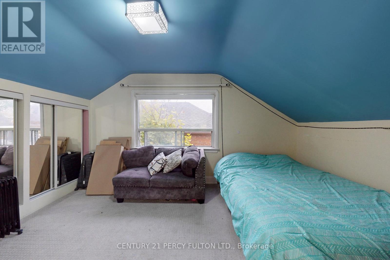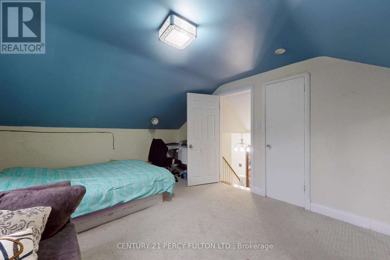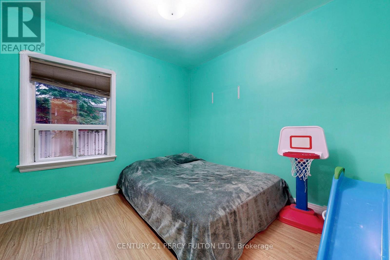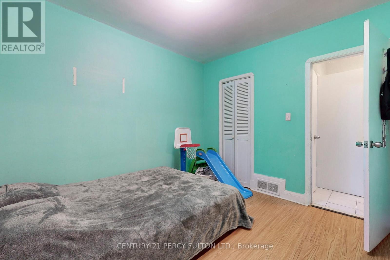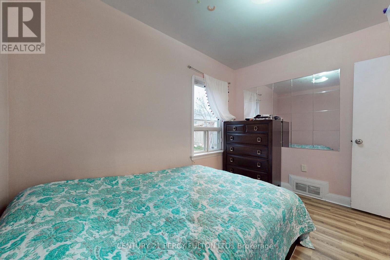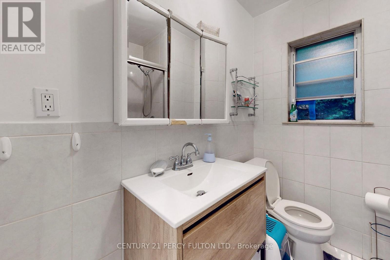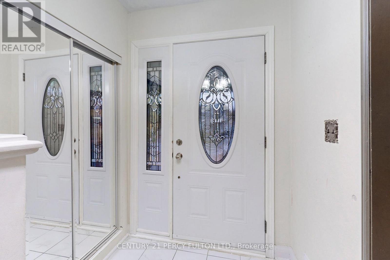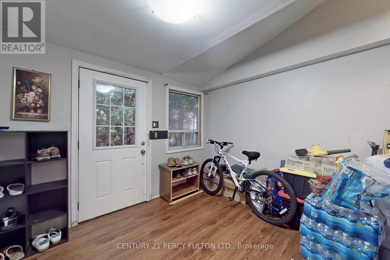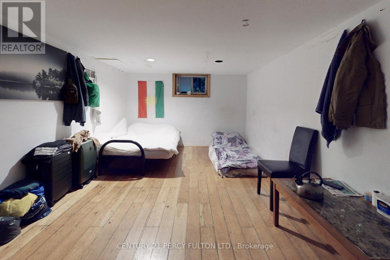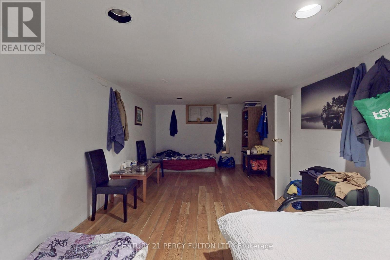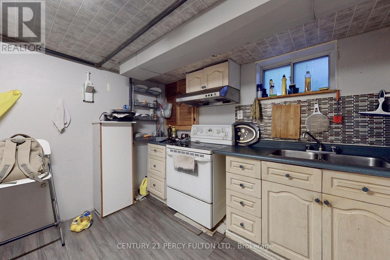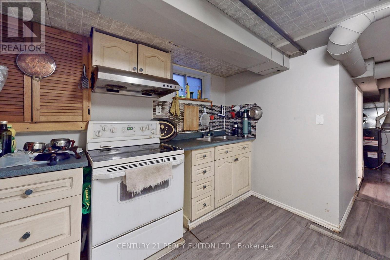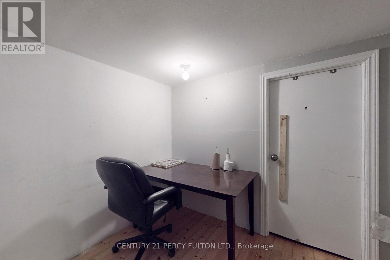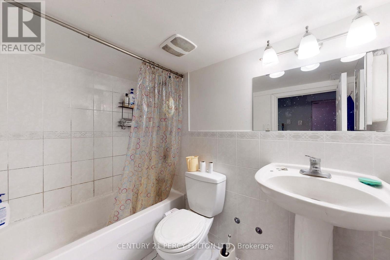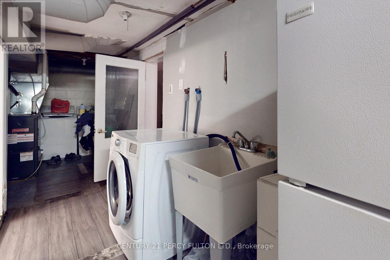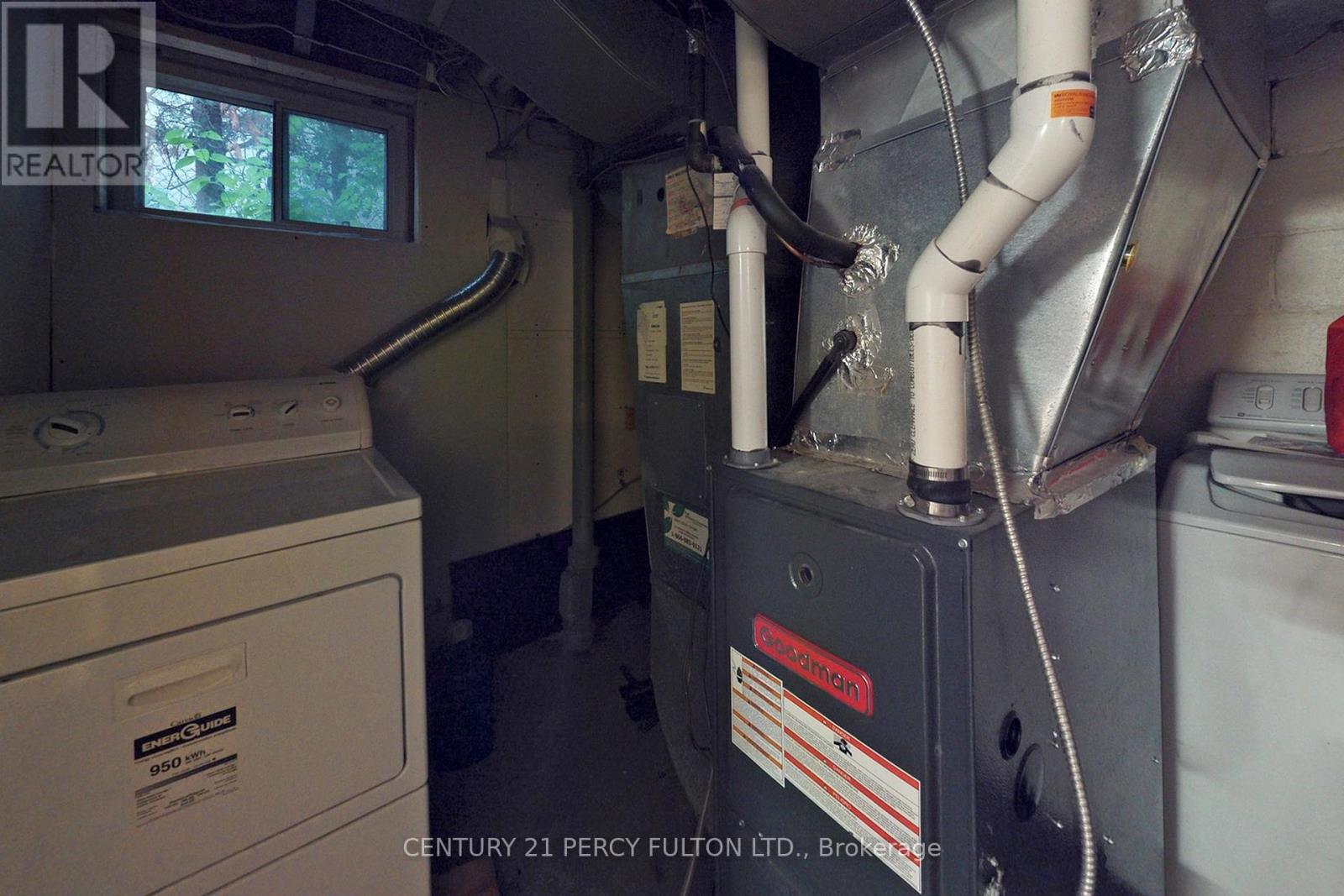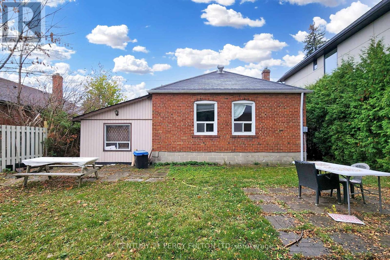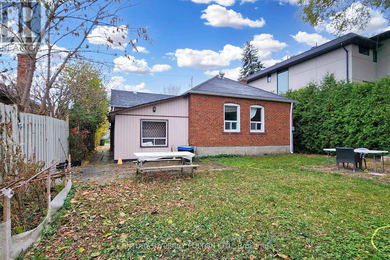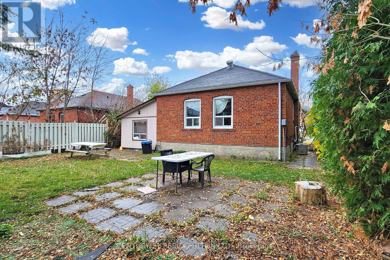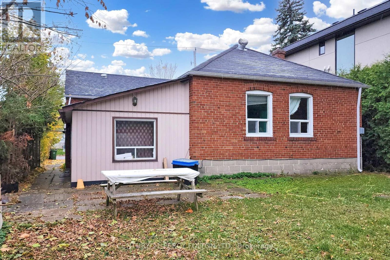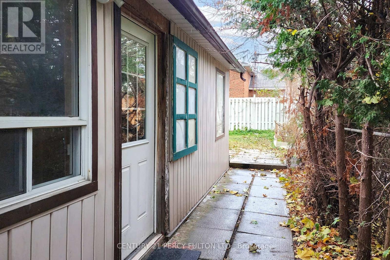98 Charleswood Dr Toronto, Ontario M3H 1X6
MLS# C8120038 - Buy this house, and I'll buy Yours*
$1,380,000
Opportunity, Builders & Investors! To Build Your Dream Home In Sought-After Wilson Heights. Located In The Centre Of North York, Close To 3 Subway Stations (Wilson &Sheppard West &York Mills)/Yorkdale Shopping Mall/Home depo/Costco/No Frills/Earl Bales Park, Minutes To Hwy 401. Well Maintained 4-Bedrm Bungalow W/Separate Entrance. Full Function Basement W/Kitchen. Long Driveway W/4 Parking Spaces. **** EXTRAS **** Hardwood Floor Underneath Through-Out. Fridge, Stove, Dishwasher, Washer, Dryer, All Elfs, All Window Coverings. Property To Be Sold In As-Is Condition. (id:51158)
Property Details
| MLS® Number | C8120038 |
| Property Type | Single Family |
| Community Name | Clanton Park |
| Amenities Near By | Place Of Worship, Public Transit |
| Parking Space Total | 5 |
About 98 Charleswood Dr, Toronto, Ontario
This For sale Property is located at 98 Charleswood Dr is a Detached Single Family House Bungalow set in the community of Clanton Park, in the City of Toronto. Nearby amenities include - Place of Worship, Public Transit. This Detached Single Family has a total of 5 bedroom(s), and a total of 2 bath(s) . 98 Charleswood Dr has Forced air heating and Central air conditioning. This house features a Fireplace.
The Basement includes the Bedroom 5, Recreational, Games Room, Kitchen, The Main level includes the Living Room, Dining Room, Family Room, Kitchen, Bedroom 2, Bedroom 3, Bedroom 4, Primary Bedroom, The Basement is Finished and features a Separate entrance.
This Toronto House's exterior is finished with Brick, Stone. Also included on the property is a Garage
The Current price for the property located at 98 Charleswood Dr, Toronto is $1,380,000 and was listed on MLS on :2024-04-03 02:12:57
Building
| Bathroom Total | 2 |
| Bedrooms Above Ground | 4 |
| Bedrooms Below Ground | 1 |
| Bedrooms Total | 5 |
| Architectural Style | Bungalow |
| Basement Development | Finished |
| Basement Features | Separate Entrance |
| Basement Type | N/a (finished) |
| Construction Style Attachment | Detached |
| Cooling Type | Central Air Conditioning |
| Exterior Finish | Brick, Stone |
| Fireplace Present | Yes |
| Heating Fuel | Natural Gas |
| Heating Type | Forced Air |
| Stories Total | 1 |
| Type | House |
Parking
| Garage |
Land
| Acreage | No |
| Land Amenities | Place Of Worship, Public Transit |
| Size Irregular | 50 X 99.58 Ft |
| Size Total Text | 50 X 99.58 Ft |
Rooms
| Level | Type | Length | Width | Dimensions |
|---|---|---|---|---|
| Basement | Bedroom 5 | 3.08 m | 2.53 m | 3.08 m x 2.53 m |
| Basement | Recreational, Games Room | 6.13 m | 3.08 m | 6.13 m x 3.08 m |
| Basement | Kitchen | 3.08 m | 3 m | 3.08 m x 3 m |
| Main Level | Living Room | 4.3 m | 3.93 m | 4.3 m x 3.93 m |
| Main Level | Dining Room | 3.02 m | 2.16 m | 3.02 m x 2.16 m |
| Main Level | Family Room | 3.26 m | 3.14 m | 3.26 m x 3.14 m |
| Main Level | Kitchen | 3.66 m | 3.26 m | 3.66 m x 3.26 m |
| Main Level | Bedroom 2 | 3.35 m | 2.47 m | 3.35 m x 2.47 m |
| Main Level | Bedroom 3 | 3.14 m | 2.93 m | 3.14 m x 2.93 m |
| Main Level | Bedroom 4 | 3.26 m | 3.26 m | 3.26 m x 3.26 m |
| Main Level | Primary Bedroom | 4.27 m | 3.57 m | 4.27 m x 3.57 m |
https://www.realtor.ca/real-estate/26590496/98-charleswood-dr-toronto-clanton-park
Interested?
Get More info About:98 Charleswood Dr Toronto, Mls# C8120038
