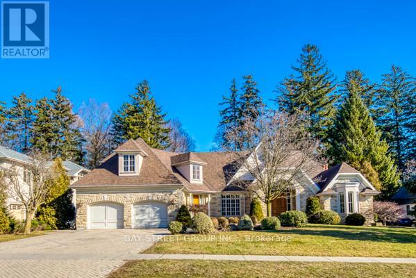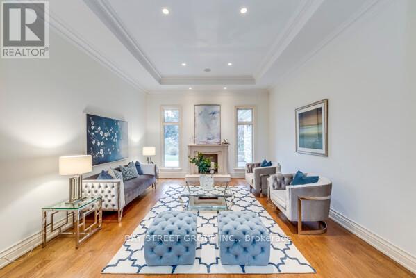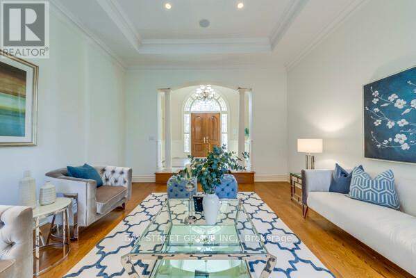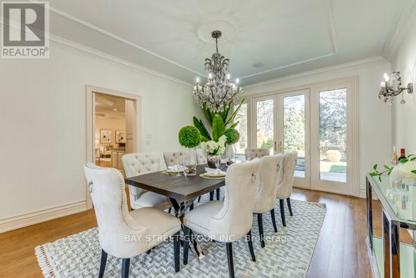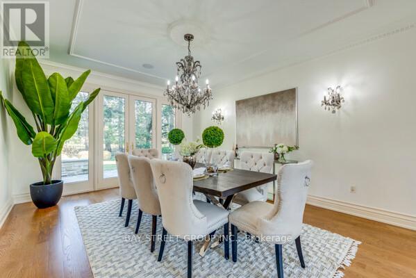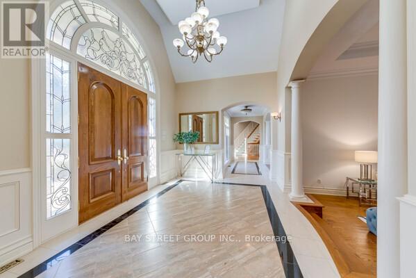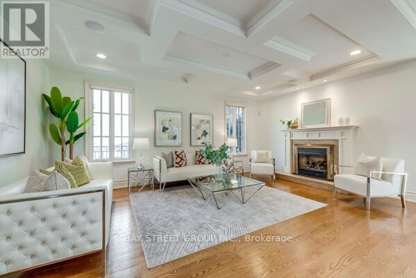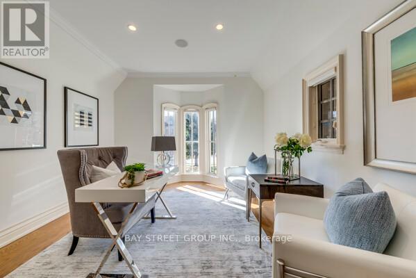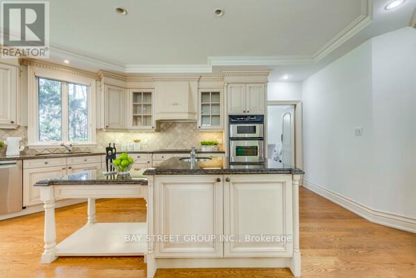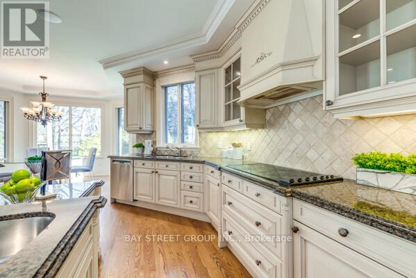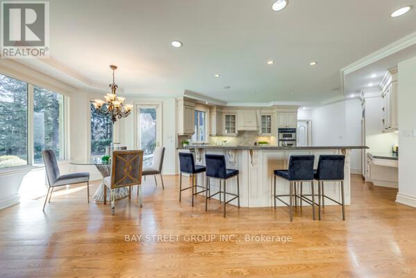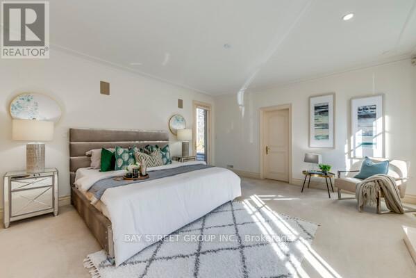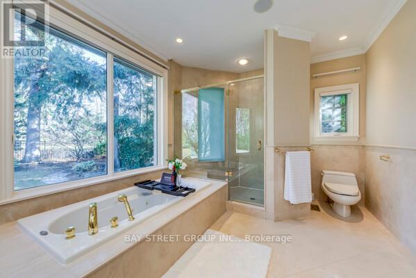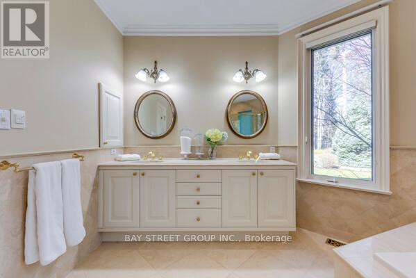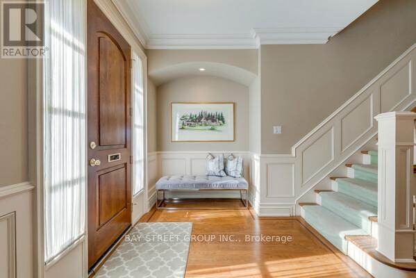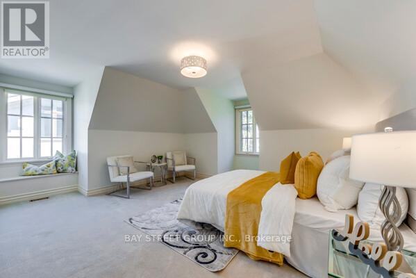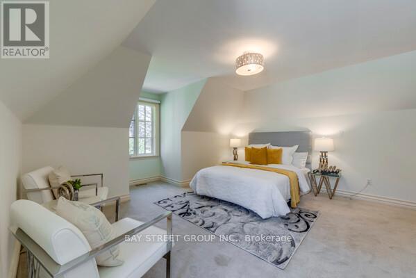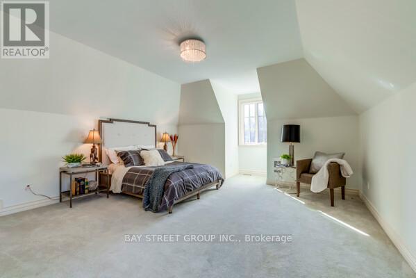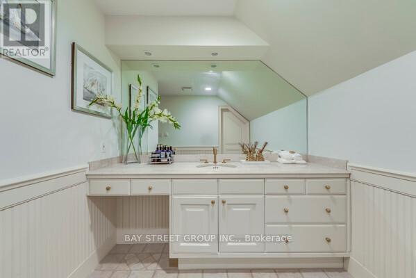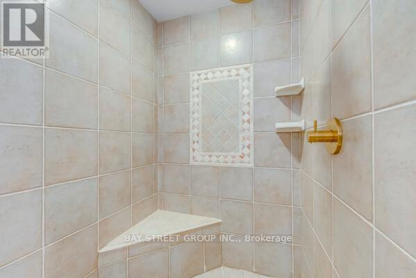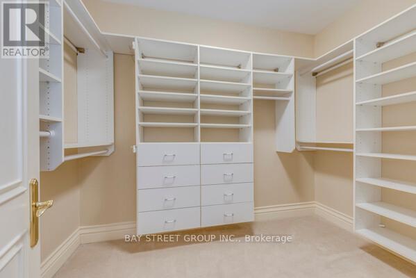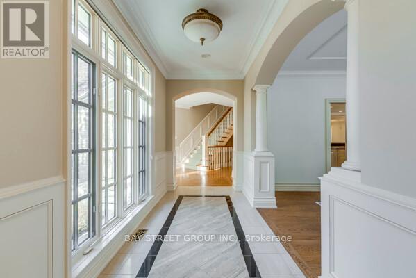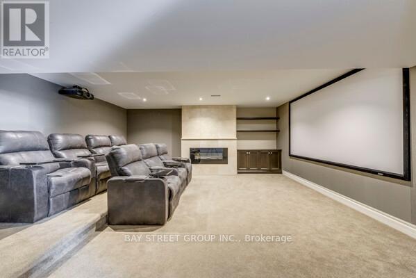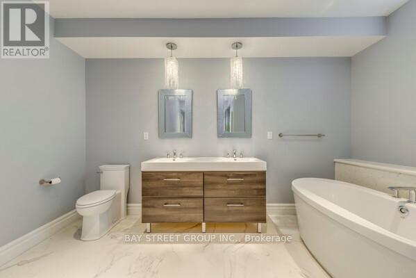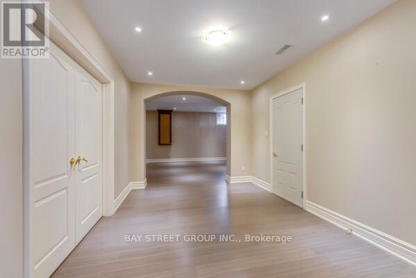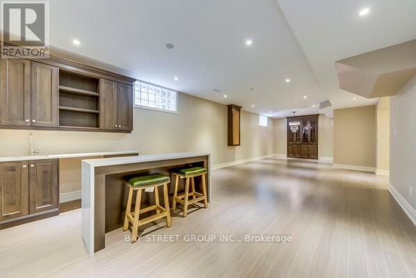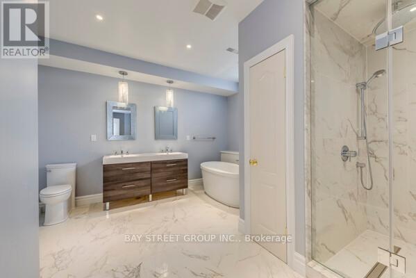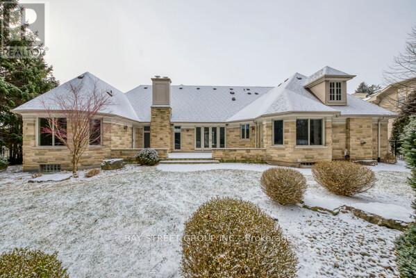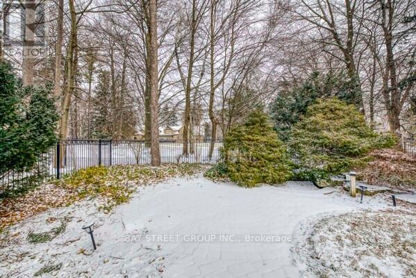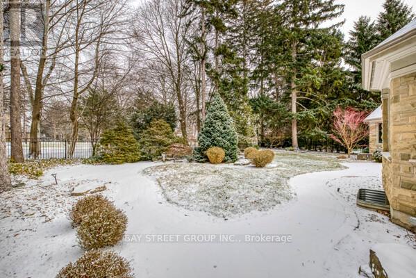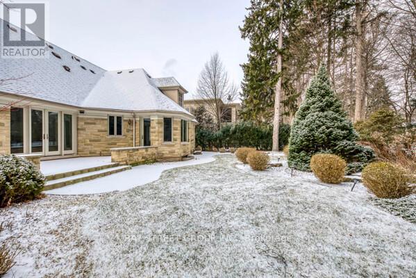95 Bel Air Dr Oakville, Ontario L6J 7N1
MLS# W8060496 - Buy this house, and I'll buy Yours*
$6,098,000
Beautifully proportioned home, 103. 35'x148.59' lot on sought-after South East enclave. This home boasts 7715 sqft of elegance and exquisite craftsmanship living space. Cozy main floor master bedroom with heated floor, Jacuzzi whirlpool bathtub.Professional landscaping privates the backyard totally with mature trees, and shrubs. Generously uses armor stone and river rocks. Access doors to rear stone patio from DR, MB, Kitchen. The basement features a big theatre room with Apple TV and a full mirrors dance room. Surrounded by many high-rank schools. Only 14 families share the concrete paved Bel Air Drive. Walking distance to downtown and the lake. Luxury and convenient living in Oakville. (id:51158)
Property Details
| MLS® Number | W8060496 |
| Property Type | Single Family |
| Community Name | Old Oakville |
| Parking Space Total | 8 |
About 95 Bel Air Dr, Oakville, Ontario
This For sale Property is located at 95 Bel Air Dr is a Detached Single Family House set in the community of Old Oakville, in the City of Oakville. This Detached Single Family has a total of 5 bedroom(s), and a total of 5 bath(s) . 95 Bel Air Dr has Forced air heating and Central air conditioning. This house features a Fireplace.
The Second level includes the Bedroom, Bedroom, The Basement includes the Bedroom, Media, Exercise Room, The Ground level includes the Living Room, Dining Room, Family Room, Kitchen, Eating Area, Office, Primary Bedroom, The Basement is Finished.
This Oakville House's exterior is finished with Stone. Also included on the property is a Attached Garage
The Current price for the property located at 95 Bel Air Dr, Oakville is $6,098,000 and was listed on MLS on :2024-04-03 04:41:22
Building
| Bathroom Total | 5 |
| Bedrooms Above Ground | 3 |
| Bedrooms Below Ground | 2 |
| Bedrooms Total | 5 |
| Basement Development | Finished |
| Basement Type | N/a (finished) |
| Construction Style Attachment | Detached |
| Cooling Type | Central Air Conditioning |
| Exterior Finish | Stone |
| Fireplace Present | Yes |
| Heating Fuel | Natural Gas |
| Heating Type | Forced Air |
| Stories Total | 1 |
| Type | House |
Parking
| Attached Garage |
Land
| Acreage | No |
| Size Irregular | 103.35 X 148.59 Ft |
| Size Total Text | 103.35 X 148.59 Ft |
Rooms
| Level | Type | Length | Width | Dimensions |
|---|---|---|---|---|
| Second Level | Bedroom | 4.57 m | 3.89 m | 4.57 m x 3.89 m |
| Second Level | Bedroom | 5.13 m | 4.88 m | 5.13 m x 4.88 m |
| Basement | Bedroom | Measurements not available | ||
| Basement | Media | Measurements not available | ||
| Basement | Exercise Room | Measurements not available | ||
| Ground Level | Living Room | 5.33 m | 4.67 m | 5.33 m x 4.67 m |
| Ground Level | Dining Room | 5.28 m | 4.04 m | 5.28 m x 4.04 m |
| Ground Level | Family Room | 5.89 m | 3.96 m | 5.89 m x 3.96 m |
| Ground Level | Kitchen | 5.87 m | 5.59 m | 5.87 m x 5.59 m |
| Ground Level | Eating Area | 4.14 m | 3 m | 4.14 m x 3 m |
| Ground Level | Office | 4.5 m | 3.58 m | 4.5 m x 3.58 m |
| Ground Level | Primary Bedroom | 5.33 m | 4.75 m | 5.33 m x 4.75 m |
Utilities
| Sewer | Installed |
| Natural Gas | Installed |
| Electricity | Installed |
| Cable | Available |
https://www.realtor.ca/real-estate/26503749/95-bel-air-dr-oakville-old-oakville
Interested?
Get More info About:95 Bel Air Dr Oakville, Mls# W8060496
