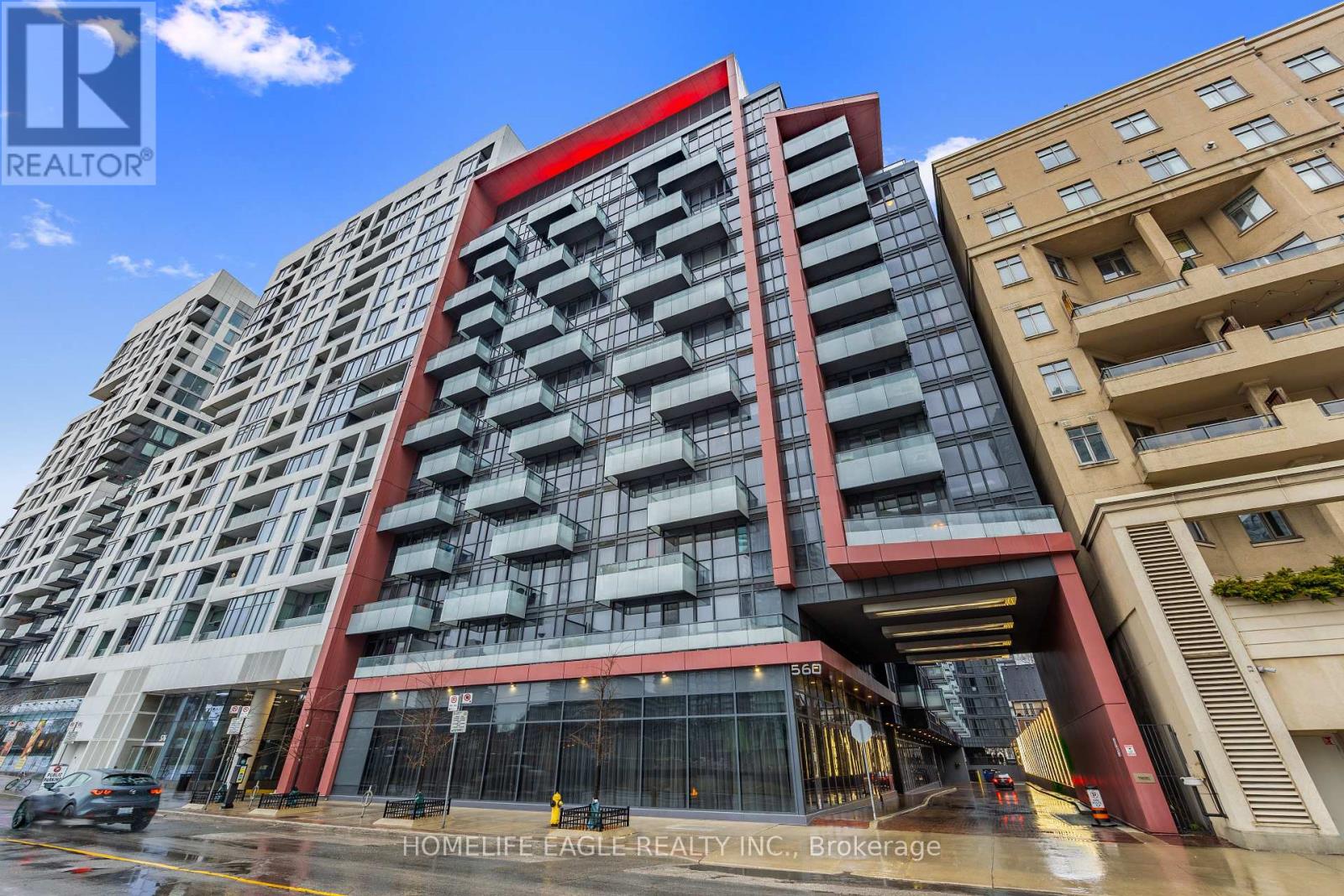#925 -560 Front St Toronto, Ontario M5V 1C1
MLS# C8223696 - Buy this house, and I'll buy Yours*
$549,900Maintenance,
$429.47 Monthly
Maintenance,
$429.47 MonthlyLocation! Location! Location! Welcome To The Reve Condos At 560 Front St W, * A Low Rise, Boutique Condo Building by Tridel In The Heart Of Trendy King West * This 1-Bed, 1- Bath Offers An Ideal Fully Renovated Suite * New Kitchen Cabinets With New Custom Built Waterfront Center Island With Quartz Countertop * All Light Switches Have Been Upgraded to Dimmer * Hardwood Throughout * New Shower System Including Glass Shower * New Floor Tiles * Custom Drapes Made With Bridal Silk and Crepe Material * Well-Designed Open-Concept Spacious Layout - Plenty of Room For Living And Dining * All Set Within 9 Foot High Ceilings W/ An Abundance of Natural Light * Walking Distance To The Well * Steps To TTC, Restaurants, Bars & Parks * 24Hr Concierge And 5-Star Amenities Including A Gym, Sauna, Party Room And Massive Rooftop Terrace. (id:51158)
Property Details
| MLS® Number | C8223696 |
| Property Type | Single Family |
| Community Name | Waterfront Communities C1 |
About #925 -560 Front St, Toronto, Ontario
This For sale Property is located at #925 -560 Front St Single Family Apartment set in the community of Waterfront Communities C1, in the City of Toronto Single Family has a total of 1 bedroom(s), and a total of 1 bath(s) . #925 -560 Front St has Forced air heating and Central air conditioning. This house features a Fireplace.
The Main level includes the Living Room, Kitchen, Primary Bedroom, Bathroom, .
This Toronto Apartment's exterior is finished with Concrete
The Current price for the property located at #925 -560 Front St, Toronto is $549,900
Maintenance,
$429.47 MonthlyBuilding
| Bathroom Total | 1 |
| Bedrooms Above Ground | 1 |
| Bedrooms Total | 1 |
| Cooling Type | Central Air Conditioning |
| Exterior Finish | Concrete |
| Heating Fuel | Natural Gas |
| Heating Type | Forced Air |
| Type | Apartment |
Land
| Acreage | No |
Rooms
| Level | Type | Length | Width | Dimensions |
|---|---|---|---|---|
| Main Level | Living Room | 3.75 m | 3.06 m | 3.75 m x 3.06 m |
| Main Level | Kitchen | 4.46 m | 3.56 m | 4.46 m x 3.56 m |
| Main Level | Primary Bedroom | 3.75 m | 2.75 m | 3.75 m x 2.75 m |
| Main Level | Bathroom | 2.23 m | 1.73 m | 2.23 m x 1.73 m |
https://www.realtor.ca/real-estate/26736319/925-560-front-st-toronto-waterfront-communities-c1
Interested?
Get More info About:#925 -560 Front St Toronto, Mls# C8223696

























