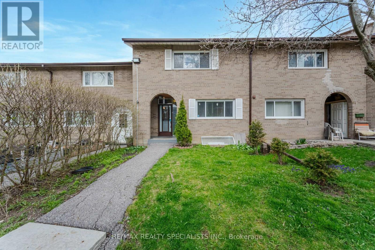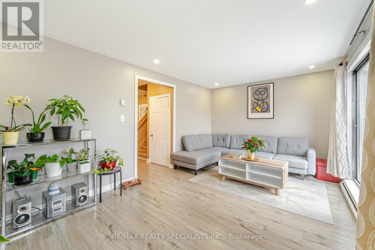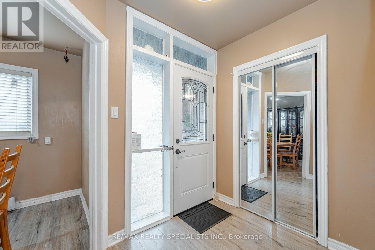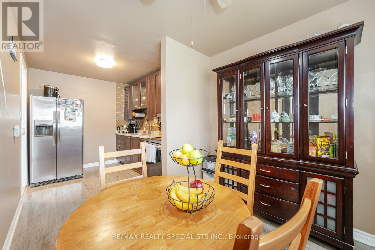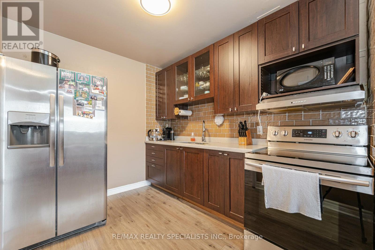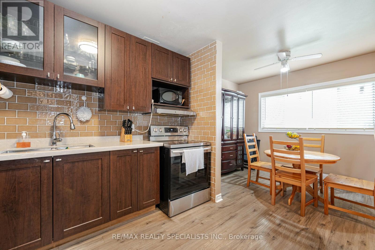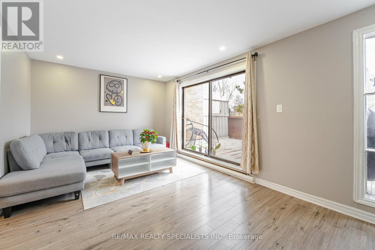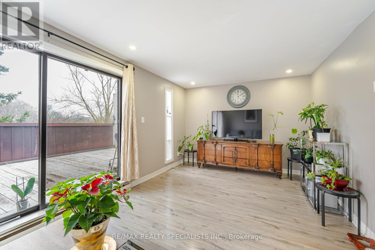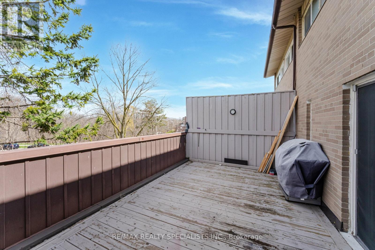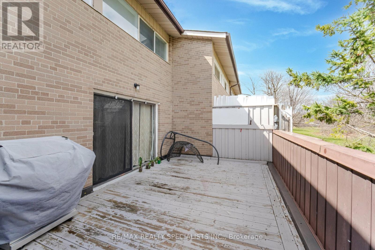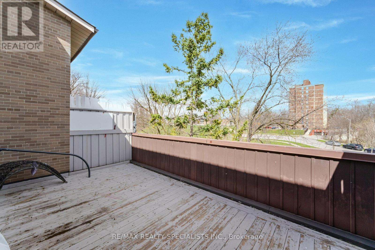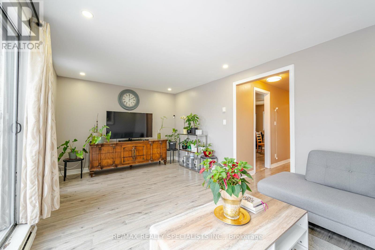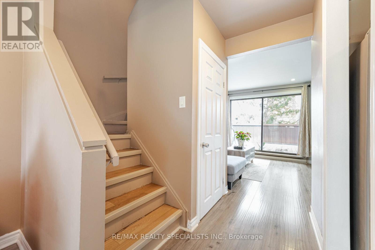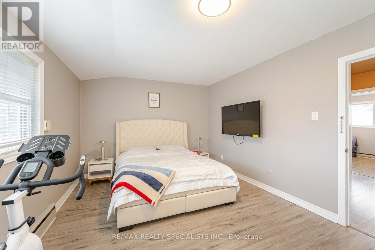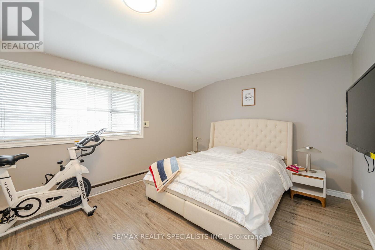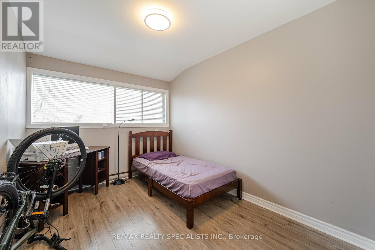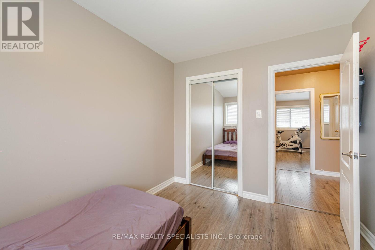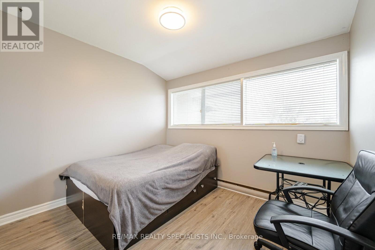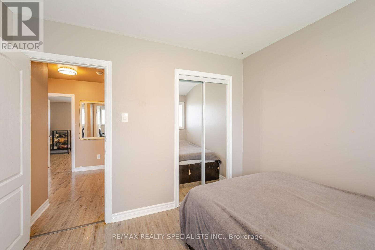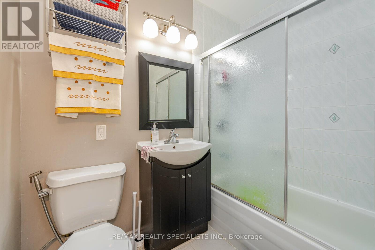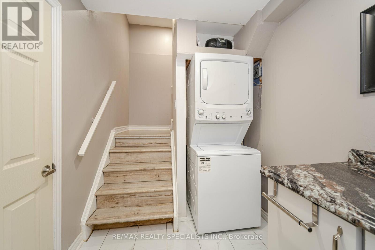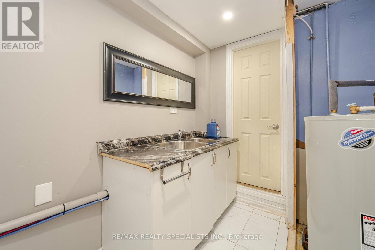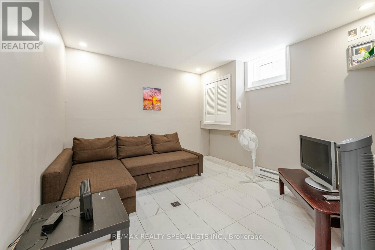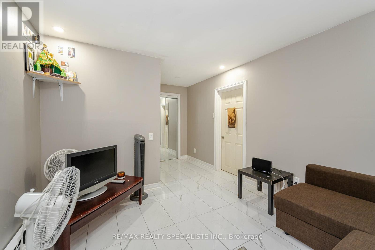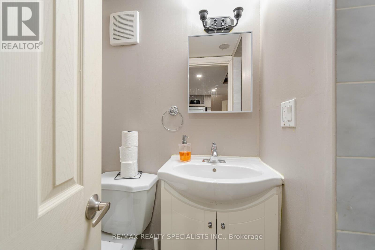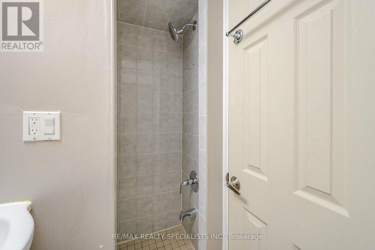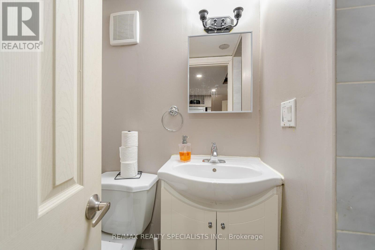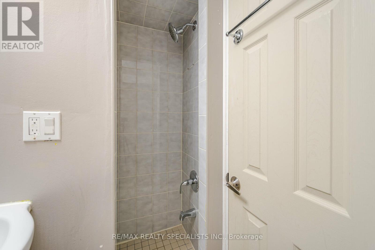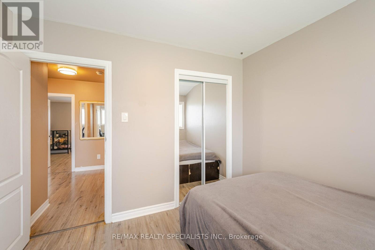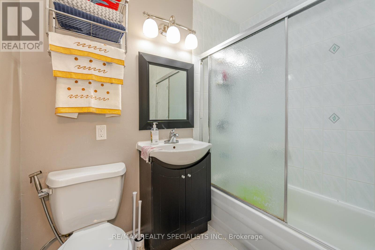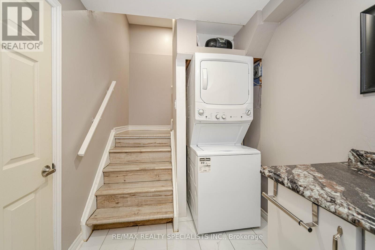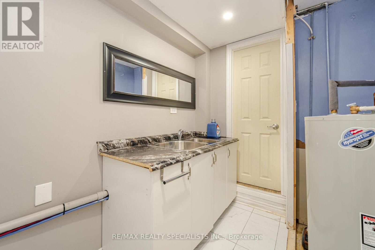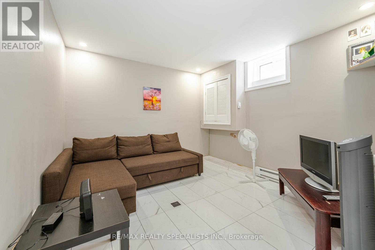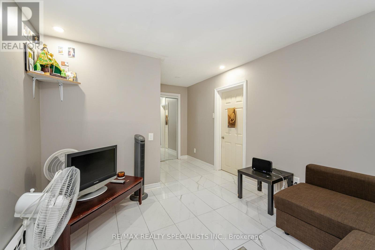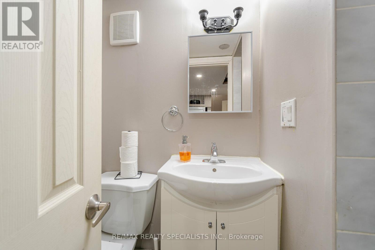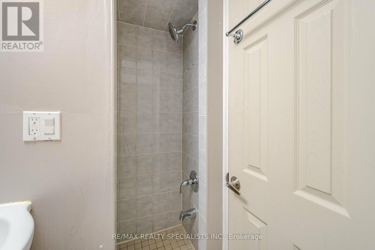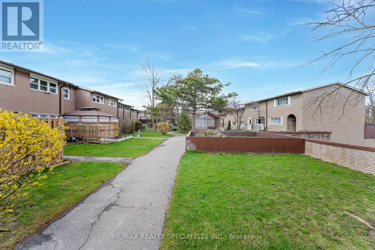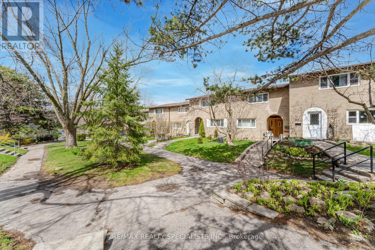#91 -14 London Green Crt Toronto, Ontario M3N 1K2
MLS# W8235486 - Buy this house, and I'll buy Yours*
$704,900Maintenance,
$582.72 Monthly
Maintenance,
$582.72 MonthlyWelcome To Your Elegant Home In An Ideal Location W/ Amenities, Transit, York University! This Stunning Residence Boasts 3+1 Bedrooms And 2 Full Washrooms. Offering Ample Space For Your Family's Needs. New Laminate Floors, New Doors & Wide Baseboards, Upgraded Lightings, Potlights & Chandelier, Renovated Bathrooms, Renovated Modern Kitchen, Stainless Steel Appliances, New Doors, Plumbing Taps & Door Handles* Renovated Bsmt W/Porcelain Tiles, New Window, Kitchen Cabinet* Huge New Deck. In Summary, This Home Is A True Gem, Combining Elegance, Functionality, And Convenience In One Irresistible Package. Don't Miss Out On The Opportunity To Make This Your Dream Home. (id:51158)
Property Details
| MLS® Number | W8235486 |
| Property Type | Single Family |
| Community Name | Glenfield-Jane Heights |
| Amenities Near By | Place Of Worship, Public Transit, Schools |
| Community Features | Community Centre, School Bus, Pets Not Allowed |
| Parking Space Total | 1 |
About #91 -14 London Green Crt, Toronto, Ontario
This For sale Property is located at #91 -14 London Green Crt Single Family Row / Townhouse set in the community of Glenfield-Jane Heights, in the City of Toronto. Nearby amenities include - Place of Worship, Public Transit, Schools Single Family has a total of 4 bedroom(s), and a total of 2 bath(s) . #91 -14 London Green Crt has Baseboard heaters heating . This house features a Fireplace.
The Second level includes the Primary Bedroom, Bedroom 2, Bedroom 3, The Basement includes the Bedroom, The Main level includes the Living Room, Dining Room, Kitchen, Other, The Basement is Finished.
This Toronto Row / Townhouse's exterior is finished with Brick
The Current price for the property located at #91 -14 London Green Crt, Toronto is $704,900
Maintenance,
$582.72 MonthlyBuilding
| Bathroom Total | 2 |
| Bedrooms Above Ground | 3 |
| Bedrooms Below Ground | 1 |
| Bedrooms Total | 4 |
| Basement Development | Finished |
| Basement Type | N/a (finished) |
| Exterior Finish | Brick |
| Heating Fuel | Electric |
| Heating Type | Baseboard Heaters |
| Stories Total | 2 |
| Type | Row / Townhouse |
Land
| Acreage | No |
| Land Amenities | Place Of Worship, Public Transit, Schools |
Rooms
| Level | Type | Length | Width | Dimensions |
|---|---|---|---|---|
| Second Level | Primary Bedroom | 5.15 m | 3.4 m | 5.15 m x 3.4 m |
| Second Level | Bedroom 2 | 3.7 m | 2.75 m | 3.7 m x 2.75 m |
| Second Level | Bedroom 3 | 3.1 m | 2.75 m | 3.1 m x 2.75 m |
| Basement | Bedroom | 2.43 m | 2.43 m | 2.43 m x 2.43 m |
| Main Level | Living Room | 5.9 m | 3.5 m | 5.9 m x 3.5 m |
| Main Level | Dining Room | 3 m | 3 m | 3 m x 3 m |
| Main Level | Kitchen | 2.85 m | 2.7 m | 2.85 m x 2.7 m |
| Main Level | Other | 5.25 m | 4.27 m | 5.25 m x 4.27 m |
https://www.realtor.ca/real-estate/26753325/91-14-london-green-crt-toronto-glenfield-jane-heights
Interested?
Get More info About:#91 -14 London Green Crt Toronto, Mls# W8235486
