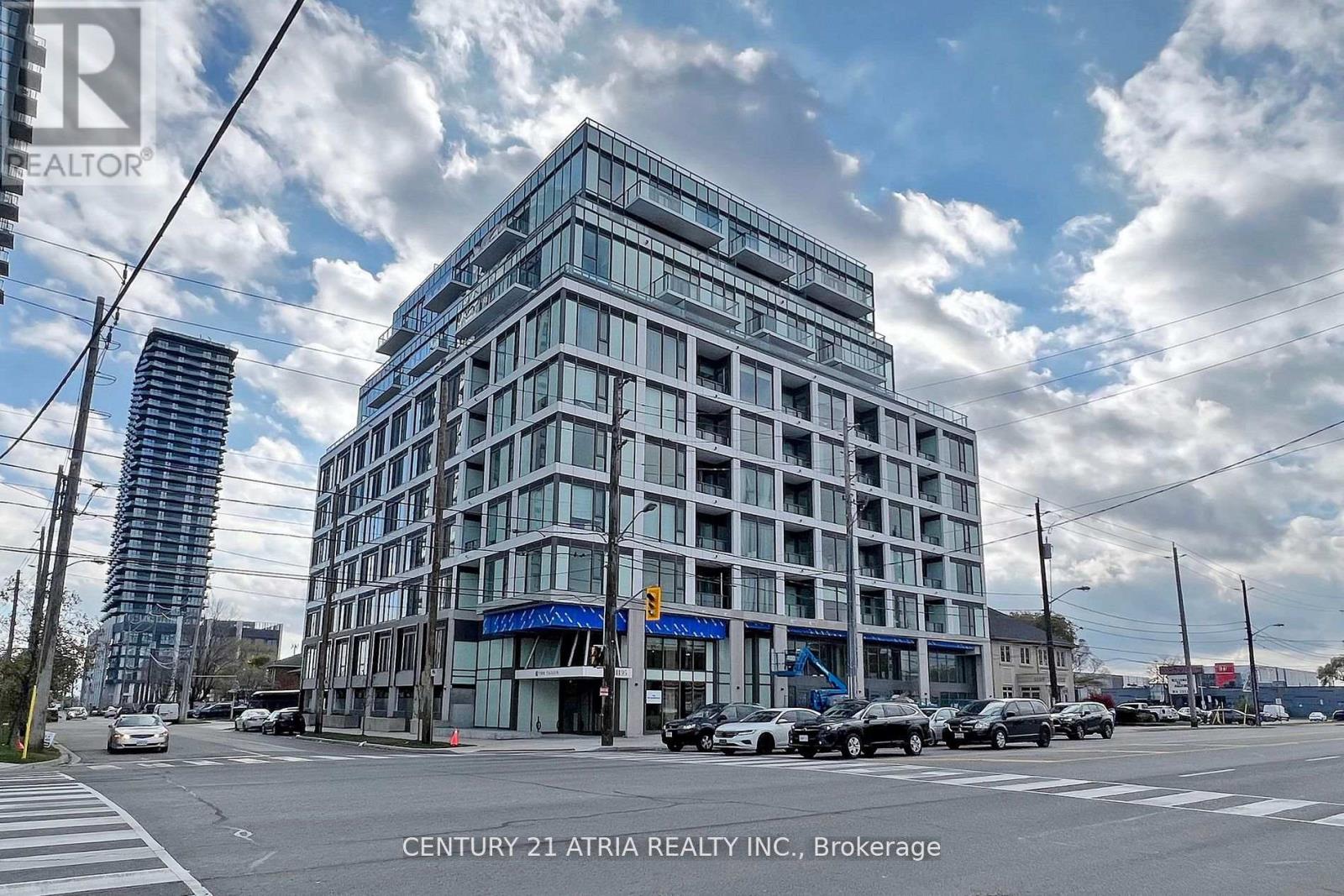#906 -1195 The Queensway St Toronto, Ontario M8Z 0H1
MLS# W8088516 - Buy this house, and I'll buy Yours*
$788,000Maintenance,
$554.01 Monthly
Maintenance,
$554.01 MonthlyStunning 2-Bedroom, 2-Bathroom Condo in a Wonderful Neighborhood! Brand New, with Underground Parking and a Storage Locker. The Kitchen is Contemporary, Featuring Quartz Countertops and Stainless Steel Appliances. The Open Concept Layout Allows You to Customize the Space According to Your Preferences and Comfort. Plus, There's Premium Laminate Flooring, Plenty of Natural Light, and a Spacious Balcony for Your Enjoyment. Conveniently Located Near the Gardiner Expressway and the 427, with Downtown Just a Short Drive Away. Additionally, You Can Walk to TTC, Shopping, Schools, Parks, and Your Favorite Restaurants! **** EXTRAS **** SS Fridge, SS Stove, SS B/I Range Hood, B/I Dishwasher, Washer + Dryer, Underground Parking And Locker (id:51158)
Property Details
| MLS® Number | W8088516 |
| Property Type | Single Family |
| Community Name | Islington-City Centre West |
| Features | Balcony |
| Parking Space Total | 1 |
About #906 -1195 The Queensway St, Toronto, Ontario
This For sale Property is located at #906 -1195 The Queensway St Single Family Apartment set in the community of Islington-City Centre West, in the City of Toronto Single Family has a total of 2 bedroom(s), and a total of 2 bath(s) . #906 -1195 The Queensway St has Forced air heating and Central air conditioning. This house features a Fireplace.
The Main level includes the Kitchen, Living Room, Dining Room, Primary Bedroom, Bedroom 2, .
This Toronto Apartment's exterior is finished with Brick, Concrete
The Current price for the property located at #906 -1195 The Queensway St, Toronto is $788,000
Maintenance,
$554.01 MonthlyBuilding
| Bathroom Total | 2 |
| Bedrooms Above Ground | 2 |
| Bedrooms Total | 2 |
| Amenities | Storage - Locker |
| Cooling Type | Central Air Conditioning |
| Exterior Finish | Brick, Concrete |
| Heating Fuel | Natural Gas |
| Heating Type | Forced Air |
| Type | Apartment |
Land
| Acreage | No |
Rooms
| Level | Type | Length | Width | Dimensions |
|---|---|---|---|---|
| Main Level | Kitchen | 4.94 m | 4.28 m | 4.94 m x 4.28 m |
| Main Level | Living Room | 4.94 m | 4.28 m | 4.94 m x 4.28 m |
| Main Level | Dining Room | Measurements not available | ||
| Main Level | Primary Bedroom | 3.74 m | 3.4 m | 3.74 m x 3.4 m |
| Main Level | Bedroom 2 | 2.63 m | 2.38 m | 2.63 m x 2.38 m |
Interested?
Get More info About:#906 -1195 The Queensway St Toronto, Mls# W8088516


























