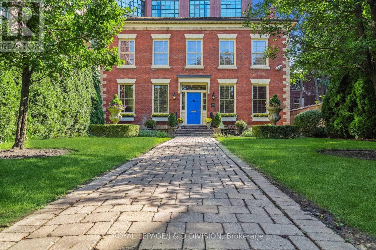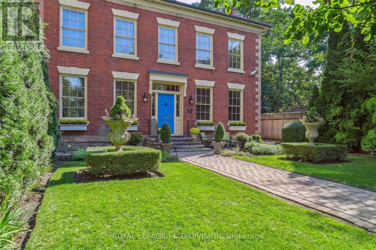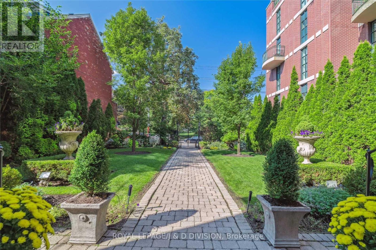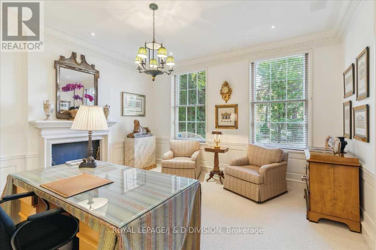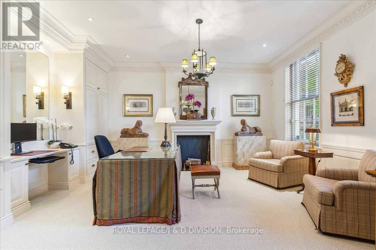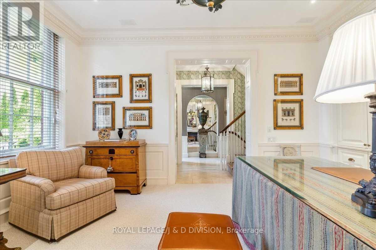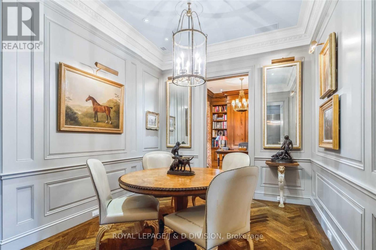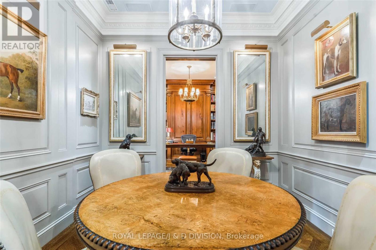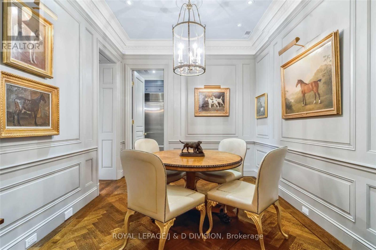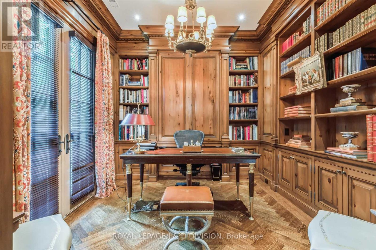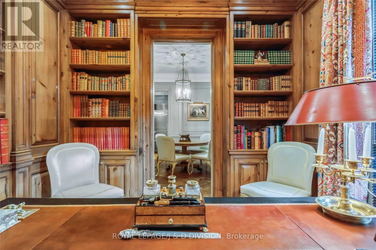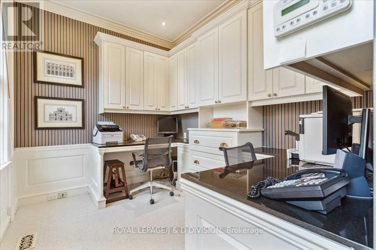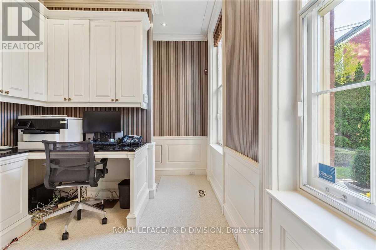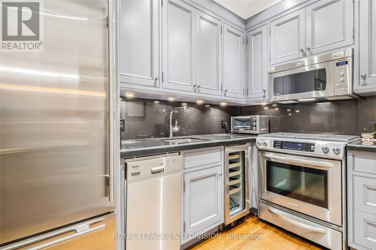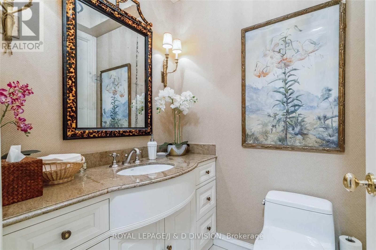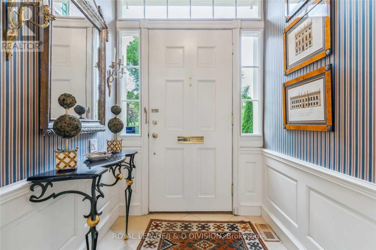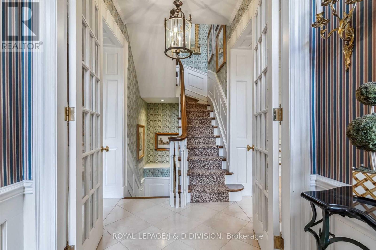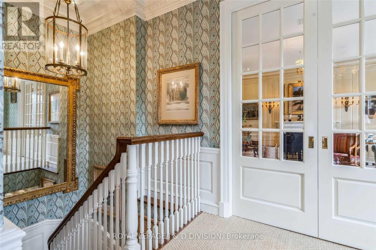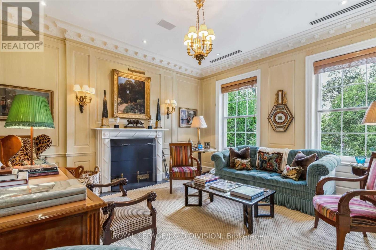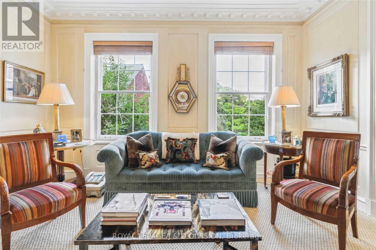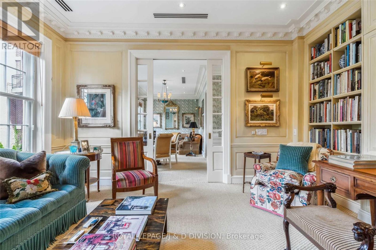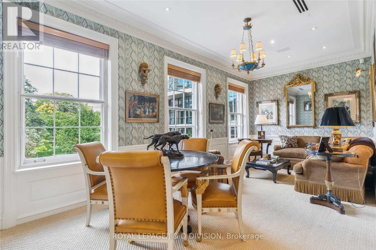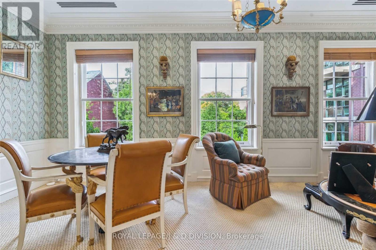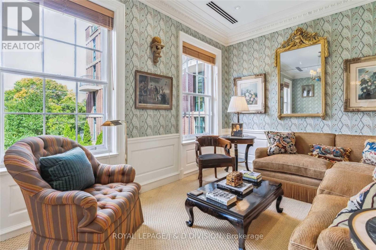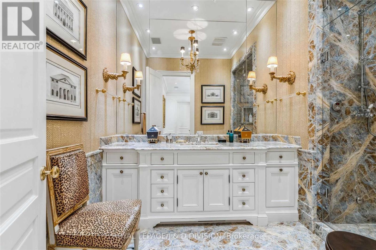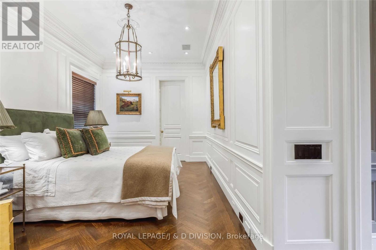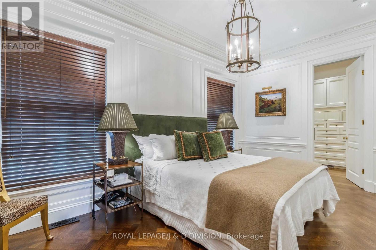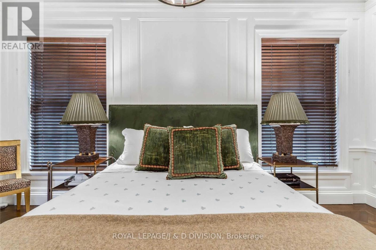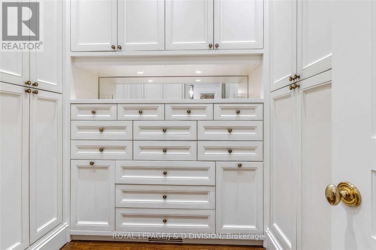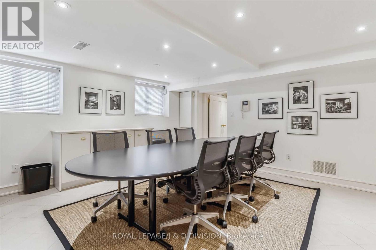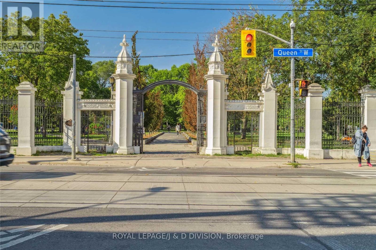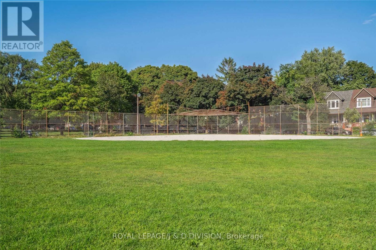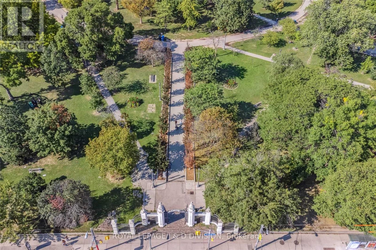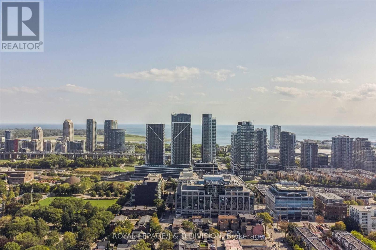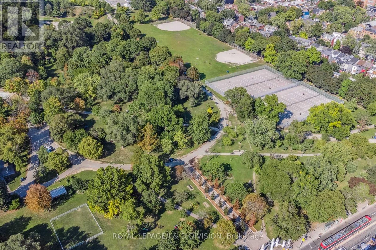905 Queen St W Toronto, Ontario M6J 1G5
MLS# C7303440 - Buy this house, and I'll buy Yours*
$3,998,000
Nestled in the heart of Queen West, this remarkable residence stands as a historic gem, facing renowned Trinity Bellwoods Park. Its enchanting surroundings embrace the grandeur of a gated Georgian estate, graced with interiors curated by top NYC designers. Set far back and secluded from the bustling streets by a lush canopy of mature trees and impeccably maintained gardens, this landmark property emanates a profound sense of pride, sophistication, and uniqueness. With its lofty 10-foot ceilings, this residence boasts over 3,300 square feet of space (2,462 sq.ft + 851 sq.ft.), featuring 2 bedrooms, 4 exquisite baths, artisanal millwork, opulent marble baths, and elegant herringbone hardwood floors - every feature meticulously tailored to perfection. This property offers an exceptional live/work opportunity, with two deeded underground parking spaces included for your convenience. **** EXTRAS **** Live In The Heart Of Queen West - Steps to prominent Trinity Bellwoods Park, public transit, acclaimed restaurants, shops and cafes. Minutes to the Financial & Theatre District. Incredible Live/Work Opportunity. (id:51158)
Property Details
| MLS® Number | C7303440 |
| Property Type | Single Family |
| Community Name | Niagara |
| Amenities Near By | Park, Public Transit, Schools |
| Community Features | Community Centre |
| Parking Space Total | 2 |
About 905 Queen St W, Toronto, Ontario
This For sale Property is located at 905 Queen St W is a Detached Single Family House set in the community of Niagara, in the City of Toronto. Nearby amenities include - Park, Public Transit, Schools. This Detached Single Family has a total of 2 bedroom(s), and a total of 4 bath(s) . 905 Queen St W has Forced air heating and Central air conditioning. This house features a Fireplace.
The Second level includes the Primary Bedroom, Sitting Room, Other, Family Room, The Lower level includes the Office, Other, The Main level includes the Foyer, Living Room, Dining Room, Library, Kitchen, Office, The Basement is Finished and features a Walk-up.
This Toronto House's exterior is finished with Brick
The Current price for the property located at 905 Queen St W, Toronto is $3,998,000 and was listed on MLS on :2024-04-06 15:56:01
Building
| Bathroom Total | 4 |
| Bedrooms Above Ground | 2 |
| Bedrooms Total | 2 |
| Basement Development | Finished |
| Basement Features | Walk-up |
| Basement Type | N/a (finished) |
| Construction Style Attachment | Detached |
| Cooling Type | Central Air Conditioning |
| Exterior Finish | Brick |
| Heating Fuel | Natural Gas |
| Heating Type | Forced Air |
| Stories Total | 2 |
| Type | House |
Land
| Acreage | No |
| Land Amenities | Park, Public Transit, Schools |
| Size Irregular | 0.07 Acre ; Irregular |
| Size Total Text | 0.07 Acre ; Irregular |
Rooms
| Level | Type | Length | Width | Dimensions |
|---|---|---|---|---|
| Second Level | Primary Bedroom | 4.93 m | 3.02 m | 4.93 m x 3.02 m |
| Second Level | Sitting Room | 6.55 m | 3.05 m | 6.55 m x 3.05 m |
| Second Level | Other | 1.93 m | 1.35 m | 1.93 m x 1.35 m |
| Second Level | Family Room | 4.83 m | 4.5 m | 4.83 m x 4.5 m |
| Lower Level | Office | 4.88 m | 4.6 m | 4.88 m x 4.6 m |
| Lower Level | Other | 4.45 m | 3.4 m | 4.45 m x 3.4 m |
| Main Level | Foyer | 1.78 m | 1.55 m | 1.78 m x 1.55 m |
| Main Level | Living Room | 5.26 m | 4.5 m | 5.26 m x 4.5 m |
| Main Level | Dining Room | 3.68 m | 3.02 m | 3.68 m x 3.02 m |
| Main Level | Library | 3.86 m | 3.25 m | 3.86 m x 3.25 m |
| Main Level | Kitchen | 3.02 m | 1.8 m | 3.02 m x 1.8 m |
| Main Level | Office | 3.3 m | 2.59 m | 3.3 m x 2.59 m |
https://www.realtor.ca/real-estate/26286195/905-queen-st-w-toronto-niagara
Interested?
Get More info About:905 Queen St W Toronto, Mls# C7303440

