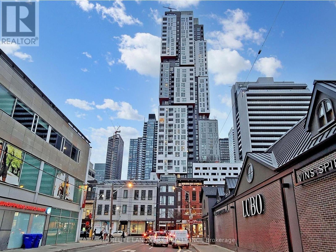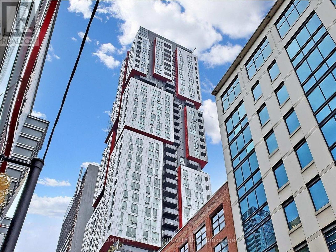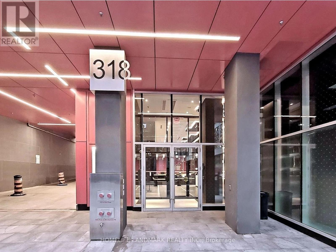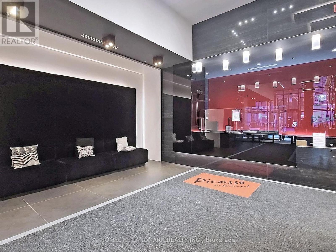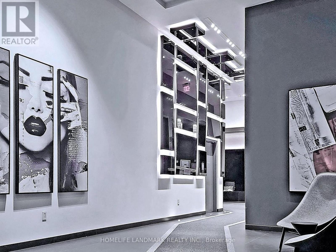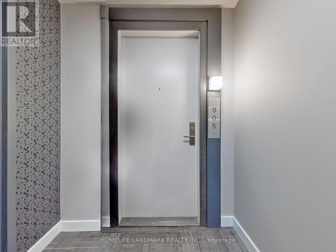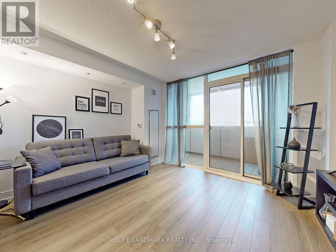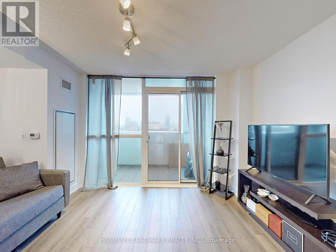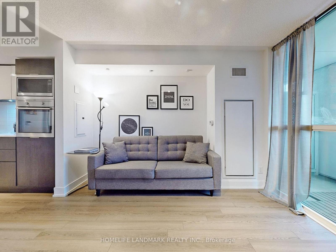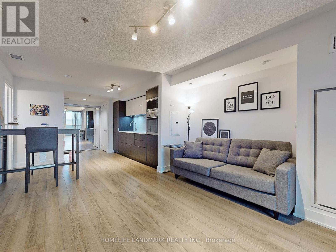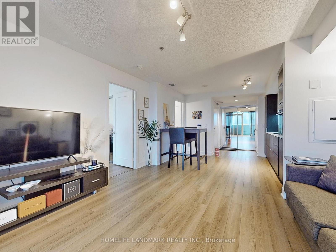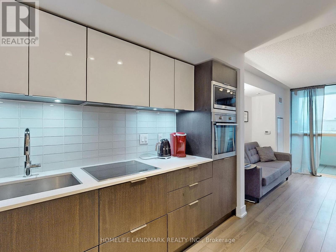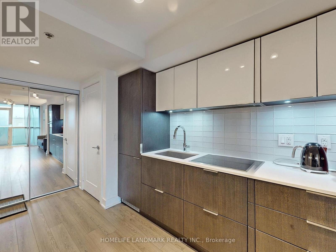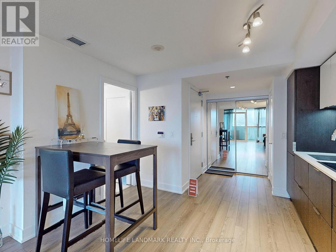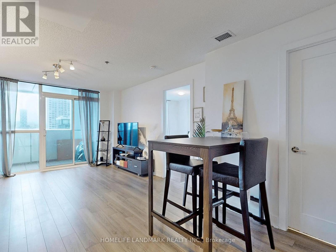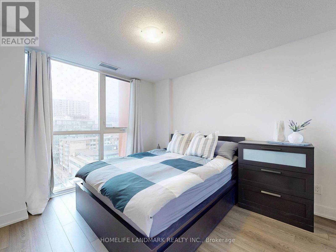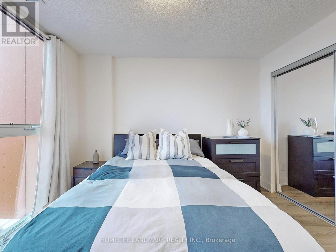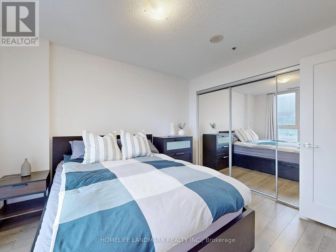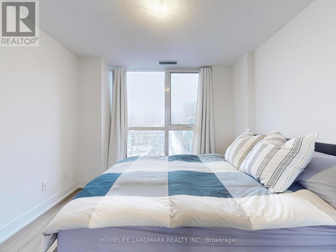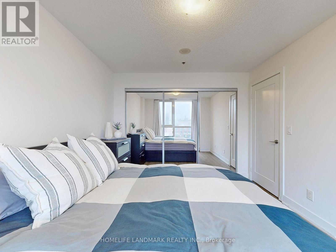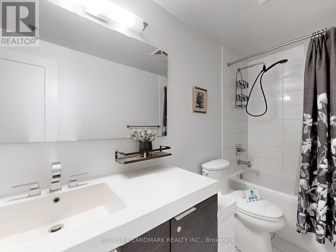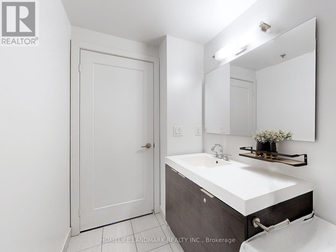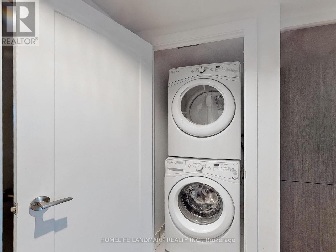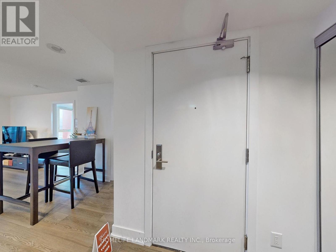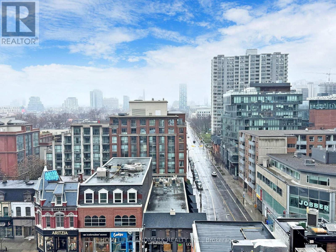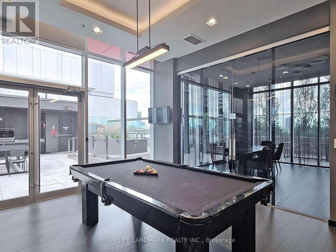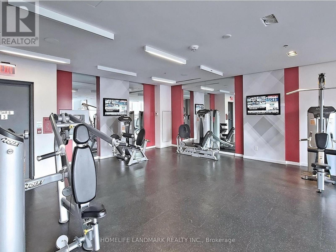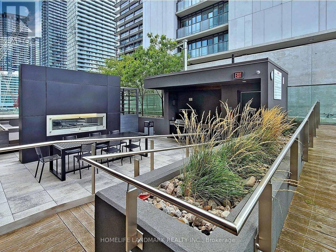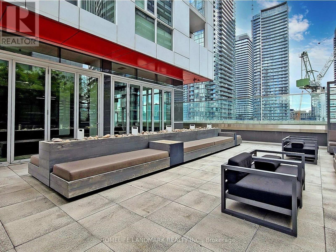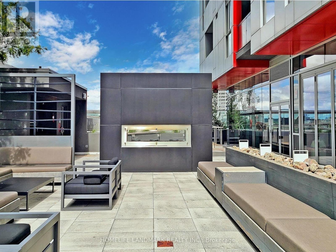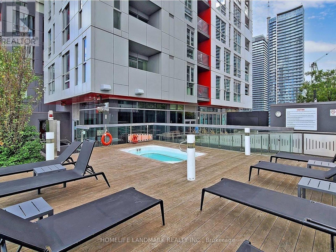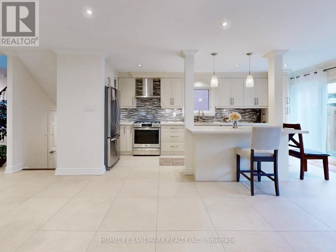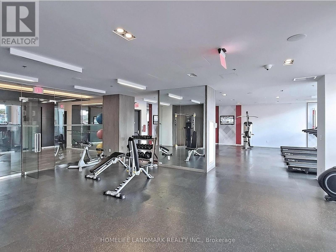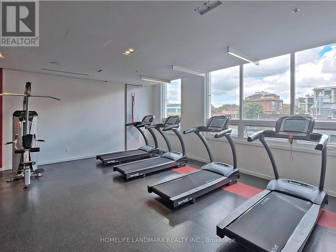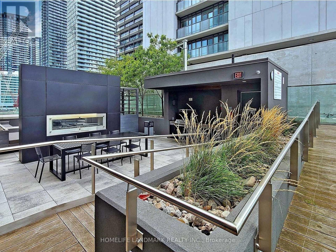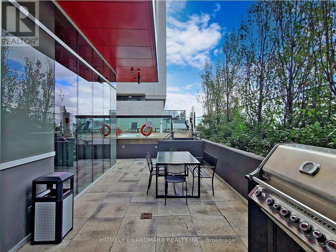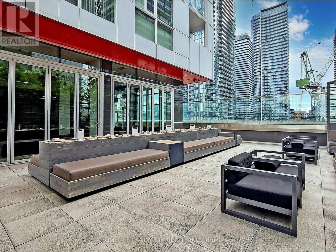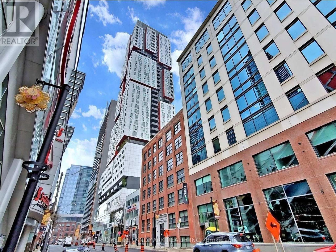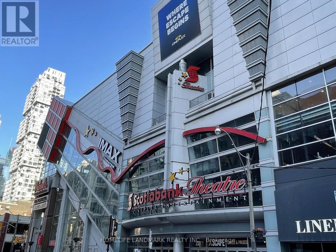#905 -318 Richmond St W Toronto, Ontario M5V 0B4
MLS# C8233740 - Buy this house, and I'll buy Yours*
$659,000Maintenance,
$494.37 Monthly
Maintenance,
$494.37 MonthlyReady To See Your Dream Home? This Is A Stunning, Large, and well-maintained 1 Bed, 1 Bath W/ Premium Finishes And Modern Design! Located at the end of The Corridor and the Only Unit, You Will get the Privacy and Safe from Other Occupants Walking past the Unit!! Open Balcony Facing North with Unobstructed View over Queen West! Bright And Airy Throughout With Lots of Natural Light. Wood Floor Throughout. Gorgeous Kitchen W/ Ample Cabinetry, Backsplash, Integrated Fridge & Dishwasher. Spacious Master Bedroom With Large Closet Space. Located in Downtown Core Entertainment/Financial District. Steps To Queen St. Shopping Area, TTC, Restaurants & Bars, Nightlife, Movie Theatre, And Fitness Clubs (i.e. Barrys and Goodlife). **** EXTRAS **** Owner Occupied!! Maintained to Perfection Unit!! You Will not Want to Miss out! This is One of the Biggest 1BR Floor Plan in the Building. (id:51158)
Property Details
| MLS® Number | C8233740 |
| Property Type | Single Family |
| Community Name | Waterfront Communities C1 |
| Features | Balcony |
About #905 -318 Richmond St W, Toronto, Ontario
This For sale Property is located at #905 -318 Richmond St W Single Family Apartment set in the community of Waterfront Communities C1, in the City of Toronto Single Family has a total of 1 bedroom(s), and a total of 1 bath(s) . #905 -318 Richmond St W has Forced air heating and Central air conditioning. This house features a Fireplace.
The Main level includes the Living Room, Dining Room, Kitchen, Primary Bedroom, .
This Toronto Apartment's exterior is finished with Concrete
The Current price for the property located at #905 -318 Richmond St W, Toronto is $659,000
Maintenance,
$494.37 MonthlyBuilding
| Bathroom Total | 1 |
| Bedrooms Above Ground | 1 |
| Bedrooms Total | 1 |
| Amenities | Security/concierge, Party Room, Exercise Centre |
| Cooling Type | Central Air Conditioning |
| Exterior Finish | Concrete |
| Heating Fuel | Natural Gas |
| Heating Type | Forced Air |
| Type | Apartment |
Land
| Acreage | No |
Rooms
| Level | Type | Length | Width | Dimensions |
|---|---|---|---|---|
| Main Level | Living Room | 5.89 m | 4.01 m | 5.89 m x 4.01 m |
| Main Level | Dining Room | 5.89 m | 4.01 m | 5.89 m x 4.01 m |
| Main Level | Kitchen | 5.89 m | 4.01 m | 5.89 m x 4.01 m |
| Main Level | Primary Bedroom | 3.45 m | 3.02 m | 3.45 m x 3.02 m |
https://www.realtor.ca/real-estate/26751087/905-318-richmond-st-w-toronto-waterfront-communities-c1
Interested?
Get More info About:#905 -318 Richmond St W Toronto, Mls# C8233740
