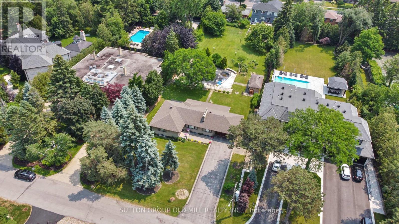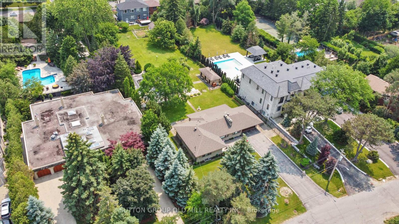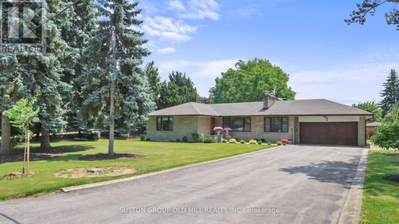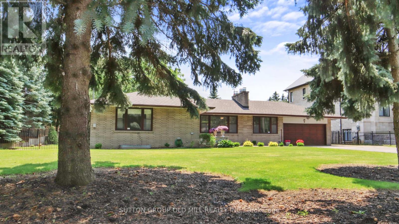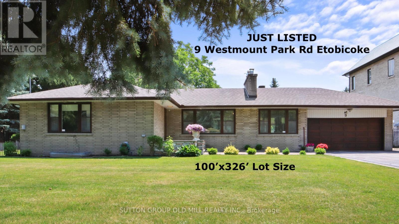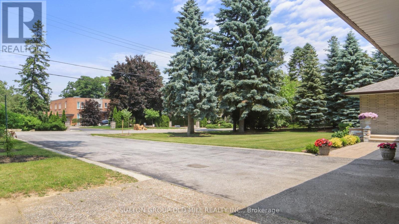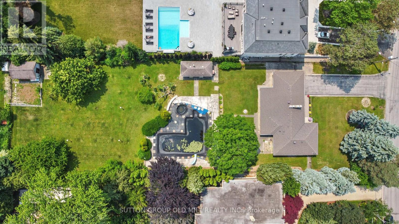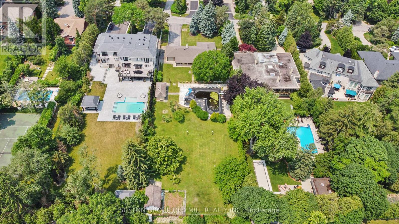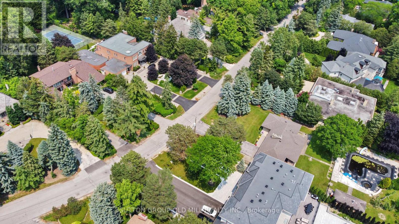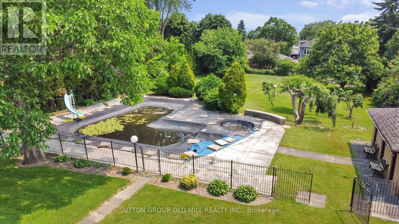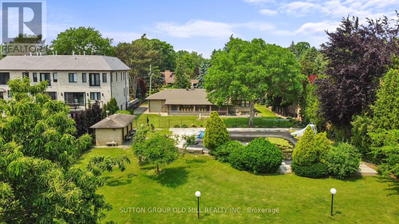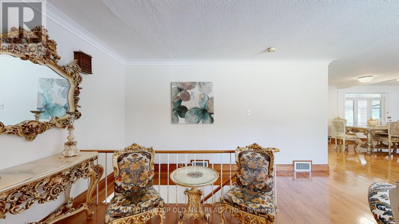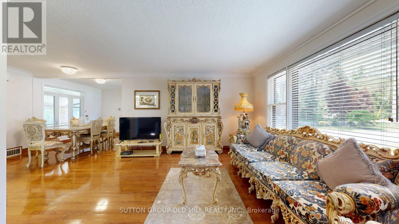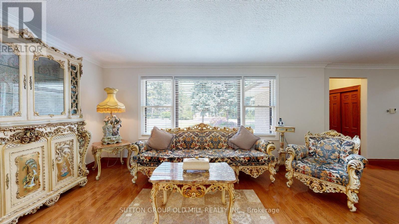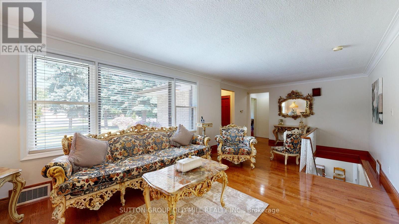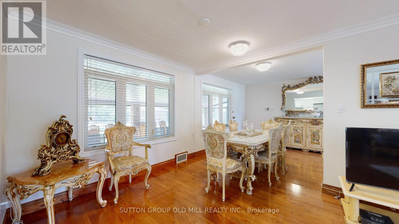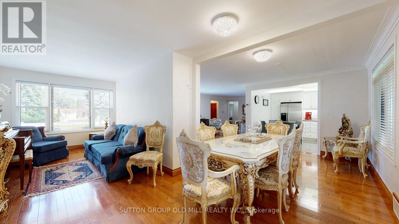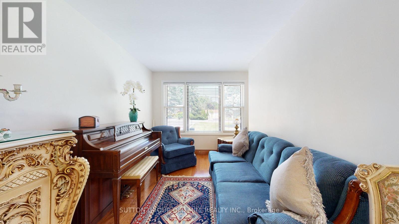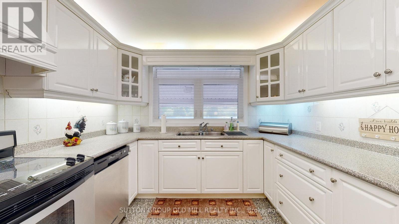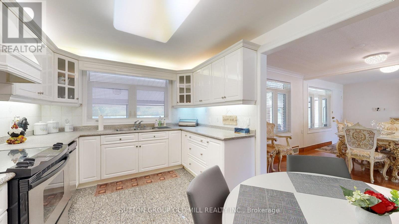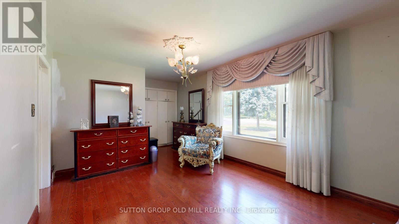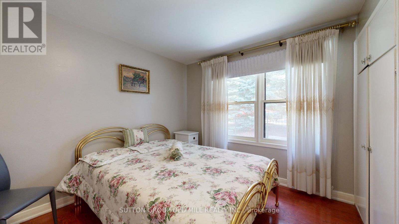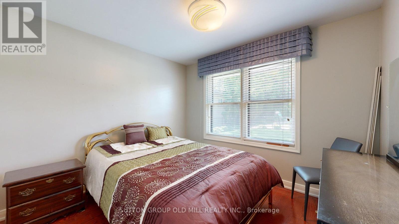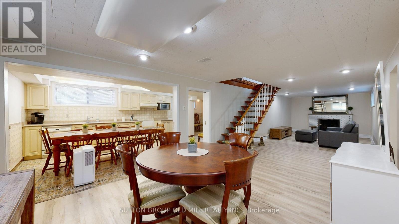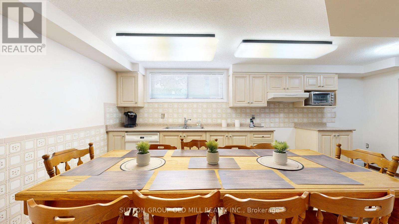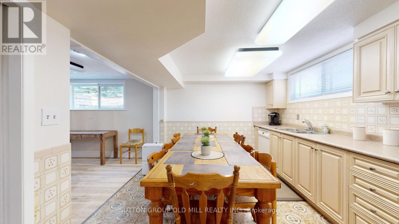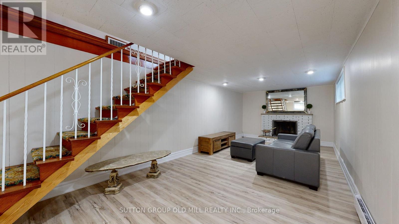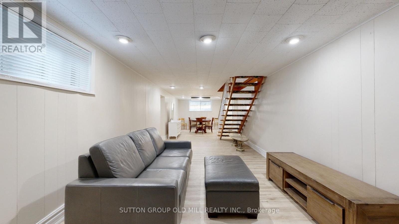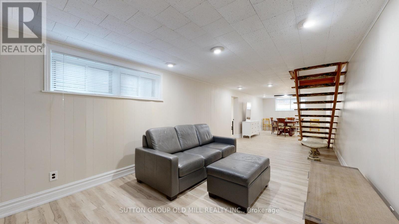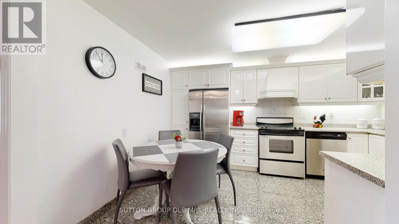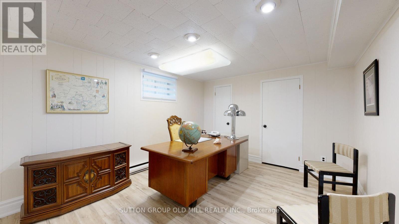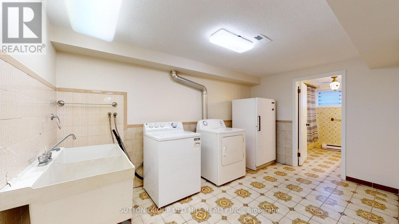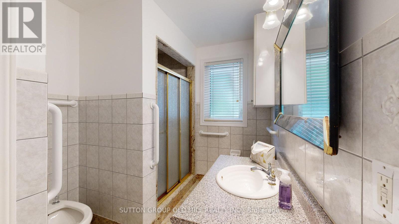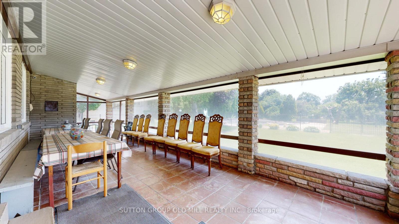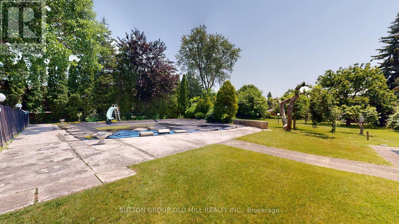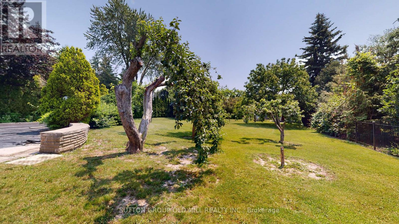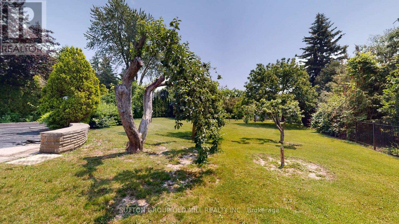9 Westmount Park Rd Toronto, Ontario M9P 1R4
MLS# W8244888 - Buy this house, and I'll buy Yours*
$4,599,000
Once In A Lifetime Opportunity to own a property with Grand Flat Backyard that allows you to built your Dream Home and Oasis in a Prestigious And Picturesque Street in A Unique Prime Neighbourhood in Etobicoke. ***100' x 326' Lot Size. Great Area, Great Schools Catchment, Parks, Shopping, Ttc, Highways are All Steps Away. Short drive to Pearson Airport and Downtown Toronto. The existing home Offers a much Loved Bungalow with 3+1 Bedroom, 2 Bathroom, 2 Kitchens, Double Car Garage with an extremely Large Driveway. **** EXTRAS **** LOT SIZE 100' x 326' (id:51158)
Property Details
| MLS® Number | W8244888 |
| Property Type | Single Family |
| Community Name | Humber Heights |
| Parking Space Total | 8 |
| Pool Type | Inground Pool |
About 9 Westmount Park Rd, Toronto, Ontario
This For sale Property is located at 9 Westmount Park Rd is a Detached Single Family House Bungalow set in the community of Humber Heights, in the City of Toronto. This Detached Single Family has a total of 4 bedroom(s), and a total of 2 bath(s) . 9 Westmount Park Rd has Forced air heating and Central air conditioning. This house features a Fireplace.
The Basement includes the Recreational, Games Room, Kitchen, Bedroom 4, Laundry Room, The Main level includes the Foyer, Living Room, Dining Room, Family Room, Kitchen, Primary Bedroom, Bedroom 2, Bedroom 3, The Basement is Finished.
This Toronto House's exterior is finished with Brick. You'll enjoy this property in the summer with the Inground pool. Also included on the property is a Attached Garage
The Current price for the property located at 9 Westmount Park Rd, Toronto is $4,599,000 and was listed on MLS on :2024-04-18 23:31:13
Building
| Bathroom Total | 2 |
| Bedrooms Above Ground | 3 |
| Bedrooms Below Ground | 1 |
| Bedrooms Total | 4 |
| Architectural Style | Bungalow |
| Basement Development | Finished |
| Basement Type | N/a (finished) |
| Construction Style Attachment | Detached |
| Cooling Type | Central Air Conditioning |
| Exterior Finish | Brick |
| Fireplace Present | Yes |
| Heating Fuel | Natural Gas |
| Heating Type | Forced Air |
| Stories Total | 1 |
| Type | House |
Parking
| Attached Garage |
Land
| Acreage | No |
| Size Irregular | 100 X 326 Ft |
| Size Total Text | 100 X 326 Ft |
Rooms
| Level | Type | Length | Width | Dimensions |
|---|---|---|---|---|
| Basement | Recreational, Games Room | 12 m | 3.47 m | 12 m x 3.47 m |
| Basement | Kitchen | 5.51 m | 3.16 m | 5.51 m x 3.16 m |
| Basement | Bedroom 4 | 4.39 m | 3.39 m | 4.39 m x 3.39 m |
| Basement | Laundry Room | 4.09 m | 2.91 m | 4.09 m x 2.91 m |
| Main Level | Foyer | 1.84 m | 1.3 m | 1.84 m x 1.3 m |
| Main Level | Living Room | 7.64 m | 3.71 m | 7.64 m x 3.71 m |
| Main Level | Dining Room | 6.39 m | 2.85 m | 6.39 m x 2.85 m |
| Main Level | Family Room | 4.07 m | 2.58 m | 4.07 m x 2.58 m |
| Main Level | Kitchen | 4.28 m | 3.12 m | 4.28 m x 3.12 m |
| Main Level | Primary Bedroom | 4.7 m | 3.43 m | 4.7 m x 3.43 m |
| Main Level | Bedroom 2 | 3.24 m | 3.08 m | 3.24 m x 3.08 m |
| Main Level | Bedroom 3 | 3.24 m | 3.03 m | 3.24 m x 3.03 m |
https://www.realtor.ca/real-estate/26766377/9-westmount-park-rd-toronto-humber-heights
Interested?
Get More info About:9 Westmount Park Rd Toronto, Mls# W8244888
