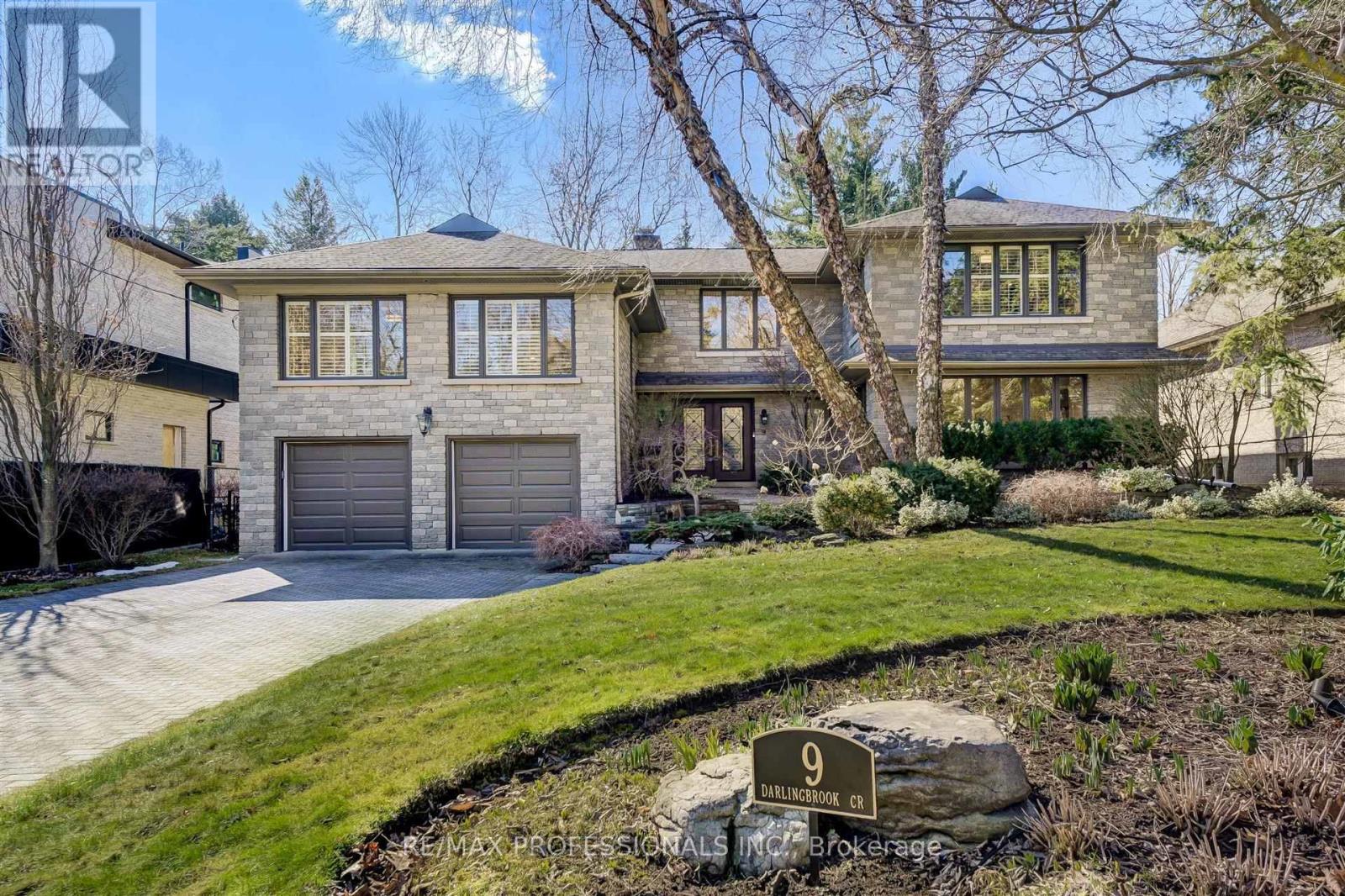9 Darlingbrook Cres Toronto, Ontario M9A 3H4
MLS# W8201642 - Buy this house, and I'll buy Yours*
$3,998,000
Exclusive Lincoln Wood/Edenbridge area! custom mid century 5 bedroom residence situated on a premium park like property in this enclave of magnificent mansions. Timeless design & tasteful renovations over 4500 sqft of living space. Flooded with natural light, views of s. facing private treed oasis. Outstanding principal rooms, sunroom with w/o. chef inspired kitchen. Luxe primary with fitted dressing room, spa like ensuite & terrace. 4 additional spacious bedrooms. ground level family room with B/ins & F/P. Convenient lau/mud entry with side & garage access. Lower lev games room. **** EXTRAS **** Utility & loads of storage. Heated floors - main level marble & primary ensuite. Located near top public & private schools, 4 private golf courses, TTC, major highways, Pearson airport, shops, parks & nature trails. (id:51158)
Property Details
| MLS® Number | W8201642 |
| Property Type | Single Family |
| Community Name | Edenbridge-Humber Valley |
| Amenities Near By | Park, Public Transit, Schools |
| Features | Wooded Area |
| Parking Space Total | 6 |
About 9 Darlingbrook Cres, Toronto, Ontario
This For sale Property is located at 9 Darlingbrook Cres is a Detached Single Family House set in the community of Edenbridge-Humber Valley, in the City of Toronto. Nearby amenities include - Park, Public Transit, Schools. This Detached Single Family has a total of 5 bedroom(s), and a total of 5 bath(s) . 9 Darlingbrook Cres has Forced air heating and Central air conditioning. This house features a Fireplace.
The Second level includes the Bedroom, Bedroom, Bedroom, The Third level includes the Primary Bedroom, Bedroom, The Lower level includes the Family Room, Recreational, Games Room, The Main level includes the Foyer, Living Room, Dining Room, Kitchen, Sunroom, The Basement is Finished.
This Toronto House's exterior is finished with Stone, Stucco. Also included on the property is a Attached Garage
The Current price for the property located at 9 Darlingbrook Cres, Toronto is $3,998,000 and was listed on MLS on :2024-04-22 12:07:11
Building
| Bathroom Total | 5 |
| Bedrooms Above Ground | 5 |
| Bedrooms Total | 5 |
| Basement Development | Finished |
| Basement Type | N/a (finished) |
| Construction Style Attachment | Detached |
| Construction Style Split Level | Sidesplit |
| Cooling Type | Central Air Conditioning |
| Exterior Finish | Stone, Stucco |
| Fireplace Present | Yes |
| Heating Fuel | Natural Gas |
| Heating Type | Forced Air |
| Type | House |
Parking
| Attached Garage |
Land
| Acreage | No |
| Land Amenities | Park, Public Transit, Schools |
| Size Irregular | 76.7 X 170 Ft ; E 159.77, Rear 75.17 - Attached Survey |
| Size Total Text | 76.7 X 170 Ft ; E 159.77, Rear 75.17 - Attached Survey |
Rooms
| Level | Type | Length | Width | Dimensions |
|---|---|---|---|---|
| Second Level | Bedroom | 6.58 m | 3.71 m | 6.58 m x 3.71 m |
| Second Level | Bedroom | 5.41 m | 3.35 m | 5.41 m x 3.35 m |
| Second Level | Bedroom | 4.75 m | 3.18 m | 4.75 m x 3.18 m |
| Third Level | Primary Bedroom | 7.7 m | 3.56 m | 7.7 m x 3.56 m |
| Third Level | Bedroom | 5.49 m | 3.51 m | 5.49 m x 3.51 m |
| Lower Level | Family Room | 6.53 m | 4.57 m | 6.53 m x 4.57 m |
| Lower Level | Recreational, Games Room | 7.49 m | 6.4 m | 7.49 m x 6.4 m |
| Main Level | Foyer | 3.18 m | 2.74 m | 3.18 m x 2.74 m |
| Main Level | Living Room | 6.53 m | 4.65 m | 6.53 m x 4.65 m |
| Main Level | Dining Room | 4.65 m | 3.66 m | 4.65 m x 3.66 m |
| Main Level | Kitchen | 6.81 m | 5.31 m | 6.81 m x 5.31 m |
| Main Level | Sunroom | 5.92 m | 2.74 m | 5.92 m x 2.74 m |
https://www.realtor.ca/real-estate/26704416/9-darlingbrook-cres-toronto-edenbridge-humber-valley
Interested?
Get More info About:9 Darlingbrook Cres Toronto, Mls# W8201642









































