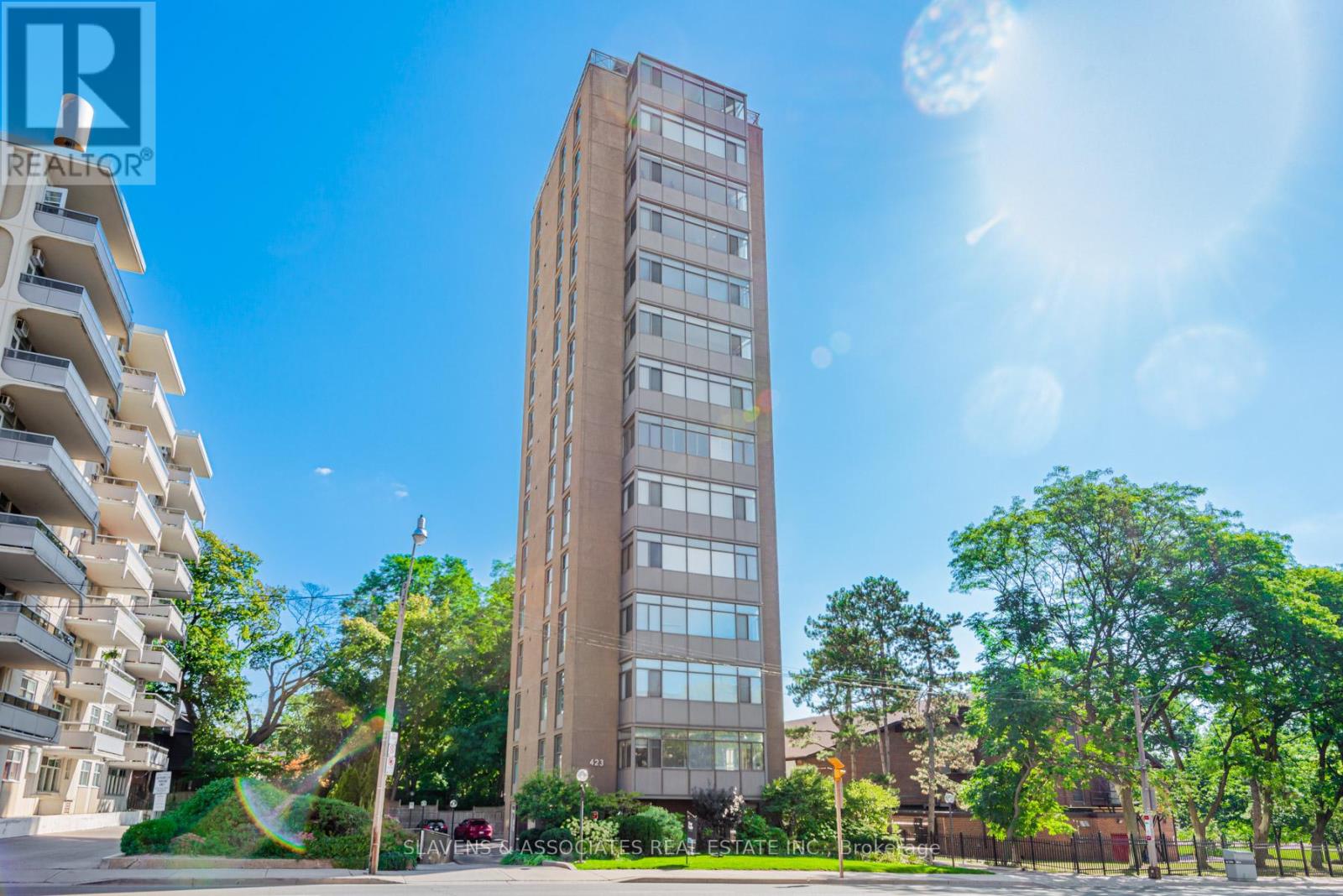#9 -423 Avenue Rd Toronto, Ontario M4V 2H7
MLS# C8149506 - Buy this house, and I'll buy Yours*
$1,895,000Maintenance,
$2,549 Monthly
Maintenance,
$2,549 MonthlyUnique Ny-Style 14 Storey Boutique Building; 1 Suite Per Floor With Direct Elevator Access. Fully Renovated, Bright And Spacious Unit With 1737 Sq Ft; Split Bedroom Plan With Spectacular, Unobstructed 360 Degree Views Of Downtown. Open Concept Living And Dining Room; Second or third Bedroom Can Be Used As Office; Large Solarium; Enclosed Balcony Outside The Kitchen. Parking & Locker; Outside Visitors Parking With 7 Spots. Walk To Yonge/St. Clair, Summerhill & Yorkville Shops And Restaurants. **** EXTRAS **** S/S Lg: Fridge, Stove, B/I Dishwasher, B/I Micro, Washer & Dryer; All Elf's ; All Window Coverings; Automated Motorized Blinds Throughout. (id:51158)
Property Details
| MLS® Number | C8149506 |
| Property Type | Single Family |
| Community Name | Yonge-St. Clair |
| Features | Balcony |
| Parking Space Total | 1 |
About #9 -423 Avenue Rd, Toronto, Ontario
This For sale Property is located at #9 -423 Avenue Rd Single Family Apartment set in the community of Yonge-St. Clair, in the City of Toronto Single Family has a total of 4 bedroom(s), and a total of 2 bath(s) . #9 -423 Avenue Rd has Forced air heating and Central air conditioning. This house features a Fireplace.
The Main level includes the Foyer, Living Room, Dining Room, Kitchen, Primary Bedroom, Bedroom 2, Bedroom 3, Solarium, .
This Toronto Apartment's exterior is finished with Concrete
The Current price for the property located at #9 -423 Avenue Rd, Toronto is $1,895,000
Maintenance,
$2,549 MonthlyBuilding
| Bathroom Total | 2 |
| Bedrooms Above Ground | 3 |
| Bedrooms Below Ground | 1 |
| Bedrooms Total | 4 |
| Amenities | Storage - Locker |
| Cooling Type | Central Air Conditioning |
| Exterior Finish | Concrete |
| Heating Fuel | Natural Gas |
| Heating Type | Forced Air |
| Type | Apartment |
Land
| Acreage | No |
Rooms
| Level | Type | Length | Width | Dimensions |
|---|---|---|---|---|
| Main Level | Foyer | 2.44 m | 1.52 m | 2.44 m x 1.52 m |
| Main Level | Living Room | 8.15 m | 4.88 m | 8.15 m x 4.88 m |
| Main Level | Dining Room | 3.66 m | 3.1 m | 3.66 m x 3.1 m |
| Main Level | Kitchen | 3.96 m | 2.74 m | 3.96 m x 2.74 m |
| Main Level | Primary Bedroom | 4.39 m | 4.06 m | 4.39 m x 4.06 m |
| Main Level | Bedroom 2 | 3.96 m | 2.9 m | 3.96 m x 2.9 m |
| Main Level | Bedroom 3 | 5.44 m | 2.77 m | 5.44 m x 2.77 m |
| Main Level | Solarium | 6.48 m | 1.85 m | 6.48 m x 1.85 m |
https://www.realtor.ca/real-estate/26633871/9-423-avenue-rd-toronto-yonge-st-clair
Interested?
Get More info About:#9 -423 Avenue Rd Toronto, Mls# C8149506

































