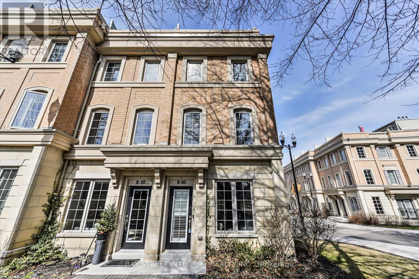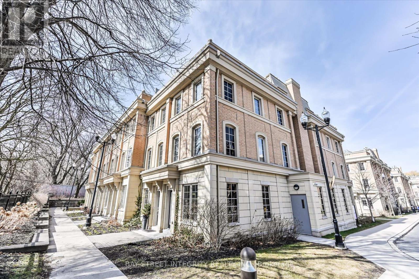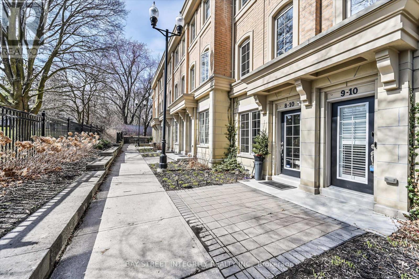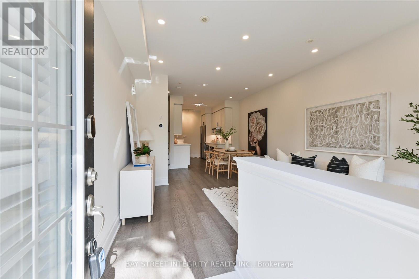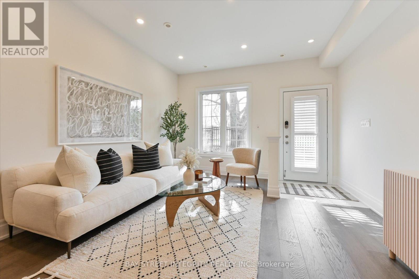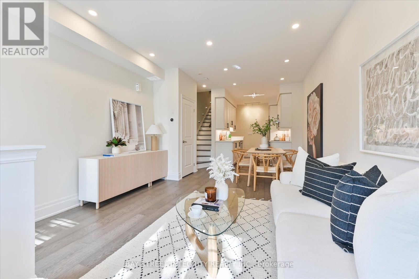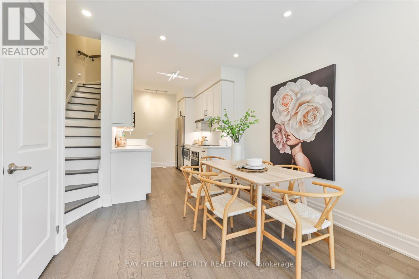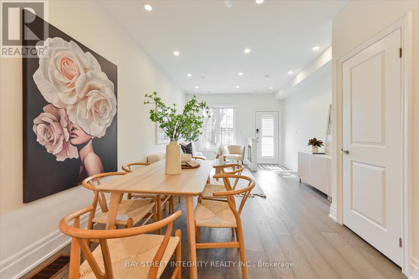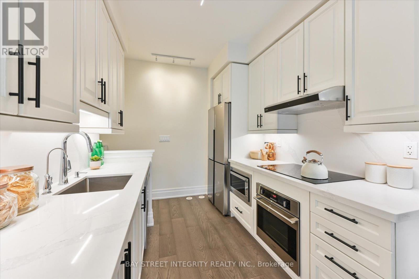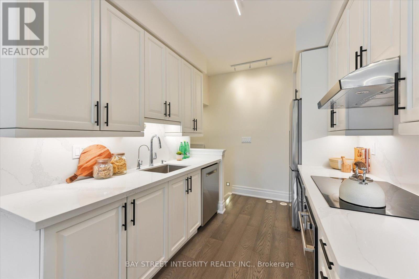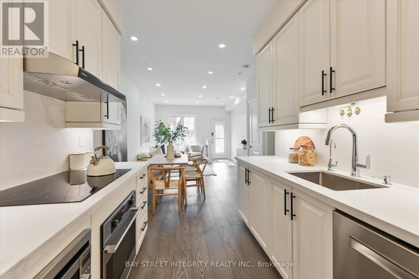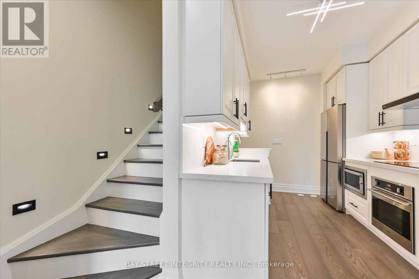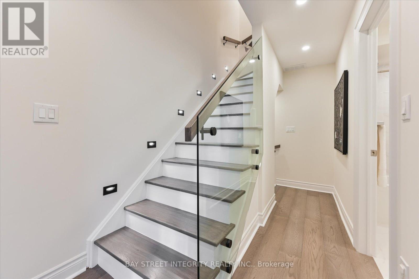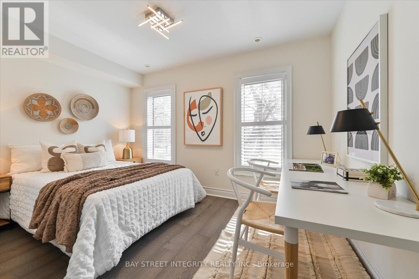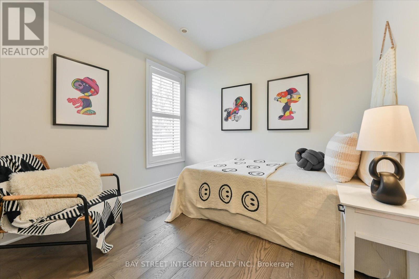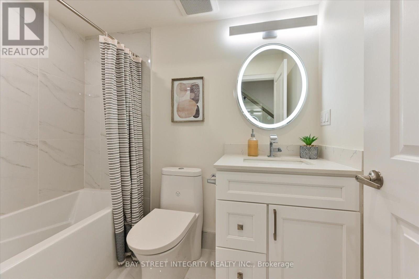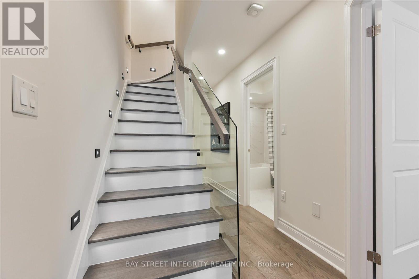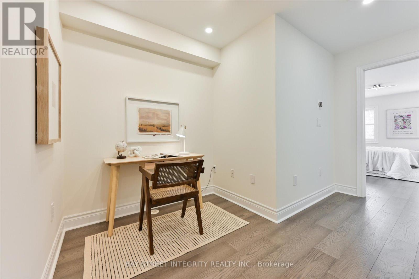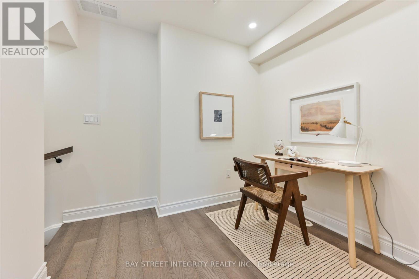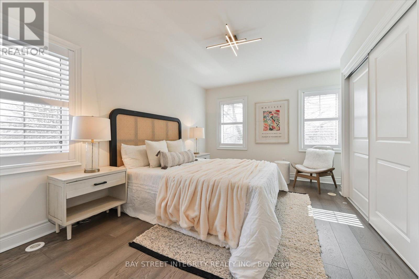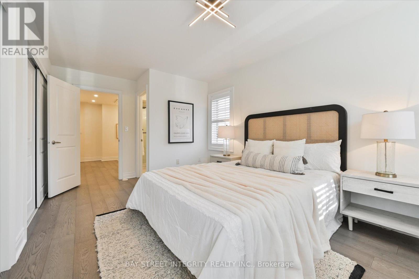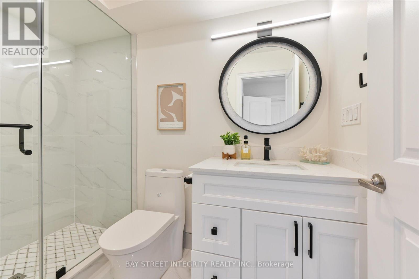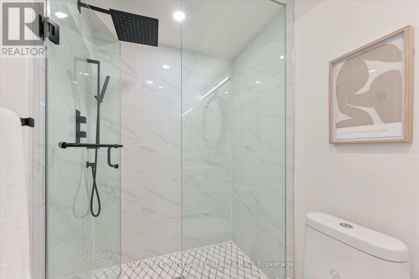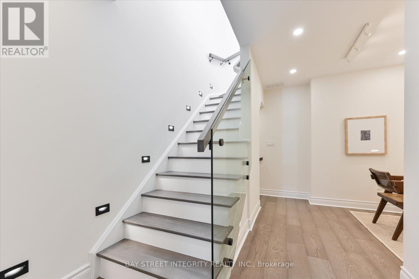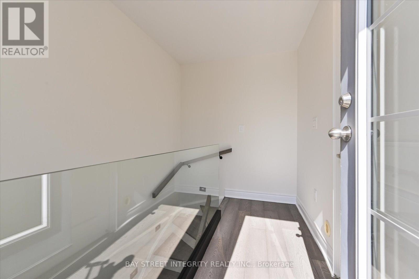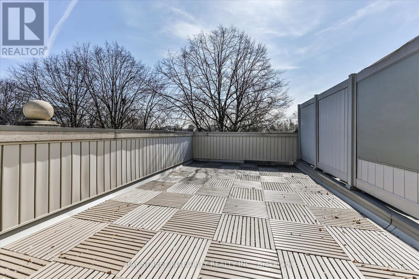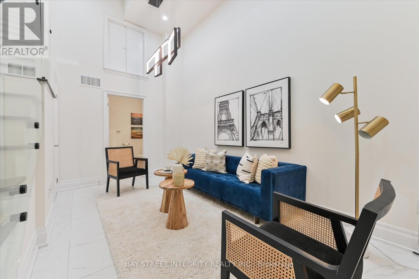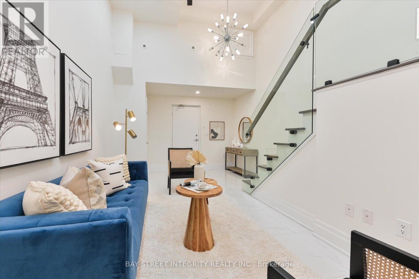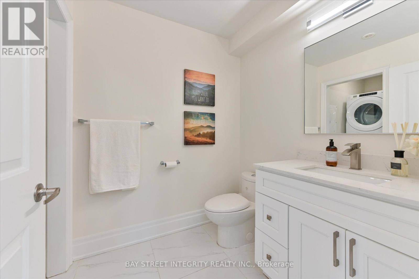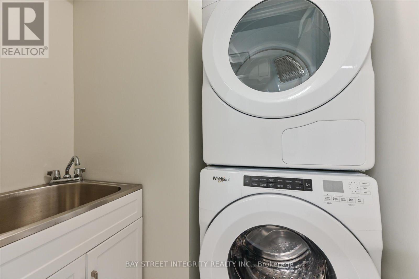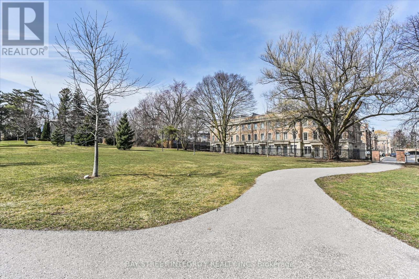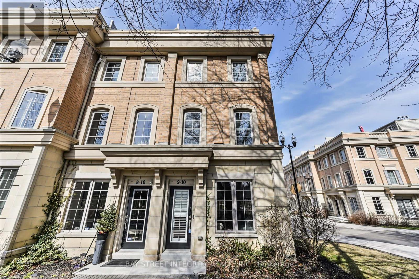#9 -10 Hargrave Lane Toronto, Ontario M4N 0A4
MLS# C8155046 - Buy this house, and I'll buy Yours*
$1,549,000Maintenance,
$475.38 Monthly
Maintenance,
$475.38 MonthlyStunning Corner Unit Townhome in the prestigious Lawrence Park neighborhood. South Facing to the Park!! $$$ Upgrades Done by Current Owner. Premium Hardwood Floor Thru-Out W/Smooth Ceilings/Lots of Pot Lights & Beautiful Custom Lightings. Smart Switches, Glass Railing Staircase W/Stair Lighting, Open Concept Kitchen W/Quartz Countertop, Backsplash & S/S Appliances. All Three Bedrooms have large windows with Lots of Natural Sunlight. Extra High Ceiling w/Heated Floor In lower level provide Extra Entertainment Space. Private Rooftop Terrace with Green Park View. Minutes Away from Top Private/Public School, Granite Club, Sunnybrook Hospital, Parks & Shops. Lots Of More to List. A Must See! (id:51158)
Property Details
| MLS® Number | C8155046 |
| Property Type | Single Family |
| Community Name | Bridle Path-Sunnybrook-York Mills |
| Amenities Near By | Hospital, Park, Public Transit, Schools |
| Features | Ravine, Balcony |
| Parking Space Total | 2 |
About #9 -10 Hargrave Lane, Toronto, Ontario
This For sale Property is located at #9 -10 Hargrave Lane Single Family Row / Townhouse set in the community of Bridle Path-Sunnybrook-York Mills, in the City of Toronto. Nearby amenities include - Hospital, Park, Public Transit, Schools Single Family has a total of 4 bedroom(s), and a total of 3 bath(s) . #9 -10 Hargrave Lane has Forced air heating and Central air conditioning. This house features a Fireplace.
The Second level includes the Bedroom 2, Bedroom 3, The Third level includes the Primary Bedroom, Den, The Basement includes the Recreational, Games Room, The Main level includes the Living Room, Dining Room, Kitchen, The Basement is Finished.
This Toronto Row / Townhouse's exterior is finished with Brick. Also included on the property is a Visitor Parking
The Current price for the property located at #9 -10 Hargrave Lane, Toronto is $1,549,000
Maintenance,
$475.38 MonthlyBuilding
| Bathroom Total | 3 |
| Bedrooms Above Ground | 3 |
| Bedrooms Below Ground | 1 |
| Bedrooms Total | 4 |
| Amenities | Picnic Area |
| Basement Development | Finished |
| Basement Type | N/a (finished) |
| Cooling Type | Central Air Conditioning |
| Exterior Finish | Brick |
| Fireplace Present | Yes |
| Heating Fuel | Natural Gas |
| Heating Type | Forced Air |
| Stories Total | 3 |
| Type | Row / Townhouse |
Parking
| Visitor Parking |
Land
| Acreage | No |
| Land Amenities | Hospital, Park, Public Transit, Schools |
Rooms
| Level | Type | Length | Width | Dimensions |
|---|---|---|---|---|
| Second Level | Bedroom 2 | 3.8 m | 4.07 m | 3.8 m x 4.07 m |
| Second Level | Bedroom 3 | 2.75 m | 2.76 m | 2.75 m x 2.76 m |
| Third Level | Primary Bedroom | 5.3 m | 3.8 m | 5.3 m x 3.8 m |
| Third Level | Den | 2.5 m | 2 m | 2.5 m x 2 m |
| Basement | Recreational, Games Room | 3.67 m | 6.4 m | 3.67 m x 6.4 m |
| Main Level | Living Room | 6.35 m | 3.77 m | 6.35 m x 3.77 m |
| Main Level | Dining Room | 6.35 m | 3.77 m | 6.35 m x 3.77 m |
| Main Level | Kitchen | 2.84 m | 3.05 m | 2.84 m x 3.05 m |
Interested?
Get More info About:#9 -10 Hargrave Lane Toronto, Mls# C8155046
