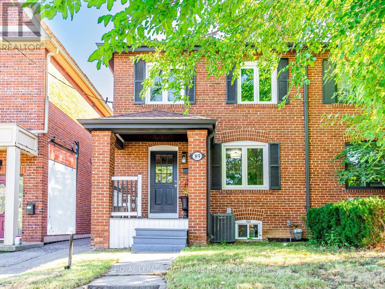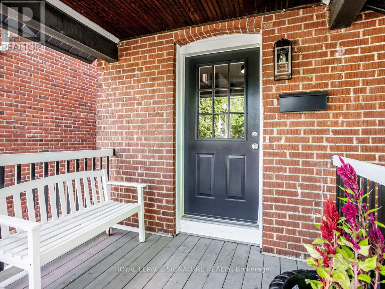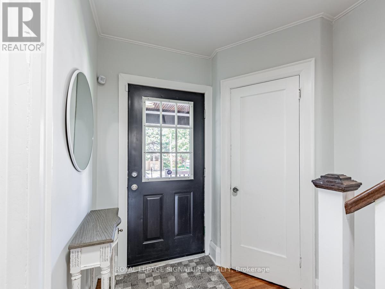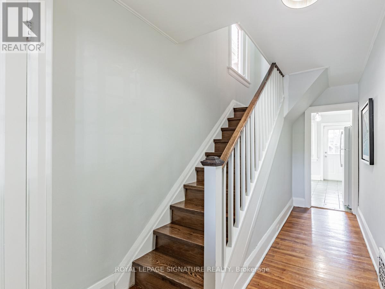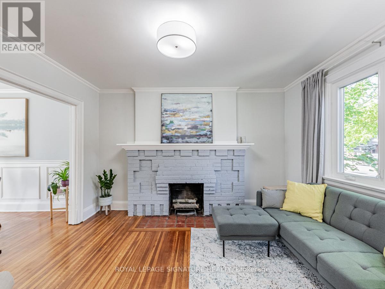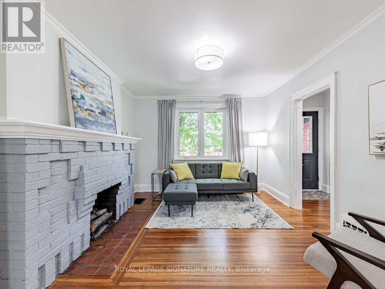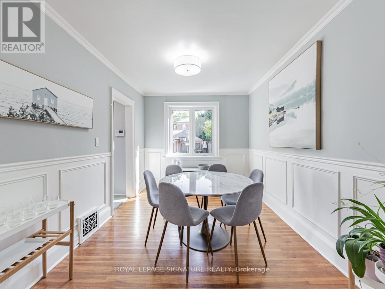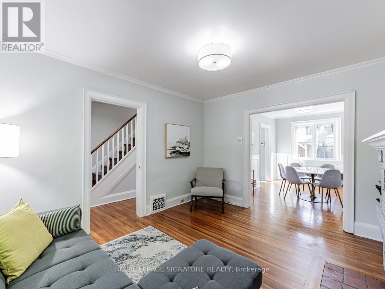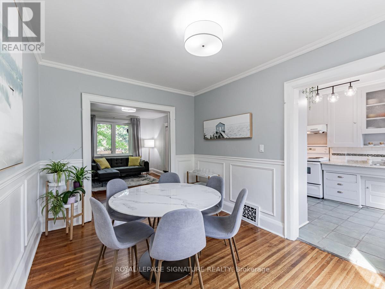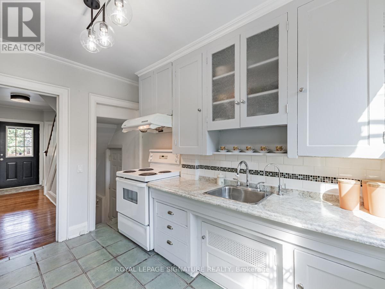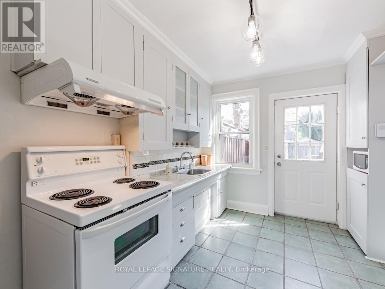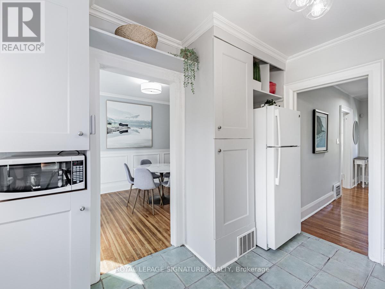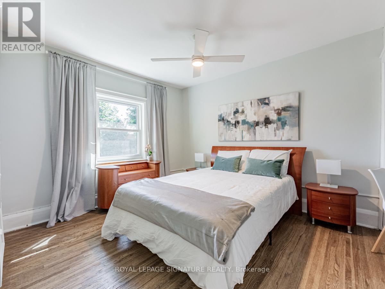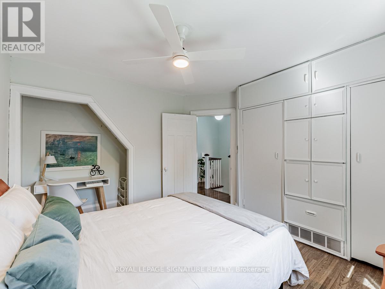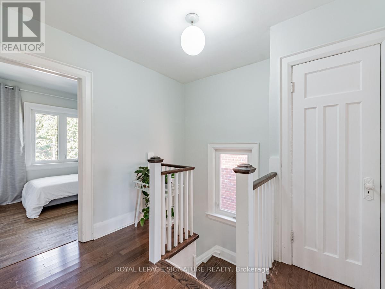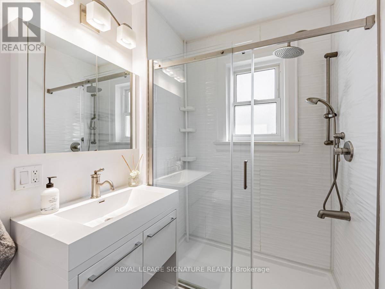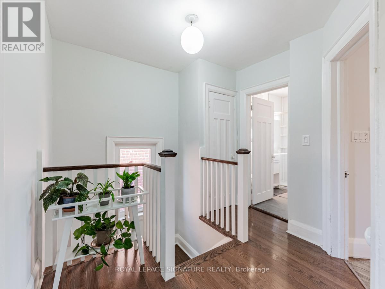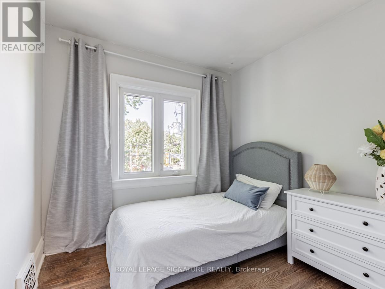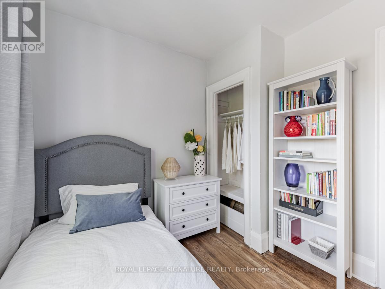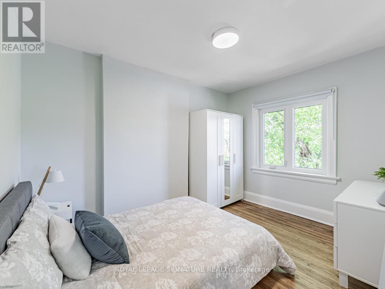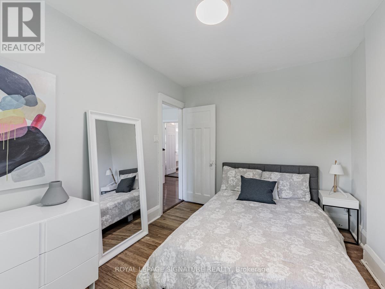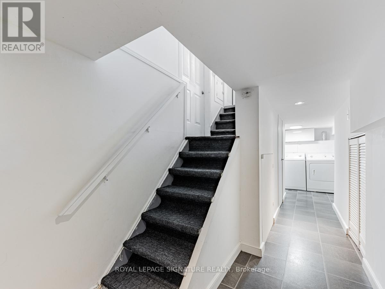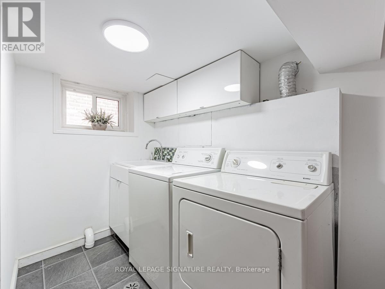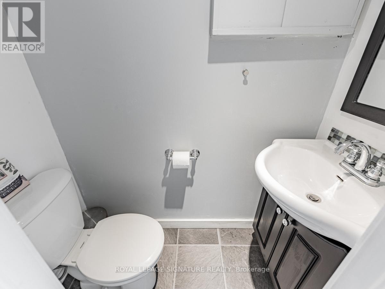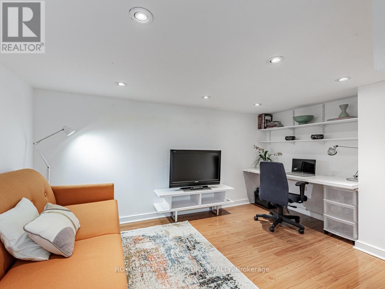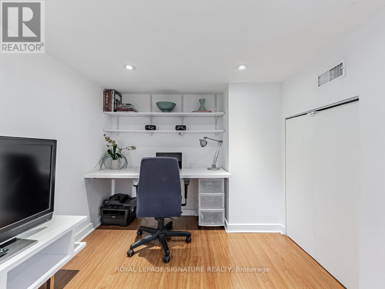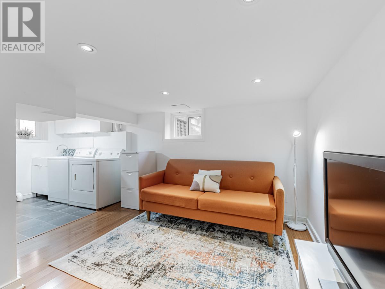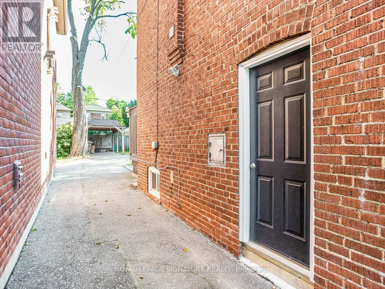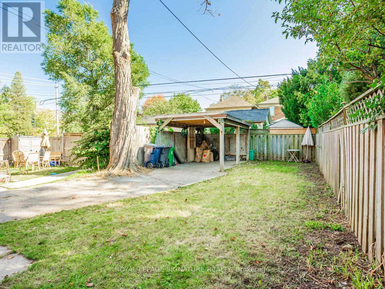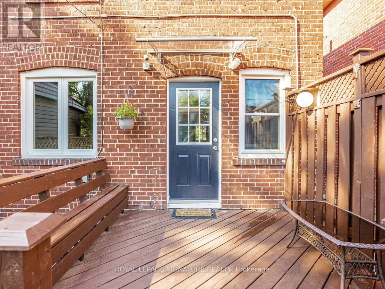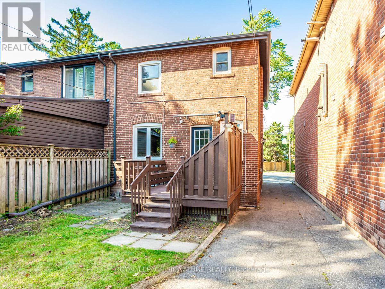89 Lawrence Ave W Toronto, Ontario M5M 1A7
MLS# C8202522 - Buy this house, and I'll buy Yours*
$1,299,000
Charming 3 Bedroom Lytton Park Semi. Formal Living/Dining Rooms, Fireplace, Walkout from Kitchen to Deck and Rear Garden With Carport.Mutual Drive & 2 Parking Spots. Stairs To Potential 3rd Floor Loft. Work Alcove In The Primary Bedroom. Finished Basement Has Separate Side Entrance, 2 pc Bathroom, Laundry, Rec Room, Utility Room And Lots Of Storage. Close To The Best Public And Private Schools: John Ross Robertson, Glenview, Lawrence Park Collegiate, Toronto French School, Havergal, Crescent, Upper Canada College And More. Steps To Yonge Street, Lawrence Subway. Great Shops & Restaurants, Public Library, And Parks. This Is A Warm And Inviting Home Awaiting Its New Family **** EXTRAS **** INCL: Fridge, Stove, Washer, Dryer, All ELF's (id:51158)
Property Details
| MLS® Number | C8202522 |
| Property Type | Single Family |
| Community Name | Lawrence Park South |
| Amenities Near By | Hospital, Park, Public Transit, Schools |
| Parking Space Total | 2 |
About 89 Lawrence Ave W, Toronto, Ontario
This For sale Property is located at 89 Lawrence Ave W is a Semi-detached Single Family House set in the community of Lawrence Park South, in the City of Toronto. Nearby amenities include - Hospital, Park, Public Transit, Schools. This Semi-detached Single Family has a total of 3 bedroom(s), and a total of 2 bath(s) . 89 Lawrence Ave W has Forced air heating and Central air conditioning. This house features a Fireplace.
The Second level includes the Primary Bedroom, Bedroom 2, Bedroom 3, The Basement includes the Recreational, Games Room, The Main level includes the Living Room, Dining Room, Kitchen, The Basement is Finished and features a Separate entrance.
This Toronto House's exterior is finished with Brick. Also included on the property is a Carport
The Current price for the property located at 89 Lawrence Ave W, Toronto is $1,299,000 and was listed on MLS on :2024-04-04 17:23:08
Building
| Bathroom Total | 2 |
| Bedrooms Above Ground | 3 |
| Bedrooms Total | 3 |
| Basement Development | Finished |
| Basement Features | Separate Entrance |
| Basement Type | N/a (finished) |
| Construction Style Attachment | Semi-detached |
| Cooling Type | Central Air Conditioning |
| Exterior Finish | Brick |
| Heating Fuel | Natural Gas |
| Heating Type | Forced Air |
| Stories Total | 2 |
| Type | House |
Parking
| Carport |
Land
| Acreage | No |
| Land Amenities | Hospital, Park, Public Transit, Schools |
| Size Irregular | 24 X 110 Ft |
| Size Total Text | 24 X 110 Ft |
Rooms
| Level | Type | Length | Width | Dimensions |
|---|---|---|---|---|
| Second Level | Primary Bedroom | 3.26 m | 3.66 m | 3.26 m x 3.66 m |
| Second Level | Bedroom 2 | 2.8 m | 3.66 m | 2.8 m x 3.66 m |
| Second Level | Bedroom 3 | 2.77 m | 2.65 m | 2.77 m x 2.65 m |
| Basement | Recreational, Games Room | 3.66 m | 3.96 m | 3.66 m x 3.96 m |
| Main Level | Living Room | 3.7 m | 3.99 m | 3.7 m x 3.99 m |
| Main Level | Dining Room | 2.87 m | 3.96 m | 2.87 m x 3.96 m |
| Main Level | Kitchen | 2.74 m | 3.3 m | 2.74 m x 3.3 m |
https://www.realtor.ca/real-estate/26705247/89-lawrence-ave-w-toronto-lawrence-park-south
Interested?
Get More info About:89 Lawrence Ave W Toronto, Mls# C8202522
