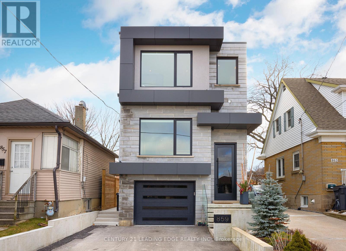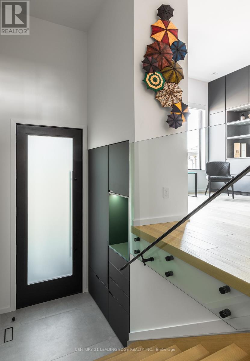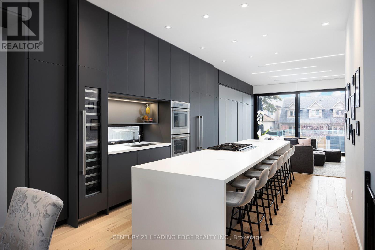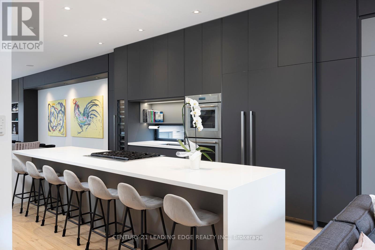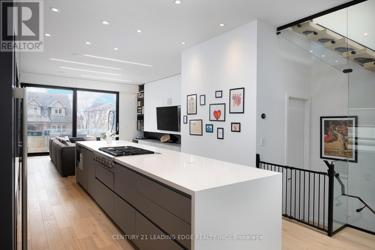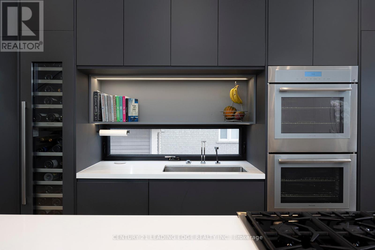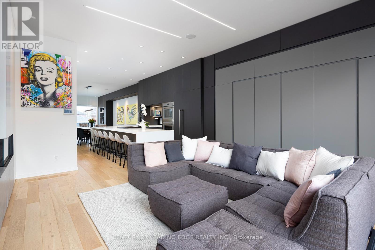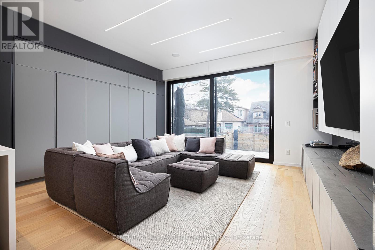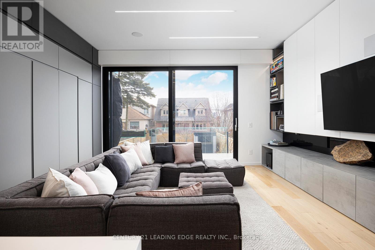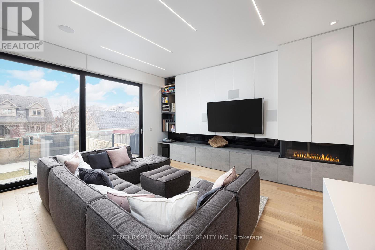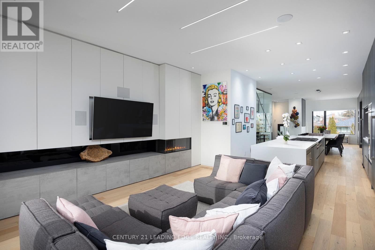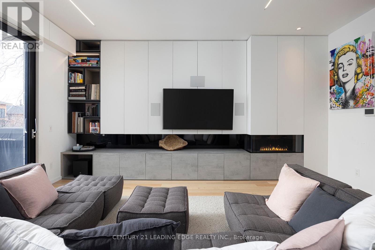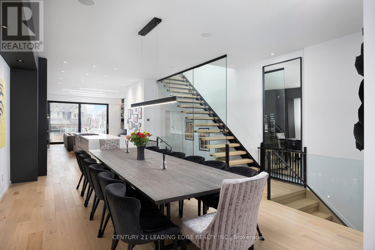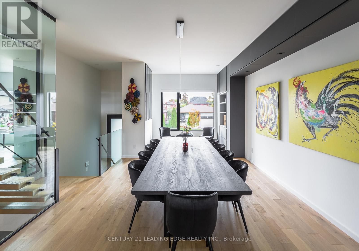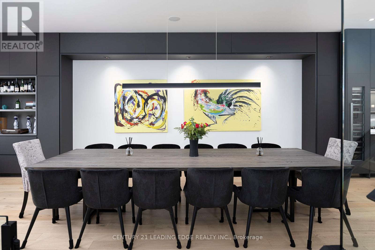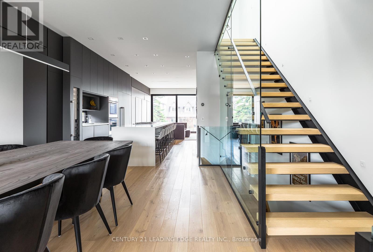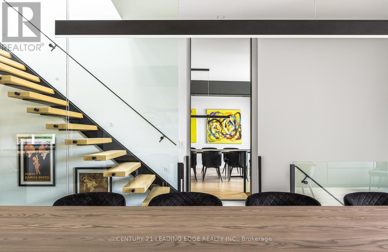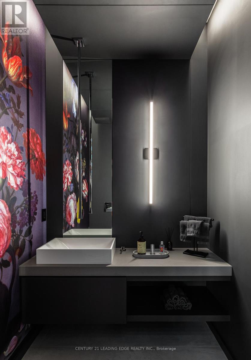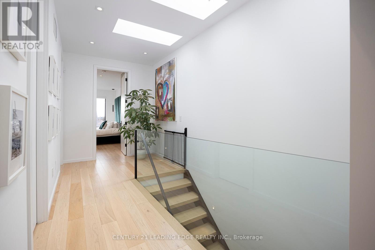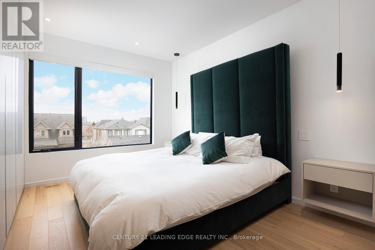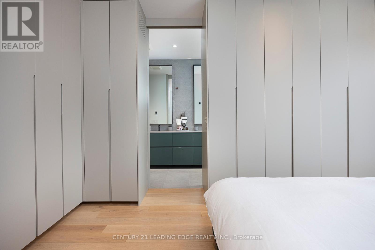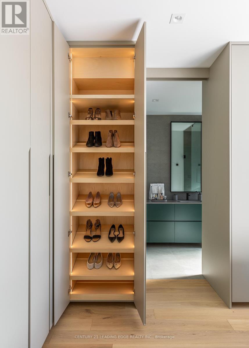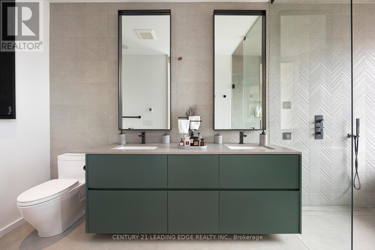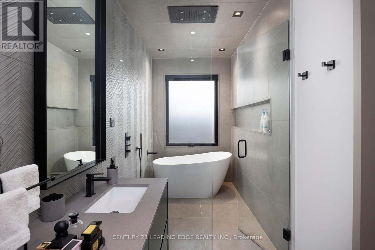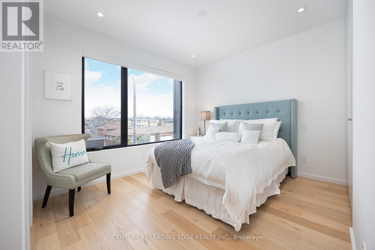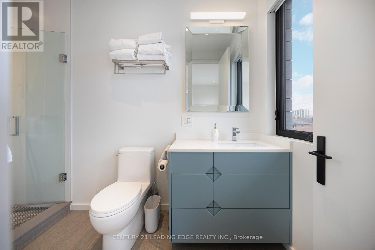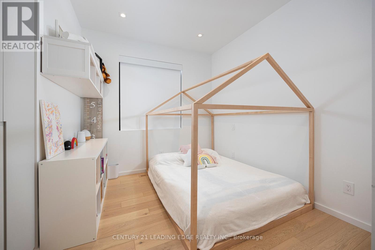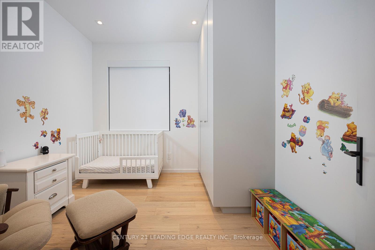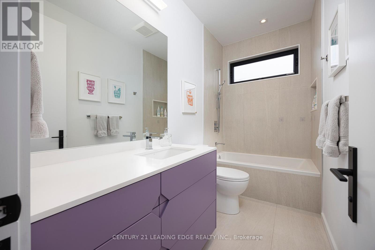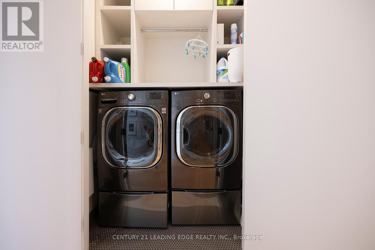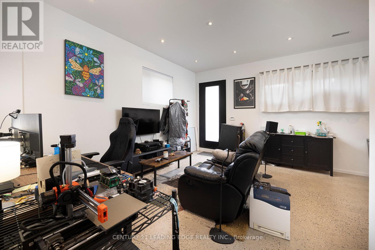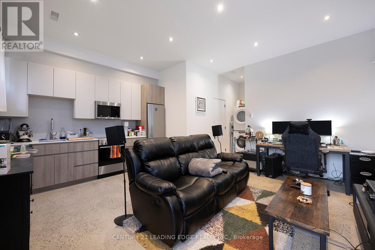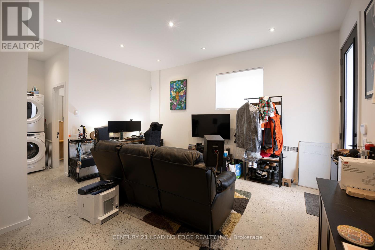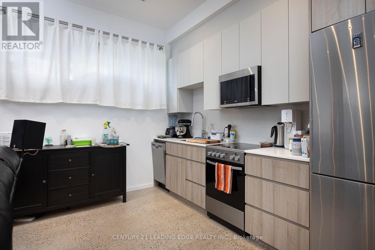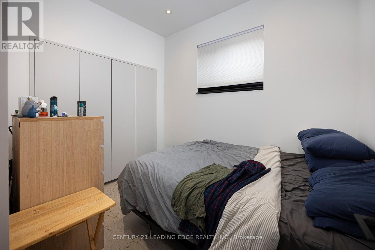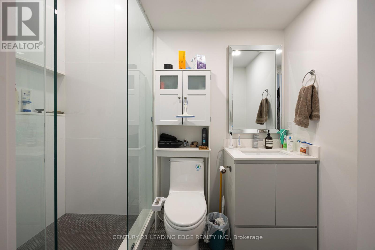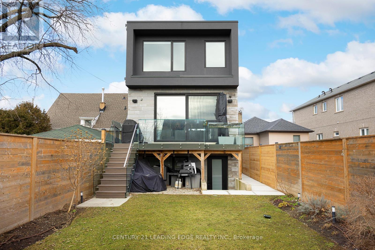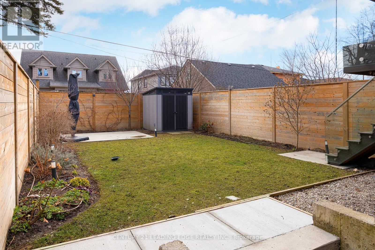859 Glencairn Ave Toronto, Ontario M6B 2A4
MLS# W8189922 - Buy this house, and I'll buy Yours*
$2,345,000
Welcome to a Builder's Own Modern Home! Open Concept Modern Masterpiece 4 Mins Away From the Subway! Chef's Gourmet Kitchen With Huge 14 Ft Waterfall Quartz Island!! Thermador Stainless Appliances With Double Oven, Wine Fridge, Custom Built-in Pantry, Automatic Built-in Hood Fan, Paneled Dishwasher. Floor To Ceiling Windows With Lift + Slide Doors to Huge Deck. Linear Fire Place, Sonos Surround Sound System on Main Floor/Primary Bedroom/Backyard. Built in Speakers for Family Room TV. Lutron Controlled Lighting Interior + Exterior Backyard/Frontyard. Frontyard/Backyard Irrigation System, BBQ Gas line, Deck With Glass Bar, Backyard Shed With Power and Wifi Booster. Custom Controlled Automatic Blinds, Floating Stairs Case, White Oak Flooring Throughout, Custom Built-in Closets Throughout, Filtered Water System, Central Vac, Exterior Camera System, Video Door Bell, 10 Feet Ceiling Main/9 Feet Second/10 Feet Basement, One Bedroom Basement Apartment With Polished Heated Concrete Floors **** EXTRAS **** See Schedule C (id:51158)
Property Details
| MLS® Number | W8189922 |
| Property Type | Single Family |
| Community Name | Yorkdale-Glen Park |
| Parking Space Total | 2 |
About 859 Glencairn Ave, Toronto, Ontario
This For sale Property is located at 859 Glencairn Ave is a Detached Single Family House set in the community of Yorkdale-Glen Park, in the City of Toronto. This Detached Single Family has a total of 5 bedroom(s), and a total of 5 bath(s) . 859 Glencairn Ave has Forced air heating and Central air conditioning. This house features a Fireplace.
The Second level includes the Primary Bedroom, Bedroom, Bedroom 2, Bedroom 3, The Basement includes the Living Room, Bedroom, The Main level includes the Living Room, Dining Room, Kitchen, Family Room, The Basement is Finished and features a Apartment in basement, Walk out.
This Toronto House's exterior is finished with Stucco. Also included on the property is a Garage
The Current price for the property located at 859 Glencairn Ave, Toronto is $2,345,000 and was listed on MLS on :2024-04-03 05:08:39
Building
| Bathroom Total | 5 |
| Bedrooms Above Ground | 4 |
| Bedrooms Below Ground | 1 |
| Bedrooms Total | 5 |
| Basement Development | Finished |
| Basement Features | Apartment In Basement, Walk Out |
| Basement Type | N/a (finished) |
| Construction Style Attachment | Detached |
| Cooling Type | Central Air Conditioning |
| Exterior Finish | Stucco |
| Fireplace Present | Yes |
| Heating Fuel | Natural Gas |
| Heating Type | Forced Air |
| Stories Total | 2 |
| Type | House |
Parking
| Garage |
Land
| Acreage | No |
| Size Irregular | 25 X 131 Ft |
| Size Total Text | 25 X 131 Ft |
Rooms
| Level | Type | Length | Width | Dimensions |
|---|---|---|---|---|
| Second Level | Primary Bedroom | 5.18 m | 3.61 m | 5.18 m x 3.61 m |
| Second Level | Bedroom | 2.78 m | 2.62 m | 2.78 m x 2.62 m |
| Second Level | Bedroom 2 | 2.78 m | 2.77 m | 2.78 m x 2.77 m |
| Second Level | Bedroom 3 | 3.64 m | 3.63 m | 3.64 m x 3.63 m |
| Basement | Living Room | 4.3 m | 4.57 m | 4.3 m x 4.57 m |
| Basement | Bedroom | 3.05 m | 2.51 m | 3.05 m x 2.51 m |
| Main Level | Living Room | 4.07 m | 3.95 m | 4.07 m x 3.95 m |
| Main Level | Dining Room | 4.15 m | 4.36 m | 4.15 m x 4.36 m |
| Main Level | Kitchen | 4.57 m | 4.36 m | 4.57 m x 4.36 m |
| Main Level | Family Room | 4.19 m | 4.27 m | 4.19 m x 4.27 m |
Utilities
| Sewer | Installed |
| Natural Gas | Installed |
| Electricity | Installed |
| Cable | Available |
https://www.realtor.ca/real-estate/26691945/859-glencairn-ave-toronto-yorkdale-glen-park
Interested?
Get More info About:859 Glencairn Ave Toronto, Mls# W8189922
