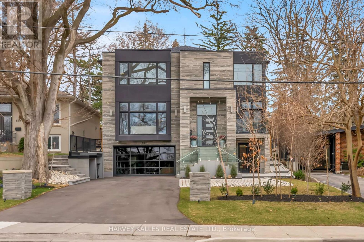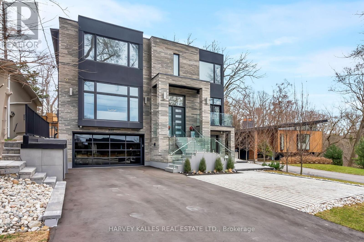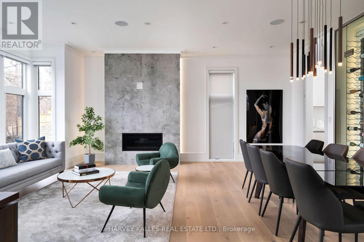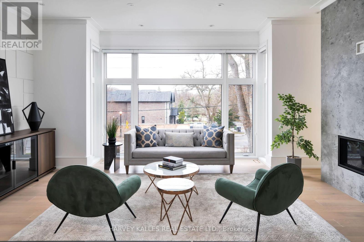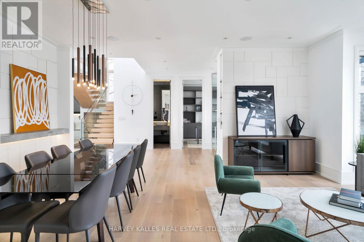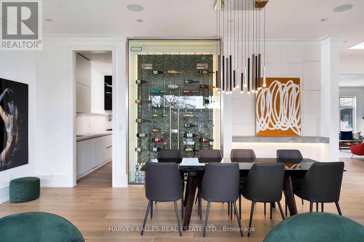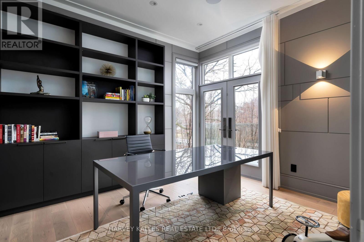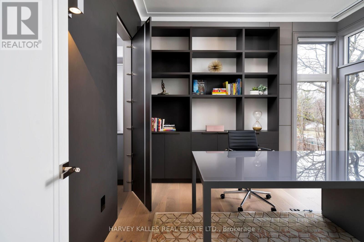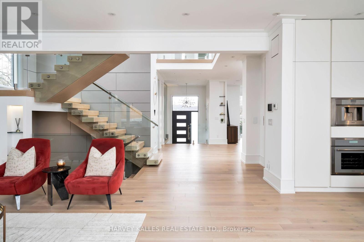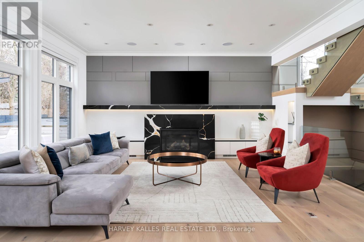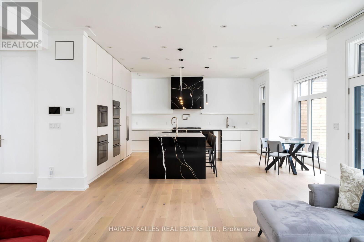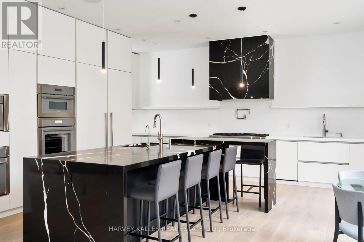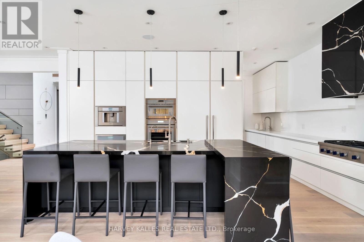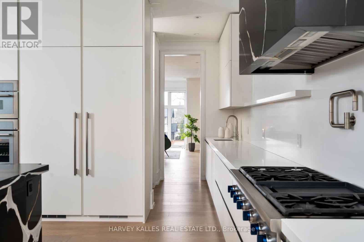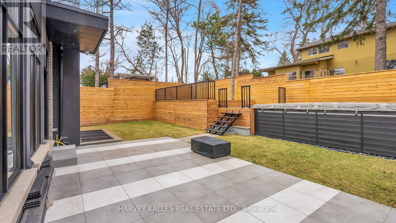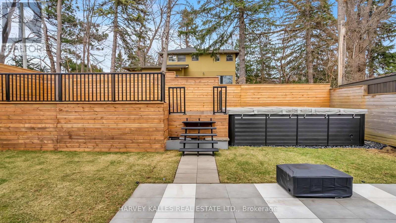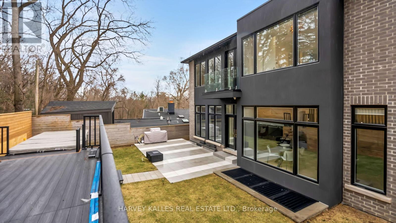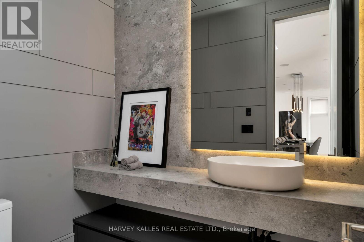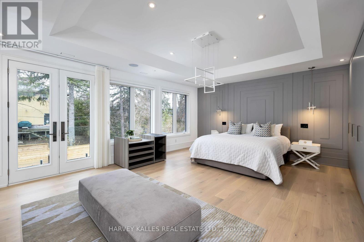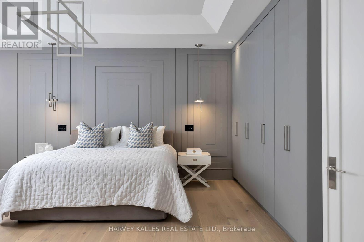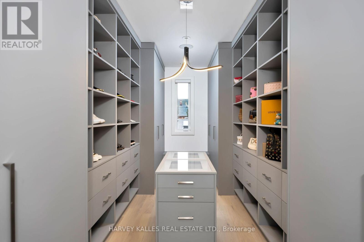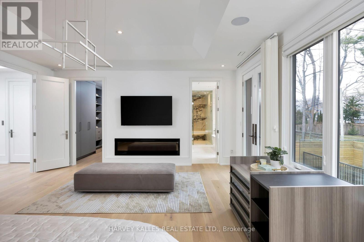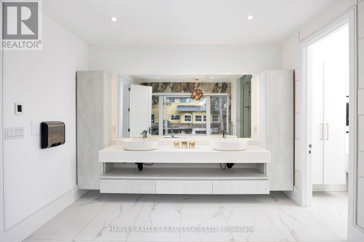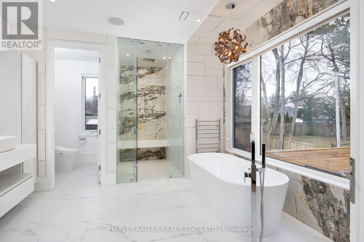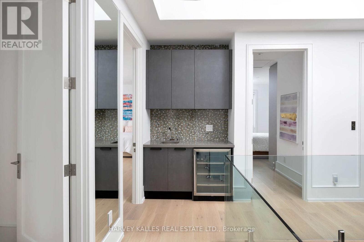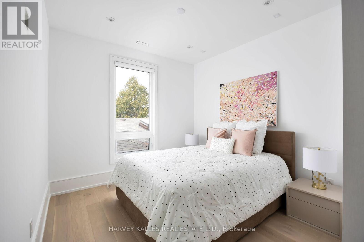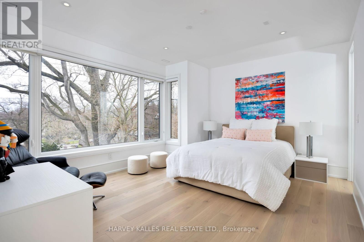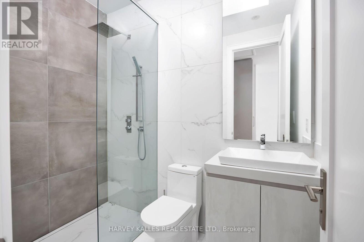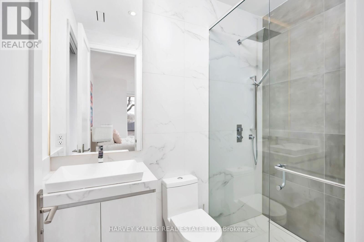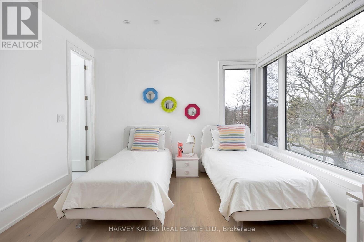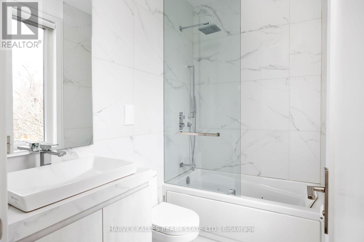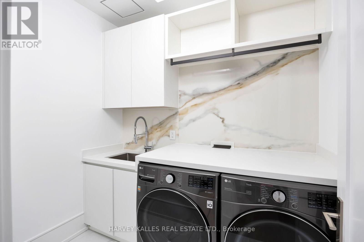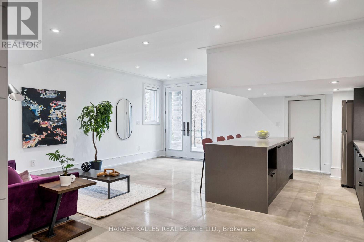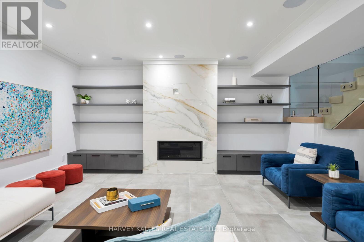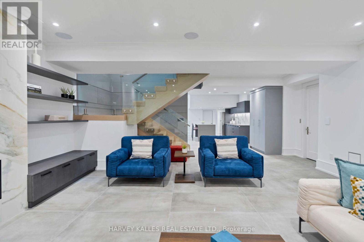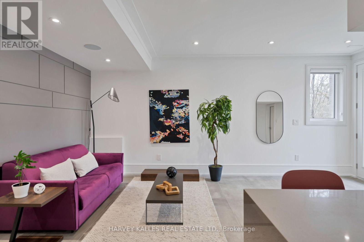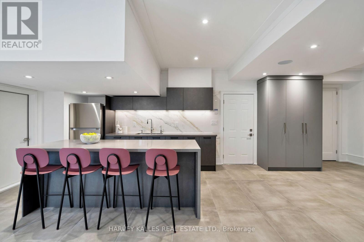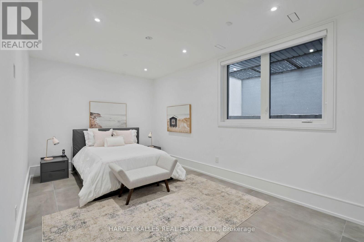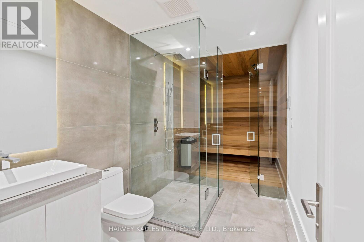837 Royal York Rd Toronto, Ontario M9Y 2V1
MLS# W8188096 - Buy this house, and I'll buy Yours*
$4,198,000
4+1 Bedrooms, 6 Baths, Balcony Off Primary Bedroom, Modern Build, 2-Storey With Elevator, Lower Level Above Grade, Separate Entrance Ideal for In-Law Suite or Office Space, Kitchen on Lower Level, Radiant Heat, Snow Melt, Backyard Swim Spa, Huge Deck for Entertaining **** EXTRAS **** See Attached Feature Sheet (id:51158)
Property Details
| MLS® Number | W8188096 |
| Property Type | Single Family |
| Community Name | Stonegate-Queensway |
| Parking Space Total | 8 |
| Pool Type | Above Ground Pool |
About 837 Royal York Rd, Toronto, Ontario
This For sale Property is located at 837 Royal York Rd is a Detached Single Family House set in the community of Stonegate-Queensway, in the City of Toronto. This Detached Single Family has a total of 5 bedroom(s), and a total of 6 bath(s) . 837 Royal York Rd has Forced air heating and Central air conditioning. This house features a Fireplace.
The Lower level includes the Family Room, Bedroom, Kitchen, The Main level includes the Living Room, Dining Room, Office, Kitchen, Family Room, The Upper Level includes the Primary Bedroom, Bedroom, Bedroom, Bedroom, The Basement is Finished and features a Walk out.
This Toronto House's exterior is finished with Stone, Stucco. You'll enjoy this property in the summer with the Above ground pool. Also included on the property is a Garage
The Current price for the property located at 837 Royal York Rd, Toronto is $4,198,000 and was listed on MLS on :2024-04-09 15:26:51
Building
| Bathroom Total | 6 |
| Bedrooms Above Ground | 4 |
| Bedrooms Below Ground | 1 |
| Bedrooms Total | 5 |
| Basement Development | Finished |
| Basement Features | Walk Out |
| Basement Type | N/a (finished) |
| Construction Style Attachment | Detached |
| Cooling Type | Central Air Conditioning |
| Exterior Finish | Stone, Stucco |
| Fireplace Present | Yes |
| Heating Fuel | Natural Gas |
| Heating Type | Forced Air |
| Stories Total | 2 |
| Type | House |
Parking
| Garage |
Land
| Acreage | No |
| Size Irregular | 53 X 135 Ft |
| Size Total Text | 53 X 135 Ft |
Rooms
| Level | Type | Length | Width | Dimensions |
|---|---|---|---|---|
| Lower Level | Family Room | 7.41 m | 8.15 m | 7.41 m x 8.15 m |
| Lower Level | Bedroom | 5.9 m | 3.28 m | 5.9 m x 3.28 m |
| Lower Level | Kitchen | 2.78 m | 5.64 m | 2.78 m x 5.64 m |
| Main Level | Living Room | 8.9 m | 7.33 m | 8.9 m x 7.33 m |
| Main Level | Dining Room | 8.9 m | 7.33 m | 8.9 m x 7.33 m |
| Main Level | Office | 3.3 m | 3.77 m | 3.3 m x 3.77 m |
| Main Level | Kitchen | 5.94 m | 7.8 m | 5.94 m x 7.8 m |
| Main Level | Family Room | 6.38 m | 7.87 m | 6.38 m x 7.87 m |
| Upper Level | Primary Bedroom | 6.75 m | 5.45 m | 6.75 m x 5.45 m |
| Upper Level | Bedroom | 5.46 m | 3.16 m | 5.46 m x 3.16 m |
| Upper Level | Bedroom | 6.83 m | 4.11 m | 6.83 m x 4.11 m |
| Upper Level | Bedroom | 5.38 m | 3.8 m | 5.38 m x 3.8 m |
https://www.realtor.ca/real-estate/26689054/837-royal-york-rd-toronto-stonegate-queensway
Interested?
Get More info About:837 Royal York Rd Toronto, Mls# W8188096
