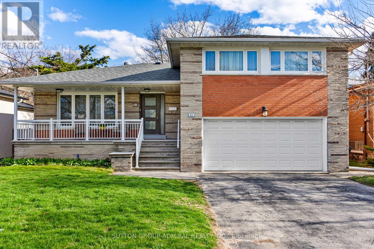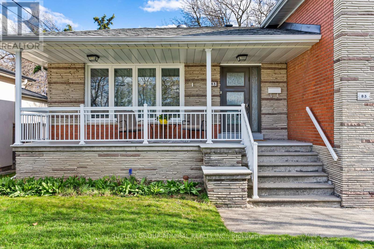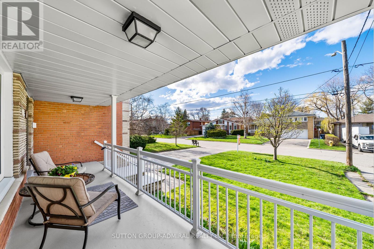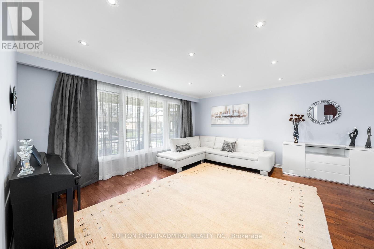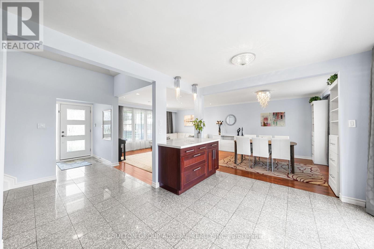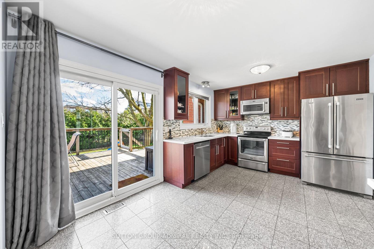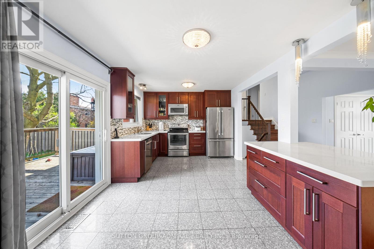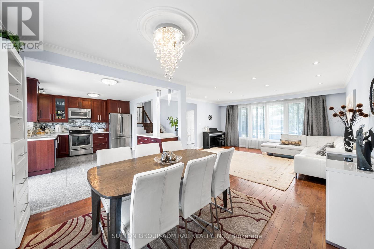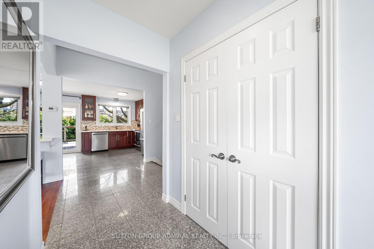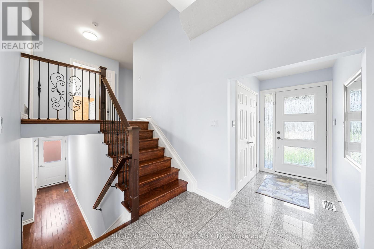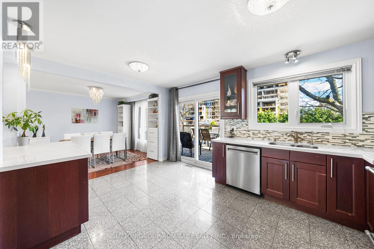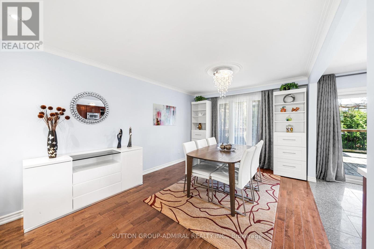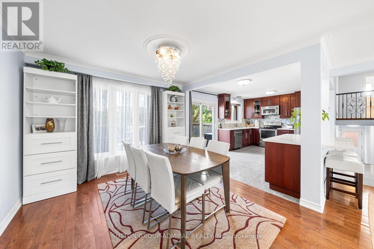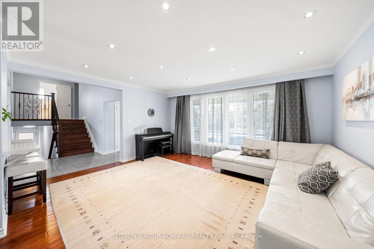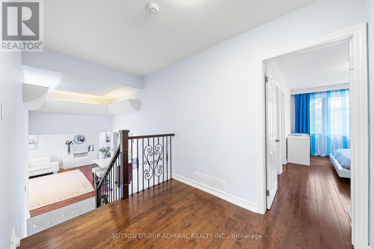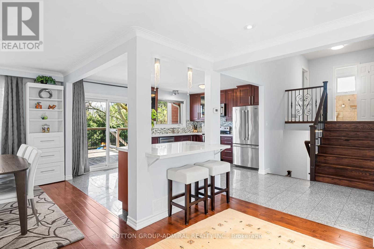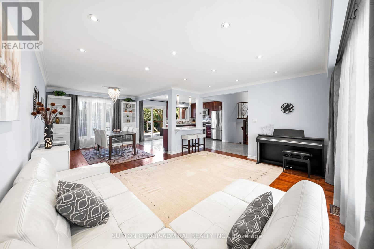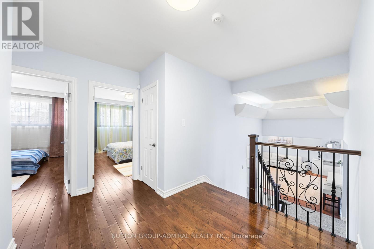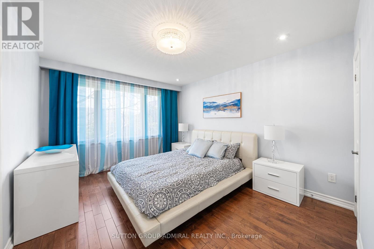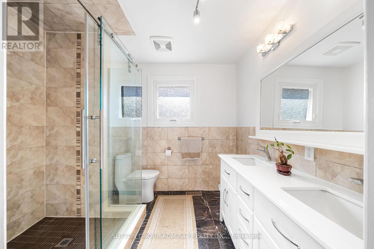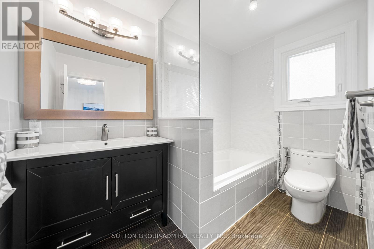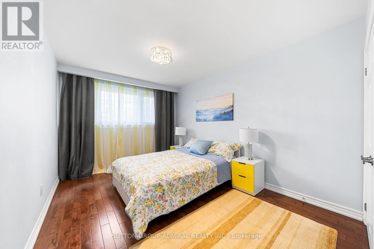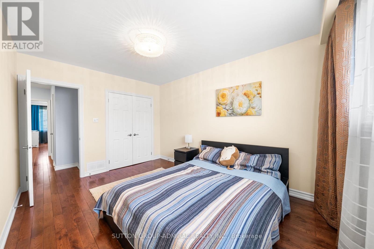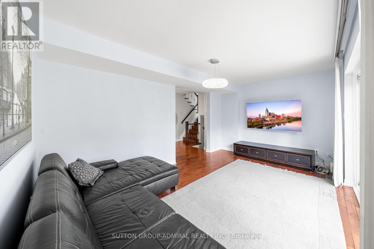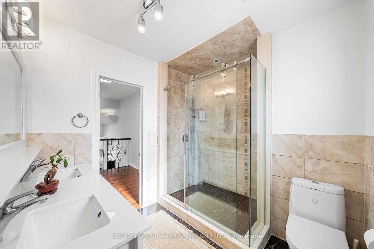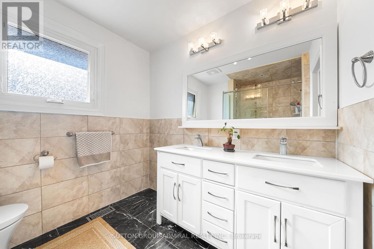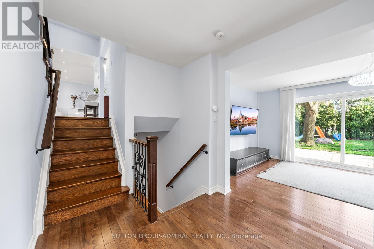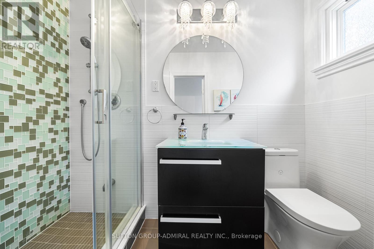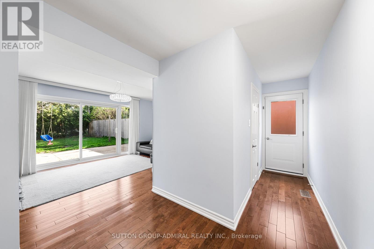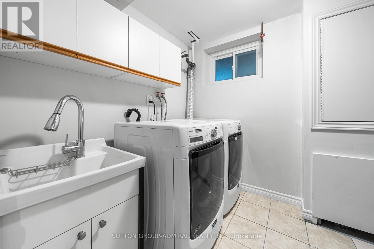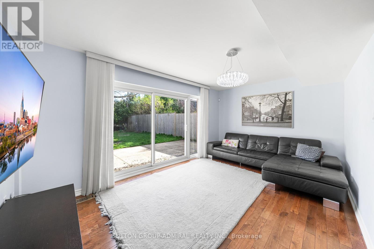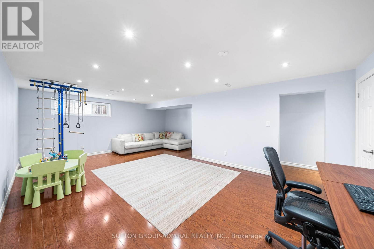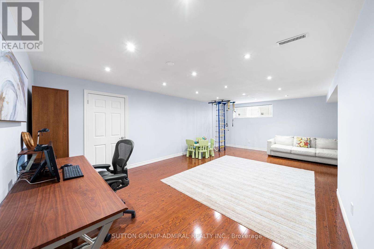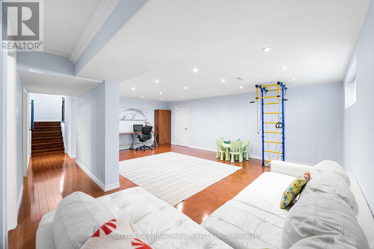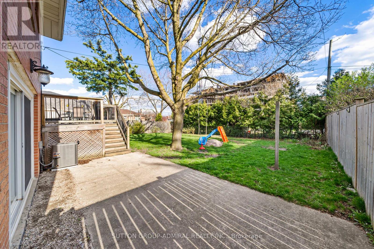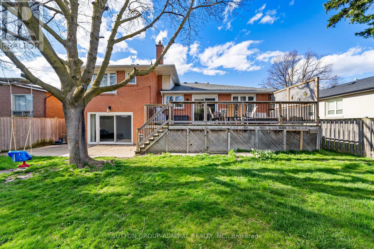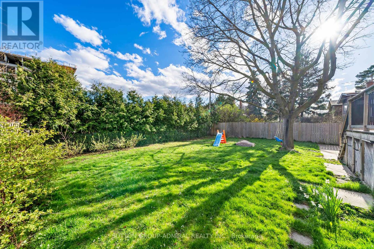83 Cocksfield Ave Toronto, Ontario M3H 3T1
MLS# C8272174 - Buy this house, and I'll buy Yours*
$1,759,900
Welcome to 83 Cocksfield Avenue in Toronto's coveted Bathurst Manor. This stunning 4 level 3 +2 bedrooms side split is fully renovated contain 3 full bathrooms, Hardwood through out, freshly painted, newer windows, kitchen, bathrooms, pot lights, 4 years new roof, waterproofed, new air conditioning, new dishwasher. Huge family room, which may be converted to an additional bedroom. Finished lower level with a separate side entrance, 3 pieces washroom and rough in kitchen, spacious and gracious principal rooms, bright kitchen with walk out to oversized deck, 2 car garage, close to Bathurst, Downsview subway, parks, community center, places of wo **** EXTRAS **** all existing appliances, all window treatment, aelf (id:51158)
Property Details
| MLS® Number | C8272174 |
| Property Type | Single Family |
| Community Name | Bathurst Manor |
| Amenities Near By | Park, Place Of Worship, Public Transit, Schools |
| Community Features | Community Centre |
| Parking Space Total | 6 |
About 83 Cocksfield Ave, Toronto, Ontario
This For sale Property is located at 83 Cocksfield Ave is a Detached Single Family House set in the community of Bathurst Manor, in the City of Toronto. Nearby amenities include - Park, Place of Worship, Public Transit, Schools. This Detached Single Family has a total of 5 bedroom(s), and a total of 3 bath(s) . 83 Cocksfield Ave has Forced air heating and Central air conditioning. This house features a Fireplace.
The Lower level includes the Bedroom 4, Bedroom 5, The Main level includes the Living Room, Dining Room, Kitchen, The Upper Level includes the Primary Bedroom, Bedroom 2, Bedroom 3, The Ground level includes the Family Room, The Basement is Finished.
This Toronto House's exterior is finished with Brick. Also included on the property is a Attached Garage
The Current price for the property located at 83 Cocksfield Ave, Toronto is $1,759,900 and was listed on MLS on :2024-04-25 23:25:38
Building
| Bathroom Total | 3 |
| Bedrooms Above Ground | 3 |
| Bedrooms Below Ground | 2 |
| Bedrooms Total | 5 |
| Basement Development | Finished |
| Basement Type | Full (finished) |
| Construction Style Attachment | Detached |
| Construction Style Split Level | Sidesplit |
| Cooling Type | Central Air Conditioning |
| Exterior Finish | Brick |
| Heating Fuel | Natural Gas |
| Heating Type | Forced Air |
| Type | House |
Parking
| Attached Garage |
Land
| Acreage | No |
| Land Amenities | Park, Place Of Worship, Public Transit, Schools |
| Size Irregular | 56 X 115 Ft |
| Size Total Text | 56 X 115 Ft |
Rooms
| Level | Type | Length | Width | Dimensions |
|---|---|---|---|---|
| Lower Level | Bedroom 4 | 4.12 m | 4.07 m | 4.12 m x 4.07 m |
| Lower Level | Bedroom 5 | 4.9 m | 2.82 m | 4.9 m x 2.82 m |
| Main Level | Living Room | 4.19 m | 4.7 m | 4.19 m x 4.7 m |
| Main Level | Dining Room | 3.48 m | 3.25 m | 3.48 m x 3.25 m |
| Main Level | Kitchen | 4.57 m | 3.96 m | 4.57 m x 3.96 m |
| Upper Level | Primary Bedroom | 4.57 m | 3.35 m | 4.57 m x 3.35 m |
| Upper Level | Bedroom 2 | 4.09 m | 2.97 m | 4.09 m x 2.97 m |
| Upper Level | Bedroom 3 | 4.09 m | 3.02 m | 4.09 m x 3.02 m |
| Ground Level | Family Room | 5.18 m | 3.33 m | 5.18 m x 3.33 m |
https://www.realtor.ca/real-estate/26803670/83-cocksfield-ave-toronto-bathurst-manor
Interested?
Get More info About:83 Cocksfield Ave Toronto, Mls# C8272174
