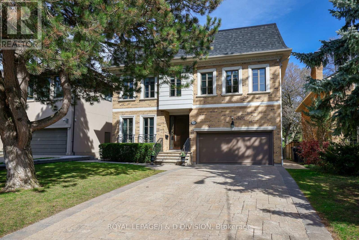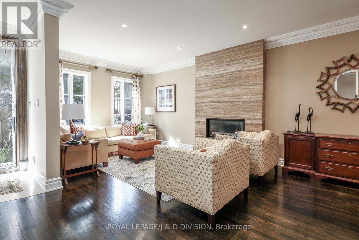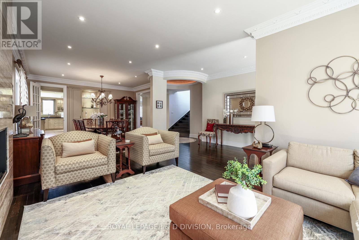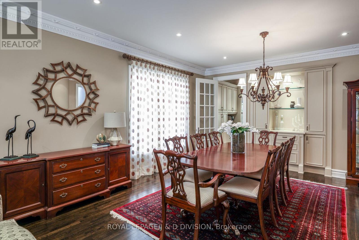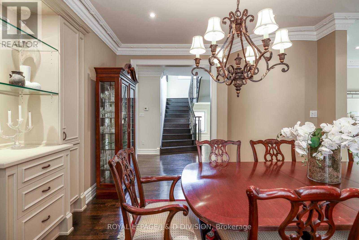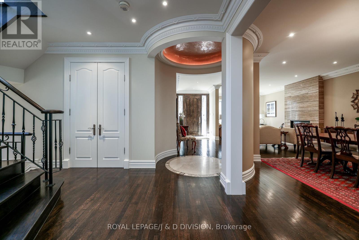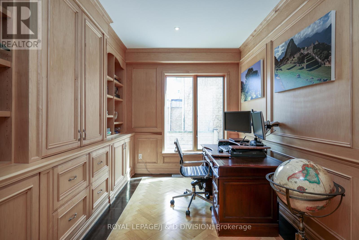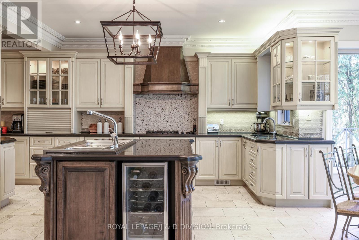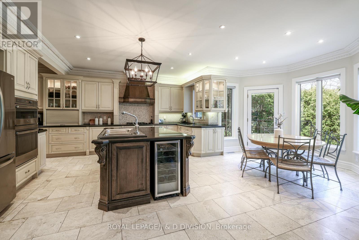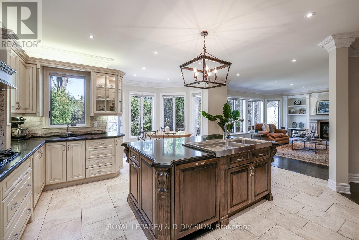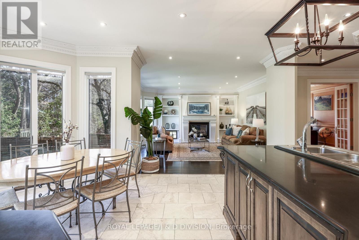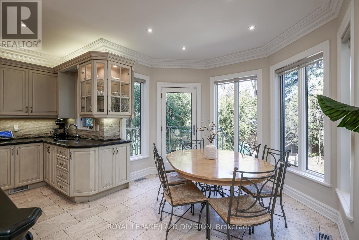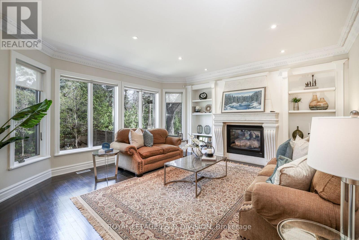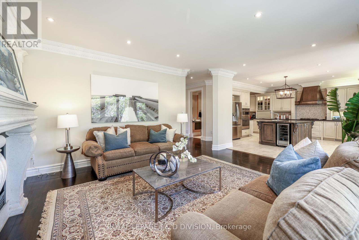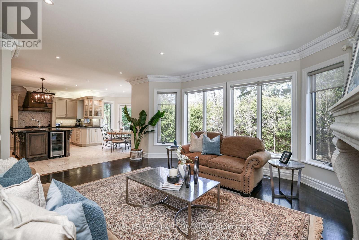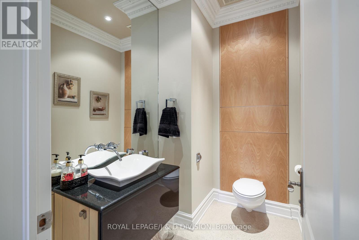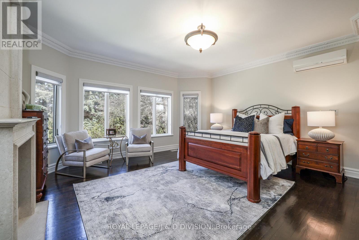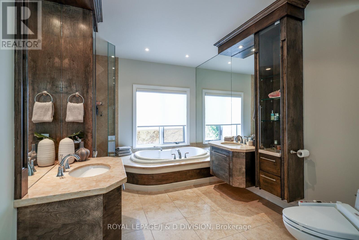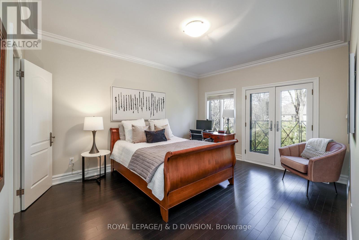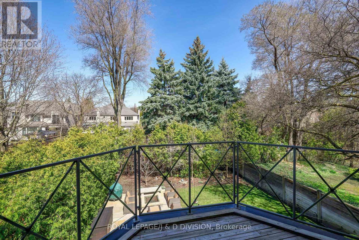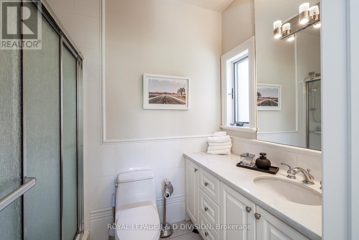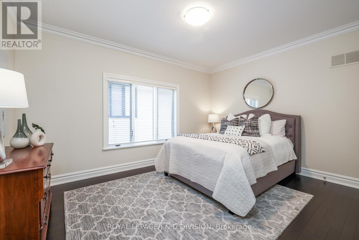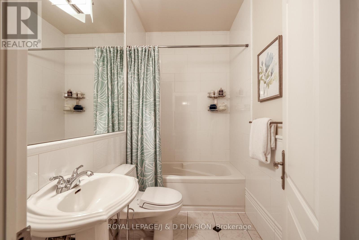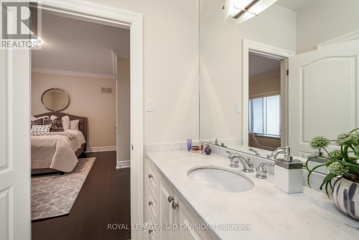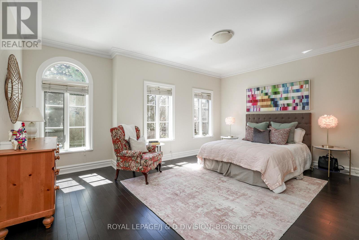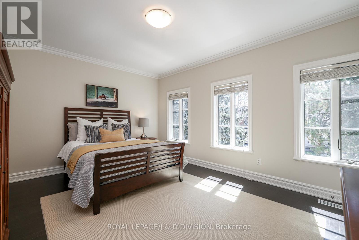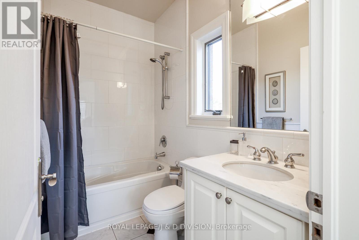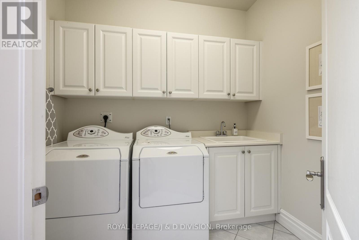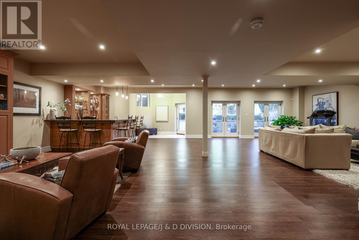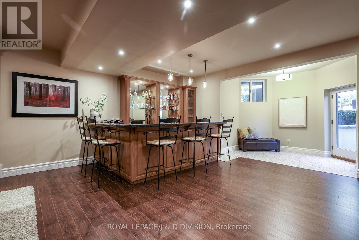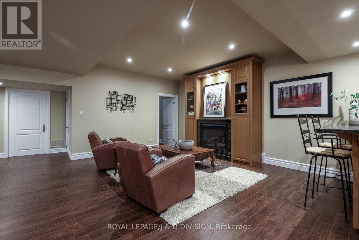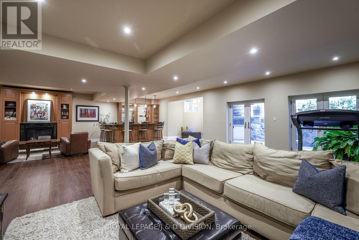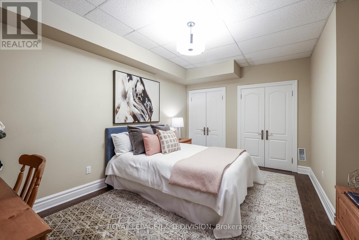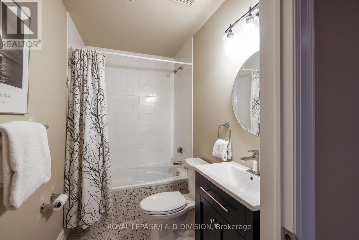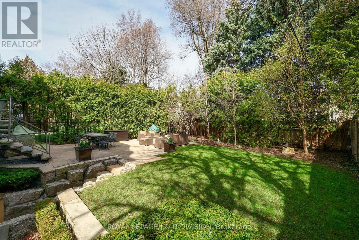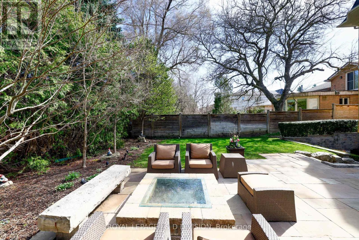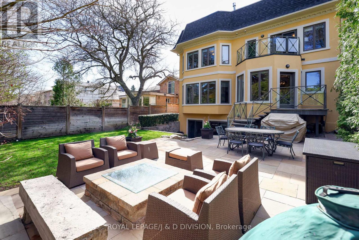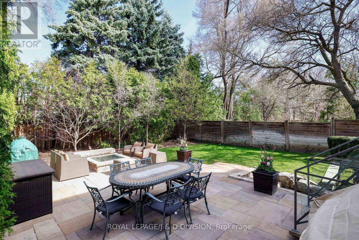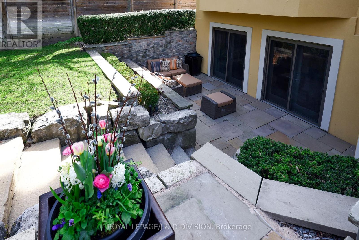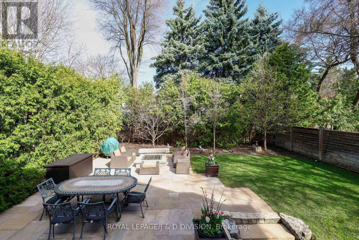82 Munro Blvd Toronto, Ontario M2P 1C4
MLS# C8247596 - Buy this house, and I'll buy Yours*
$4,595,000
Prestigious St. Andrew's - Owen School*Custom Built*Quiet coveted street*Ideal for entertaining*Grand foyer, open concept living/dining*Elegant millwork, 10' Ceiling on main, plaster crown mouldings, hardwood floors, wrought iron details, marble, granite, Modern powder room, Large chef's kitchen, centre island, breakfast area with w/o to stone patio, family room-custom millwork, gas fireplace* Panelled Library with French doors* Primary suite with fireplace, spa-style 5 piece ensuite, walk-in closet*Four additional spacious bedrooms with three additional baths*Second floor laundry room*Lower level with 9' ceilings, oversized recreation room with wet bar, fireplace, and two walk-outs to stone patio & garden*Teen/nanny suite - 3 piece bath*Mud room entrance to oversized double car garage*Andersen windows, New roof, Level 2 car charger outlet, maximum natural light-Luxury turnkey easy family living*Outstanding space, flow and finishes! **** EXTRAS **** Stainless steel appliances: fridge, gas stove top, BI oven, DW, microwave, 2 bar fridges, washer, dryer, recreation rm tv, window coverings, CVAC, all lights, security system & cameras, sprinkler system, EGDO, garden lighting, hwt, gas bbq. (id:51158)
Property Details
| MLS® Number | C8247596 |
| Property Type | Single Family |
| Community Name | St. Andrew-Windfields |
| Amenities Near By | Hospital, Park, Public Transit, Schools |
| Parking Space Total | 6 |
About 82 Munro Blvd, Toronto, Ontario
This For sale Property is located at 82 Munro Blvd is a Detached Single Family House set in the community of St. Andrew-Windfields, in the City of Toronto. Nearby amenities include - Hospital, Park, Public Transit, Schools. This Detached Single Family has a total of 6 bedroom(s), and a total of 6 bath(s) . 82 Munro Blvd has Forced air heating and Central air conditioning. This house features a Fireplace.
The Second level includes the Primary Bedroom, Bedroom 2, Bedroom 3, Bedroom 4, Bedroom 5, The Lower level includes the Recreational, Games Room, Bedroom, The Ground level includes the Living Room, Dining Room, Library, Kitchen, Family Room, The Basement is Finished and features a Walk out.
This Toronto House's exterior is finished with Brick, Stucco. Also included on the property is a Garage
The Current price for the property located at 82 Munro Blvd, Toronto is $4,595,000 and was listed on MLS on :2024-04-19 15:26:43
Building
| Bathroom Total | 6 |
| Bedrooms Above Ground | 5 |
| Bedrooms Below Ground | 1 |
| Bedrooms Total | 6 |
| Basement Development | Finished |
| Basement Features | Walk Out |
| Basement Type | N/a (finished) |
| Construction Style Attachment | Detached |
| Cooling Type | Central Air Conditioning |
| Exterior Finish | Brick, Stucco |
| Fireplace Present | Yes |
| Heating Fuel | Natural Gas |
| Heating Type | Forced Air |
| Stories Total | 2 |
| Type | House |
Parking
| Garage |
Land
| Acreage | No |
| Land Amenities | Hospital, Park, Public Transit, Schools |
| Size Irregular | 50 X 136 Ft |
| Size Total Text | 50 X 136 Ft |
Rooms
| Level | Type | Length | Width | Dimensions |
|---|---|---|---|---|
| Second Level | Primary Bedroom | 5.16 m | 5 m | 5.16 m x 5 m |
| Second Level | Bedroom 2 | 4.55 m | 3.71 m | 4.55 m x 3.71 m |
| Second Level | Bedroom 3 | 4.52 m | 4.19 m | 4.52 m x 4.19 m |
| Second Level | Bedroom 4 | 5.41 m | 3.76 m | 5.41 m x 3.76 m |
| Second Level | Bedroom 5 | 4.83 m | 3.89 m | 4.83 m x 3.89 m |
| Lower Level | Recreational, Games Room | 10.67 m | 8.53 m | 10.67 m x 8.53 m |
| Lower Level | Bedroom | 4.7 m | 3.61 m | 4.7 m x 3.61 m |
| Ground Level | Living Room | 5.87 m | 3.48 m | 5.87 m x 3.48 m |
| Ground Level | Dining Room | 4.7 m | 4.19 m | 4.7 m x 4.19 m |
| Ground Level | Library | 4.06 m | 2.84 m | 4.06 m x 2.84 m |
| Ground Level | Kitchen | 5.94 m | 4.88 m | 5.94 m x 4.88 m |
| Ground Level | Family Room | 6.1 m | 5.03 m | 6.1 m x 5.03 m |
https://www.realtor.ca/real-estate/26769573/82-munro-blvd-toronto-st-andrew-windfields
Interested?
Get More info About:82 Munro Blvd Toronto, Mls# C8247596
