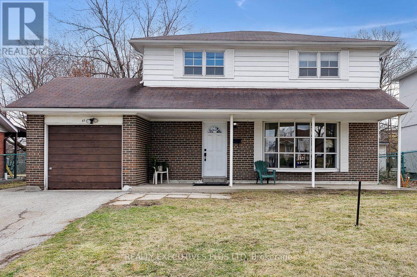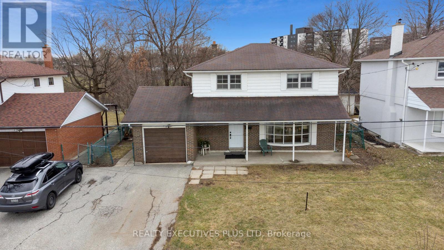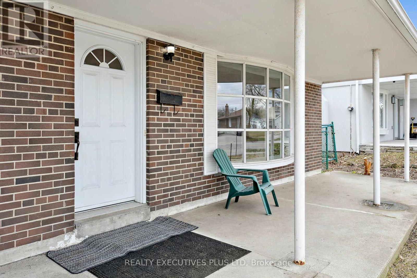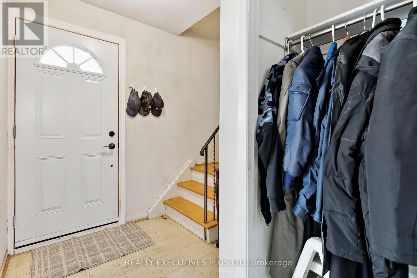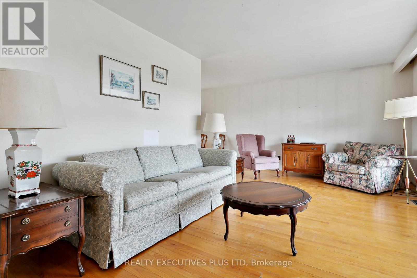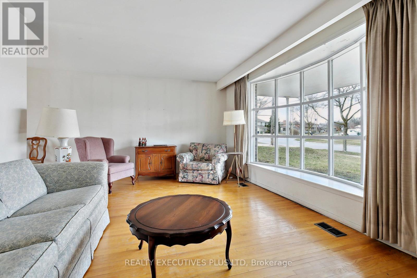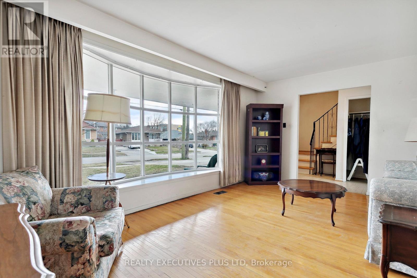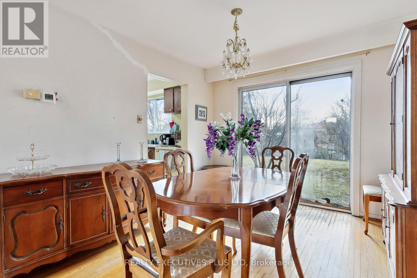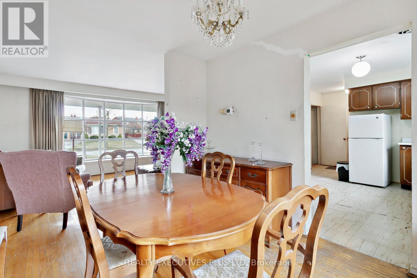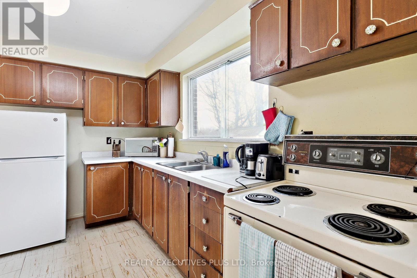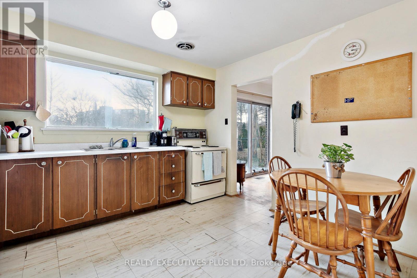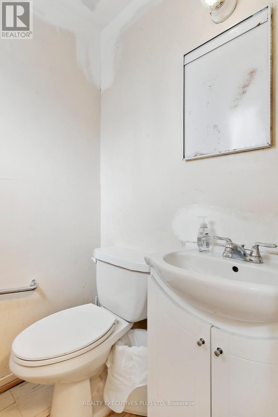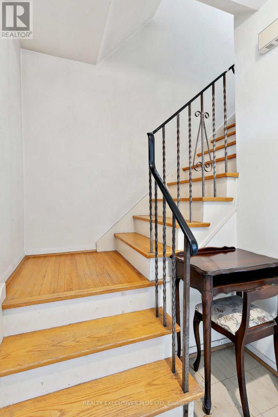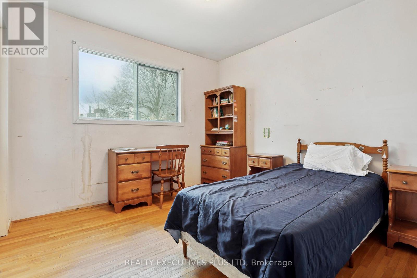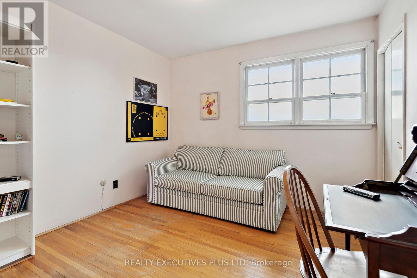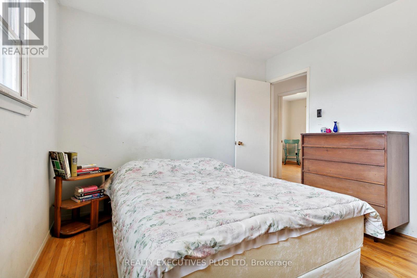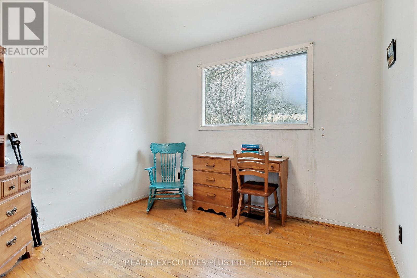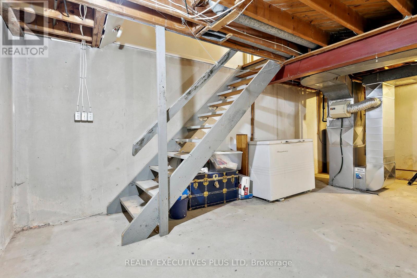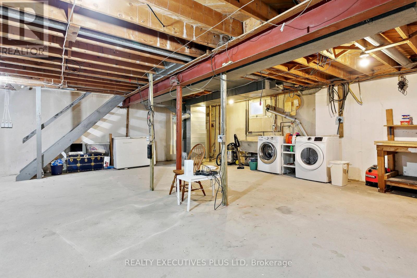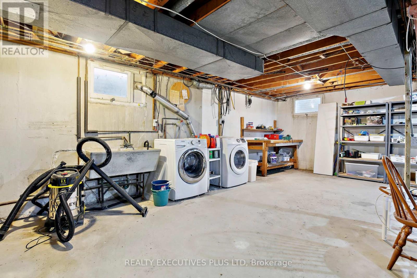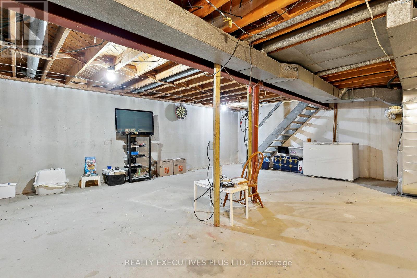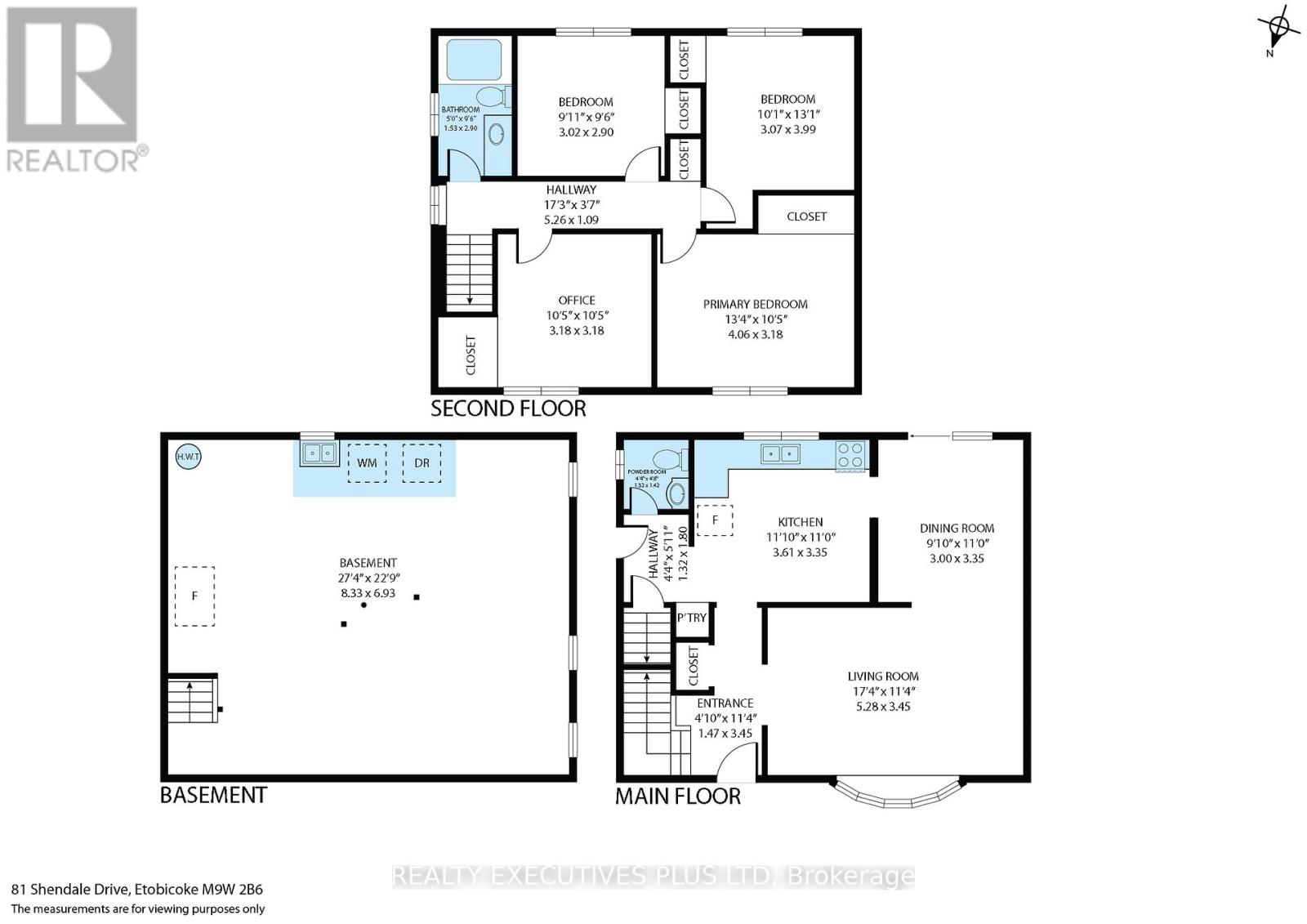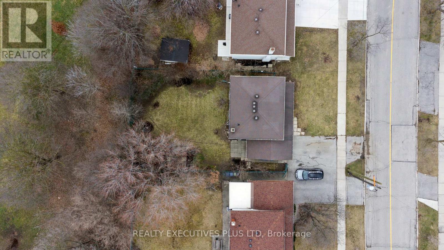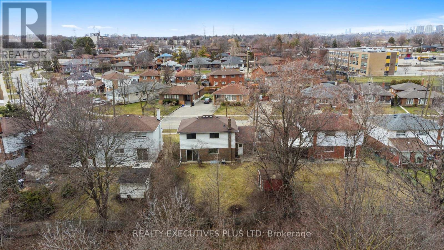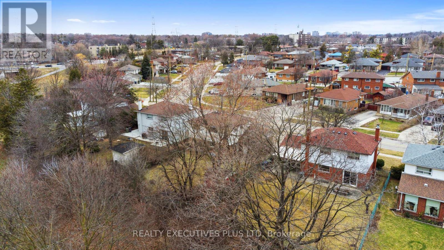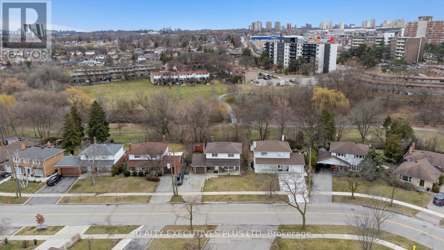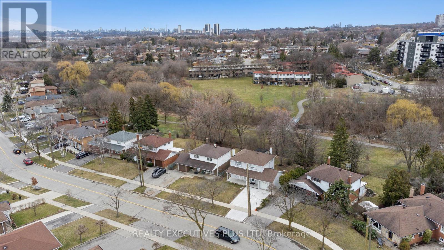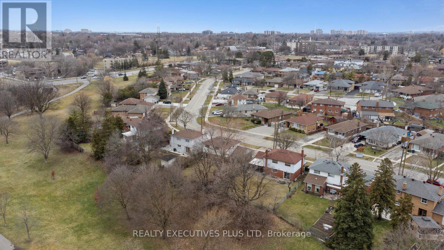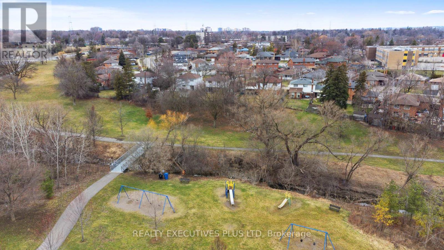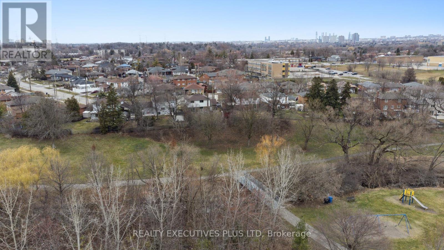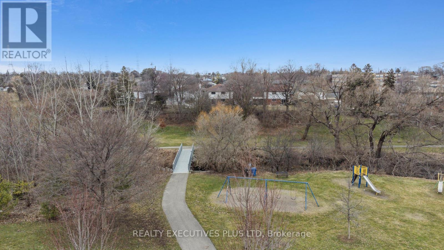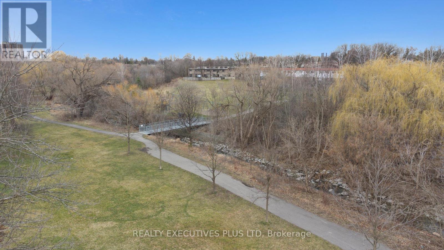81 Shendale Dr Toronto, Ontario M9W 2B6
MLS# W8149254 - Buy this house, and I'll buy Yours*
$999,900
Ravine Lot, this home backs onto the Elms Park This well loved 4 Bedroom, 2 Storey Detached home has been in the same family since 1964 and is looking for a new Owner. L- Shaped Living/Dining room and a sliding glass door walking out to the backyard. Enjoy the privacy. The basement is unfinished and full of potential for the new Owner. 1 1/2 Bathrooms, High Efficiency Furnace, Of Course there is Central Air. This home needs updating and elbow grease to turn this into your Castle. **** EXTRAS **** Stove, Fridge, Washer, Dryer, 100 AMP Breakers, High Efficiency Furnace (2019), Water Heater (2018) (O), Central Air Conditioning, All Existing Light Fixtures, All Existing Window Coverings, Oak Hardwood Floors (id:51158)
Property Details
| MLS® Number | W8149254 |
| Property Type | Single Family |
| Community Name | Elms-Old Rexdale |
| Parking Space Total | 5 |
About 81 Shendale Dr, Toronto, Ontario
This For sale Property is located at 81 Shendale Dr is a Detached Single Family House set in the community of Elms-Old Rexdale, in the City of Toronto. This Detached Single Family has a total of 4 bedroom(s), and a total of 2 bath(s) . 81 Shendale Dr has Forced air heating and Central air conditioning. This house features a Fireplace.
The Second level includes the Primary Bedroom, Bedroom 2, Bedroom 3, Bedroom 4, The Main level includes the Living Room, Dining Room, Kitchen, The Basement is Unfinished.
This Toronto House's exterior is finished with Brick, Wood. Also included on the property is a Attached Garage
The Current price for the property located at 81 Shendale Dr, Toronto is $999,900 and was listed on MLS on :2024-04-16 13:25:27
Building
| Bathroom Total | 2 |
| Bedrooms Above Ground | 4 |
| Bedrooms Total | 4 |
| Basement Development | Unfinished |
| Basement Type | N/a (unfinished) |
| Construction Style Attachment | Detached |
| Cooling Type | Central Air Conditioning |
| Exterior Finish | Brick, Wood |
| Heating Fuel | Natural Gas |
| Heating Type | Forced Air |
| Stories Total | 2 |
| Type | House |
Parking
| Attached Garage |
Land
| Acreage | No |
| Size Irregular | 55 X 111 Ft |
| Size Total Text | 55 X 111 Ft |
Rooms
| Level | Type | Length | Width | Dimensions |
|---|---|---|---|---|
| Second Level | Primary Bedroom | 4.08 m | 3.19 m | 4.08 m x 3.19 m |
| Second Level | Bedroom 2 | 3.22 m | 3.07 m | 3.22 m x 3.07 m |
| Second Level | Bedroom 3 | 3.05 m | 2.94 m | 3.05 m x 2.94 m |
| Second Level | Bedroom 4 | 3.22 m | 3.11 m | 3.22 m x 3.11 m |
| Main Level | Living Room | 5.3 m | 3.32 m | 5.3 m x 3.32 m |
| Main Level | Dining Room | 3.37 m | 3.04 m | 3.37 m x 3.04 m |
| Main Level | Kitchen | 3.63 m | 3.16 m | 3.63 m x 3.16 m |
Utilities
| Sewer | Installed |
| Natural Gas | Installed |
| Electricity | Installed |
| Cable | Installed |
https://www.realtor.ca/real-estate/26633355/81-shendale-dr-toronto-elms-old-rexdale
Interested?
Get More info About:81 Shendale Dr Toronto, Mls# W8149254
