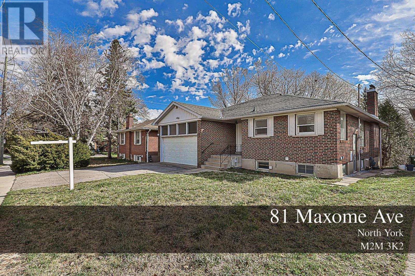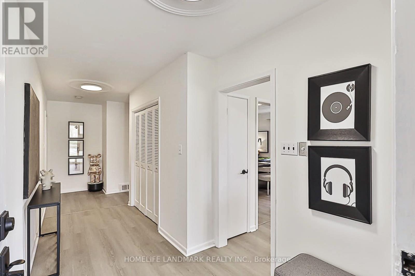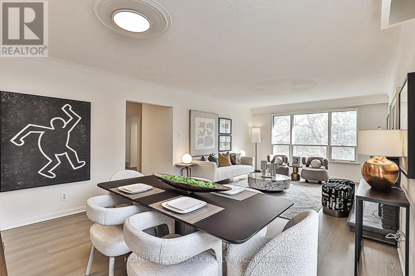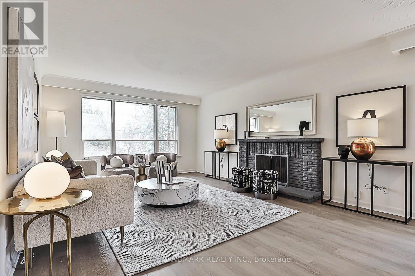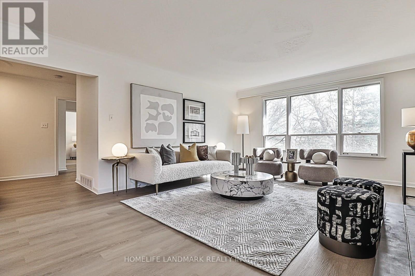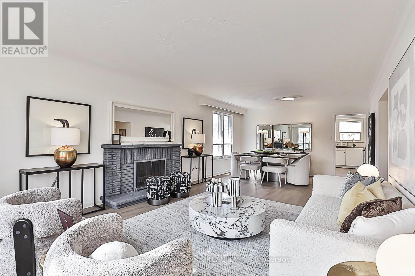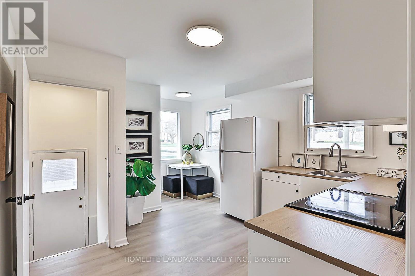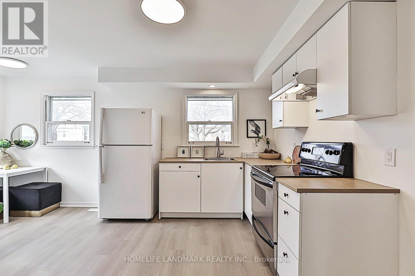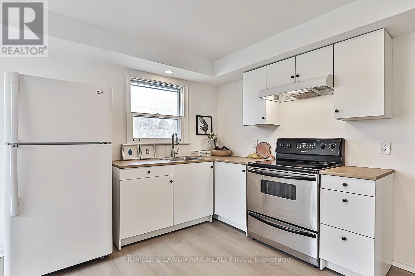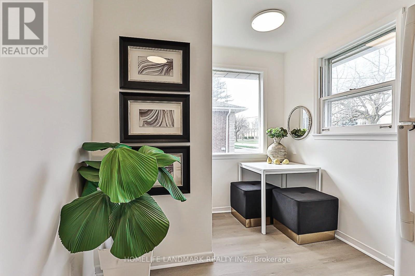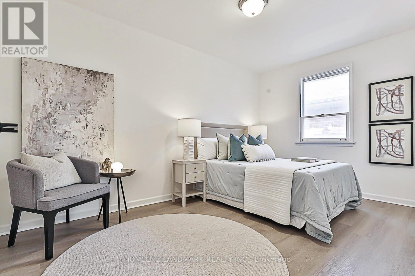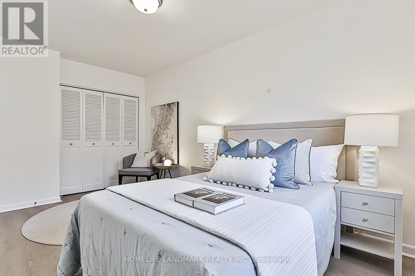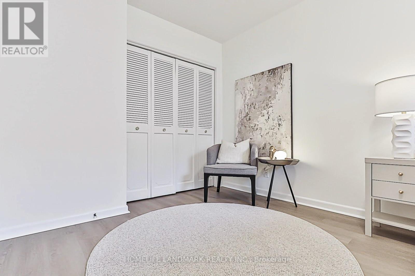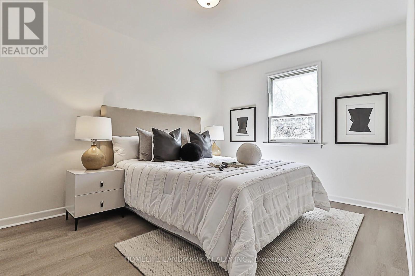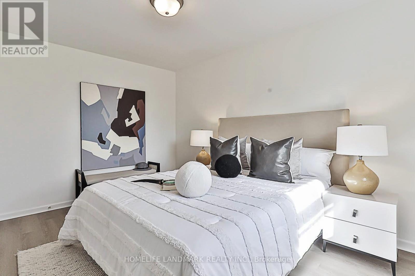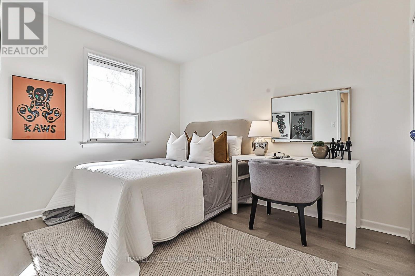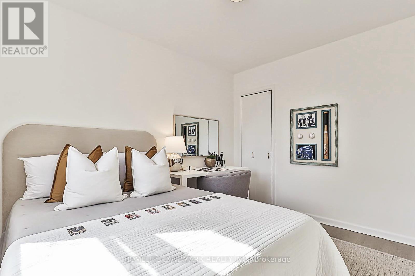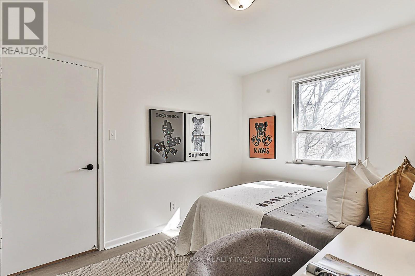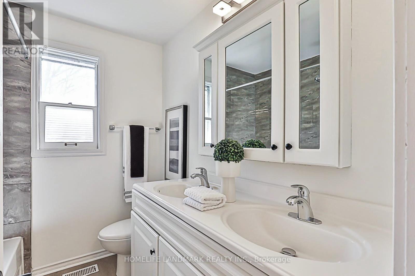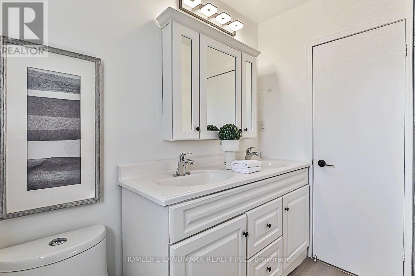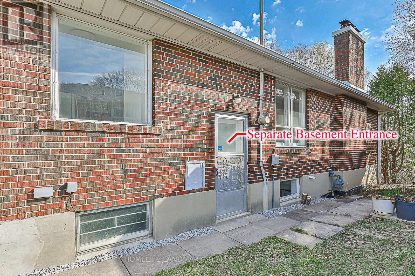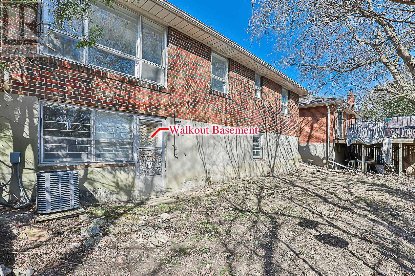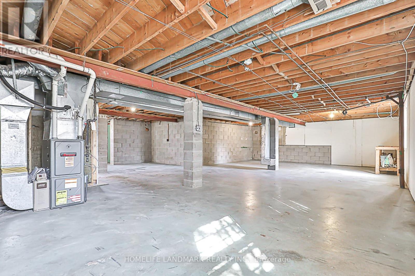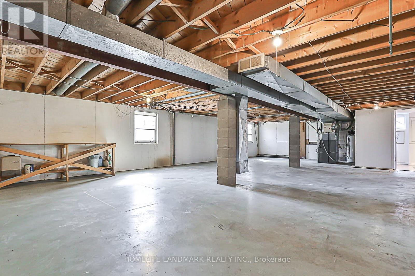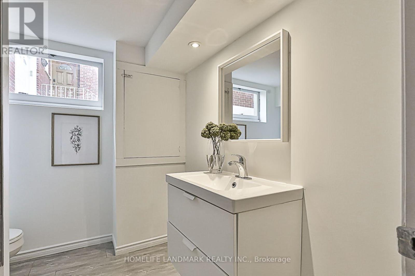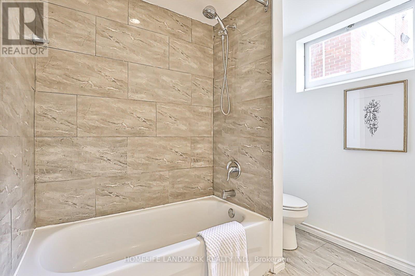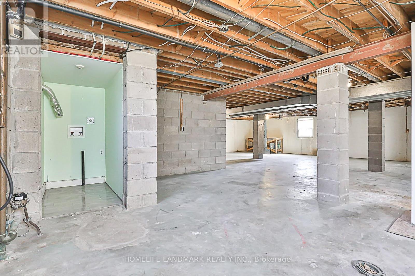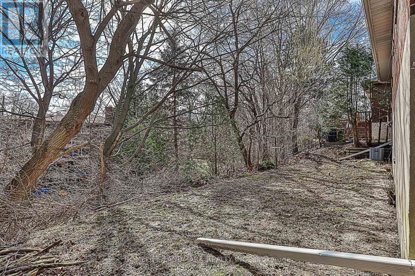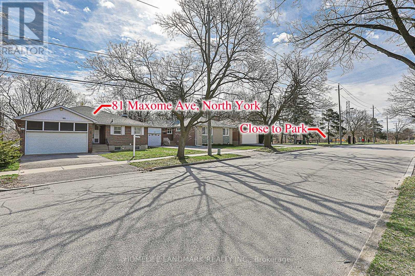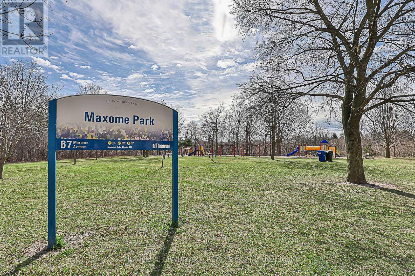81 Maxome Ave Toronto, Ontario M2M 3K2
MLS# C8222968 - Buy this house, and I'll buy Yours*
$1,499,999
Location! Location! Location! Newtonbrook East Community offers a rare Premium Wide & Deep Lot 50 ft X146 ft. Surrounded By Multi Million Dollars New Homes. This Newly Renovated home offers a rare 150-foot deep lot with a serene Ravine View. Featuring a Separate Entrance and Walk-Out Basement, Perfect for generating stable Rental Income. Move-in Ready, $$$ Spent In New Renovation, Freshly Painted, 3 BR, Brand New Kitchen, New Flooring Through Out, New Roof (June 2022), Driveway Parking and A Large Backyard. Convenient Location Accessible To All Amenities, Close To Excellent Public, Catholic And Private Schools. Steps to Bus Stop. Minutes To Hwy 401 & 404 And Shopping Malls, Restaurants, Entertainments, Groceries, Sports Courts, Medical Centre and Parks. **** EXTRAS **** New Roof, Fridge, Washer, Dryer, Stove (id:51158)
Property Details
| MLS® Number | C8222968 |
| Property Type | Single Family |
| Community Name | Newtonbrook East |
| Features | Ravine |
| Parking Space Total | 5 |
About 81 Maxome Ave, Toronto, Ontario
This For sale Property is located at 81 Maxome Ave is a Detached Single Family House Bungalow set in the community of Newtonbrook East, in the City of Toronto. This Detached Single Family has a total of 3 bedroom(s), and a total of 2 bath(s) . 81 Maxome Ave has Forced air heating and Central air conditioning. This house features a Fireplace.
The Main level includes the Kitchen, Living Room, Dining Room, Bedroom, Bedroom 2, Bedroom 3, Bathroom, and features a Walk out.
This Toronto House's exterior is finished with Brick. Also included on the property is a Garage
The Current price for the property located at 81 Maxome Ave, Toronto is $1,499,999 and was listed on MLS on :2024-04-22 11:59:30
Building
| Bathroom Total | 2 |
| Bedrooms Above Ground | 3 |
| Bedrooms Total | 3 |
| Architectural Style | Bungalow |
| Basement Features | Walk Out |
| Basement Type | Partial |
| Construction Style Attachment | Detached |
| Cooling Type | Central Air Conditioning |
| Exterior Finish | Brick |
| Fireplace Present | Yes |
| Heating Fuel | Natural Gas |
| Heating Type | Forced Air |
| Stories Total | 1 |
| Type | House |
Parking
| Garage |
Land
| Acreage | No |
| Size Irregular | 50.05 X 146.35 Ft |
| Size Total Text | 50.05 X 146.35 Ft |
Rooms
| Level | Type | Length | Width | Dimensions |
|---|---|---|---|---|
| Main Level | Kitchen | 4.89 m | 3.47 m | 4.89 m x 3.47 m |
| Main Level | Living Room | 4.25 m | 4.1 m | 4.25 m x 4.1 m |
| Main Level | Dining Room | 3.5 m | 4.1 m | 3.5 m x 4.1 m |
| Main Level | Bedroom | 4.6 m | 2.78 m | 4.6 m x 2.78 m |
| Main Level | Bedroom 2 | 3.97 m | 2.99 m | 3.97 m x 2.99 m |
| Main Level | Bedroom 3 | 3.35 m | 2.73 m | 3.35 m x 2.73 m |
| Main Level | Bathroom | 2.04 m | 2.3 m | 2.04 m x 2.3 m |
Utilities
| Sewer | Installed |
| Natural Gas | Installed |
| Electricity | Installed |
| Cable | Installed |
https://www.realtor.ca/real-estate/26734878/81-maxome-ave-toronto-newtonbrook-east
Interested?
Get More info About:81 Maxome Ave Toronto, Mls# C8222968
