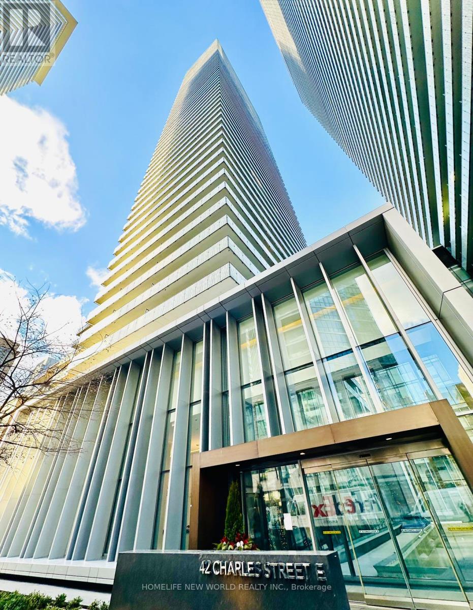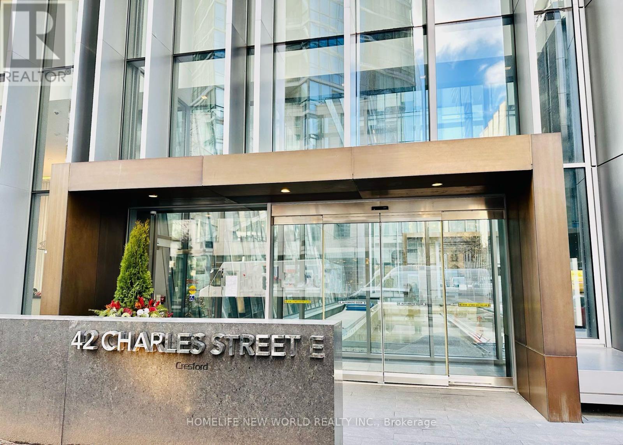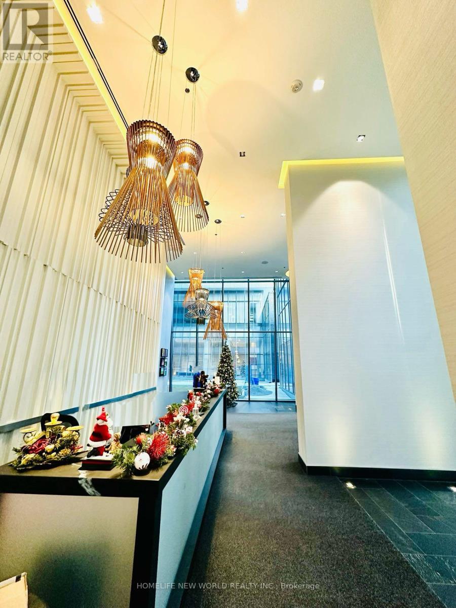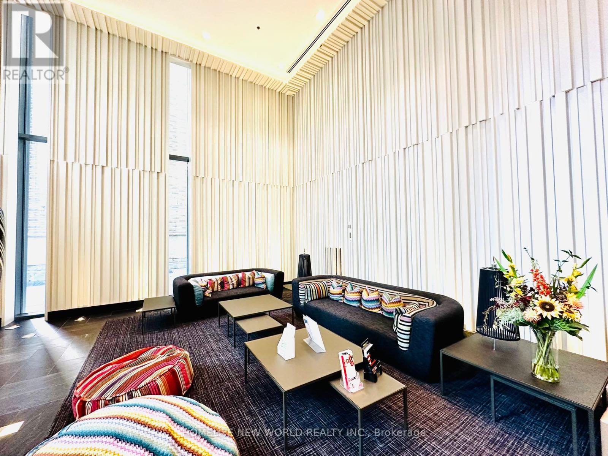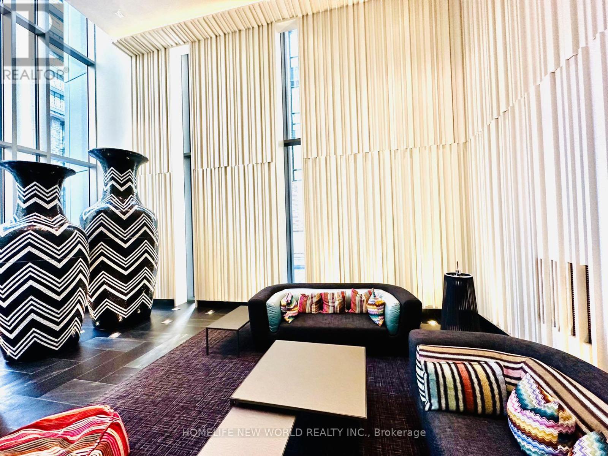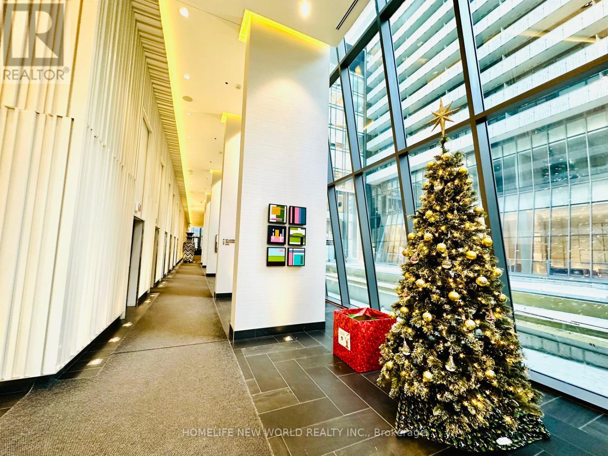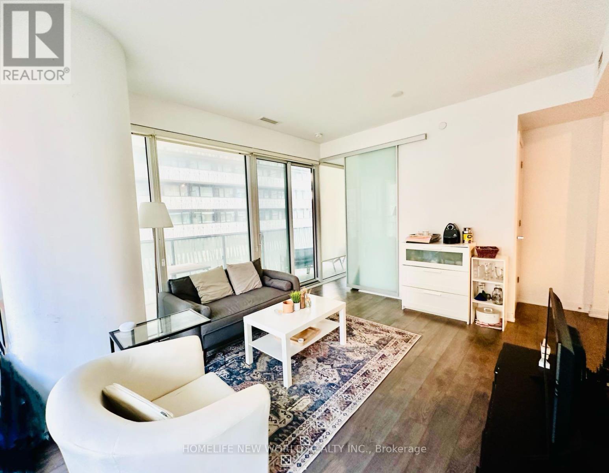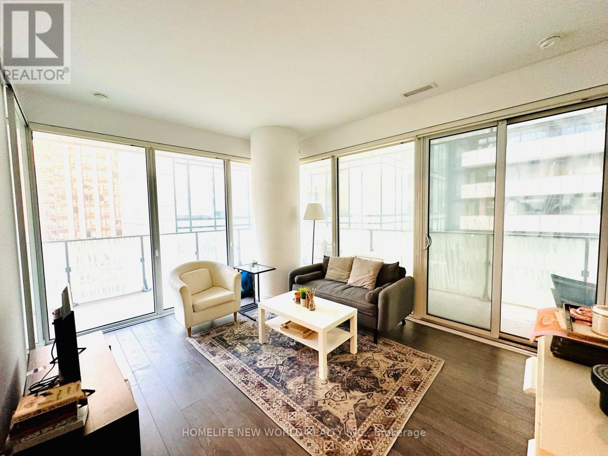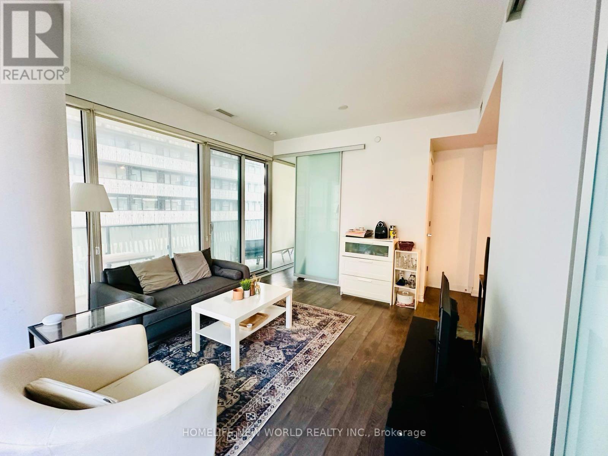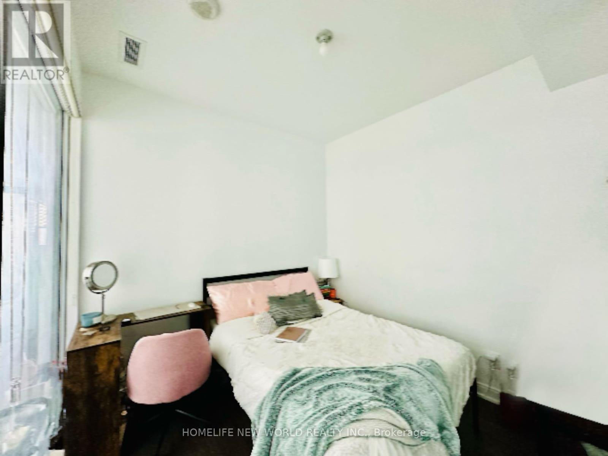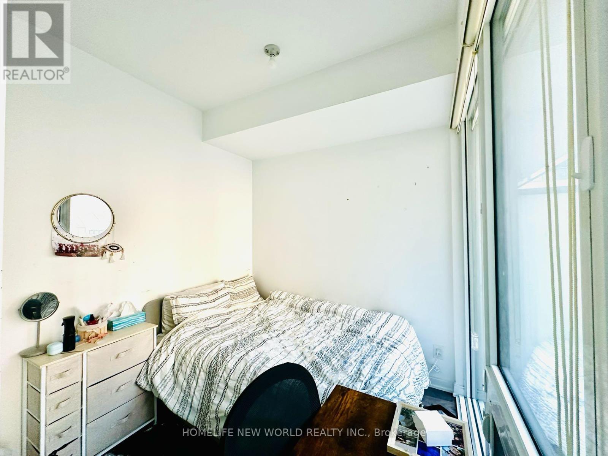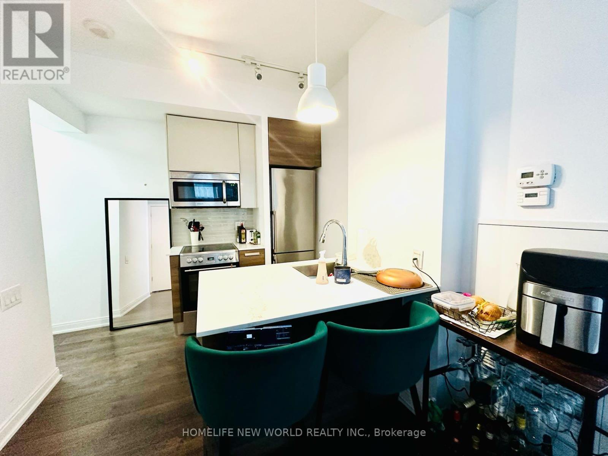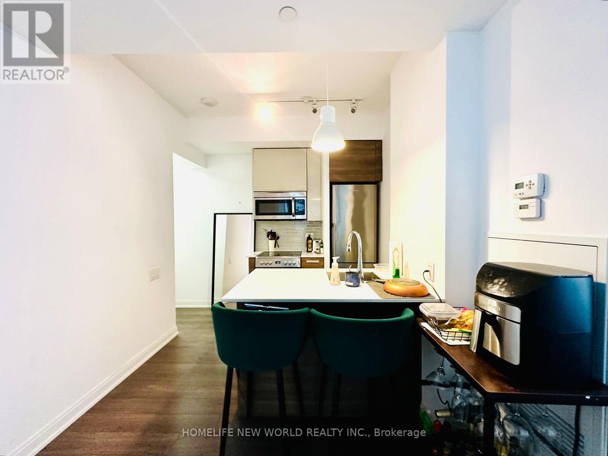#809 -42 Charles St E Toronto, Ontario M4Y 1N3
MLS# C8220040 - Buy this house, and I'll buy Yours*
$629,000Maintenance,
$498.72 Monthly
Maintenance,
$498.72 MonthlyAbsolutely Stunning Luxurious Casa 2 Condo In The Heart Of Downtown Toronto! 2 Bedrooms Corner Unit W/ Huge Wrap Around Balcony. Crowded W/ Natural Sun Light. Gorgeous Design With Modern Finishes, Large Glass Windows From 9Ft Ceiling To Floor , Engineer Hardwood Flr Thru-Out. Walking Distance To U Of T And Yonge & Bloor Subway, Downtown Shopping. Soaring 20 Ft Lobby. State Of The Art, Hotel-Inspired Amenities, Including Rooftop Lounge, Outdoor Infinity Pool, Fully-Equipped Gym, & 24 Hr Concierge. Don't Miss This Opportunity To Living In The Heart Of Yorkville With Walker Score 100, Transit Score 97. **** EXTRAS **** All Existing Appliances : Fridge, Stove, Dishwasher, Washer/Dryer, Built In Microwave. All Elfs. Window Blinds. Designer Kitchen, Quartz Countertop. (id:51158)
Property Details
| MLS® Number | C8220040 |
| Property Type | Single Family |
| Community Name | Church-Yonge Corridor |
| Features | Balcony |
About #809 -42 Charles St E, Toronto, Ontario
This For sale Property is located at #809 -42 Charles St E Single Family Apartment set in the community of Church-Yonge Corridor, in the City of Toronto Single Family has a total of 2 bedroom(s), and a total of 1 bath(s) . #809 -42 Charles St E has Forced air heating and Central air conditioning. This house features a Fireplace.
The Flat includes the Living Room, Dining Room, Kitchen, Bedroom, Bedroom 2, .
This Toronto Apartment's exterior is finished with Concrete
The Current price for the property located at #809 -42 Charles St E, Toronto is $629,000
Maintenance,
$498.72 MonthlyBuilding
| Bathroom Total | 1 |
| Bedrooms Above Ground | 2 |
| Bedrooms Total | 2 |
| Cooling Type | Central Air Conditioning |
| Exterior Finish | Concrete |
| Heating Fuel | Natural Gas |
| Heating Type | Forced Air |
| Type | Apartment |
Land
| Acreage | No |
Rooms
| Level | Type | Length | Width | Dimensions |
|---|---|---|---|---|
| Flat | Living Room | 4.39 m | 3.46 m | 4.39 m x 3.46 m |
| Flat | Dining Room | 4.39 m | 3.46 m | 4.39 m x 3.46 m |
| Flat | Kitchen | Measurements not available | ||
| Flat | Bedroom | 2.95 m | 2.79 m | 2.95 m x 2.79 m |
| Flat | Bedroom 2 | 2.44 m | 2.44 m | 2.44 m x 2.44 m |
https://www.realtor.ca/real-estate/26730242/809-42-charles-st-e-toronto-church-yonge-corridor
Interested?
Get More info About:#809 -42 Charles St E Toronto, Mls# C8220040
