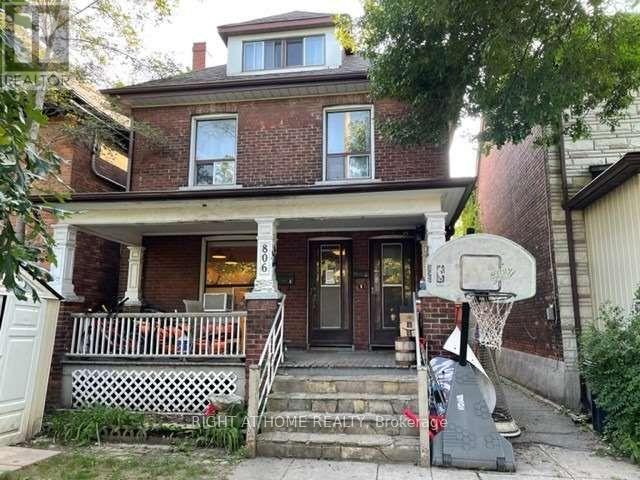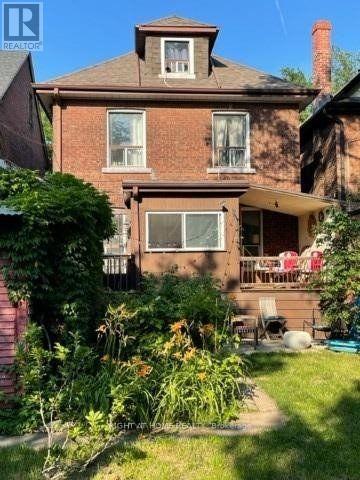806 Indian Rd Toronto, Ontario M6P 2E5
MLS# W8185498 - Buy this house, and I'll buy Yours*
$1,680,000
Opportunity Knocks For A Lifelong Investment. Prime Junction Location. Public Lane access To The House. This Detached 2 1/2 Storey Presents 2 Separate Units. Each Tenant Pays Own Hydro And 50% Of The Total Monthly Gas Bill. Each Unit Has Its Laundry. Great Possibilities to Convert Back To A Single Family Home. Endless Opportunity For Creating Outdoor Environment. Fantastic Shops, Restaurants, Amenities, And Schools Nearby. Street Transit Stop Less Than A 1 Min Walk Away. Short Walk To The Dundas Subway Station, Go, And Not Far From UP Express That Takes You Directly To Pearson Airport, And/Or Toronto Union Station. **** EXTRAS **** All Electric Light Fixtures, One Hot Water Tank, Two Fridges, Two Stoves, Two Washers And Dryers. Tenants are Month to Month Basis. (id:51158)
Property Details
| MLS® Number | W8185498 |
| Property Type | Single Family |
| Community Name | Junction Area |
| Amenities Near By | Park, Public Transit, Schools |
| Features | Lane |
| Parking Space Total | 1 |
About 806 Indian Rd, Toronto, Ontario
This For sale Property is located at 806 Indian Rd is a Detached Single Family House set in the community of Junction Area, in the City of Toronto. Nearby amenities include - Park, Public Transit, Schools. This Detached Single Family has a total of 6 bedroom(s), and a total of 4 bath(s) . 806 Indian Rd has Forced air heating . This house features a Fireplace.
The Second level includes the Primary Bedroom, Bedroom 2, Bedroom 3, Kitchen, The Third level includes the Bedroom, Loft, The Ground level includes the Living Room, Dining Room, Kitchen, Sunroom, The Basement is Finished.
This Toronto House's exterior is finished with Brick. Also included on the property is a Detached Garage
The Current price for the property located at 806 Indian Rd, Toronto is $1,680,000 and was listed on MLS on :2024-04-11 21:27:39
Building
| Bathroom Total | 4 |
| Bedrooms Above Ground | 5 |
| Bedrooms Below Ground | 1 |
| Bedrooms Total | 6 |
| Basement Development | Finished |
| Basement Type | N/a (finished) |
| Construction Style Attachment | Detached |
| Exterior Finish | Brick |
| Heating Fuel | Natural Gas |
| Heating Type | Forced Air |
| Stories Total | 3 |
| Type | House |
Parking
| Detached Garage |
Land
| Acreage | No |
| Land Amenities | Park, Public Transit, Schools |
| Size Irregular | 30 X 115 Ft |
| Size Total Text | 30 X 115 Ft |
Rooms
| Level | Type | Length | Width | Dimensions |
|---|---|---|---|---|
| Second Level | Primary Bedroom | 4.3 m | 3.2 m | 4.3 m x 3.2 m |
| Second Level | Bedroom 2 | 4.2 m | 3.2 m | 4.2 m x 3.2 m |
| Second Level | Bedroom 3 | 3.2 m | 2.7 m | 3.2 m x 2.7 m |
| Second Level | Kitchen | 3.2 m | 2.7 m | 3.2 m x 2.7 m |
| Third Level | Bedroom | 4.8 m | 3.2 m | 4.8 m x 3.2 m |
| Third Level | Loft | Measurements not available | ||
| Ground Level | Living Room | 4.8 m | 3.4 m | 4.8 m x 3.4 m |
| Ground Level | Dining Room | 4.8 m | 3.2 m | 4.8 m x 3.2 m |
| Ground Level | Kitchen | 3.45 m | 3 m | 3.45 m x 3 m |
| Ground Level | Sunroom | 2.38 m | 2.25 m | 2.38 m x 2.25 m |
https://www.realtor.ca/real-estate/26686403/806-indian-rd-toronto-junction-area
Interested?
Get More info About:806 Indian Rd Toronto, Mls# W8185498



